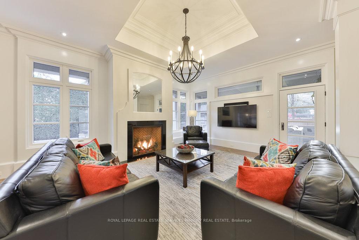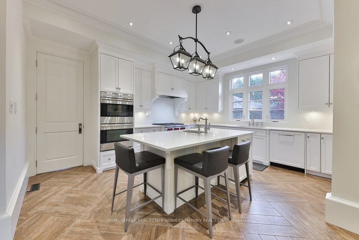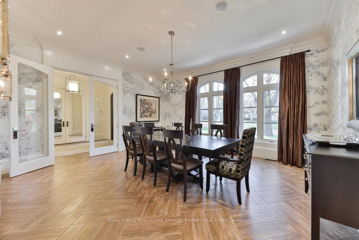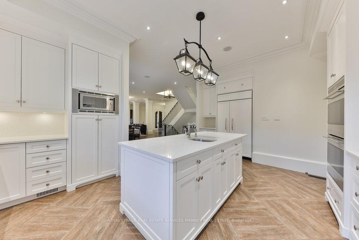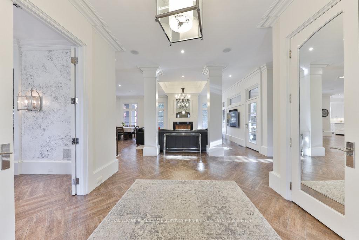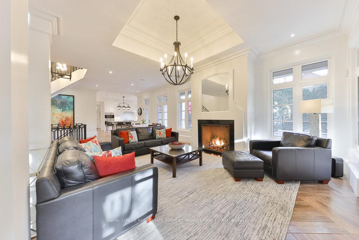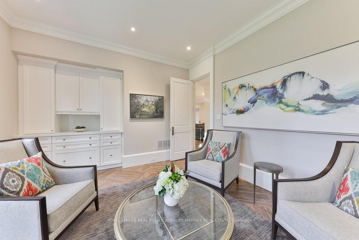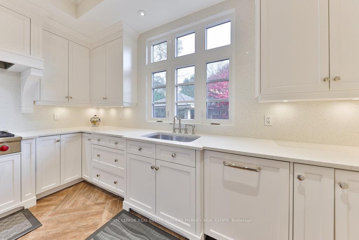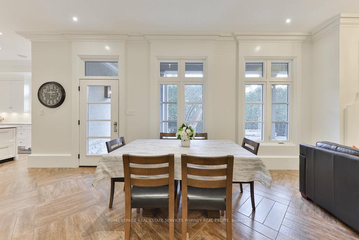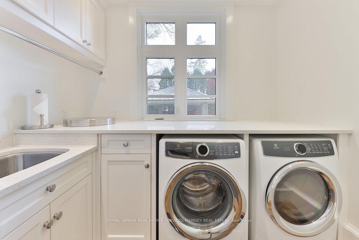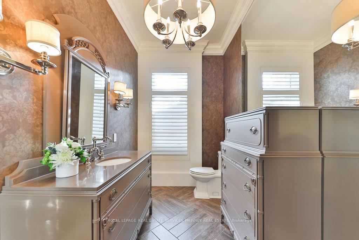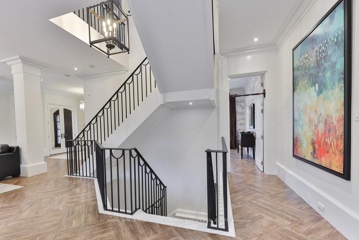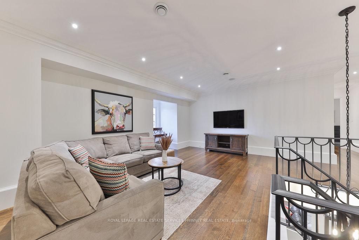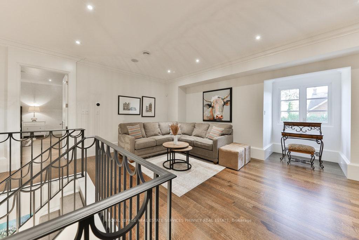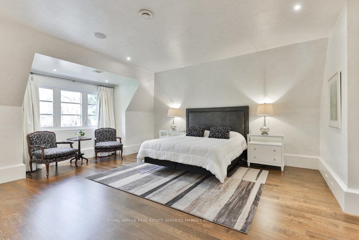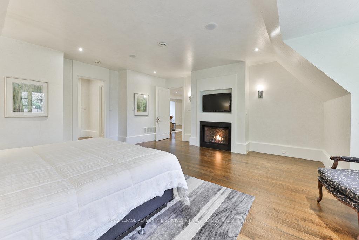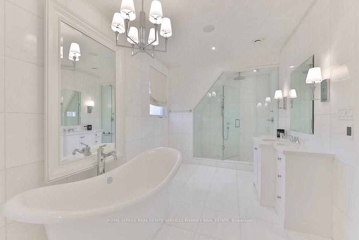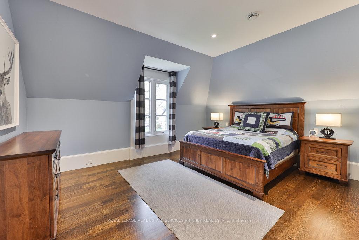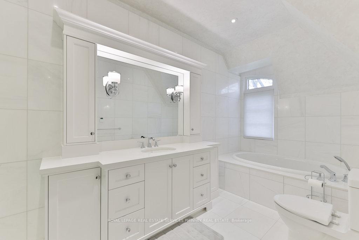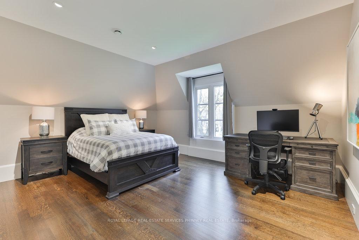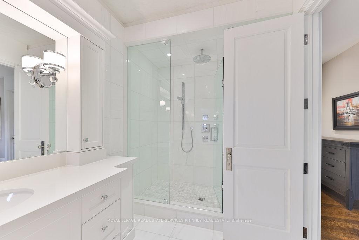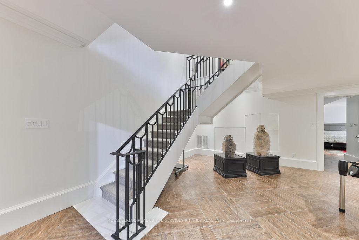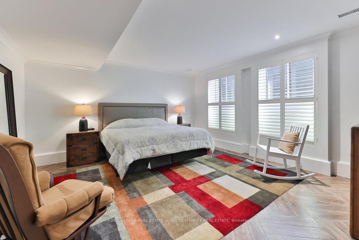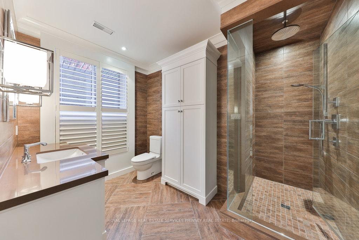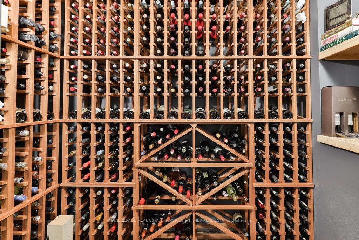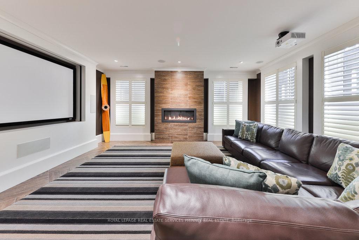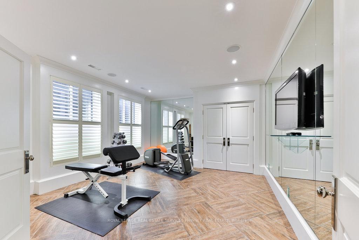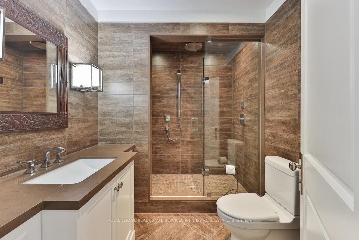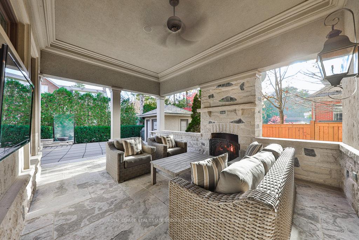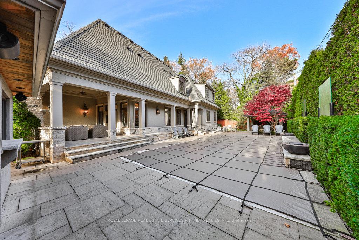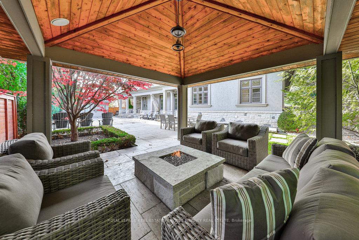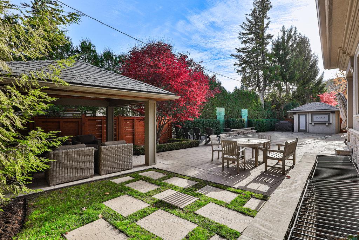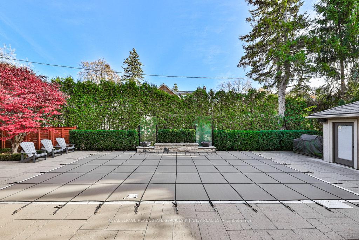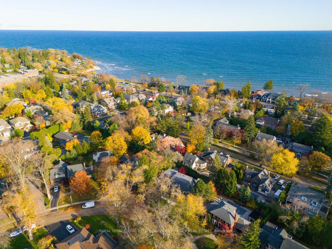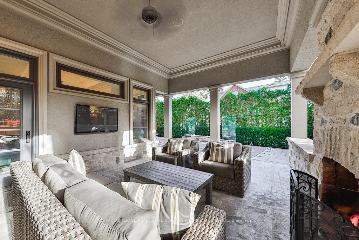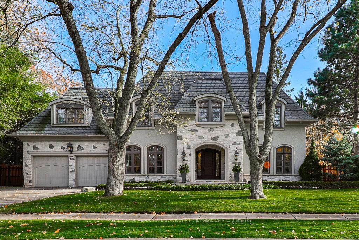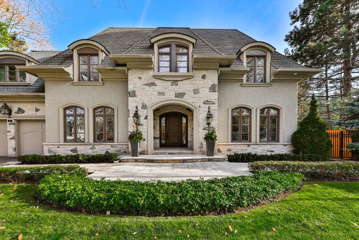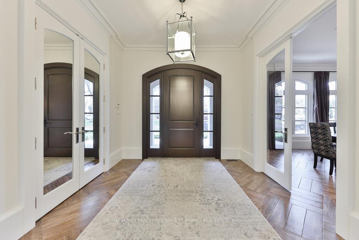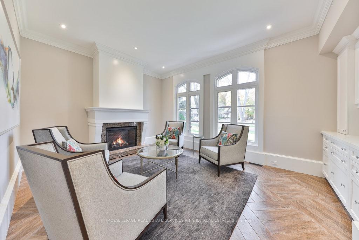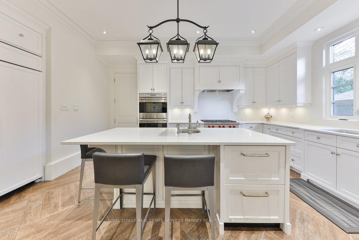$4,280,000
Available - For Sale
Listing ID: W10430793
241 Roseland Cres , Burlington, L7N 1S4, Ontario
| Discover this breathtaking two-story home, nestled on one of Burlington's most premier streets. Step into a backyard paradise that includes a covered porch, a cozy wood-burning fireplace, an inground saltwater pool, a hot tub, covered pavilion with the gas fireplace and a stylish cabana. The generous main living area showcases an ideal layout for entertaining. The open-concept family room features soaring vaulted ceilings, a gas fireplace, and a seamless walkout to the backyard. A separate living room, adorned with large windows and built-in cabinetry, offers the perfect setting for elegant seating or main floor office, complete with its own fireplace. Each bedroom is equipped with a luxurious en-suite bathroom featuring exquisite marble finishes. The second-story loft presents a versatile space that can serve as additional living area or an office. Impeccably maintained and conveniently located near shops, top schools, parks, and much more, this home is the epitome of modern living. |
| Price | $4,280,000 |
| Taxes: | $18952.00 |
| Address: | 241 Roseland Cres , Burlington, L7N 1S4, Ontario |
| Lot Size: | 88.00 x 118.00 (Feet) |
| Directions/Cross Streets: | LAKESHORE RD/GUELPH LINE |
| Rooms: | 14 |
| Bedrooms: | 3 |
| Bedrooms +: | 1 |
| Kitchens: | 1 |
| Family Room: | Y |
| Basement: | Finished |
| Approximatly Age: | 6-15 |
| Property Type: | Detached |
| Style: | 2-Storey |
| Exterior: | Stone, Stucco/Plaster |
| Garage Type: | Attached |
| (Parking/)Drive: | Pvt Double |
| Drive Parking Spaces: | 4 |
| Pool: | Inground |
| Approximatly Age: | 6-15 |
| Property Features: | Golf, Hospital, Lake/Pond, Park, Public Transit, Rec Centre |
| Fireplace/Stove: | Y |
| Heat Source: | Gas |
| Heat Type: | Forced Air |
| Central Air Conditioning: | Central Air |
| Sewers: | Sewers |
| Water: | Municipal |
$
%
Years
This calculator is for demonstration purposes only. Always consult a professional
financial advisor before making personal financial decisions.
| Although the information displayed is believed to be accurate, no warranties or representations are made of any kind. |
| ROYAL LEPAGE REAL ESTATE SERVICES PHINNEY REAL ESTATE |
|
|

Mina Nourikhalichi
Broker
Dir:
416-882-5419
Bus:
905-731-2000
Fax:
905-886-7556
| Virtual Tour | Book Showing | Email a Friend |
Jump To:
At a Glance:
| Type: | Freehold - Detached |
| Area: | Halton |
| Municipality: | Burlington |
| Neighbourhood: | Roseland |
| Style: | 2-Storey |
| Lot Size: | 88.00 x 118.00(Feet) |
| Approximate Age: | 6-15 |
| Tax: | $18,952 |
| Beds: | 3+1 |
| Baths: | 5 |
| Fireplace: | Y |
| Pool: | Inground |
Locatin Map:
Payment Calculator:

