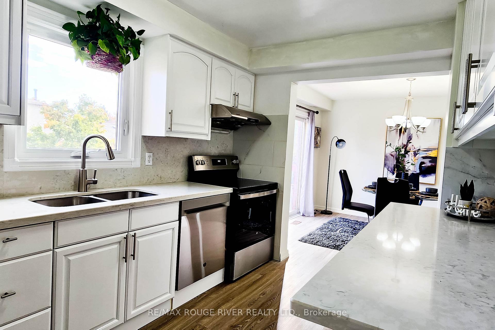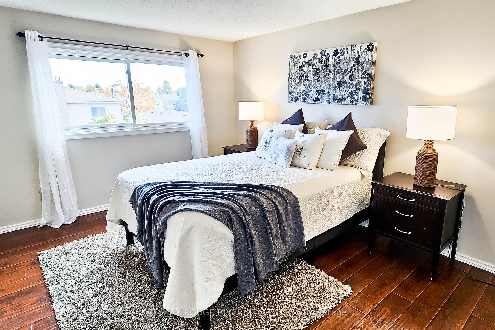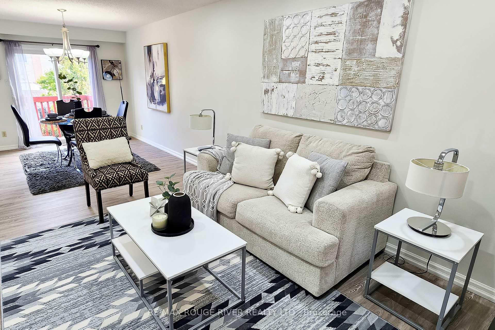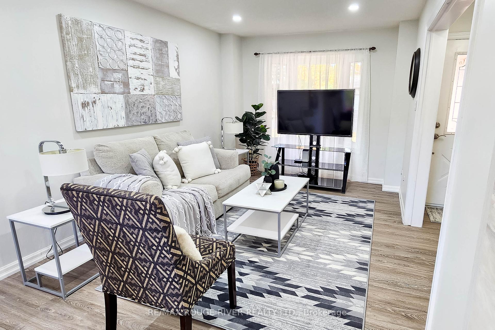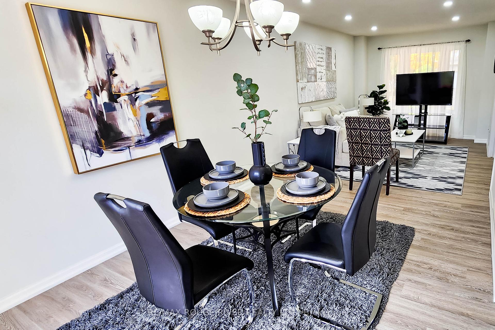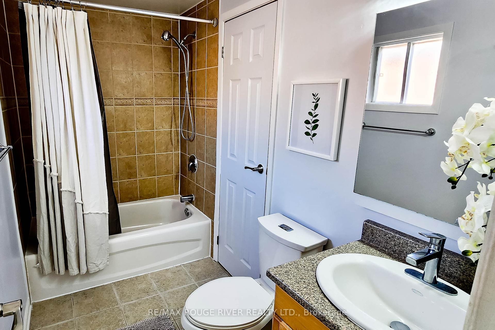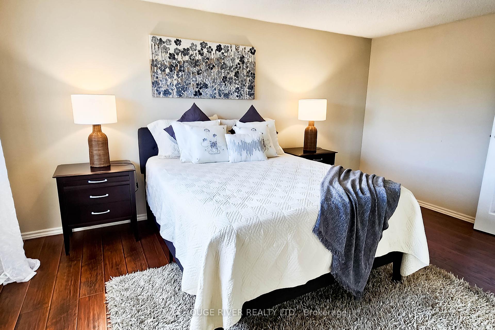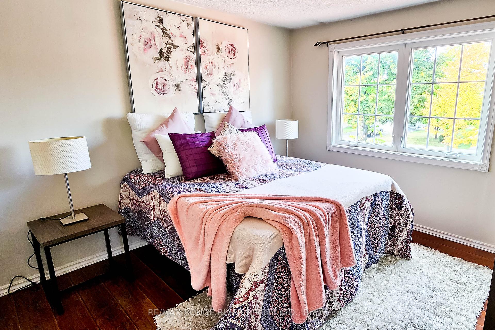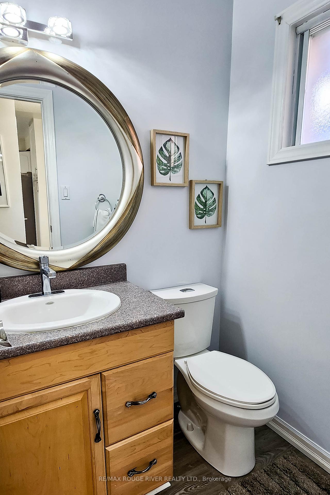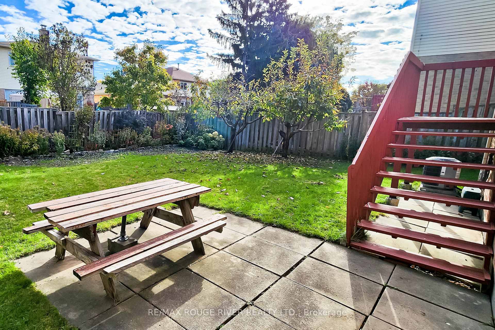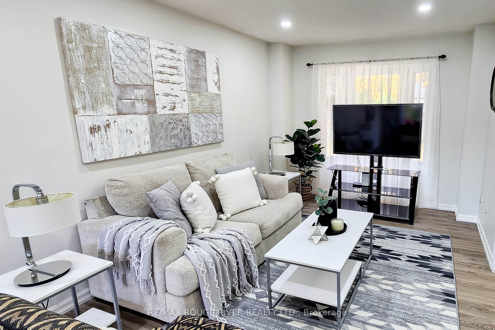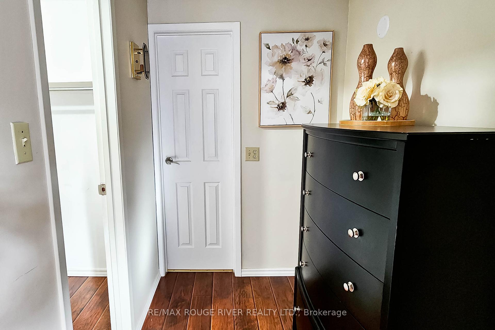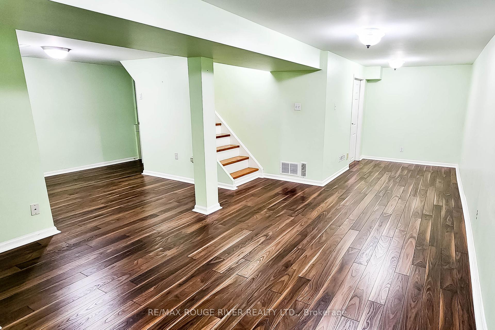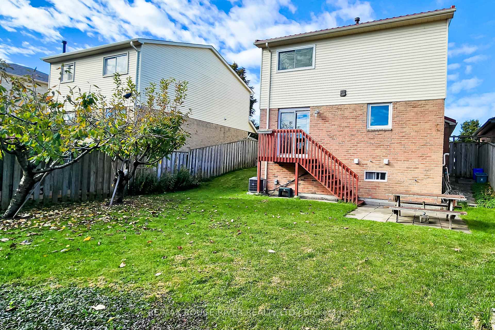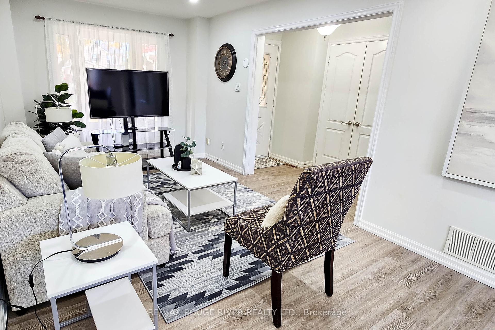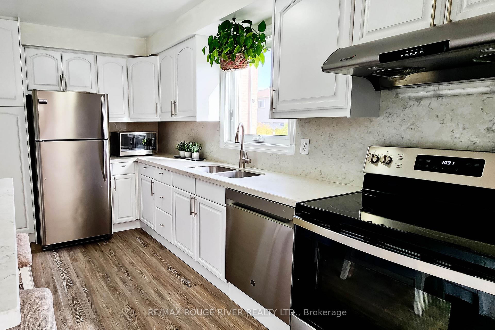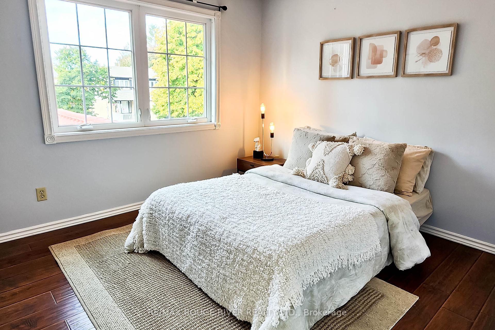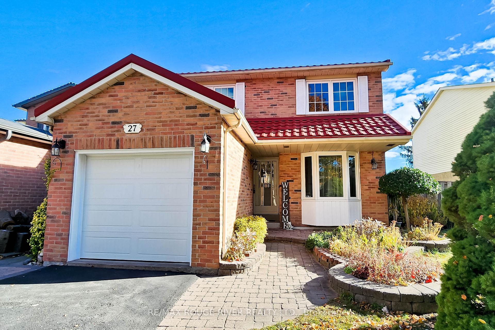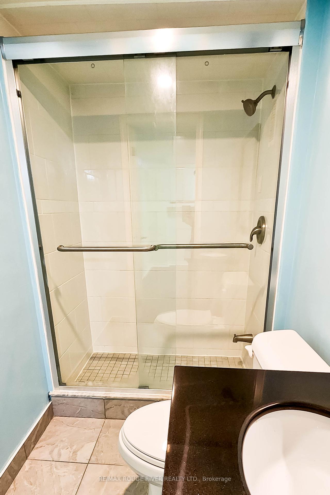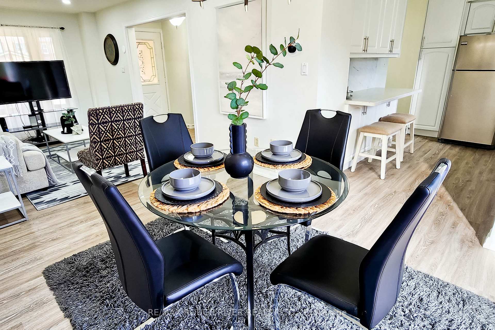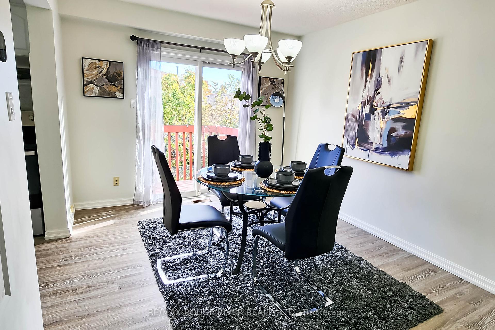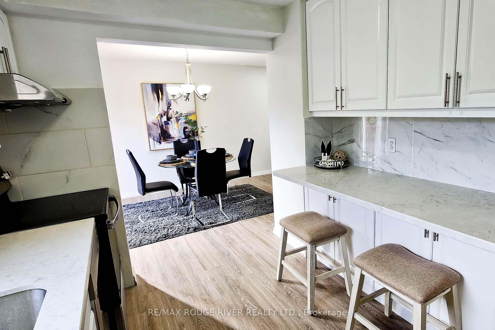$889,000
Available - For Sale
Listing ID: E10431499
27 Gilmour Dr , Ajax, L1S 5J6, Ontario
| Welcome to this spectacular, recently renovated home in the heart of Ajax! This home is perfect for first time home buyers and investors alike. This bright and well-maintained property boasts gleaming laminate floors all throughout, a functional lay-out, recently renovated kitchen with quartz counters and stainless steel appliances. Walk-in to a beautifully landscaped entrance with interlocking pavers and walk-out to a massive backyard with tons of space for summer bbqs and parties. The 2nd floor offers 3 ample sized bedrooms with high end laminate floors and closets. The primary bedroom showcases a walk-in closet with a semi-private en-suite washroom. Thousands spent on upgrades: new metal roof 2020, A/C 2022, owned water tank 2022, furnace 2022, new flooring 2023, garage door and opener 2023, all stainless steel kitchen appliances 2023, clothes dryer 2023, brand new kitchen 2024, windows 2019. A few minutes to hwy 401, public transport, schools, parks, groceries and shopping malls. A must see! |
| Extras: All ELFS, stainless steel (SS) fridge, SS stove, SS dishwasher, SS stove vent, washer and dryer |
| Price | $889,000 |
| Taxes: | $4932.83 |
| Address: | 27 Gilmour Dr , Ajax, L1S 5J6, Ontario |
| Lot Size: | 41.76 x 104.55 (Feet) |
| Directions/Cross Streets: | Gilmour Dr and Mandrake St |
| Rooms: | 6 |
| Rooms +: | 1 |
| Bedrooms: | 3 |
| Bedrooms +: | |
| Kitchens: | 1 |
| Family Room: | N |
| Basement: | Finished |
| Property Type: | Detached |
| Style: | 2-Storey |
| Exterior: | Brick, Vinyl Siding |
| Garage Type: | Attached |
| (Parking/)Drive: | Private |
| Drive Parking Spaces: | 2 |
| Pool: | None |
| Fireplace/Stove: | N |
| Heat Source: | Gas |
| Heat Type: | Forced Air |
| Central Air Conditioning: | Central Air |
| Sewers: | Sewers |
| Water: | Municipal |
$
%
Years
This calculator is for demonstration purposes only. Always consult a professional
financial advisor before making personal financial decisions.
| Although the information displayed is believed to be accurate, no warranties or representations are made of any kind. |
| RE/MAX ROUGE RIVER REALTY LTD. |
|
|

Mina Nourikhalichi
Broker
Dir:
416-882-5419
Bus:
905-731-2000
Fax:
905-886-7556
| Book Showing | Email a Friend |
Jump To:
At a Glance:
| Type: | Freehold - Detached |
| Area: | Durham |
| Municipality: | Ajax |
| Neighbourhood: | Central |
| Style: | 2-Storey |
| Lot Size: | 41.76 x 104.55(Feet) |
| Tax: | $4,932.83 |
| Beds: | 3 |
| Baths: | 3 |
| Fireplace: | N |
| Pool: | None |
Locatin Map:
Payment Calculator:


