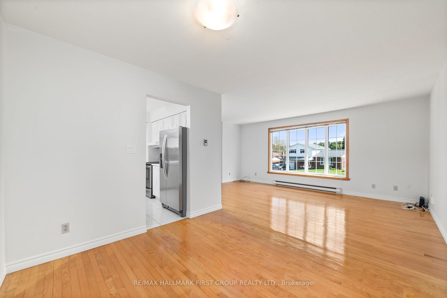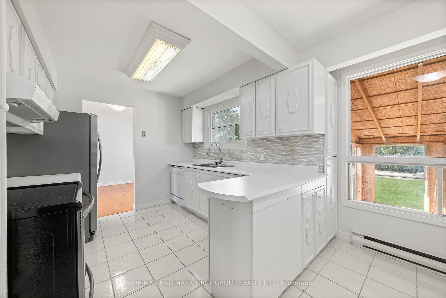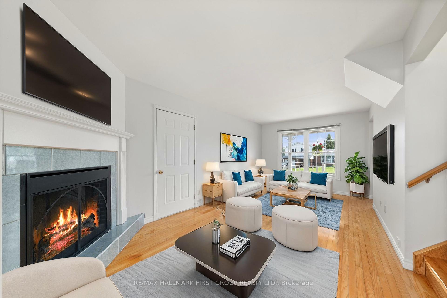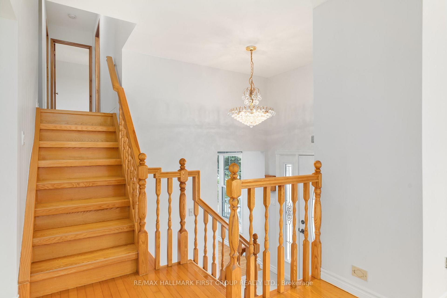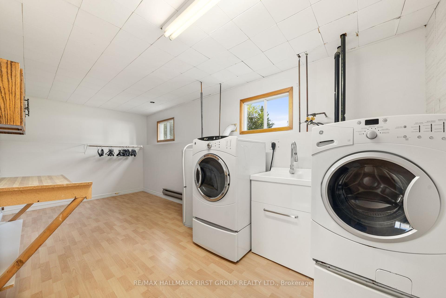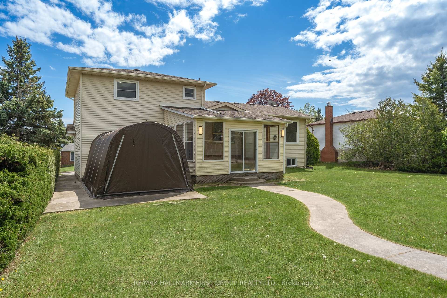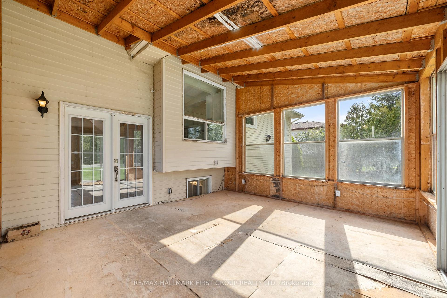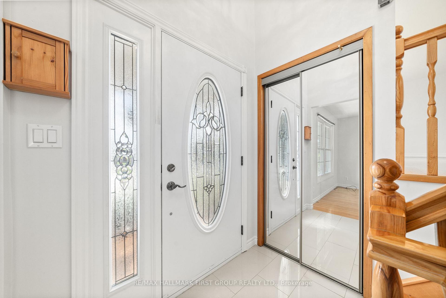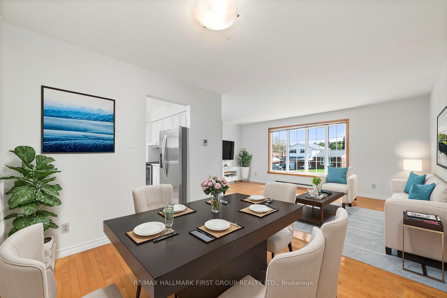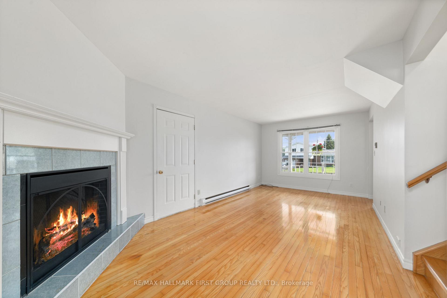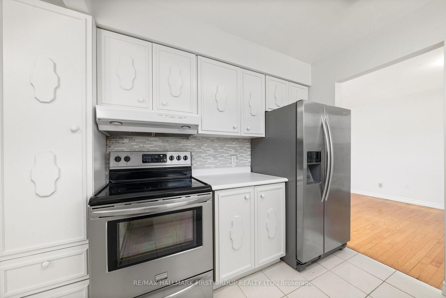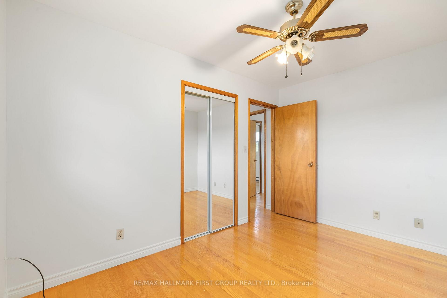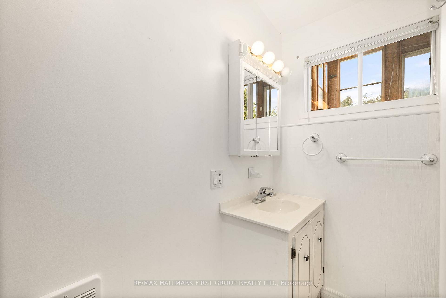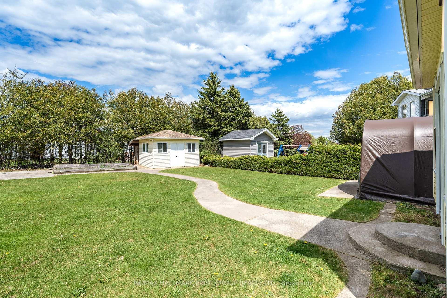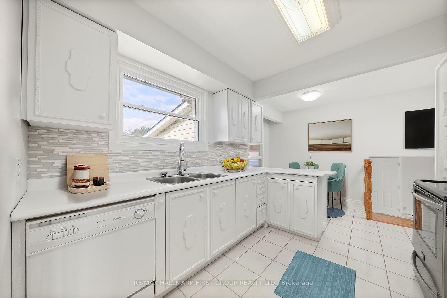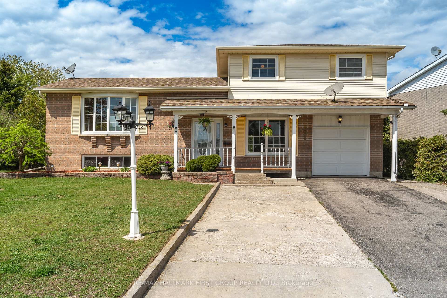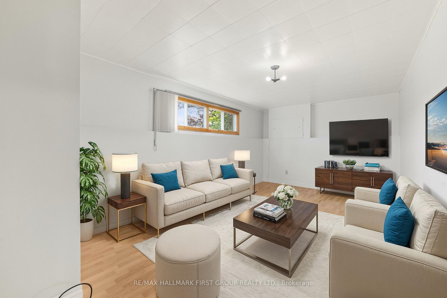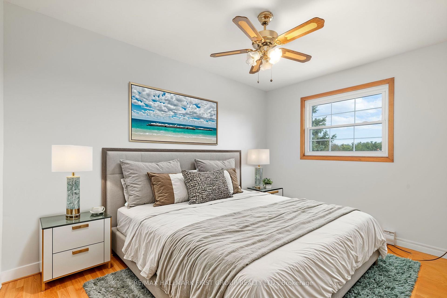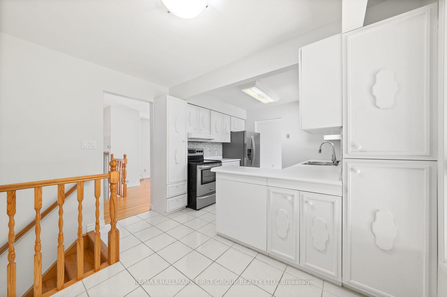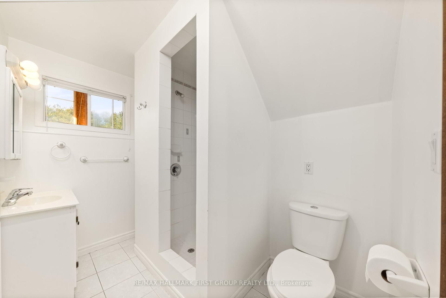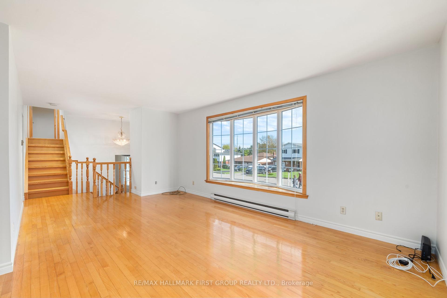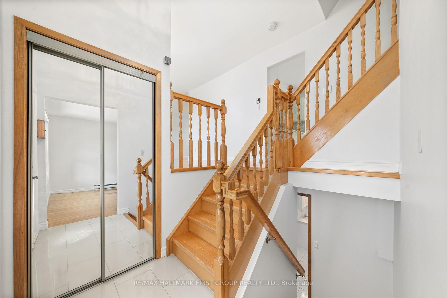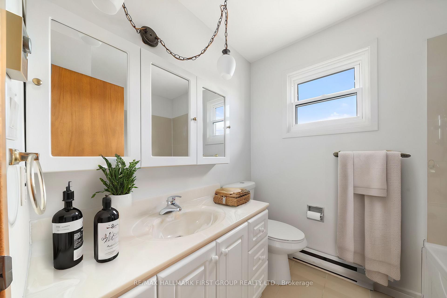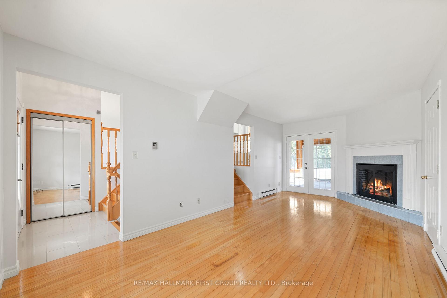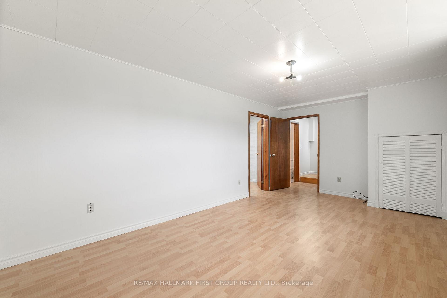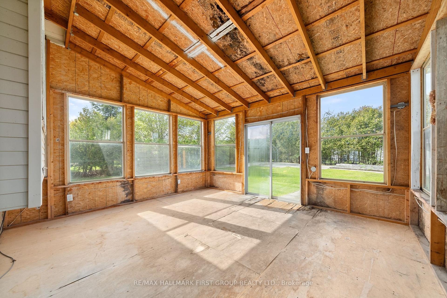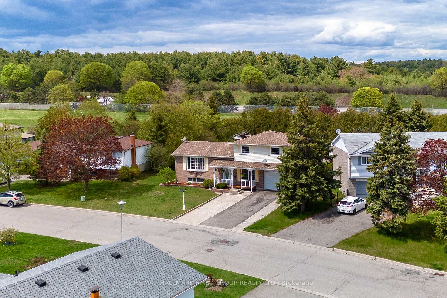$699,000
Available - For Sale
Listing ID: X10430373
108 Centennial Dr , Port Hope, L1A 4B7, Ontario
| Discover the perfect blend of classic charm and modern updates in this beautifully maintained split level family home, a treasure of Port Hope for over two decades. Offering fresh paint throughout and original hardwood floors, this residence provides a warm and inviting atmosphere. 3 spacious bedrooms and a full 4-pc bathroom on the upper level. The open concept living and dining area is bright and welcoming along with a newly painted kitchen w/ stainless steel appliance package which completes the main level. The lower level boasts a recreation room with walk out, garage access and a cozy gas fireplace, while the fully finished lowest level includes additional recreational space, laundry/utility areas, and extensive under-stair storage. The large backyard with a storage shed offers ample outdoor space for family activities and gardening. Located in a serene part of Port Hope, this home is perfect for families or anyone seeking a spacious and inviting living environment |
| Price | $699,000 |
| Taxes: | $4393.02 |
| Address: | 108 Centennial Dr , Port Hope, L1A 4B7, Ontario |
| Lot Size: | 67.31 x 148.16 (Feet) |
| Directions/Cross Streets: | Victoria North Street to Centennial Drive |
| Rooms: | 8 |
| Rooms +: | 3 |
| Bedrooms: | 3 |
| Bedrooms +: | |
| Kitchens: | 1 |
| Kitchens +: | 1 |
| Family Room: | Y |
| Basement: | Finished, Full |
| Property Type: | Detached |
| Style: | Sidesplit 4 |
| Exterior: | Alum Siding, Brick Front |
| Garage Type: | Attached |
| (Parking/)Drive: | Private |
| Drive Parking Spaces: | 6 |
| Pool: | None |
| Other Structures: | Workshop |
| Property Features: | Park, School |
| Fireplace/Stove: | Y |
| Heat Source: | Electric |
| Heat Type: | Baseboard |
| Central Air Conditioning: | None |
| Laundry Level: | Lower |
| Sewers: | Sewers |
| Water: | Municipal |
| Utilities-Cable: | A |
| Utilities-Hydro: | Y |
| Utilities-Gas: | A |
| Utilities-Telephone: | A |
$
%
Years
This calculator is for demonstration purposes only. Always consult a professional
financial advisor before making personal financial decisions.
| Although the information displayed is believed to be accurate, no warranties or representations are made of any kind. |
| RE/MAX HALLMARK FIRST GROUP REALTY LTD. |
|
|

Mina Nourikhalichi
Broker
Dir:
416-882-5419
Bus:
905-731-2000
Fax:
905-886-7556
| Virtual Tour | Book Showing | Email a Friend |
Jump To:
At a Glance:
| Type: | Freehold - Detached |
| Area: | Northumberland |
| Municipality: | Port Hope |
| Neighbourhood: | Port Hope |
| Style: | Sidesplit 4 |
| Lot Size: | 67.31 x 148.16(Feet) |
| Tax: | $4,393.02 |
| Beds: | 3 |
| Baths: | 2 |
| Fireplace: | Y |
| Pool: | None |
Locatin Map:
Payment Calculator:

