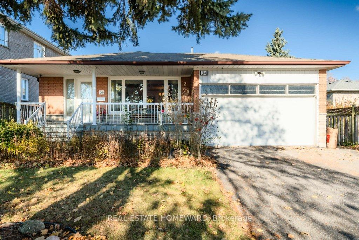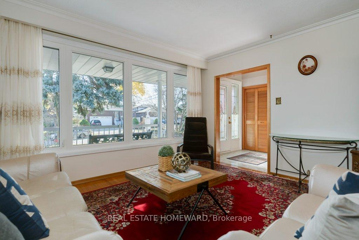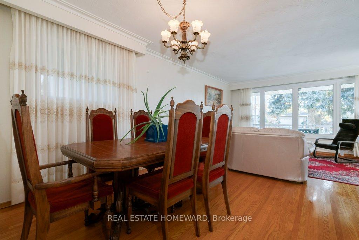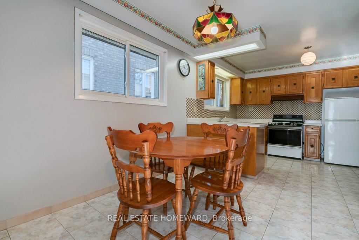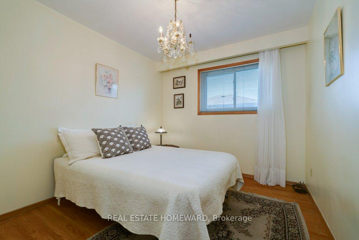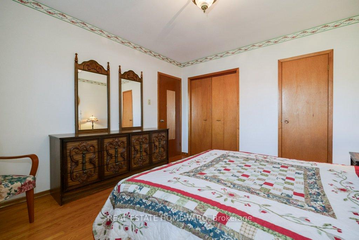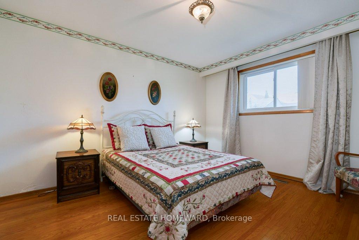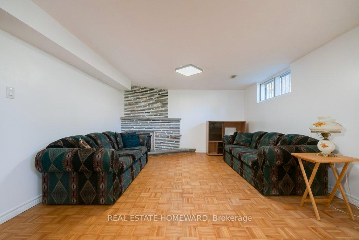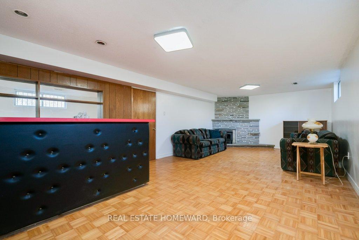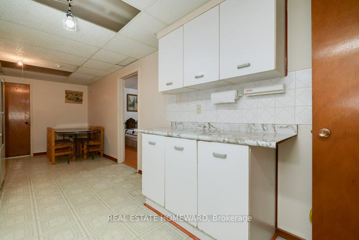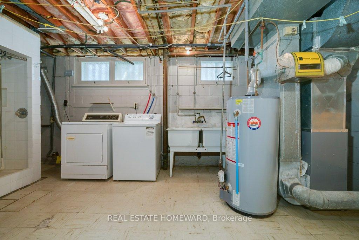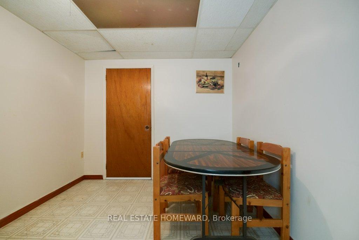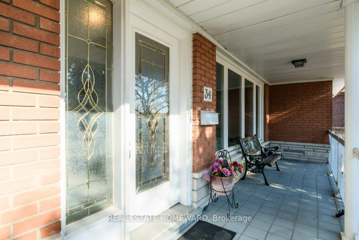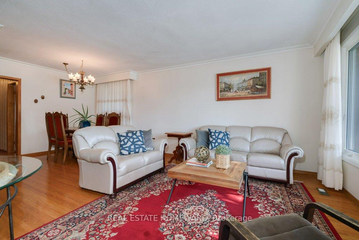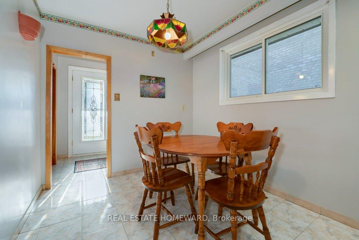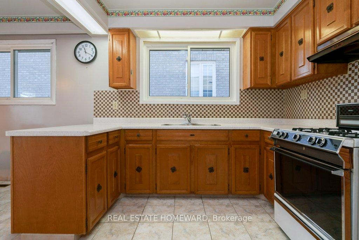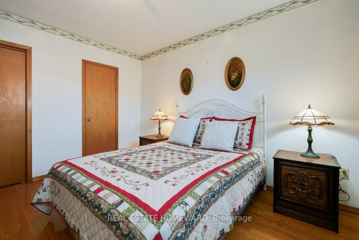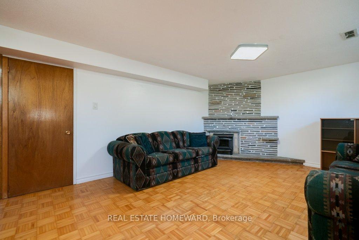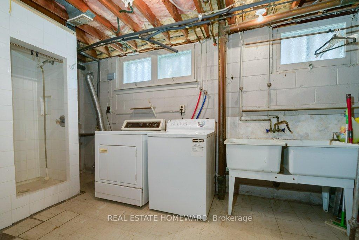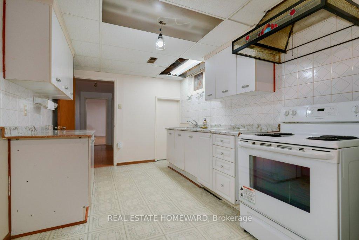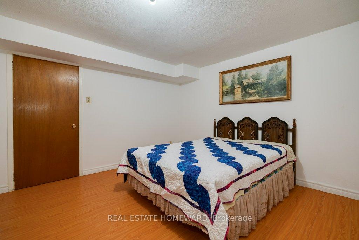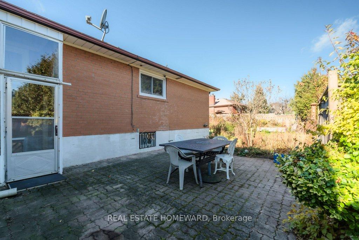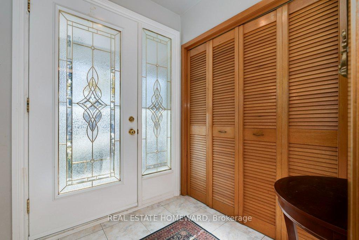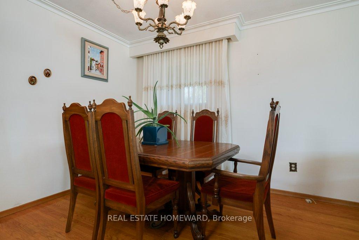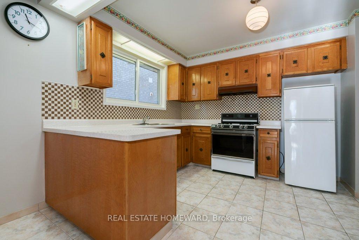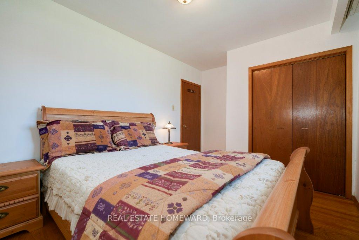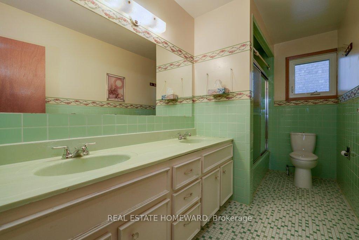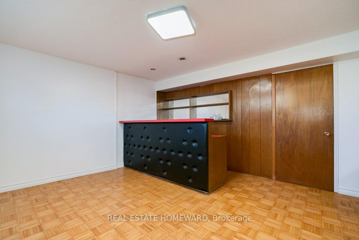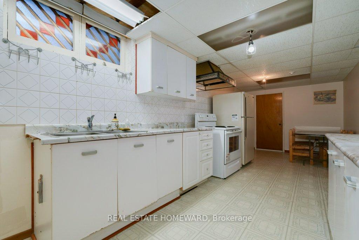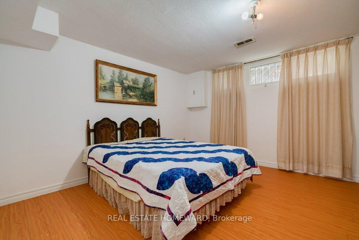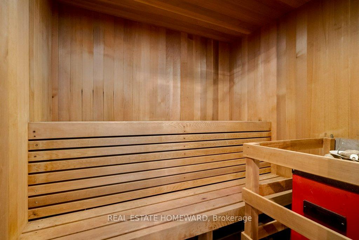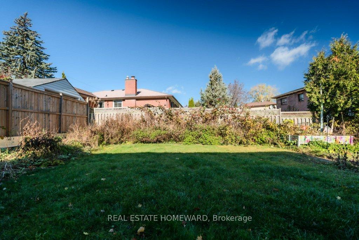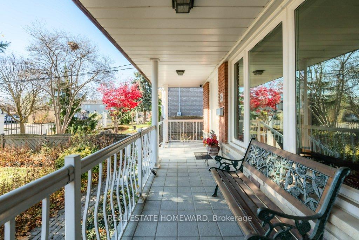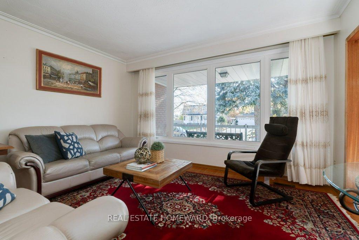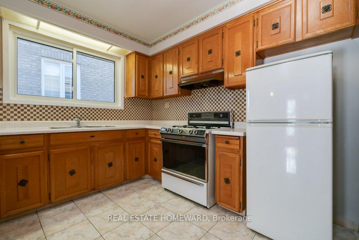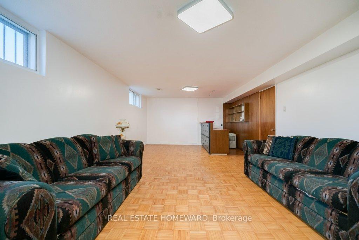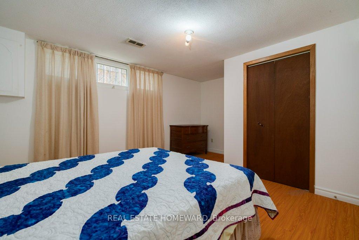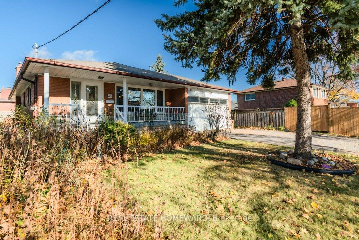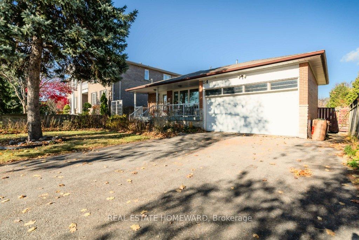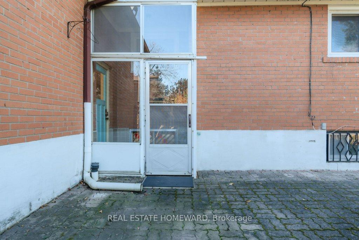$1,099,000
Available - For Sale
Listing ID: C10430385
34 Pleasant View Dr , Toronto, M2J 3P8, Ontario
| Lovely bright bungalow, 3 + 1 bedroom family home with a welcoming front porch in highly desirable location on an incredible 50' x 122' pool size lot. Well maintained hardwood floors throughout the main floor with the exception of kitchen. Large south facing living room with beautiful windows. Open concept living & dining. 3 Generous size bedrooms, primary bedroom features a walk in closet and 3 pc bathroom. Large eat in kitchen with 2 windows. Attached 2 car garage! Basement is finished with a separate entrance, recreation room with wet bar, parquet flooring, bedroom, laundry room and kitchen - offering many possiblities. This home has been in the same family for approximately 40 years and lovingly cared for over the years and now ready for a new family to move in and create their own traditions and memories. |
| Extras: Outstanding location - steps away from parks, public transit, shopping, schools, dining and easy access to DVP and 401. |
| Price | $1,099,000 |
| Taxes: | $6094.26 |
| Address: | 34 Pleasant View Dr , Toronto, M2J 3P8, Ontario |
| Lot Size: | 50.08 x 122.77 (Feet) |
| Acreage: | < .50 |
| Directions/Cross Streets: | Victoria Park & Sheppard |
| Rooms: | 6 |
| Rooms +: | 3 |
| Bedrooms: | 3 |
| Bedrooms +: | 1 |
| Kitchens: | 1 |
| Kitchens +: | 1 |
| Family Room: | N |
| Basement: | Finished, Sep Entrance |
| Property Type: | Detached |
| Style: | Bungalow |
| Exterior: | Brick |
| Garage Type: | Attached |
| (Parking/)Drive: | Pvt Double |
| Drive Parking Spaces: | 4 |
| Pool: | None |
| Property Features: | Library, Park, Place Of Worship, Public Transit, Rec Centre, School |
| Fireplace/Stove: | Y |
| Heat Source: | Gas |
| Heat Type: | Forced Air |
| Central Air Conditioning: | Central Air |
| Laundry Level: | Lower |
| Sewers: | Sewers |
| Water: | Municipal |
$
%
Years
This calculator is for demonstration purposes only. Always consult a professional
financial advisor before making personal financial decisions.
| Although the information displayed is believed to be accurate, no warranties or representations are made of any kind. |
| REAL ESTATE HOMEWARD |
|
|

Mina Nourikhalichi
Broker
Dir:
416-882-5419
Bus:
905-731-2000
Fax:
905-886-7556
| Book Showing | Email a Friend |
Jump To:
At a Glance:
| Type: | Freehold - Detached |
| Area: | Toronto |
| Municipality: | Toronto |
| Neighbourhood: | Pleasant View |
| Style: | Bungalow |
| Lot Size: | 50.08 x 122.77(Feet) |
| Tax: | $6,094.26 |
| Beds: | 3+1 |
| Baths: | 4 |
| Fireplace: | Y |
| Pool: | None |
Locatin Map:
Payment Calculator:

