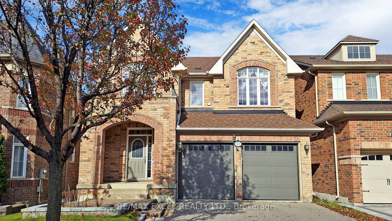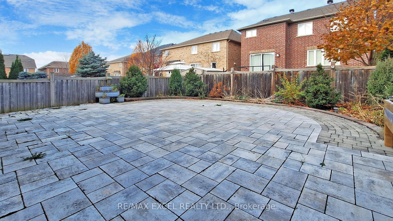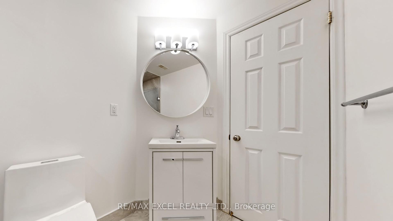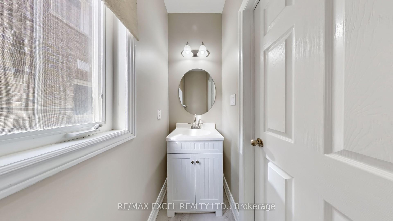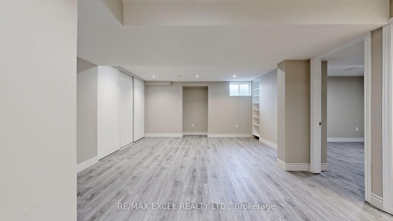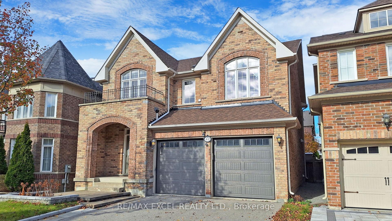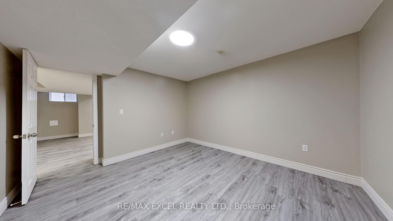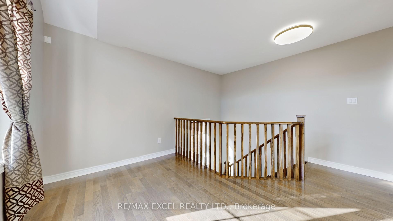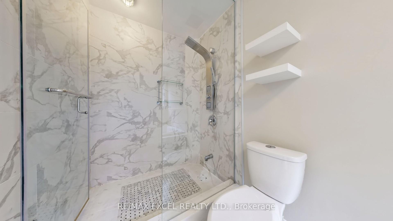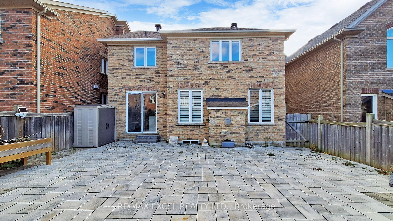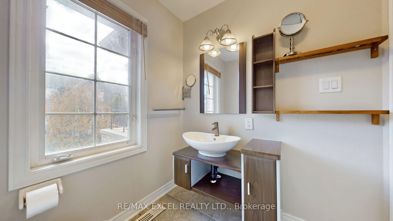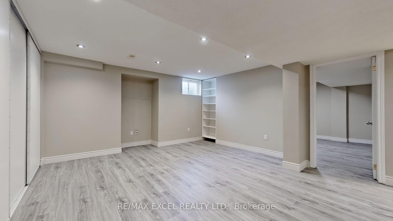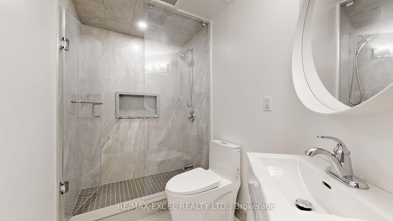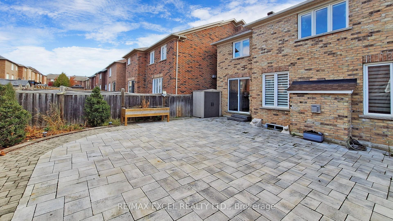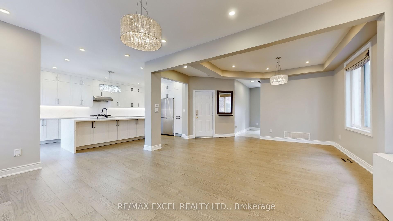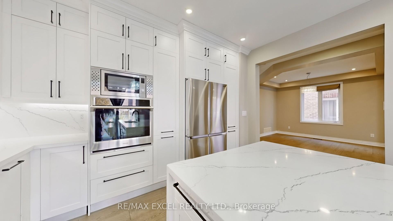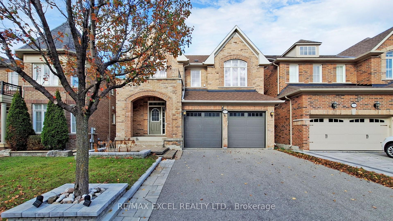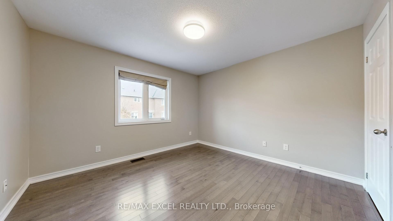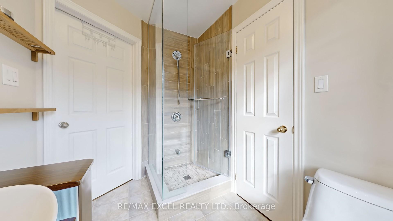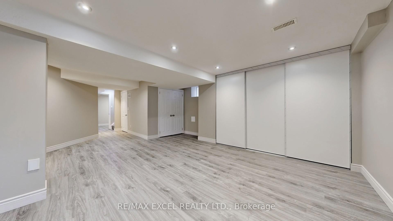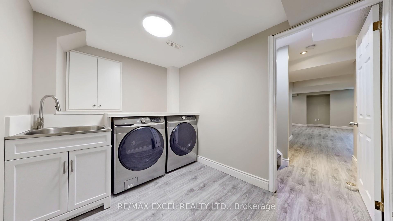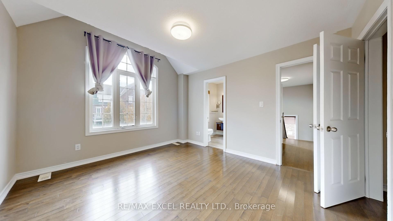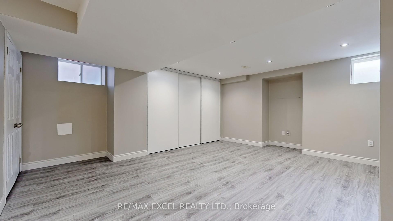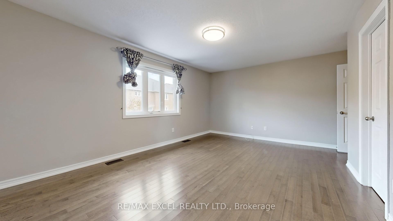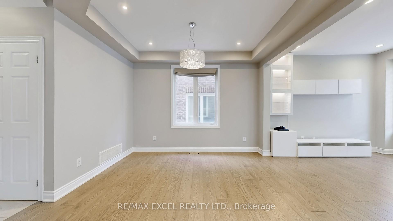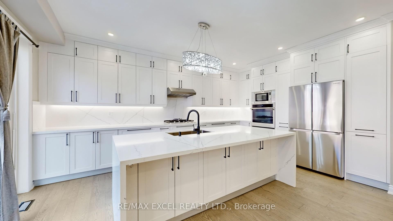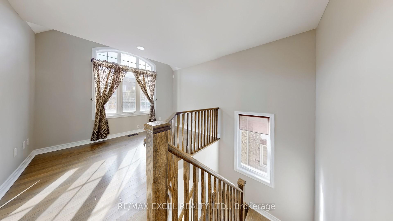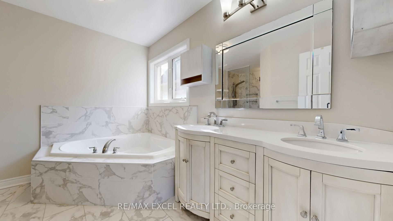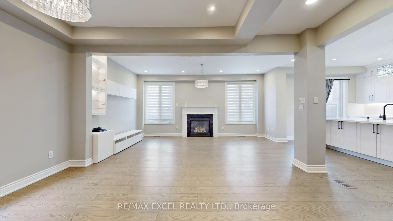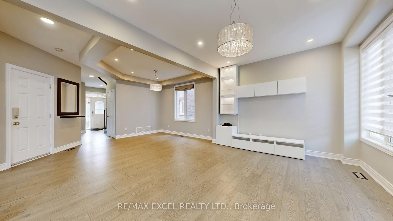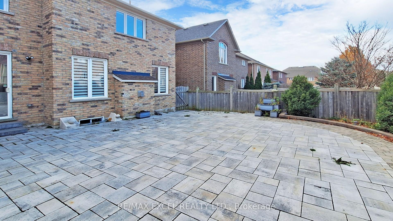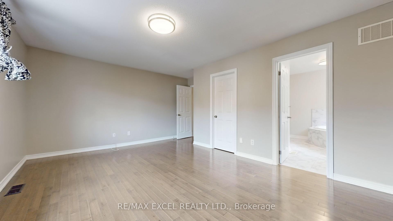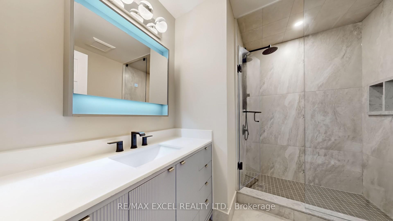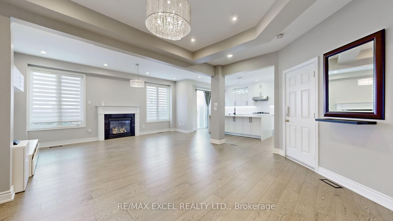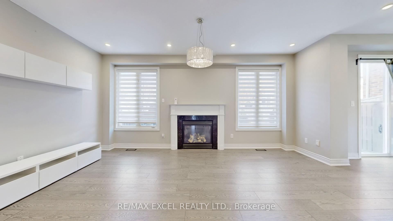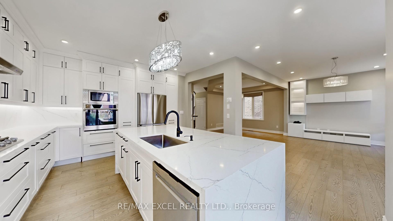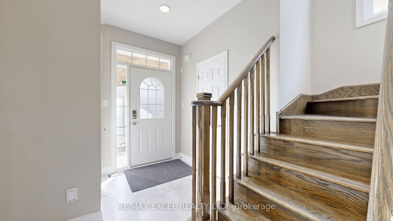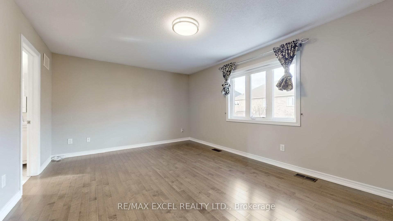$1,588,000
Available - For Sale
Listing ID: N10431704
42 Walter Scott Cres , Markham, L6C 0E7, Ontario
| Modern & Stylish Detached 'Monarch' Home Located In The Heart of Markham. Original Owners W/ Tons Of Renovations & Upgrades Throughout. (Originally A 4 Bedroom Layout Converted To A 3 Bedroom + Tech/Media Area Through The Builder). Impeccably Maintained Home W/ Over 2800 Sq ft of Total Living Space & Tons Of Natural Light. Renovated & Modern Kitchen Features S/S Appliances W/ Abundant Countertop Space & Storage. Kitchen Overlooks Large Open Concept Combined Living/Dining. Large Primary Bedroom W/ Walk-In Closet, Modern Ensuite & Frameless Glass Shower. Ample Sized 2nd & 3rd Bedrooms (Ensuite & Semi-Ensuite) + Additional Multi-Use Flex Space On Upper Level. Hardwood Flooring Throughout. Additional Bedroom, Bathroom & Rec Area In Fully Finished Basement. True 2 Car Garage W/ Direct Home Access. Fully Fenced Interlocked Backyard W/ Minimal Maintainance. Minutes To Hwy 404 & All The Amenities Markham Has To Offer. |
| Price | $1,588,000 |
| Taxes: | $6335.11 |
| Address: | 42 Walter Scott Cres , Markham, L6C 0E7, Ontario |
| Lot Size: | 38.06 x 98.43 (Feet) |
| Directions/Cross Streets: | Woodbine / Elgin Mills |
| Rooms: | 9 |
| Rooms +: | 2 |
| Bedrooms: | 3 |
| Bedrooms +: | 2 |
| Kitchens: | 1 |
| Family Room: | N |
| Basement: | Finished, Full |
| Property Type: | Detached |
| Style: | 2-Storey |
| Exterior: | Brick |
| Garage Type: | Built-In |
| (Parking/)Drive: | Pvt Double |
| Drive Parking Spaces: | 2 |
| Pool: | None |
| Approximatly Square Footage: | 2000-2500 |
| Property Features: | Fenced Yard, Park, Public Transit, School |
| Fireplace/Stove: | Y |
| Heat Source: | Gas |
| Heat Type: | Forced Air |
| Central Air Conditioning: | Central Air |
| Laundry Level: | Lower |
| Sewers: | Sewers |
| Water: | Municipal |
$
%
Years
This calculator is for demonstration purposes only. Always consult a professional
financial advisor before making personal financial decisions.
| Although the information displayed is believed to be accurate, no warranties or representations are made of any kind. |
| RE/MAX EXCEL REALTY LTD. |
|
|

Mina Nourikhalichi
Broker
Dir:
416-882-5419
Bus:
905-731-2000
Fax:
905-886-7556
| Virtual Tour | Book Showing | Email a Friend |
Jump To:
At a Glance:
| Type: | Freehold - Detached |
| Area: | York |
| Municipality: | Markham |
| Neighbourhood: | Victoria Square |
| Style: | 2-Storey |
| Lot Size: | 38.06 x 98.43(Feet) |
| Tax: | $6,335.11 |
| Beds: | 3+2 |
| Baths: | 5 |
| Fireplace: | Y |
| Pool: | None |
Locatin Map:
Payment Calculator:

