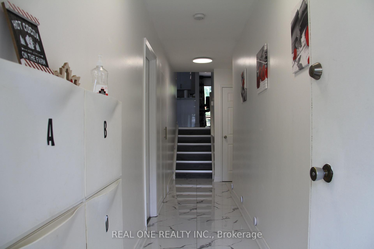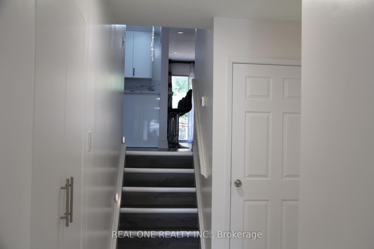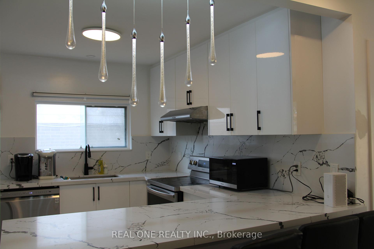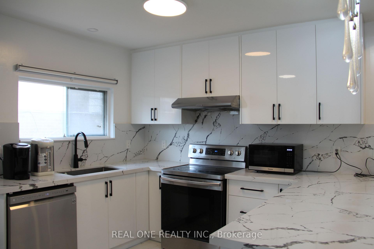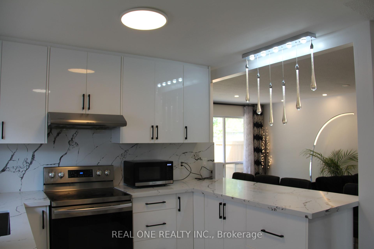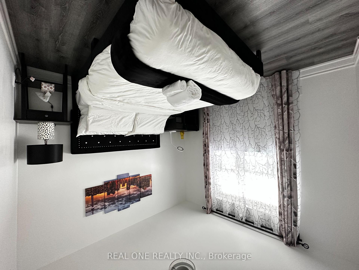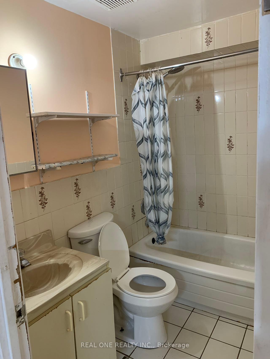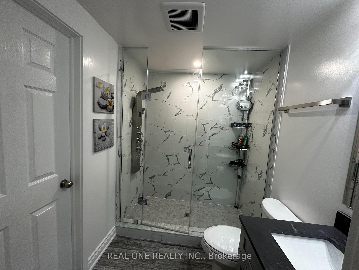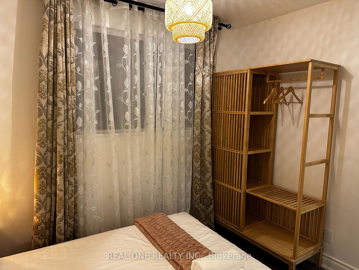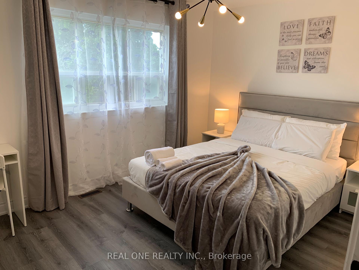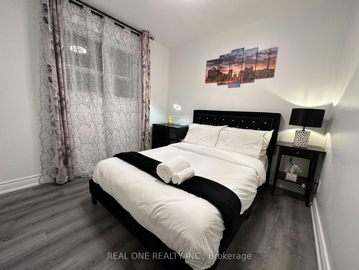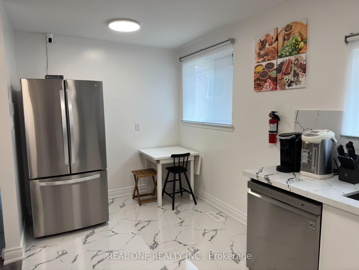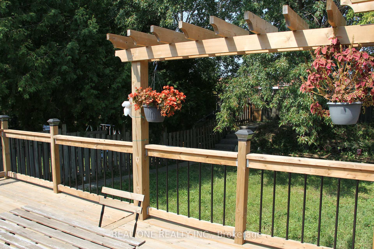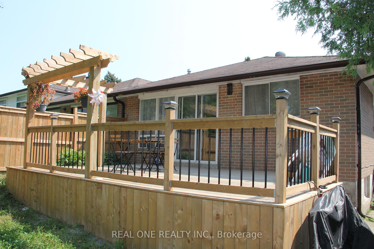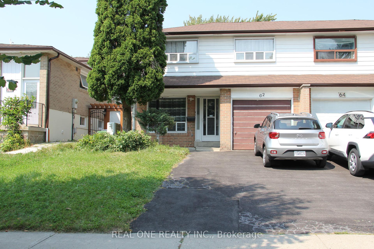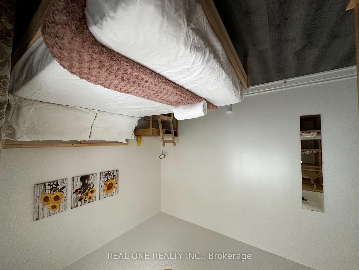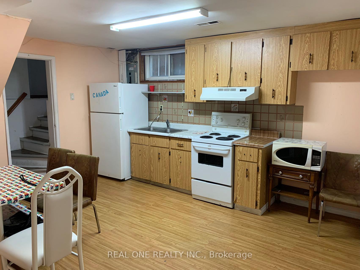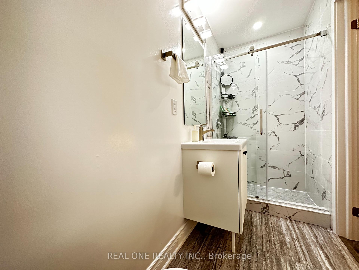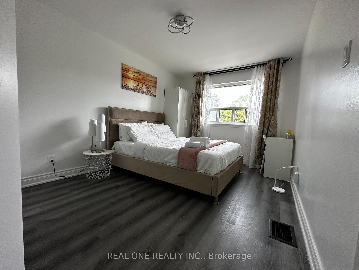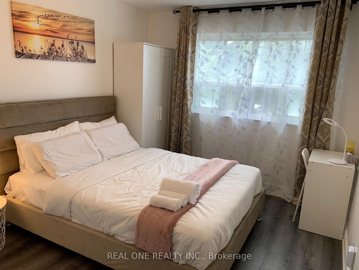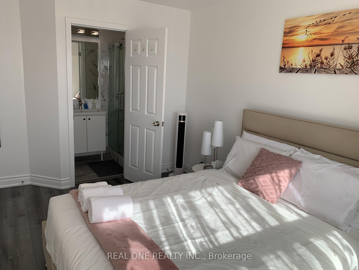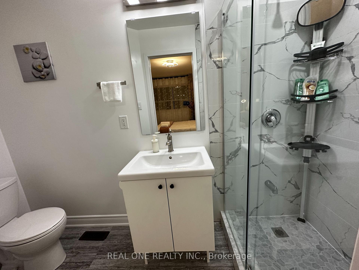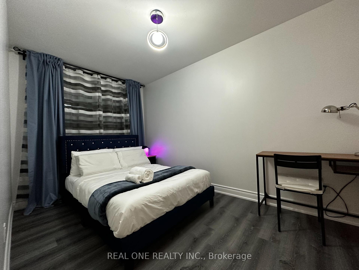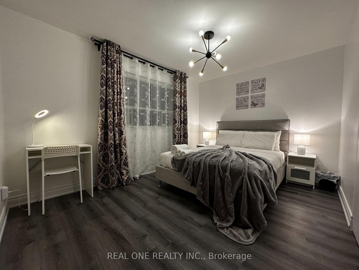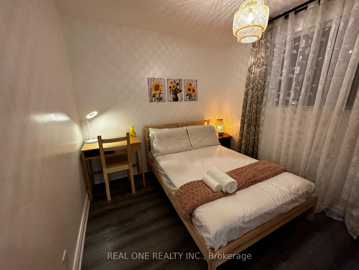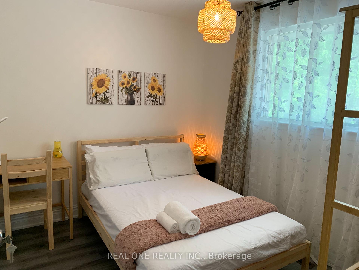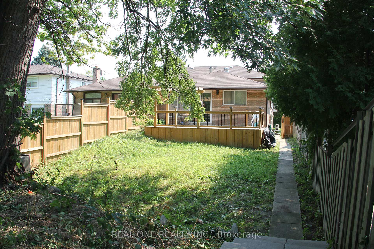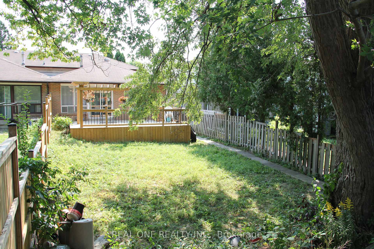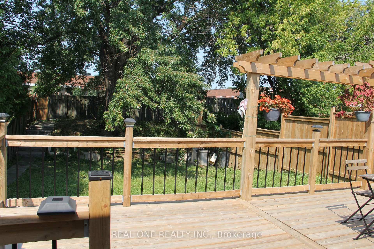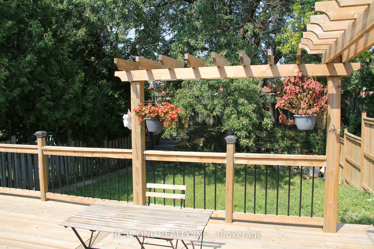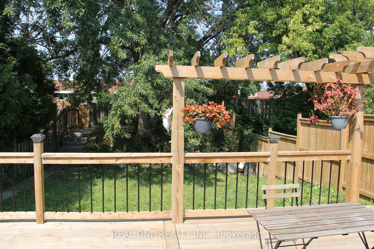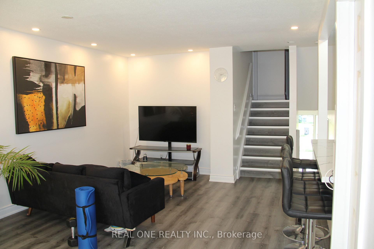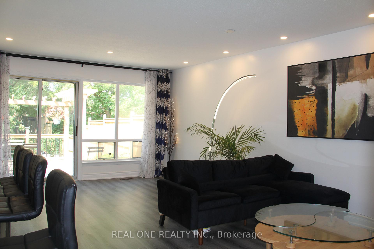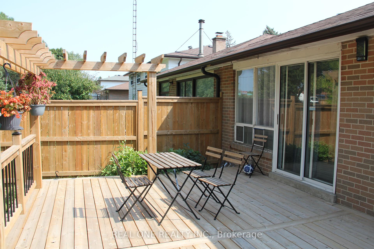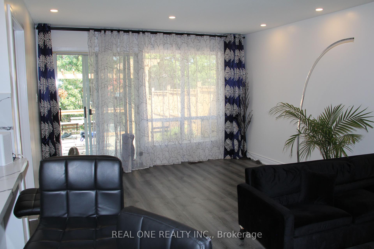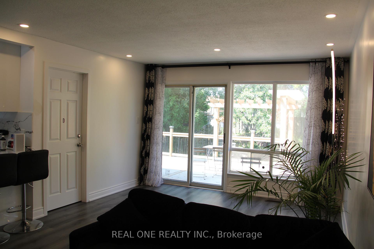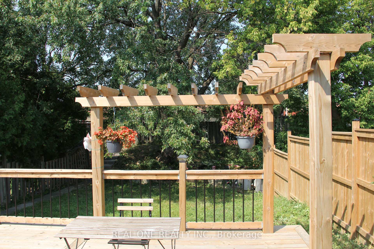$1,190,000
Available - For Sale
Listing ID: E9368480
62 Glenstroke Dr , Toronto, M1S 2Z9, Ontario
| Excellent Neighborhoods With Agincourt High School Area. Bright, Spacious Backsplit 4 with 5+2 Bedrooms, 1+1 kitchens and 4 Bathrooms. Local Shopping, Public Transit & 401.Ideal for large or multigenerational families. New Roof 2024. Generous eat-in kitchen, a spacious living room walk out to landscaping backyard, fully fenced and private backyard. Future Sheppard Subway Extension. |
| Extras: Existing: Fridge, Stove, Dishwasher, Washer And Dryer. All Window Coverings & All Electric Light Fixture. |
| Price | $1,190,000 |
| Taxes: | $3444.64 |
| Address: | 62 Glenstroke Dr , Toronto, M1S 2Z9, Ontario |
| Lot Size: | 30.00 x 150.00 (Feet) |
| Directions/Cross Streets: | Mccowan/Sheppard |
| Rooms: | 7 |
| Rooms +: | 2 |
| Bedrooms: | 5 |
| Bedrooms +: | 2 |
| Kitchens: | 1 |
| Kitchens +: | 1 |
| Family Room: | N |
| Basement: | Apartment, Sep Entrance |
| Property Type: | Semi-Detached |
| Style: | Backsplit 4 |
| Exterior: | Alum Siding, Brick |
| Garage Type: | Attached |
| (Parking/)Drive: | Private |
| Drive Parking Spaces: | 2 |
| Pool: | None |
| Fireplace/Stove: | N |
| Heat Source: | Gas |
| Heat Type: | Forced Air |
| Central Air Conditioning: | Central Air |
| Laundry Level: | Lower |
| Sewers: | Sewers |
| Water: | Municipal |
| Utilities-Cable: | Y |
| Utilities-Hydro: | Y |
| Utilities-Gas: | Y |
| Utilities-Telephone: | Y |
$
%
Years
This calculator is for demonstration purposes only. Always consult a professional
financial advisor before making personal financial decisions.
| Although the information displayed is believed to be accurate, no warranties or representations are made of any kind. |
| REAL ONE REALTY INC. |
|
|

Mina Nourikhalichi
Broker
Dir:
416-882-5419
Bus:
905-731-2000
Fax:
905-886-7556
| Book Showing | Email a Friend |
Jump To:
At a Glance:
| Type: | Freehold - Semi-Detached |
| Area: | Toronto |
| Municipality: | Toronto |
| Neighbourhood: | Agincourt South-Malvern West |
| Style: | Backsplit 4 |
| Lot Size: | 30.00 x 150.00(Feet) |
| Tax: | $3,444.64 |
| Beds: | 5+2 |
| Baths: | 4 |
| Fireplace: | N |
| Pool: | None |
Locatin Map:
Payment Calculator:

