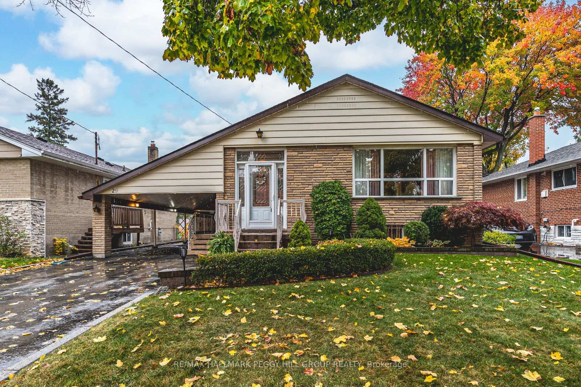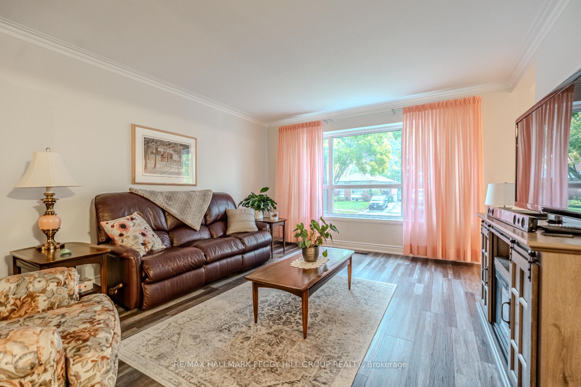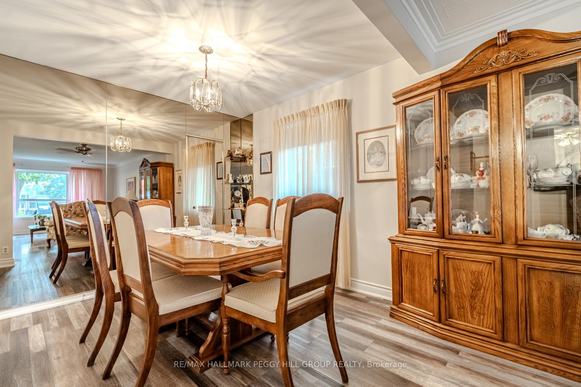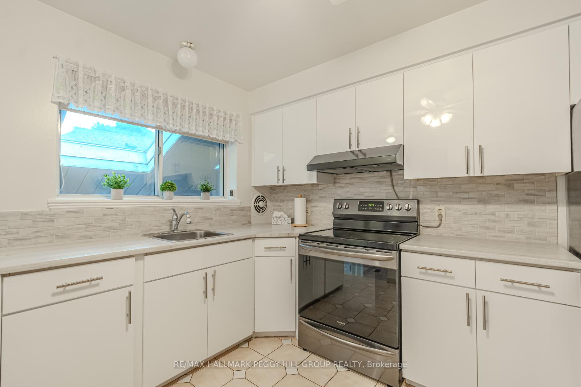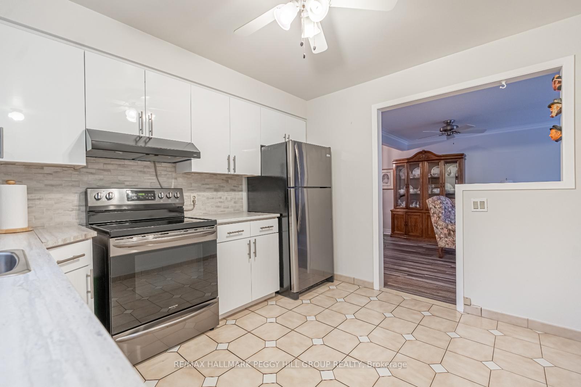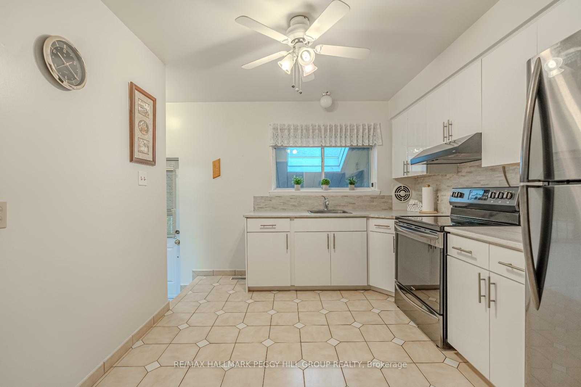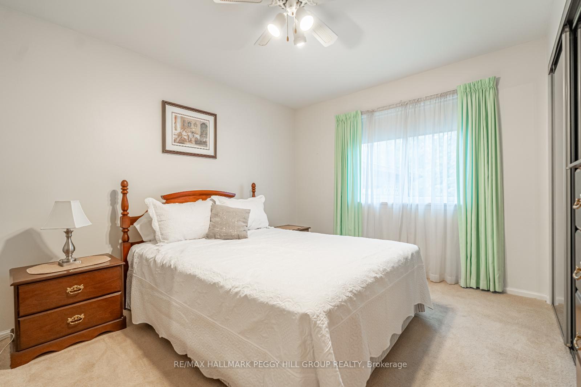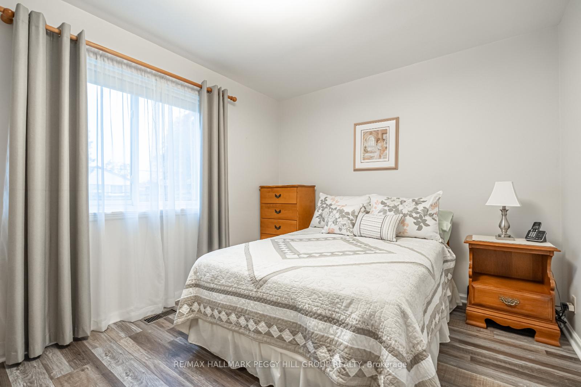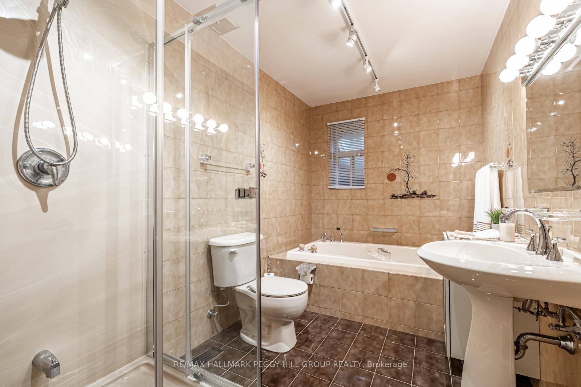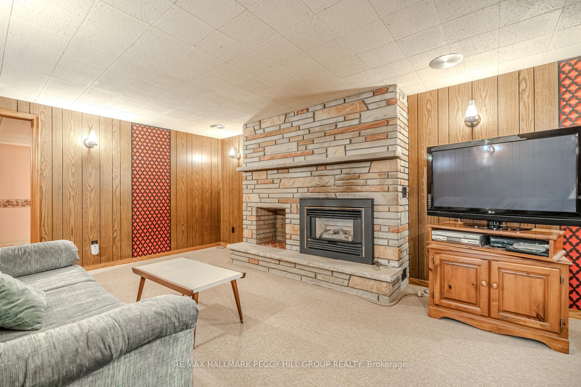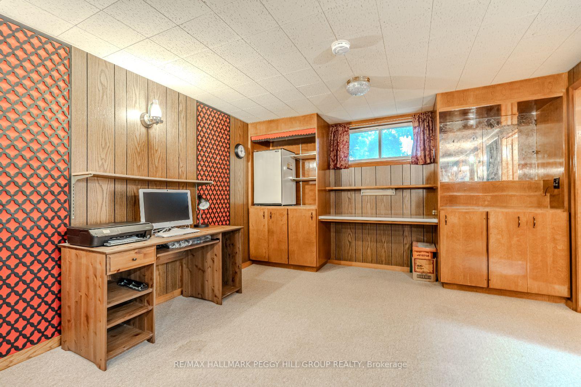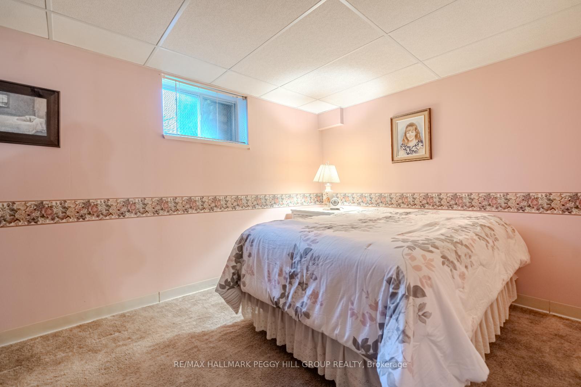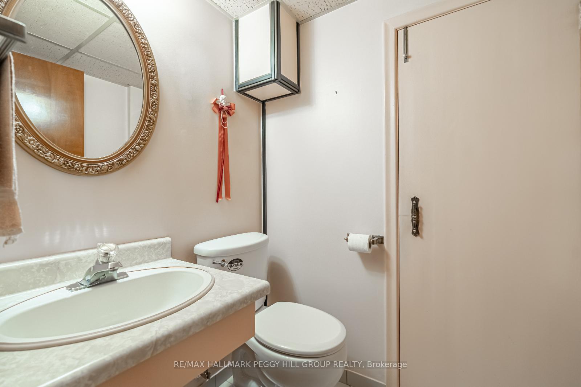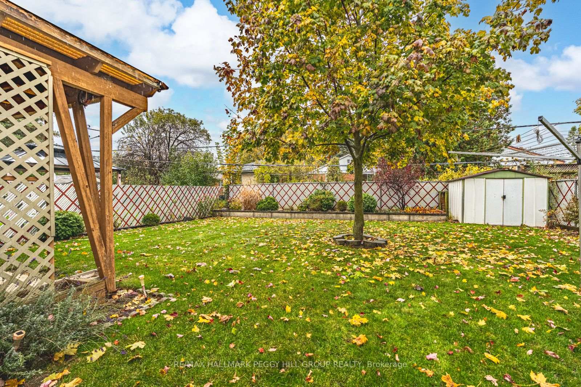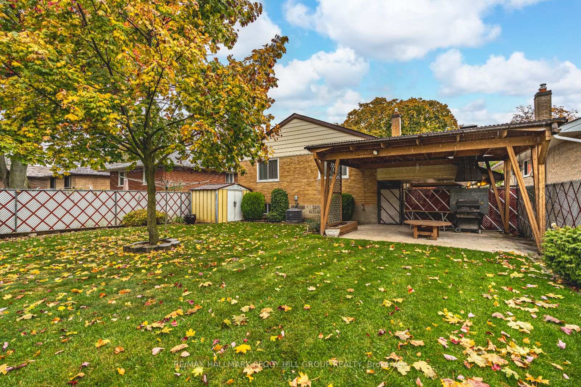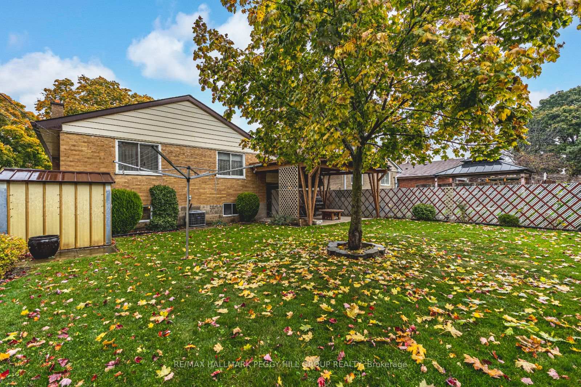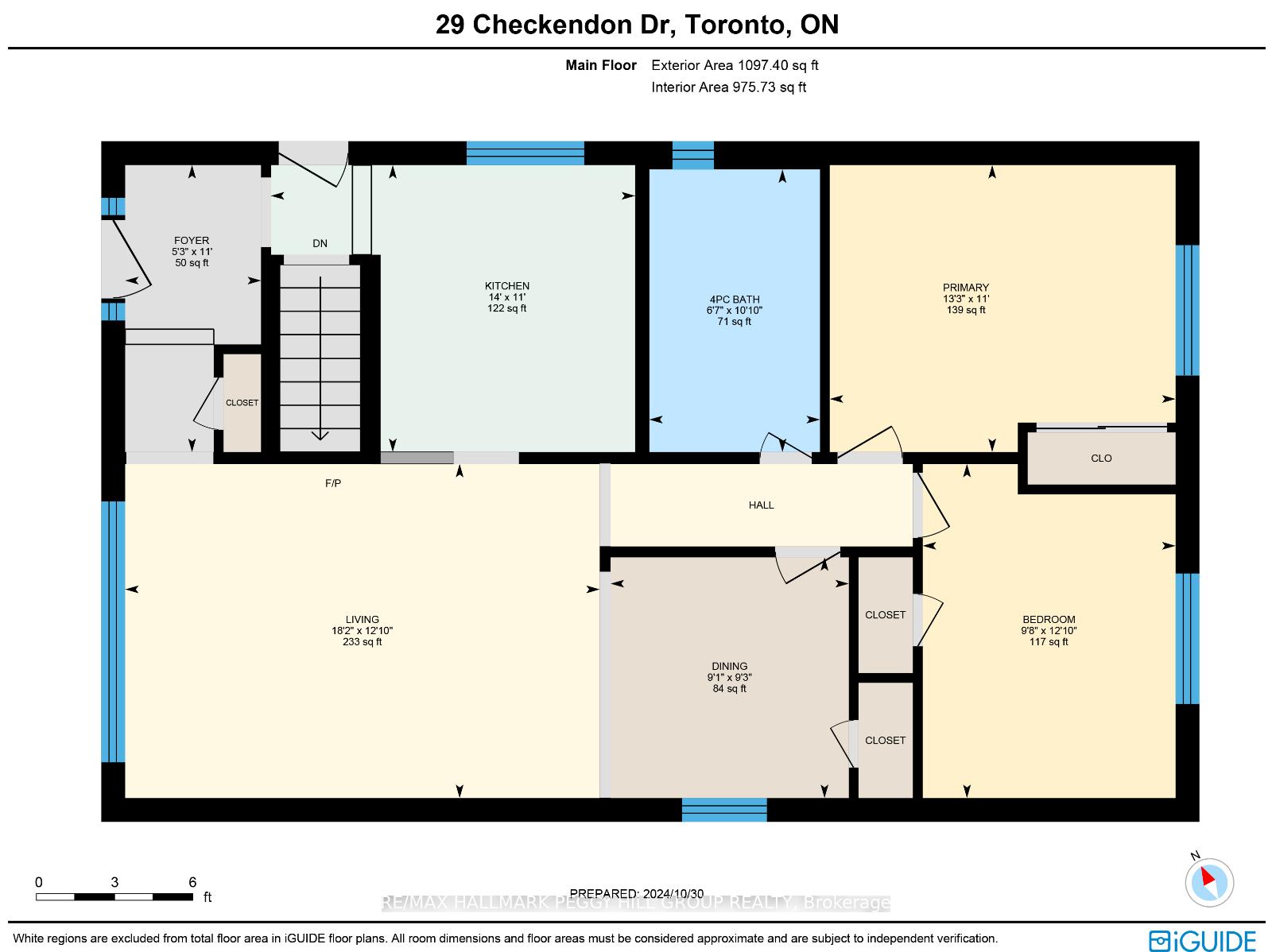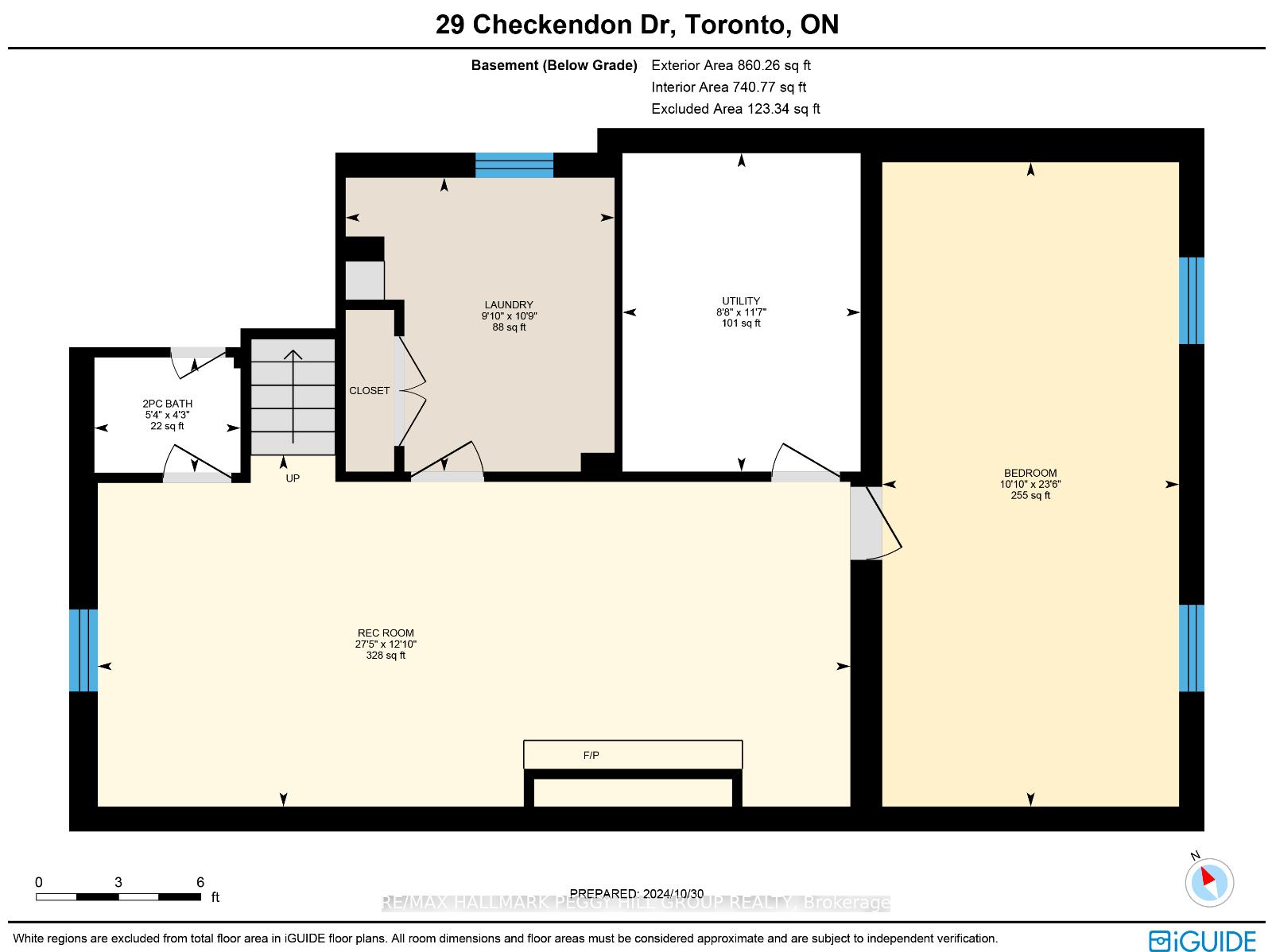$949,000
Available - For Sale
Listing ID: W10430266
29 Checkendon Dr , Toronto, M9W 2Y8, Ontario
| METICULOUSLY MAINTAINED RAISED BUNGALOW IN A SOUGHT-AFTER NEIGHBOURHOOD WITH BIG-TICKET UPGRADES! Welcome to this charming, meticulously maintained bungalow, ideally situated on a family-friendly street in one of Etobicokes most desirable neighbourhoods. Offering the ultimate in adaptability, this home is currently configured as a spacious two-bedroom but can easily convert back to a three-bedroom layout, tailoring perfectly to your lifestyle needs. Showcasing pride of ownership from its original owner, this home greets you with a classic brick exterior, manicured landscaping, and the convenience of a carport and driveway parking for three vehicles. Step inside to discover a bright, open-concept dining and living area, where elegant lighting and large windows flood the space with natural light, creating a warm and inviting atmosphere. The main floor bathroom provides a touch of sophistication with a jet tub and a newer glass-enclosed shower. Downstairs, the finished basement extends your living space with a cozy rec room featuring a gas fireplace, an additional bedroom, a bathroom, and a laundry room, perfect for guests or extended family. With major ticket items recently updated, youll enjoy added peace of mind in this well-cared-for home, complete with plenty of storage throughout to keep everything neatly in its place. The backyard features a spacious, fully fenced area with a lush lawn, mature trees for shade, a covered patio ideal for outdoor gatherings, gas bbq hookup, and two convenient storage sheds. This property offers unmatched convenience, with multiple parks, recreation centres, shopping centres, schools, and golf courses all within easy reach, along with the scenic West Humber Trail just a short walk away. Commuters will appreciate the quick access to Highways 401 and 427, ensuring smooth and efficient travel across the GTA. Ready for your personal touch, this is an exceptional opportunity to make this quality-built, well-loved property your own! |
| Price | $949,000 |
| Taxes: | $3805.34 |
| Address: | 29 Checkendon Dr , Toronto, M9W 2Y8, Ontario |
| Lot Size: | 45.05 x 120.08 (Feet) |
| Acreage: | < .50 |
| Directions/Cross Streets: | Kipling Ave/Henley Crescent/Watercliffe Rd/Checkendon Dr |
| Rooms: | 5 |
| Rooms +: | 2 |
| Bedrooms: | 2 |
| Bedrooms +: | |
| Kitchens: | 1 |
| Family Room: | N |
| Basement: | Finished, Full |
| Approximatly Age: | 51-99 |
| Property Type: | Detached |
| Style: | Bungalow-Raised |
| Exterior: | Brick |
| Garage Type: | None |
| (Parking/)Drive: | Private |
| Drive Parking Spaces: | 3 |
| Pool: | None |
| Other Structures: | Garden Shed |
| Approximatly Age: | 51-99 |
| Approximatly Square Footage: | 700-1100 |
| Property Features: | Golf, Library, Park, Place Of Worship, Public Transit, School |
| Fireplace/Stove: | Y |
| Heat Source: | Gas |
| Heat Type: | Forced Air |
| Central Air Conditioning: | Central Air |
| Laundry Level: | Lower |
| Sewers: | Sewers |
| Water: | Municipal |
| Utilities-Cable: | A |
| Utilities-Hydro: | Y |
| Utilities-Gas: | Y |
| Utilities-Telephone: | A |
$
%
Years
This calculator is for demonstration purposes only. Always consult a professional
financial advisor before making personal financial decisions.
| Although the information displayed is believed to be accurate, no warranties or representations are made of any kind. |
| RE/MAX HALLMARK PEGGY HILL GROUP REALTY |
|
|

Mina Nourikhalichi
Broker
Dir:
416-882-5419
Bus:
905-731-2000
Fax:
905-886-7556
| Virtual Tour | Book Showing | Email a Friend |
Jump To:
At a Glance:
| Type: | Freehold - Detached |
| Area: | Toronto |
| Municipality: | Toronto |
| Neighbourhood: | Rexdale-Kipling |
| Style: | Bungalow-Raised |
| Lot Size: | 45.05 x 120.08(Feet) |
| Approximate Age: | 51-99 |
| Tax: | $3,805.34 |
| Beds: | 2 |
| Baths: | 2 |
| Fireplace: | Y |
| Pool: | None |
Locatin Map:
Payment Calculator:

