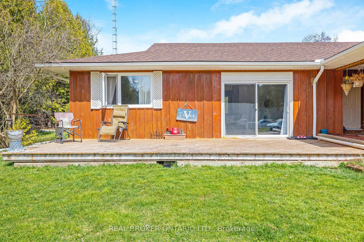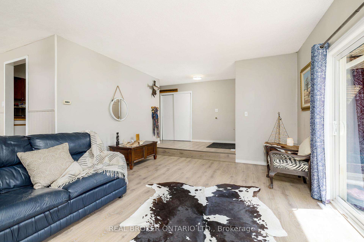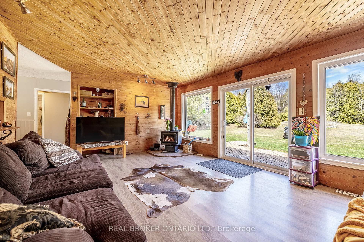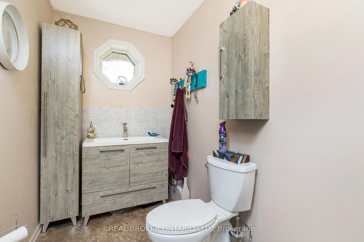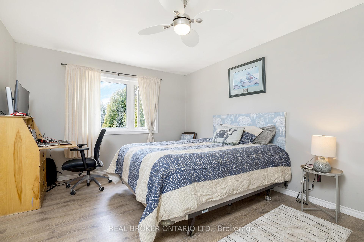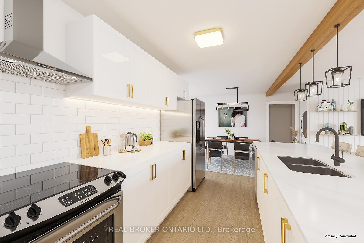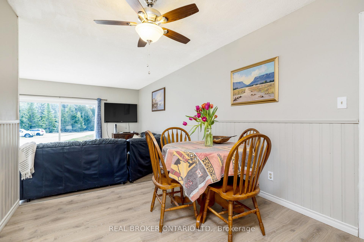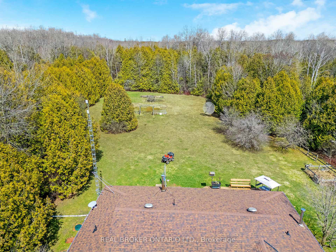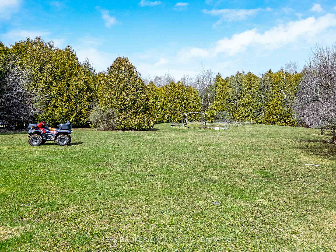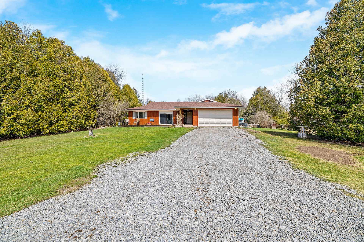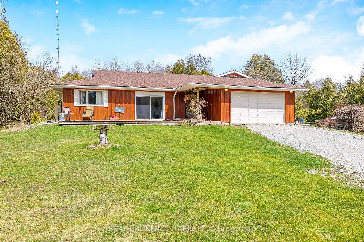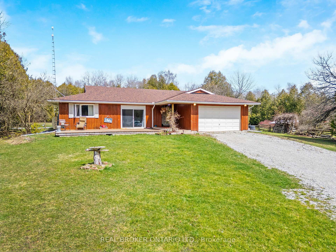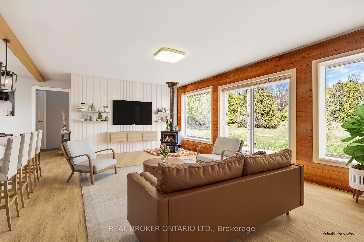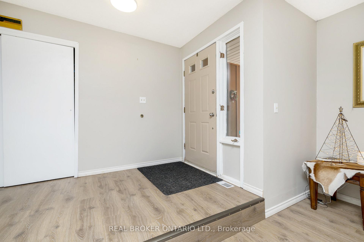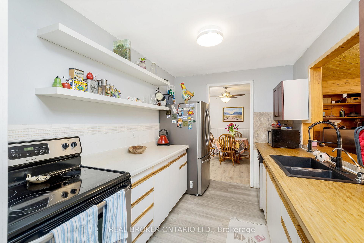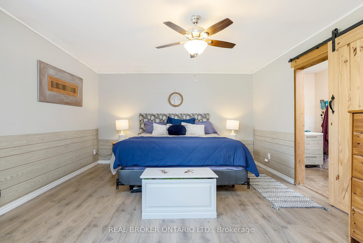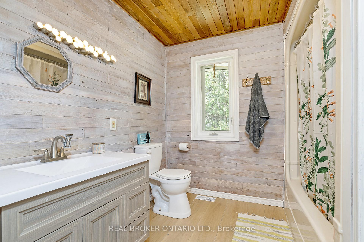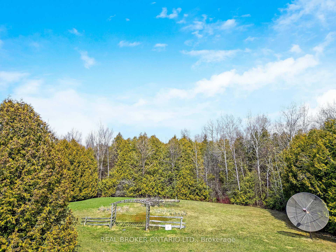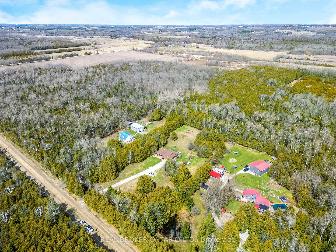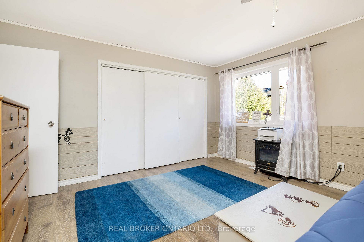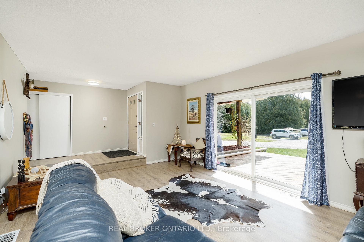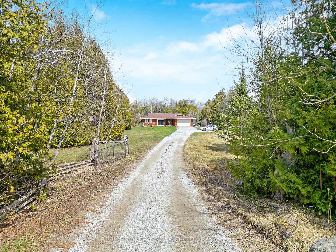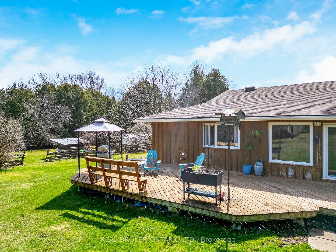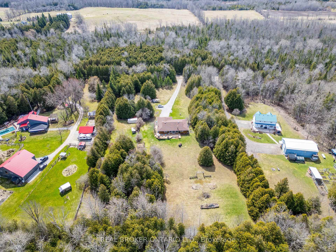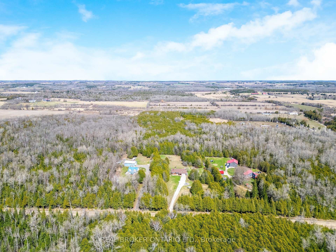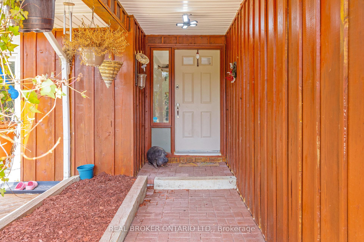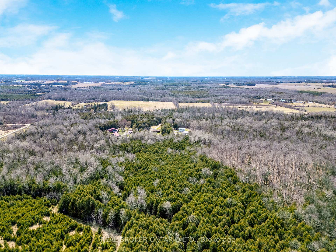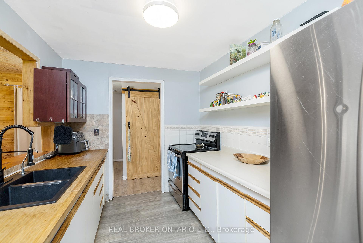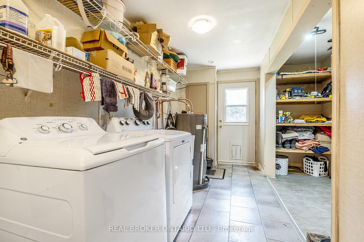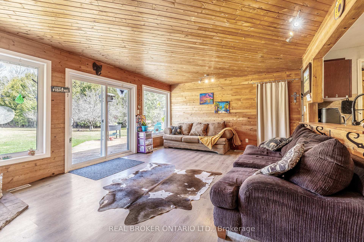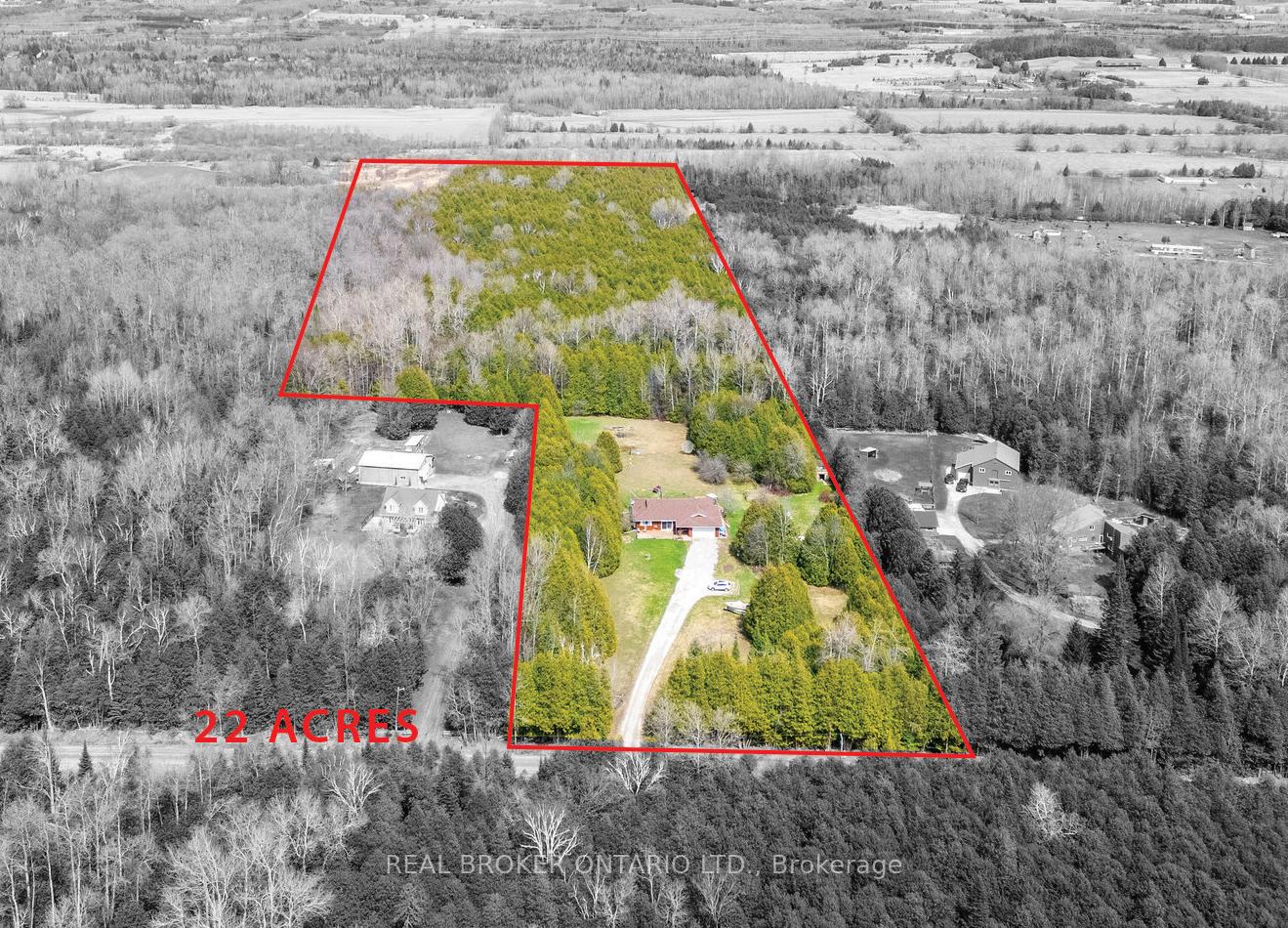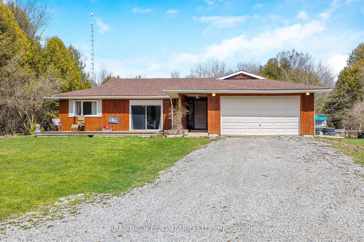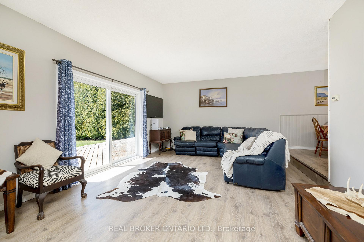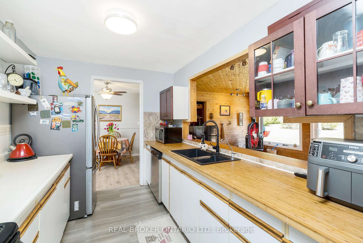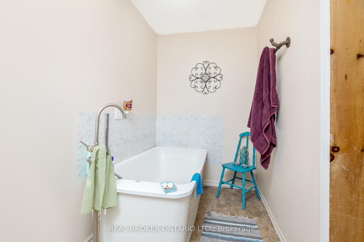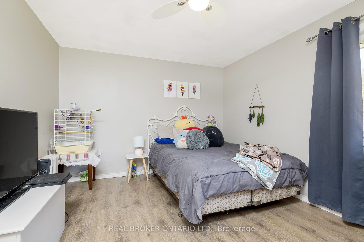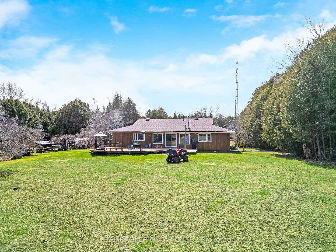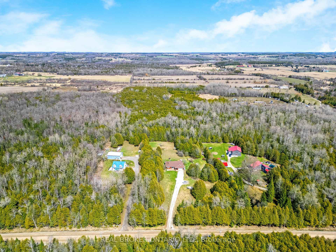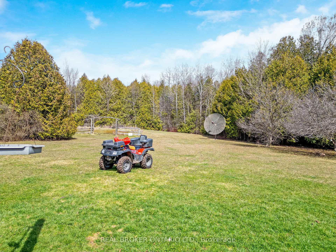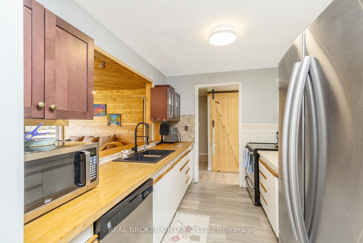$999,999
Available - For Sale
Listing ID: X10406401
6135 Second Line , Erin, L0N 1N0, Ontario
| Discover the potential of this idyllic countryside retreat, nestled on a sprawling 22-acre lot with picturesque landscapes, groomed trails ideal for hiking and biking, and tree standsa nature lover's dream. Imagine building your dream home on this expansive property, whether you dream of a modern architectural masterpiece or a rustic farmhouse, this land offers the perfect canvas, with ample space for outdoor living areas, gardens, and recreational facilities.In addition to the main residence, consider incorporating additional structures such as a guest house, workshop, or barn, enhancing the functionality and appeal of your countryside retreat. The existing winding driveway and natural landscape provide a charming and practical foundation for your plans. The potential is limitlessmake your dream home a reality on this magnificent estate! |
| Extras: Outside nearby adventures await in the charming town of Erin and the scenic Belwood Lake Conservation Area, just a short drive away. Unlock the potential of tranquil countryside living in this picturesque haven. |
| Price | $999,999 |
| Taxes: | $3256.00 |
| Assessment: | $610000 |
| Assessment Year: | 2024 |
| Address: | 6135 Second Line , Erin, L0N 1N0, Ontario |
| Lot Size: | 266.34 x 2188.30 (Feet) |
| Acreage: | 10-24.99 |
| Directions/Cross Streets: | South Of Erin-Garafraxa Twnln |
| Rooms: | 7 |
| Bedrooms: | 3 |
| Bedrooms +: | |
| Kitchens: | 1 |
| Family Room: | Y |
| Basement: | Crawl Space, Unfinished |
| Approximatly Age: | 31-50 |
| Property Type: | Detached |
| Style: | Bungalow |
| Exterior: | Board/Batten |
| Garage Type: | Attached |
| (Parking/)Drive: | Private |
| Drive Parking Spaces: | 8 |
| Pool: | None |
| Approximatly Age: | 31-50 |
| Approximatly Square Footage: | 1500-2000 |
| Property Features: | Golf, School Bus Route, Wooded/Treed |
| Fireplace/Stove: | Y |
| Heat Source: | Oil |
| Heat Type: | Forced Air |
| Central Air Conditioning: | None |
| Laundry Level: | Main |
| Elevator Lift: | N |
| Sewers: | Septic |
| Water: | Well |
| Water Supply Types: | Drilled Well |
| Utilities-Cable: | N |
| Utilities-Hydro: | Y |
| Utilities-Gas: | N |
| Utilities-Telephone: | A |
$
%
Years
This calculator is for demonstration purposes only. Always consult a professional
financial advisor before making personal financial decisions.
| Although the information displayed is believed to be accurate, no warranties or representations are made of any kind. |
| REAL BROKER ONTARIO LTD. |
|
|

Mina Nourikhalichi
Broker
Dir:
416-882-5419
Bus:
905-731-2000
Fax:
905-886-7556
| Virtual Tour | Book Showing | Email a Friend |
Jump To:
At a Glance:
| Type: | Freehold - Detached |
| Area: | Wellington |
| Municipality: | Erin |
| Neighbourhood: | Rural Erin |
| Style: | Bungalow |
| Lot Size: | 266.34 x 2188.30(Feet) |
| Approximate Age: | 31-50 |
| Tax: | $3,256 |
| Beds: | 3 |
| Baths: | 2 |
| Fireplace: | Y |
| Pool: | None |
Locatin Map:
Payment Calculator:

