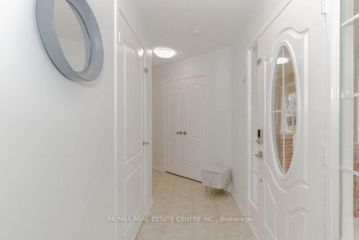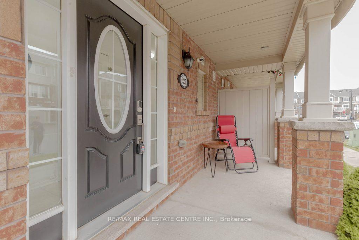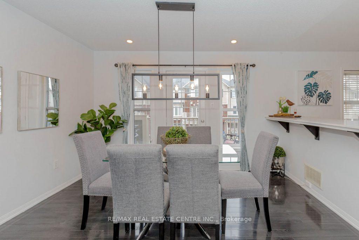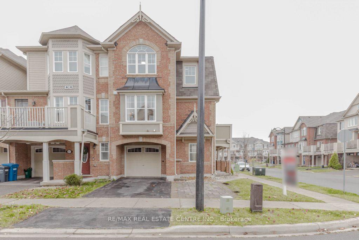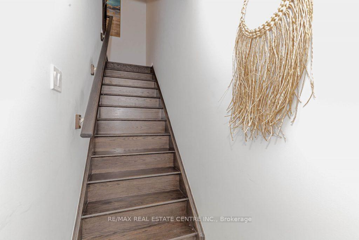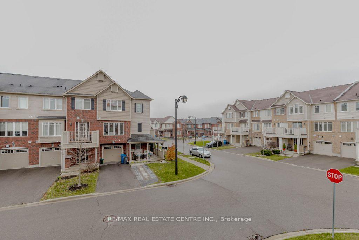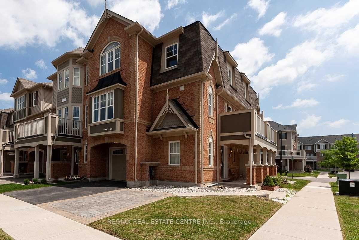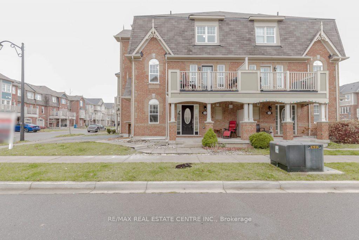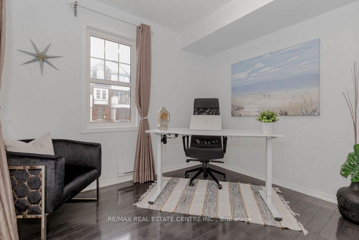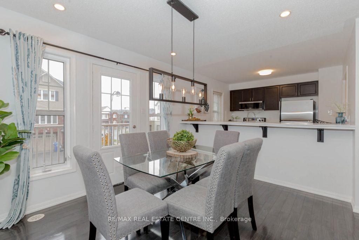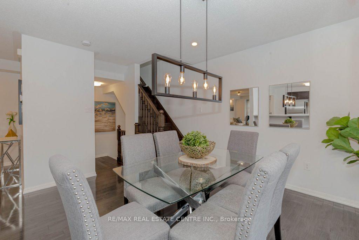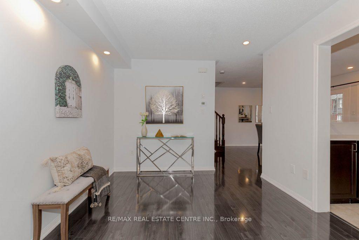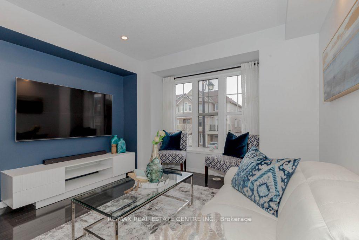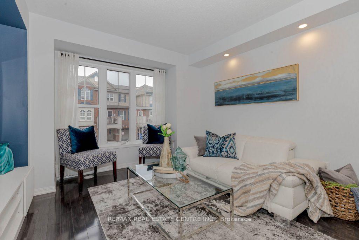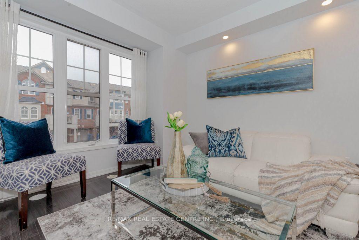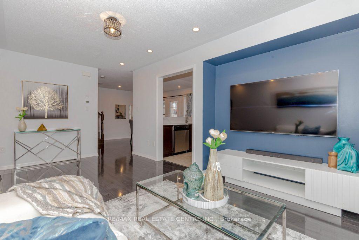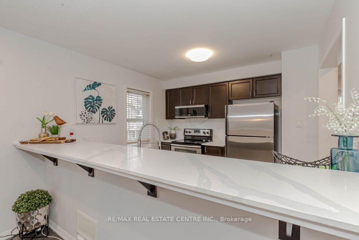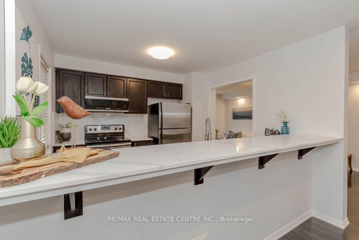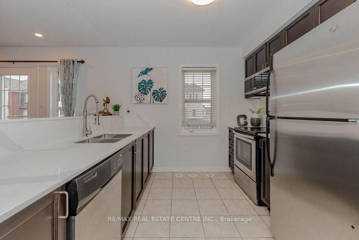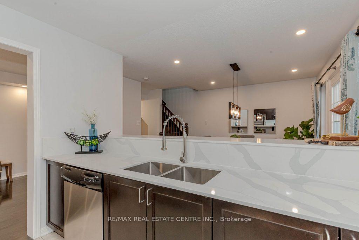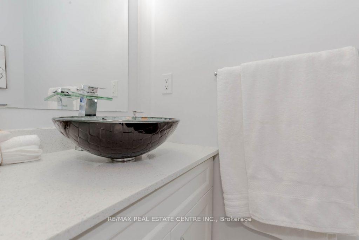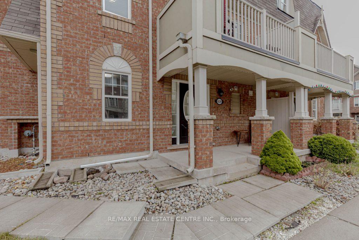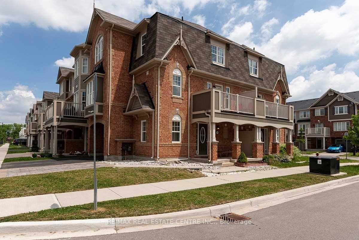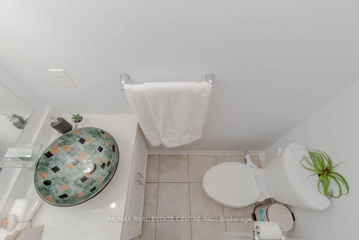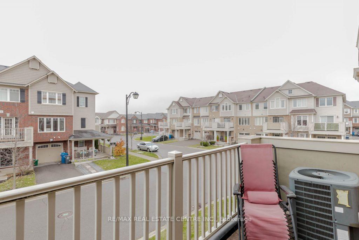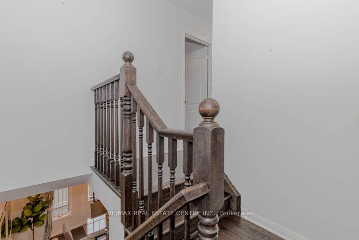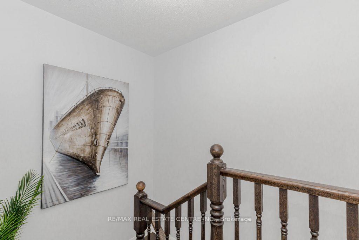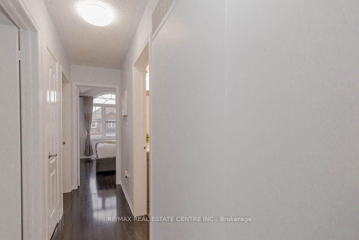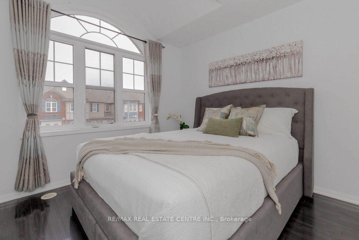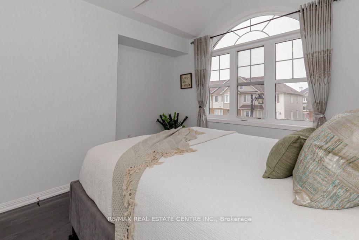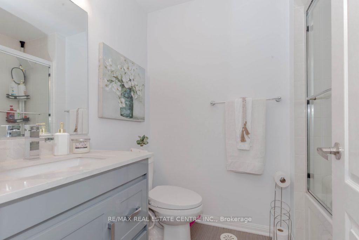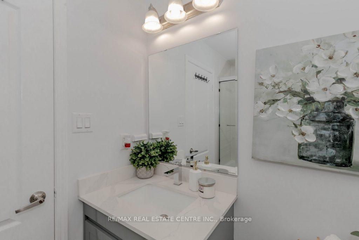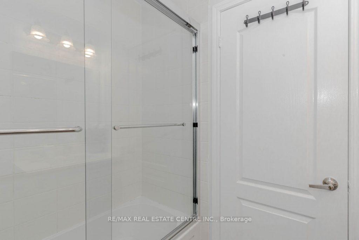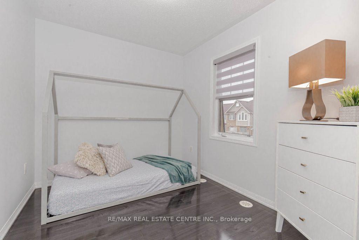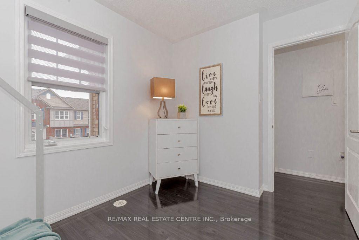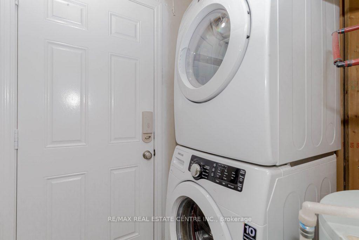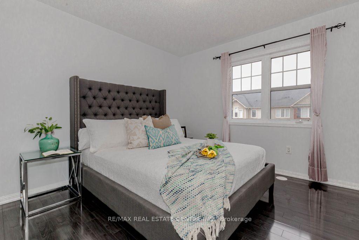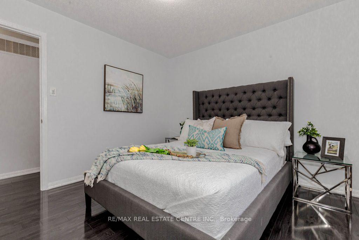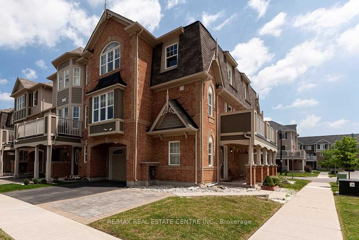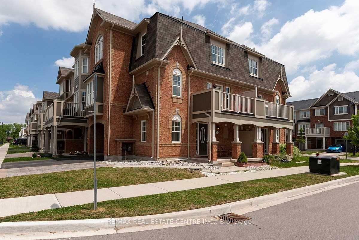$799,900
Available - For Sale
Listing ID: W10431414
629 Attenborough Terr , Milton, L9T 8R1, Ontario
| Client Remarks*View Tour* LOOK NO FURTHER,YOUR Search Ends Here!!Absolute Showstopper! Spectacular And Most Popular Model In The Prime Location Of Milton & Friendly Community.Amazing Design!Welcome to This Gorgeous End Unit Townhouse Located in one of Milton's most Sought-after Neighborhood.Located On a Premium Corner Lot On a Quiet Neighborhood.Amazing 'Sumac' 2013 Built All Brick Freehold Premium Corner Townhouse.This Bright And Spacious Corner Townhome Offers Spacious Sized 3+1 Bedrooms,2 Bathrooms,Separate Dining Room With Walk-Out To A Spacious Private Balcony, Oversized Separate Living Room.Modern Open Concept Layout. Very Bright With Window On 2 Sides. Gleaming Laminate through Out Very Functional Upgraded Chef Kitchen With10 Foot Breakfast Bar, Extended kitchen Cabinet,Stainless Steel Appliances And Backsplash.Decent Sized Ground Floor Den With Big Windows. Spacious Living & Dining Rooms On 2nd Floor & 3 Good Sized Bedrooms On 3rd Floor. Inside Access To Garage. Widened Inter-Lock Driveway For Xtra Parking, Rare For This kind of Homes.Steps To all Emanates, You Can Enjoy the Trails, Milton Sports Park/Splash Pad/ Community Centre Right At Your Door Step.*Perfect Home For First Time Buyer Or For An Investment*.This Home Wont Disappoint!!CLOSE TO HWY 401,WALMART,MAJOR GROCERY AND SHOPPING STORES |
| Extras: CLOSE TO HWY 401,WALMART,MAJOR GROCERY AND SHOPPING STORES |
| Price | $799,900 |
| Taxes: | $2950.00 |
| Address: | 629 Attenborough Terr , Milton, L9T 8R1, Ontario |
| Lot Size: | 27.40 x 46.49 (Feet) |
| Directions/Cross Streets: | Louis St Laurent Ave And Hwy 25 |
| Rooms: | 7 |
| Bedrooms: | 3 |
| Bedrooms +: | 1 |
| Kitchens: | 1 |
| Family Room: | Y |
| Basement: | None |
| Approximatly Age: | 6-15 |
| Property Type: | Att/Row/Twnhouse |
| Style: | 3-Storey |
| Exterior: | Brick |
| Garage Type: | Built-In |
| (Parking/)Drive: | Available |
| Drive Parking Spaces: | 3 |
| Pool: | None |
| Approximatly Age: | 6-15 |
| Fireplace/Stove: | N |
| Heat Source: | Gas |
| Heat Type: | Forced Air |
| Central Air Conditioning: | Central Air |
| Sewers: | Septic |
| Water: | Municipal |
$
%
Years
This calculator is for demonstration purposes only. Always consult a professional
financial advisor before making personal financial decisions.
| Although the information displayed is believed to be accurate, no warranties or representations are made of any kind. |
| RE/MAX REAL ESTATE CENTRE INC. |
|
|

Mina Nourikhalichi
Broker
Dir:
416-882-5419
Bus:
905-731-2000
Fax:
905-886-7556
| Virtual Tour | Book Showing | Email a Friend |
Jump To:
At a Glance:
| Type: | Freehold - Att/Row/Twnhouse |
| Area: | Halton |
| Municipality: | Milton |
| Neighbourhood: | Willmott |
| Style: | 3-Storey |
| Lot Size: | 27.40 x 46.49(Feet) |
| Approximate Age: | 6-15 |
| Tax: | $2,950 |
| Beds: | 3+1 |
| Baths: | 2 |
| Fireplace: | N |
| Pool: | None |
Locatin Map:
Payment Calculator:

