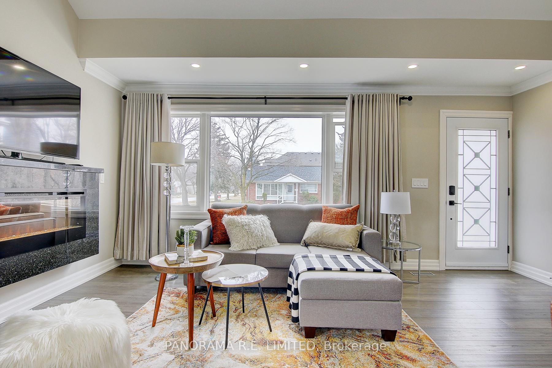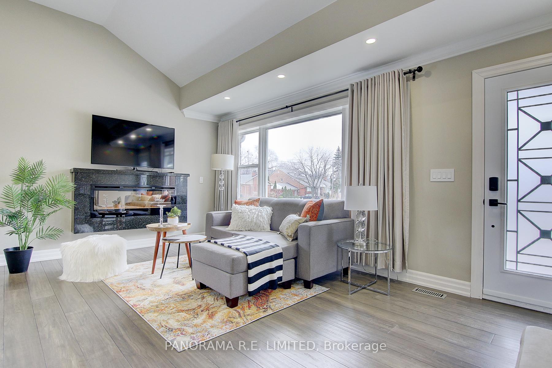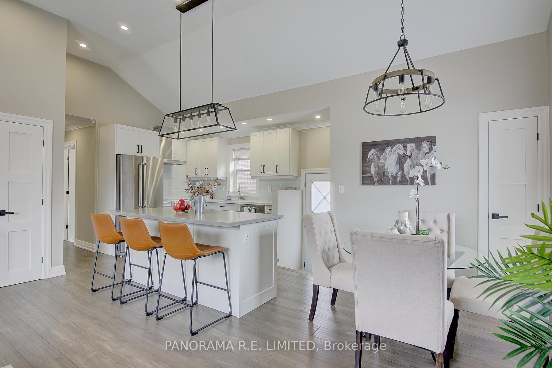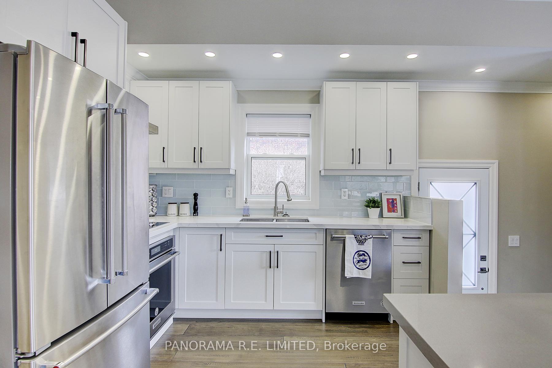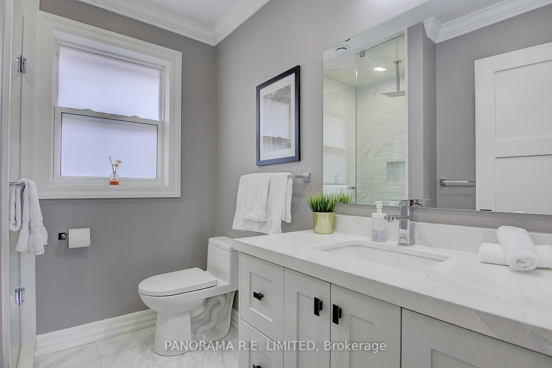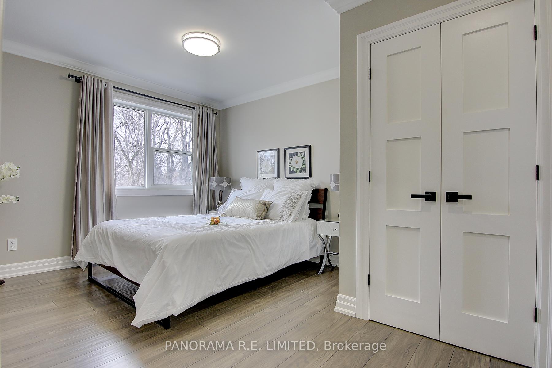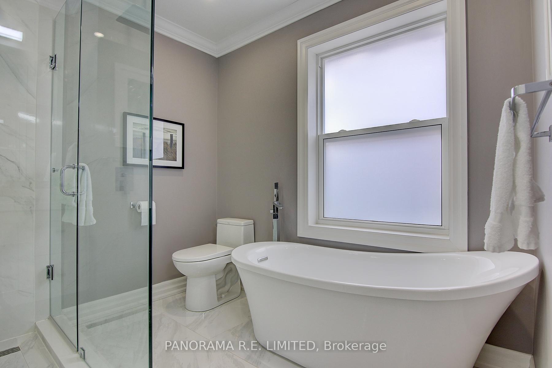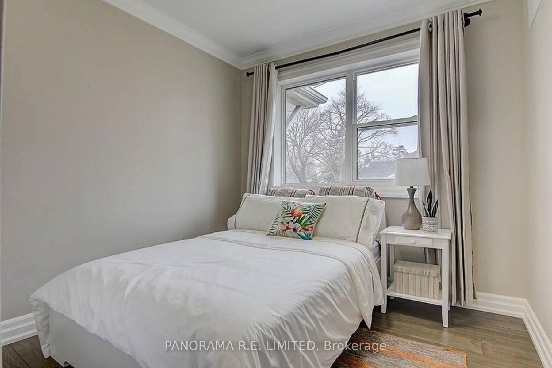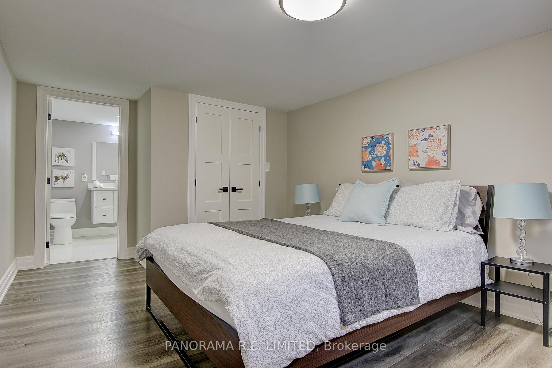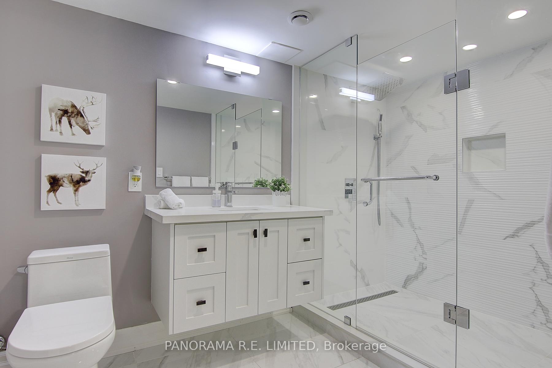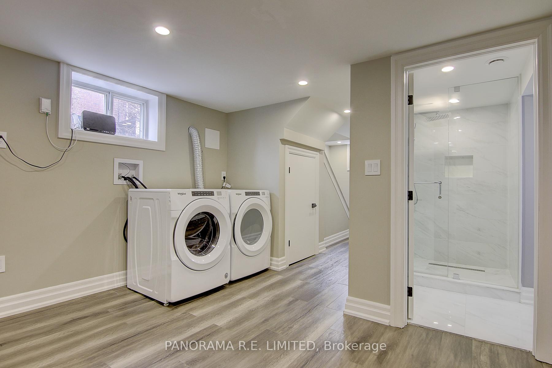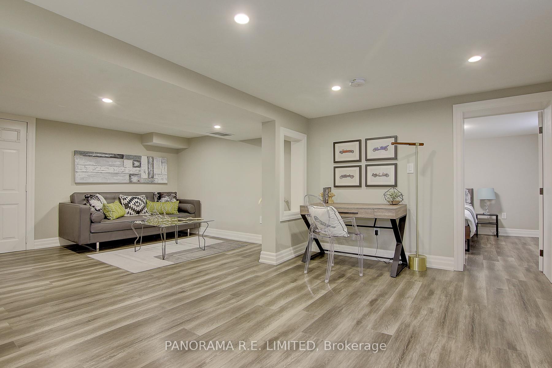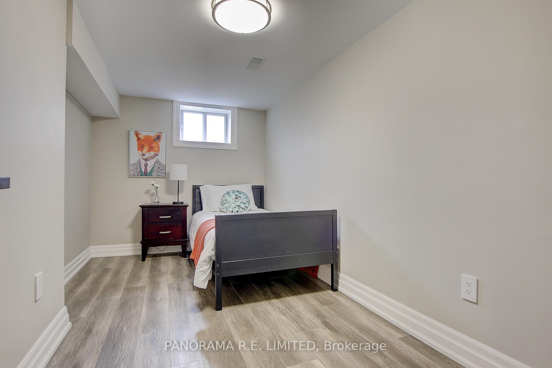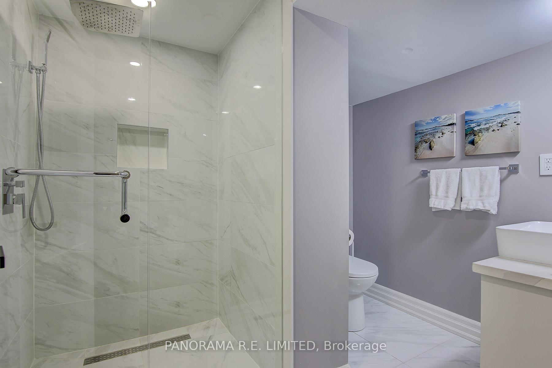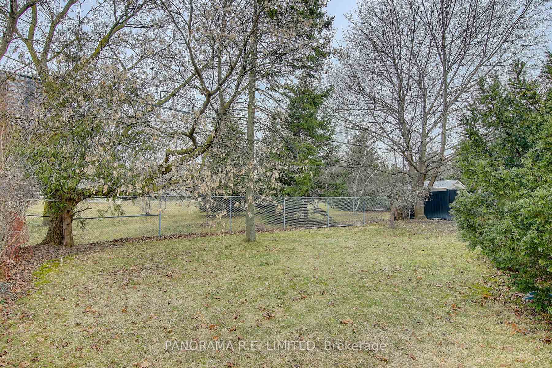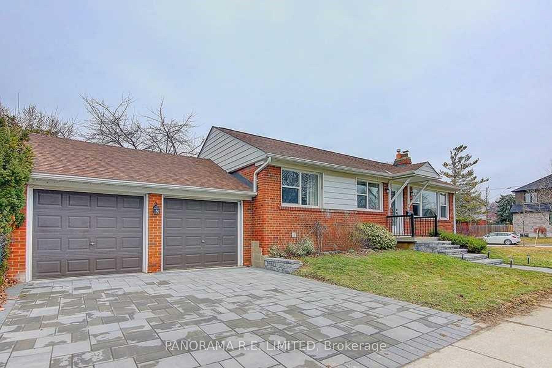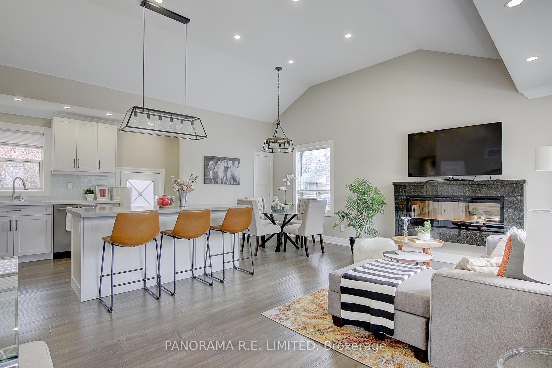$4,500
Available - For Rent
Listing ID: W9770557
50 Maydolph Rd , Toronto, M9B 1W5, Ontario
| Meticulously Maintained 4-Bedroom 4-Bathroom Detached Full Home Rental. Fully Renovated top to bottom. Fabulous Open Concept Living/Dining Rooms with Vaulted Ceilings & Fireplace. Modern Kitchen with Centre Island & Quartz Countertops. Incredible Primary Bedroom with modern 4-Piece Ensuite. Spacious Bedrooms (2 Main Floor 2 Basement). 4 Updated Bathrooms (one for each bedroom and 2 ensuites). Ideally situated close to amazing Schools, Parks, & Public Transit. One of the most sought after neighbourhoods in all of Etobicoke. The perfect home for the perfect tenant! |
| Extras: Includes Stainless Steel Fridge, Stove, Dishwasher, B/I Microwave. Washer/Dryer. Fireplace. Requires Rental App, Job Letter, Equifax Credit Report, Photo Id. No Smoking. Tenant Pays Utilities. Available December 1st. |
| Price | $4,500 |
| Address: | 50 Maydolph Rd , Toronto, M9B 1W5, Ontario |
| Lot Size: | 62.25 x 134.08 (Feet) |
| Directions/Cross Streets: | Burnhamthorpe/Martin Grove/427 |
| Rooms: | 5 |
| Rooms +: | 3 |
| Bedrooms: | 2 |
| Bedrooms +: | 2 |
| Kitchens: | 1 |
| Family Room: | N |
| Basement: | Finished |
| Furnished: | N |
| Property Type: | Detached |
| Style: | Bungalow |
| Exterior: | Brick |
| Garage Type: | Attached |
| (Parking/)Drive: | Pvt Double |
| Drive Parking Spaces: | 2 |
| Pool: | None |
| Private Entrance: | Y |
| Laundry Access: | Ensuite |
| Property Features: | Fenced Yard, Library, Park, Public Transit, School, School Bus Route |
| Common Elements Included: | Y |
| Parking Included: | Y |
| Fireplace/Stove: | Y |
| Heat Source: | Gas |
| Heat Type: | Forced Air |
| Central Air Conditioning: | Central Air |
| Laundry Level: | Lower |
| Sewers: | Sewers |
| Water: | Municipal |
| Although the information displayed is believed to be accurate, no warranties or representations are made of any kind. |
| PANORAMA R.E. LIMITED |
|
|

Mina Nourikhalichi
Broker
Dir:
416-882-5419
Bus:
905-731-2000
Fax:
905-886-7556
| Book Showing | Email a Friend |
Jump To:
At a Glance:
| Type: | Freehold - Detached |
| Area: | Toronto |
| Municipality: | Toronto |
| Neighbourhood: | Islington-City Centre West |
| Style: | Bungalow |
| Lot Size: | 62.25 x 134.08(Feet) |
| Beds: | 2+2 |
| Baths: | 4 |
| Fireplace: | Y |
| Pool: | None |
Locatin Map:

