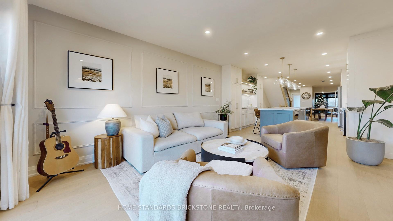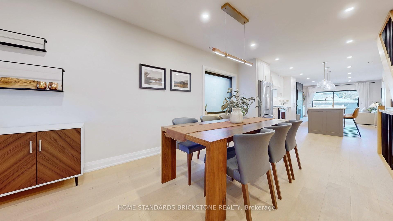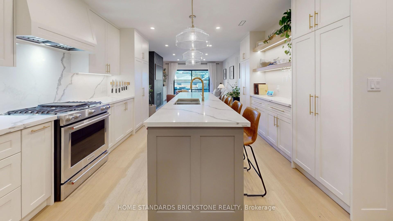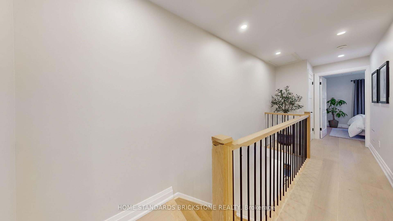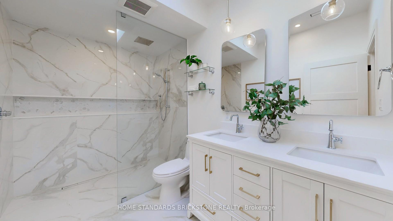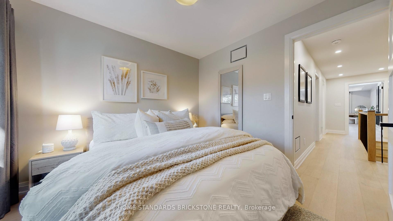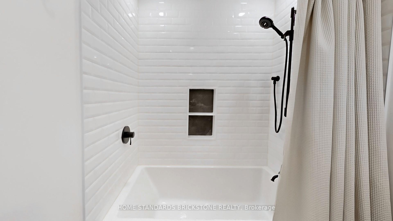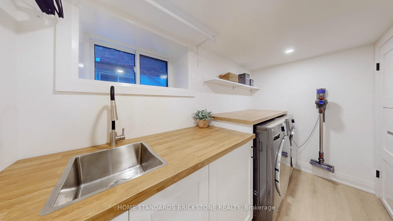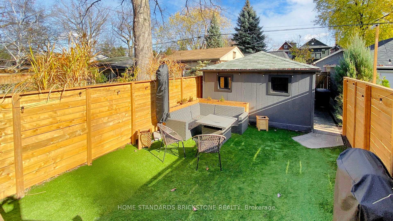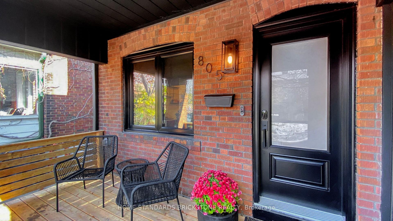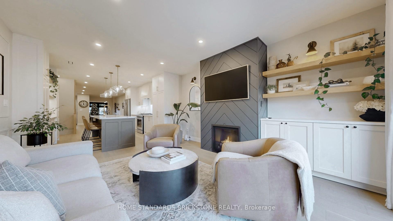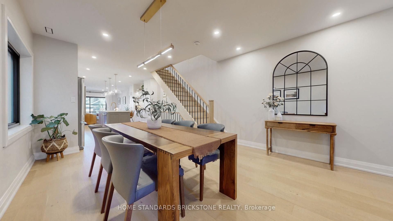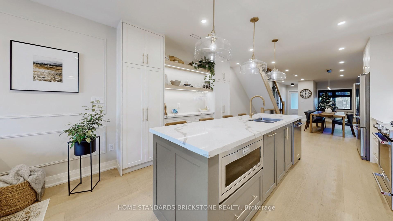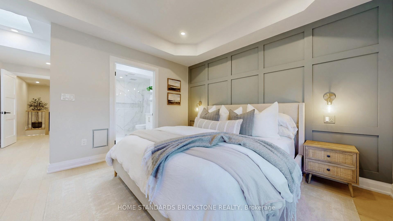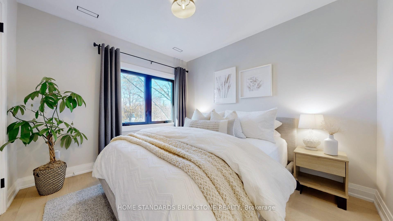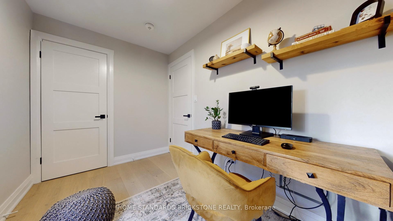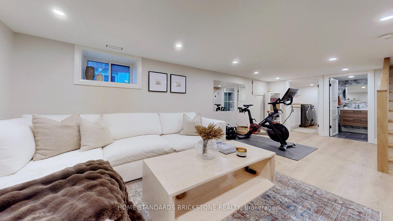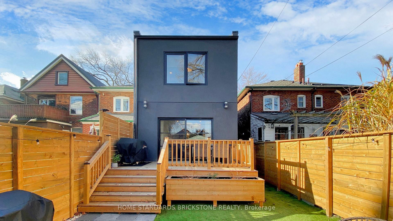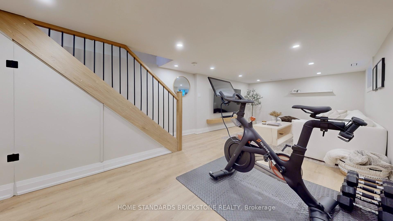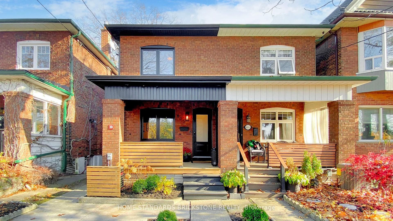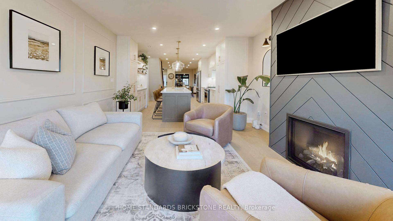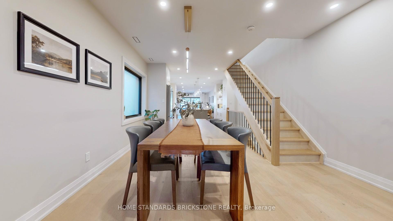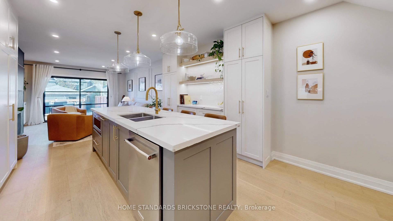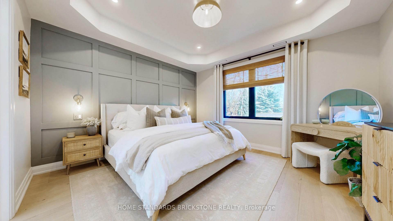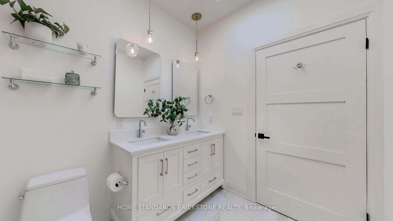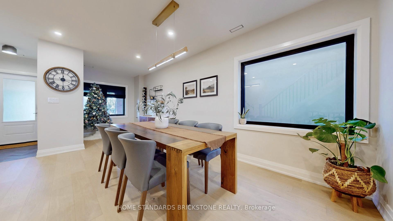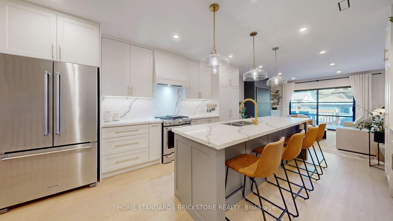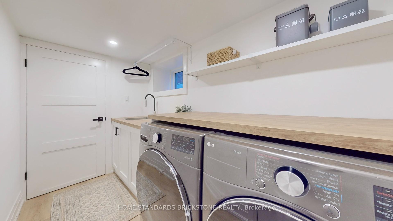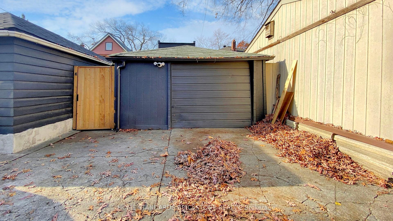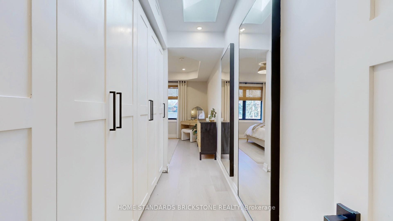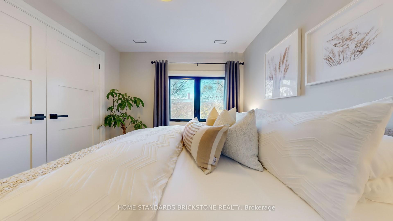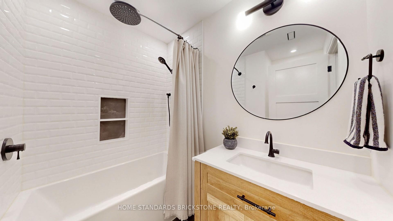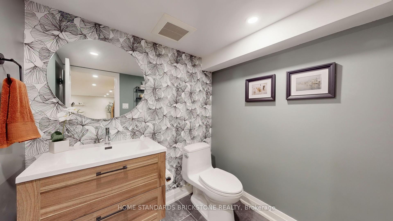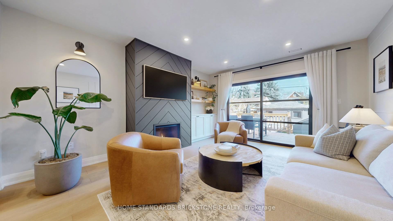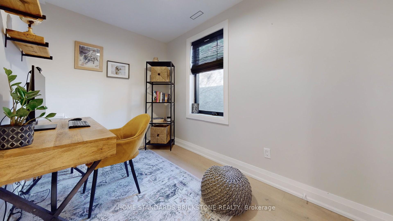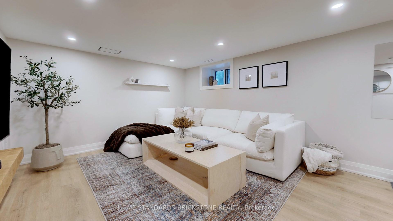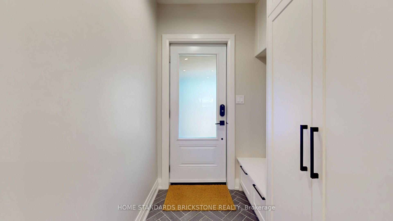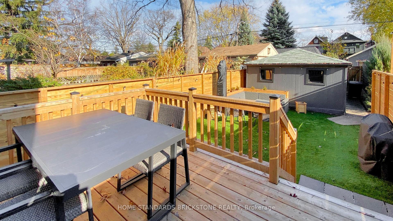$1,599,000
Available - For Sale
Listing ID: W10431452
805 Windermere Ave , Toronto, M6S 3M5, Ontario
| Fully renovated top to bottom, inside and out. New First and Second floor addition. New insulation throughout. Brand new windows and door throughout. New plumbing throughout and upgraded 200A electrical. Engineered white oak hardwood floors with custom tiling accents in bathrooms. Main and second floors have had floor joiners sistered to provide solid floor feel and no squeaking or movement. Inlay heated floors in basement and EPV ventilation install. Fully waterproofed basement with new back floor and sump pump. Brand new custom built stairs leading to the basement and second floors. Custom Kitchen with 10 foot island and quartz countertop and backsplash. Brand new stainless steel KithenAid appliances. The ultimate almost 500 sq ft two storey addition provides a beautiful full living room at the back with built in gas fireplace and walk-out back deck. Second floor addition provides a true master suite with luxurious ensuite bathroom and walk-thru closet. Extra Deep lot has potential for Laneway House. |
| Extras: Home has deep lot that backs onto the laneway and has the potential for laneway house. Great Schools, Bloor West Village Amenities, Public Transit to name a few. |
| Price | $1,599,000 |
| Taxes: | $7152.89 |
| Address: | 805 Windermere Ave , Toronto, M6S 3M5, Ontario |
| Lot Size: | 18.31 x 147.00 (Feet) |
| Directions/Cross Streets: | Windermere and Annette |
| Rooms: | 8 |
| Rooms +: | 1 |
| Bedrooms: | 3 |
| Bedrooms +: | |
| Kitchens: | 1 |
| Family Room: | Y |
| Basement: | Finished |
| Property Type: | Semi-Detached |
| Style: | 2-Storey |
| Exterior: | Brick |
| Garage Type: | Detached |
| (Parking/)Drive: | Front Yard |
| Drive Parking Spaces: | 2 |
| Pool: | None |
| Approximatly Square Footage: | 1500-2000 |
| Property Features: | Fenced Yard, Hospital, Level, Park, Public Transit, School |
| Fireplace/Stove: | Y |
| Heat Source: | Gas |
| Heat Type: | Fan Coil |
| Central Air Conditioning: | Central Air |
| Laundry Level: | Lower |
| Sewers: | Sewers |
| Water: | Municipal |
$
%
Years
This calculator is for demonstration purposes only. Always consult a professional
financial advisor before making personal financial decisions.
| Although the information displayed is believed to be accurate, no warranties or representations are made of any kind. |
| HOME STANDARDS BRICKSTONE REALTY |
|
|

Mina Nourikhalichi
Broker
Dir:
416-882-5419
Bus:
905-731-2000
Fax:
905-886-7556
| Virtual Tour | Book Showing | Email a Friend |
Jump To:
At a Glance:
| Type: | Freehold - Semi-Detached |
| Area: | Toronto |
| Municipality: | Toronto |
| Neighbourhood: | Runnymede-Bloor West Village |
| Style: | 2-Storey |
| Lot Size: | 18.31 x 147.00(Feet) |
| Tax: | $7,152.89 |
| Beds: | 3 |
| Baths: | 3 |
| Fireplace: | Y |
| Pool: | None |
Locatin Map:
Payment Calculator:

