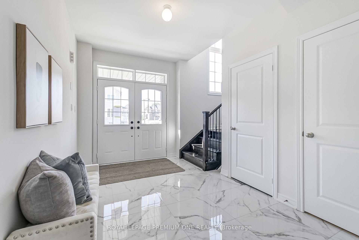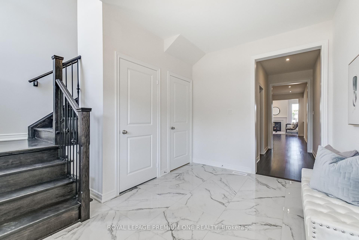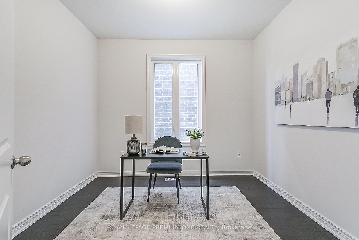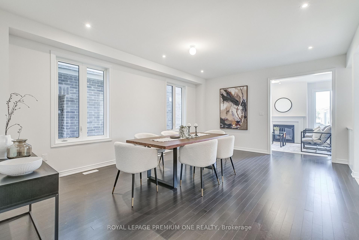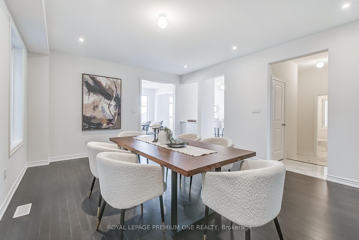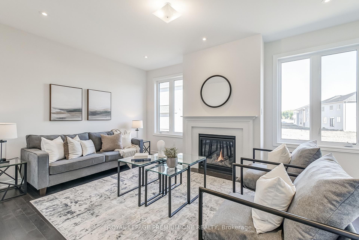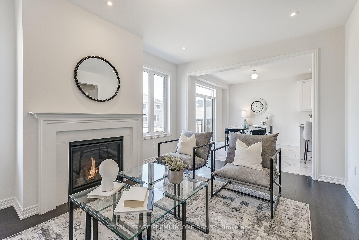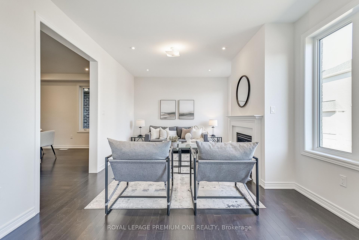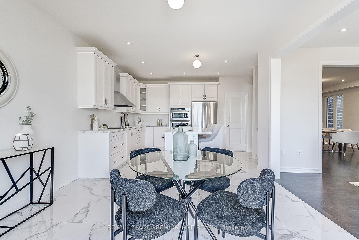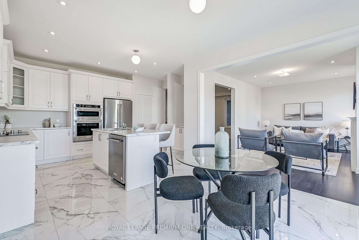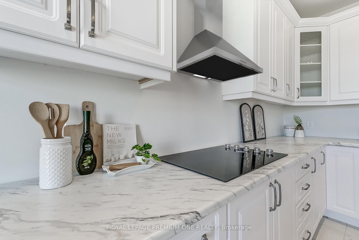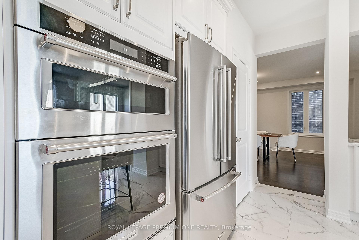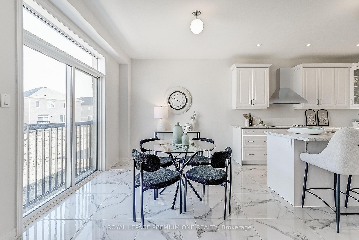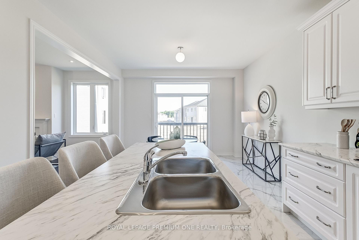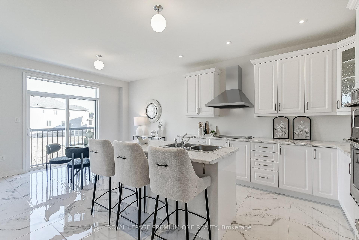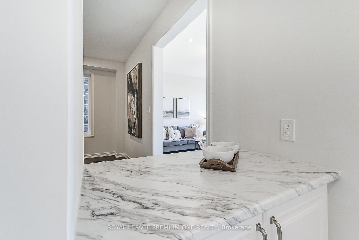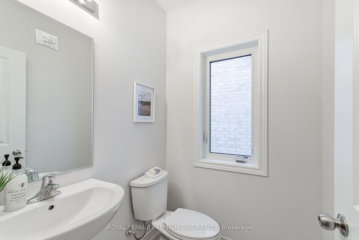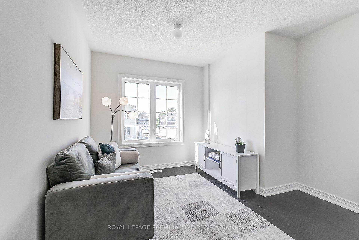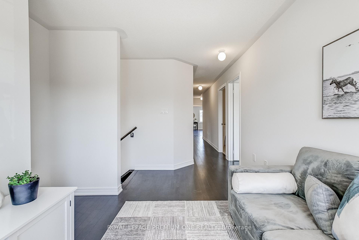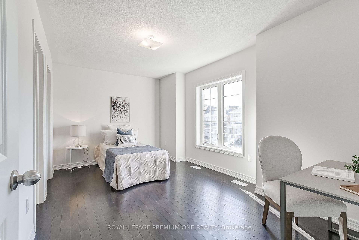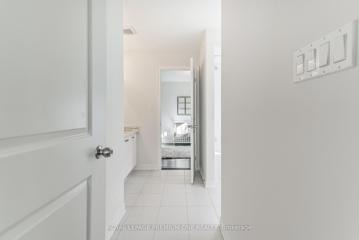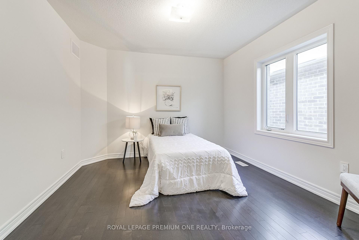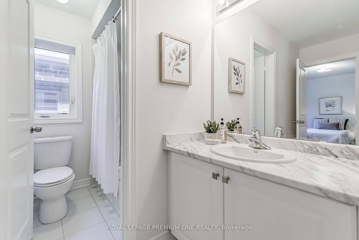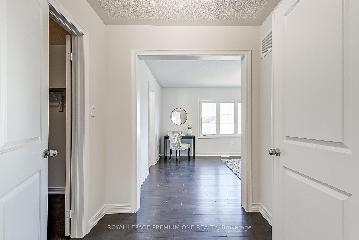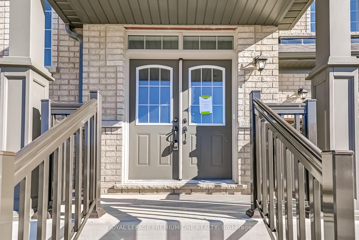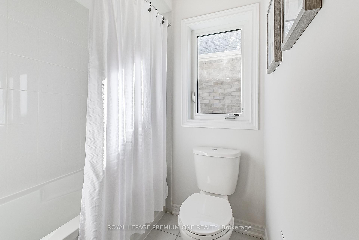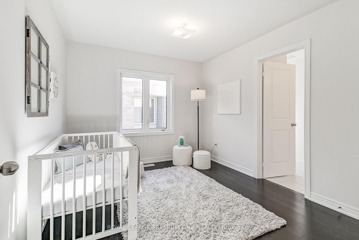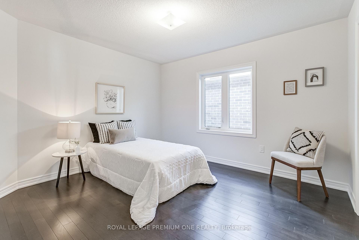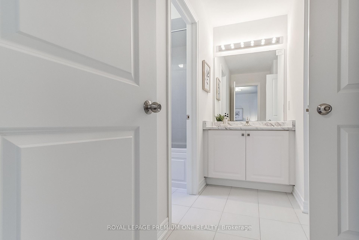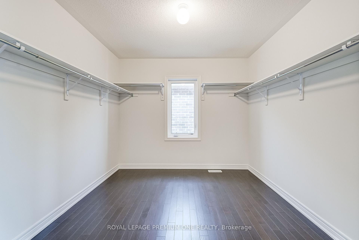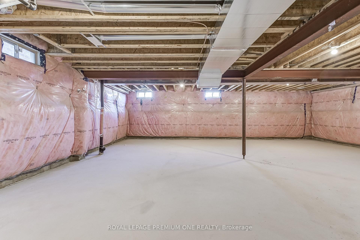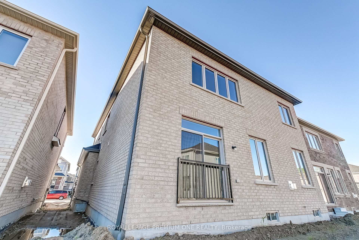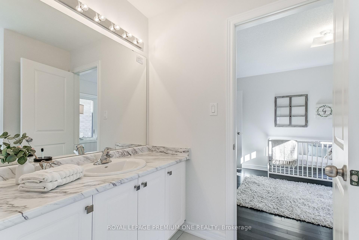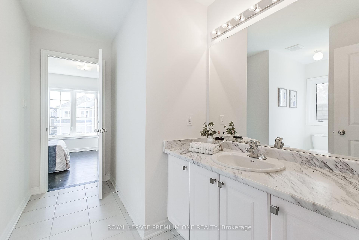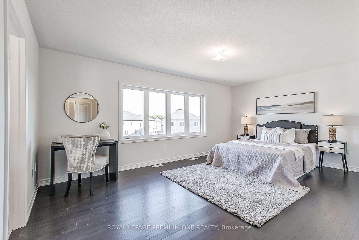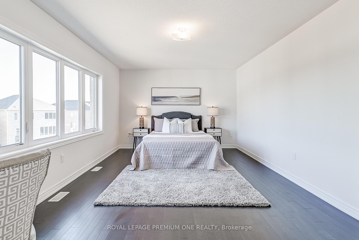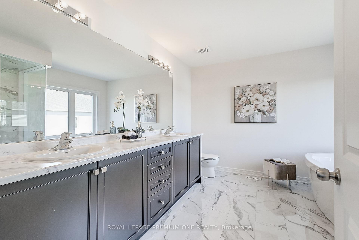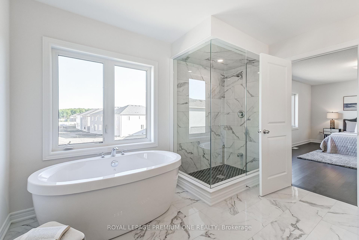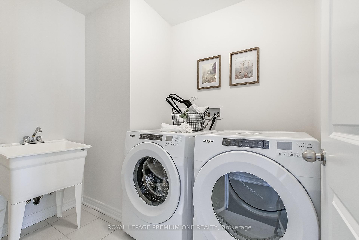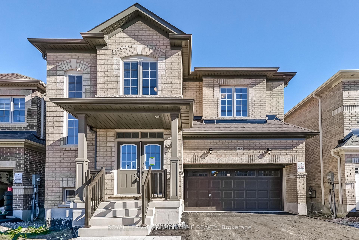$999,000
Available - For Sale
Listing ID: X9357420
285 Chippewa Ave , Melancthon, L9V 3Y2, Ontario
| Stunning Home! Brand New Detached Home Built by Fieldgate Homes. 4 Bedrooms Plus 2nd Floor Loft Also Features Den on Main Floor. Approx. 3096 square feet of luxury living Features 24 X 24 Porcelain Tile. Double front door entry, Upgraded hardwood flooring, 9' main floor ceiling, oak staircase with wrought Iron Pickets, Gas fireplace, upgraded kitchen with New Built-in Appliances and Center Island and Pantry, 2nd Floor Laundry Room. open concept floor plan, family sized kitchen combined with breakfast area. One of the Newest and best subdivisions in Shelburne! Step away from Great Amenities Retail Stores, Coffee Shops, Shopping, LCBO and More.... Hardwood flooring, oak staircase, chefs kitchen. Full 7 year Tarion Warranty included. Don't miss this one! |
| Extras: New Kitchen Aid stainless steel fridge, stove, dishwasher. Front loading whirlpool washer and dryer. |
| Price | $999,000 |
| Taxes: | $0.00 |
| Address: | 285 Chippewa Ave , Melancthon, L9V 3Y2, Ontario |
| Lot Size: | 42.42 x 109.97 (Feet) |
| Acreage: | < .50 |
| Directions/Cross Streets: | HWY 10 and Dufferin Road 124 |
| Rooms: | 12 |
| Bedrooms: | 4 |
| Bedrooms +: | |
| Kitchens: | 1 |
| Family Room: | Y |
| Basement: | Full, Sep Entrance |
| Approximatly Age: | New |
| Property Type: | Detached |
| Style: | 2-Storey |
| Exterior: | Brick |
| Garage Type: | Built-In |
| (Parking/)Drive: | Private |
| Drive Parking Spaces: | 2 |
| Pool: | None |
| Approximatly Age: | New |
| Approximatly Square Footage: | 3000-3500 |
| Property Features: | Clear View, Fenced Yard, Grnbelt/Conserv, Lake/Pond, Park, Ravine |
| Fireplace/Stove: | Y |
| Heat Source: | Gas |
| Heat Type: | Forced Air |
| Central Air Conditioning: | Central Air |
| Laundry Level: | Upper |
| Sewers: | Sewers |
| Water: | Municipal |
| Utilities-Cable: | Y |
| Utilities-Hydro: | Y |
| Utilities-Gas: | Y |
| Utilities-Telephone: | Y |
$
%
Years
This calculator is for demonstration purposes only. Always consult a professional
financial advisor before making personal financial decisions.
| Although the information displayed is believed to be accurate, no warranties or representations are made of any kind. |
| ROYAL LEPAGE PREMIUM ONE REALTY |
|
|

Mina Nourikhalichi
Broker
Dir:
416-882-5419
Bus:
905-731-2000
Fax:
905-886-7556
| Virtual Tour | Book Showing | Email a Friend |
Jump To:
At a Glance:
| Type: | Freehold - Detached |
| Area: | Dufferin |
| Municipality: | Melancthon |
| Neighbourhood: | Rural Melancthon |
| Style: | 2-Storey |
| Lot Size: | 42.42 x 109.97(Feet) |
| Approximate Age: | New |
| Beds: | 4 |
| Baths: | 4 |
| Fireplace: | Y |
| Pool: | None |
Locatin Map:
Payment Calculator:

