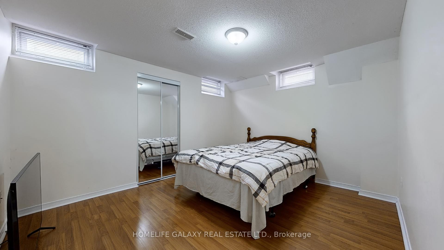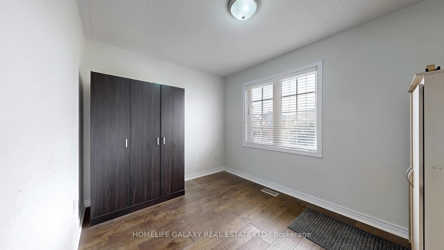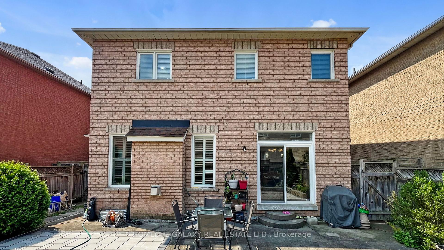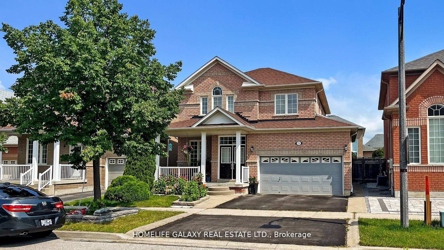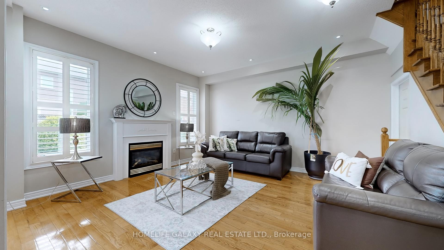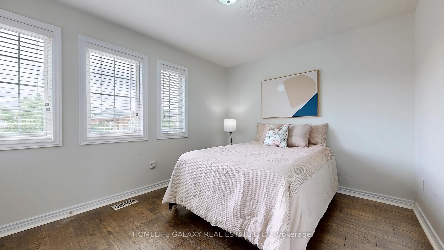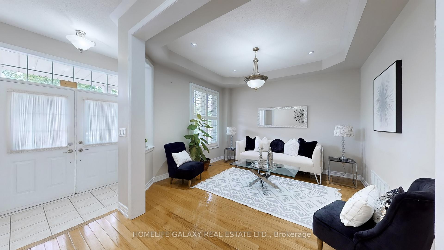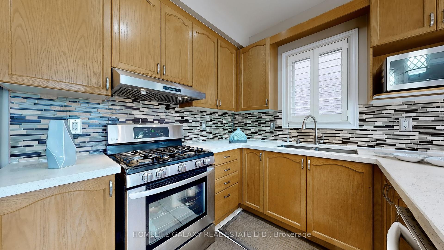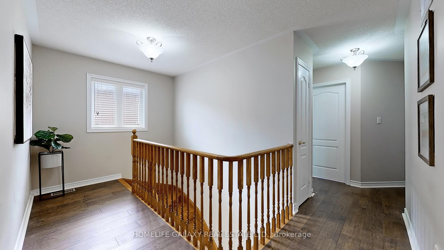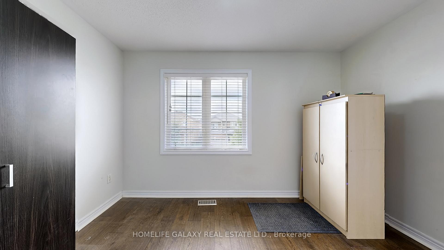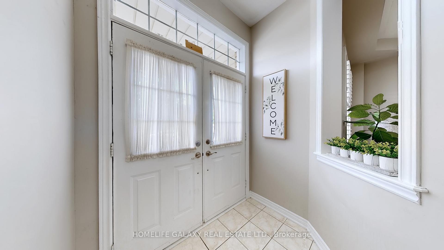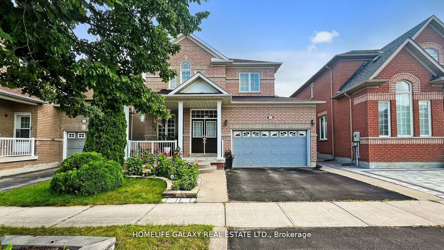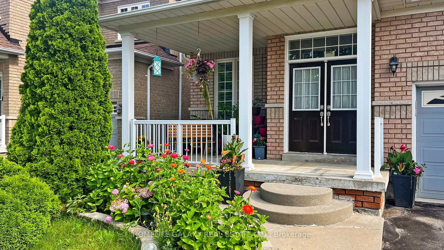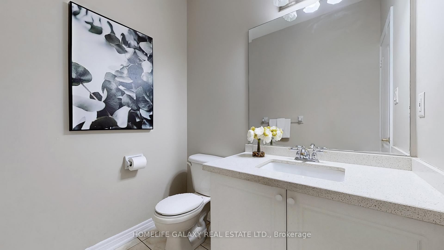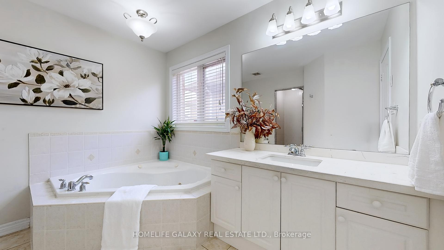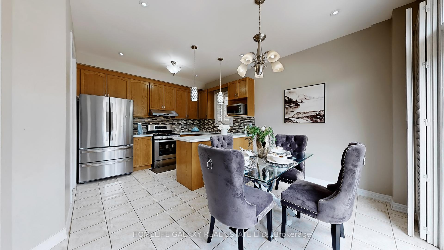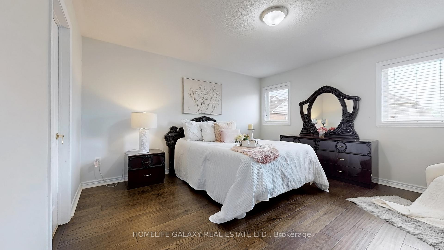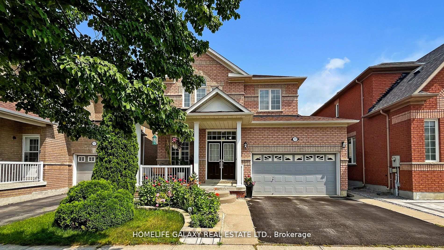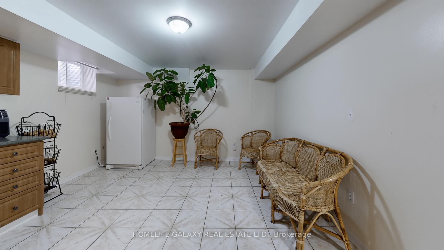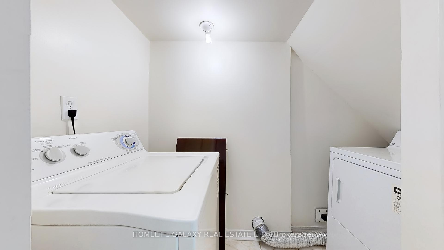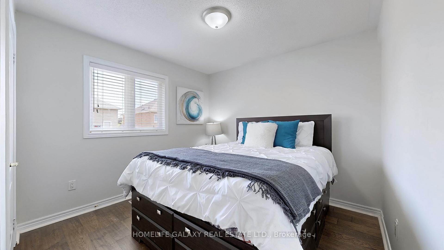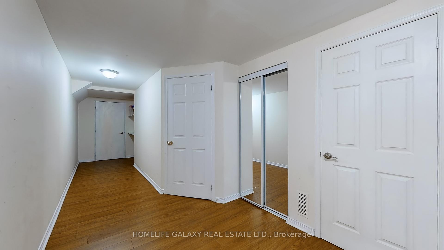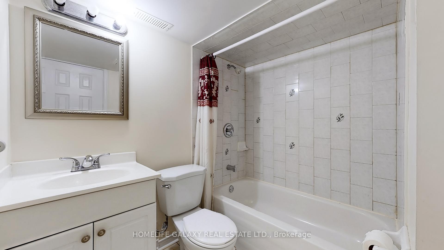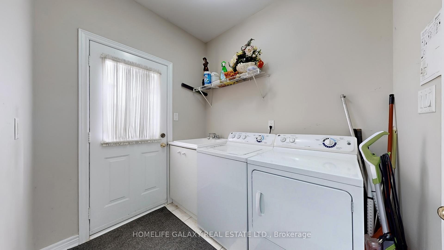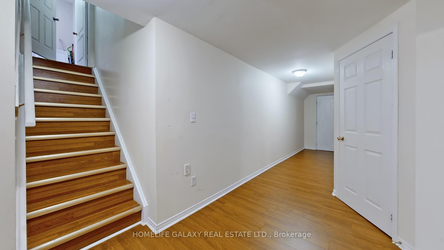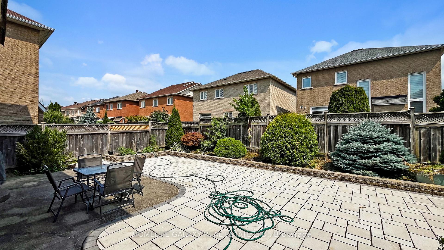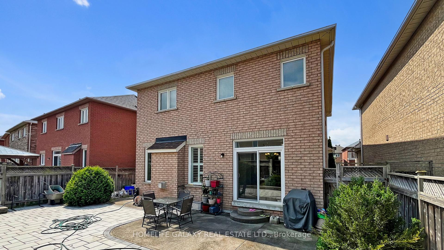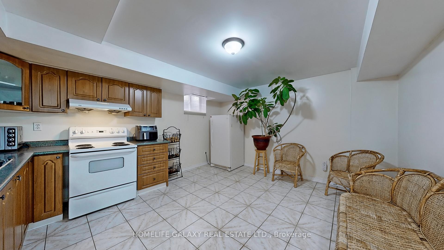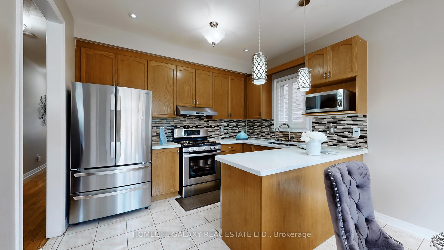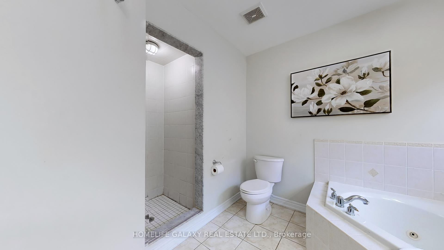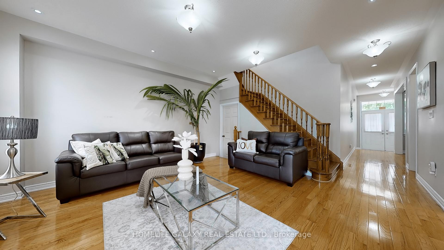$1,449,999
Available - For Sale
Listing ID: N10431522
114 Goldenwood Cres , Markham, L6E 1L9, Ontario
| Detached Home In High Demand Greensborough, 4 Bdrm, Dbl Door Entry, Dbl Car Garage Mins To Hwy 407, Hospital. Walking Distance To Go Station. Surrounded By Top Ranking Schools, Parks. 9 Ft Ceilings On Main Flr, Pot Lights. Quartz Countertops. Whirlpool Tub In En-Suite Bathrm. California Shutters, Sep Entrance, 2 Bdrm Bsmt Apartment Complete With Laundry Room And Kitchen! Income Potential Of $1850/Month. |
| Extras: S/S Appliances, Quartz Countertops, Custom Backsplash, Pot Lights Throughout Main Floor, Central Vac, Central Air And Auto Garage Door Openers. |
| Price | $1,449,999 |
| Taxes: | $5681.43 |
| Address: | 114 Goldenwood Cres , Markham, L6E 1L9, Ontario |
| Lot Size: | 40.49 x 89.99 (Feet) |
| Acreage: | < .50 |
| Directions/Cross Streets: | Markham Rd/16th Ave |
| Rooms: | 8 |
| Rooms +: | 5 |
| Bedrooms: | 4 |
| Bedrooms +: | 2 |
| Kitchens: | 1 |
| Kitchens +: | 1 |
| Family Room: | Y |
| Basement: | Apartment |
| Property Type: | Detached |
| Style: | 2-Storey |
| Exterior: | Brick |
| Garage Type: | Built-In |
| (Parking/)Drive: | Available |
| Drive Parking Spaces: | 2 |
| Pool: | None |
| Property Features: | Hospital, Library, Park, Place Of Worship, Public Transit |
| Fireplace/Stove: | Y |
| Heat Source: | Gas |
| Heat Type: | Forced Air |
| Central Air Conditioning: | Central Air |
| Laundry Level: | Main |
| Elevator Lift: | N |
| Sewers: | Sewers |
| Water: | Municipal |
| Utilities-Cable: | A |
| Utilities-Hydro: | A |
| Utilities-Gas: | A |
$
%
Years
This calculator is for demonstration purposes only. Always consult a professional
financial advisor before making personal financial decisions.
| Although the information displayed is believed to be accurate, no warranties or representations are made of any kind. |
| HOMELIFE GALAXY REAL ESTATE LTD. |
|
|

Mina Nourikhalichi
Broker
Dir:
416-882-5419
Bus:
905-731-2000
Fax:
905-886-7556
| Book Showing | Email a Friend |
Jump To:
At a Glance:
| Type: | Freehold - Detached |
| Area: | York |
| Municipality: | Markham |
| Neighbourhood: | Greensborough |
| Style: | 2-Storey |
| Lot Size: | 40.49 x 89.99(Feet) |
| Tax: | $5,681.43 |
| Beds: | 4+2 |
| Baths: | 4 |
| Fireplace: | Y |
| Pool: | None |
Locatin Map:
Payment Calculator:

