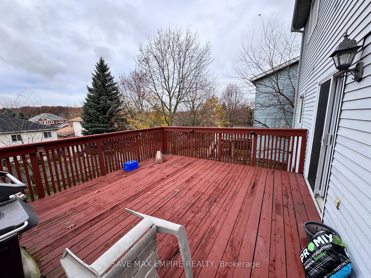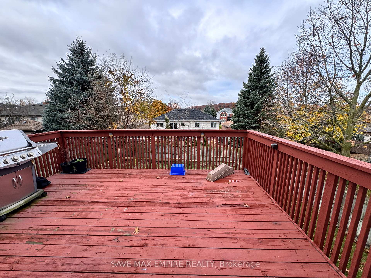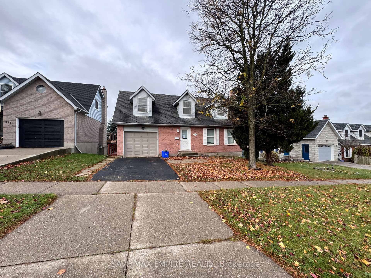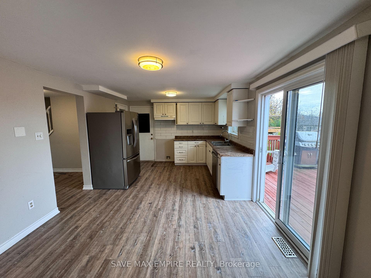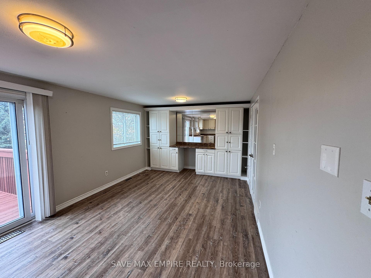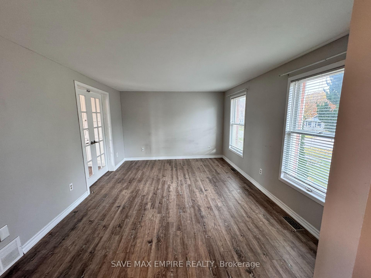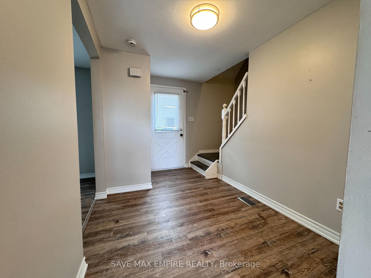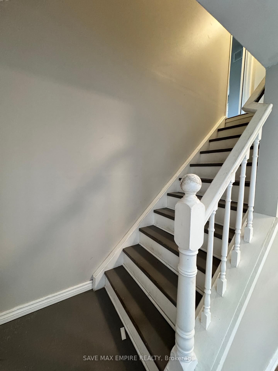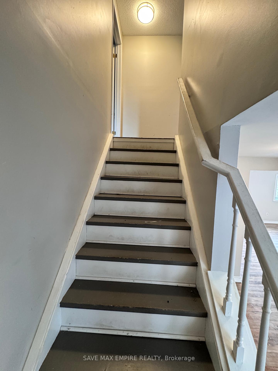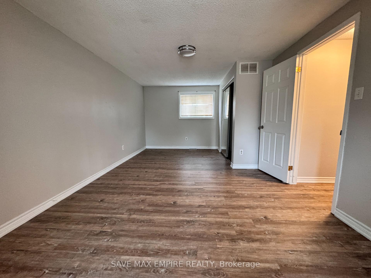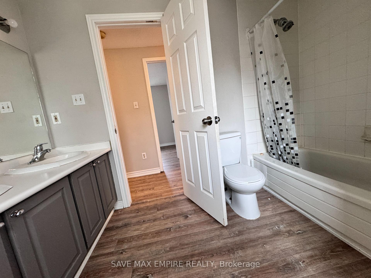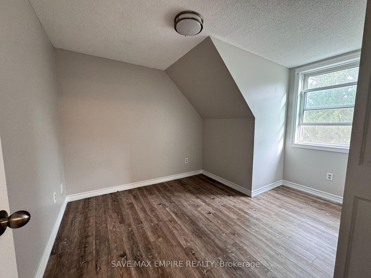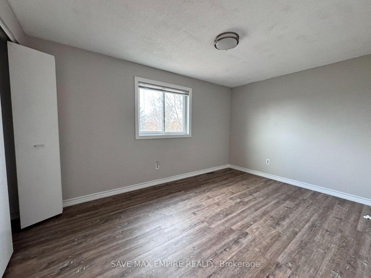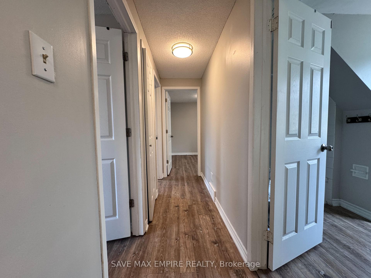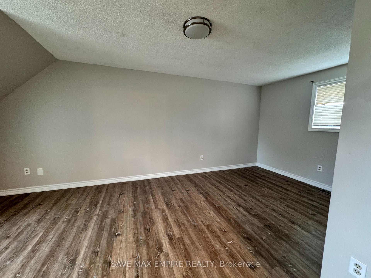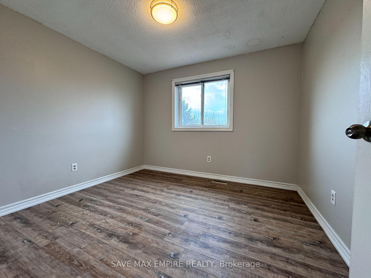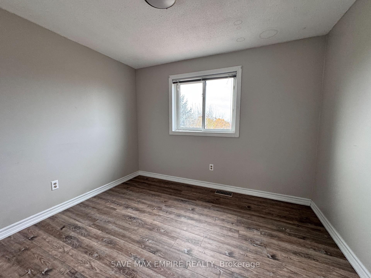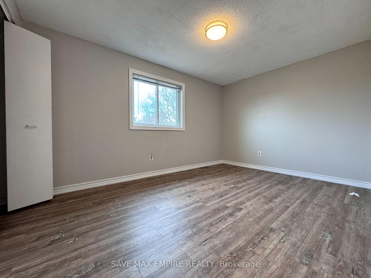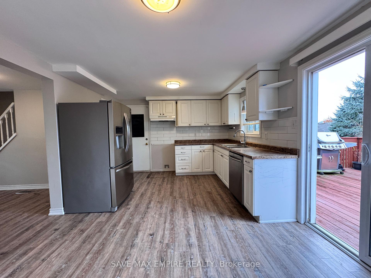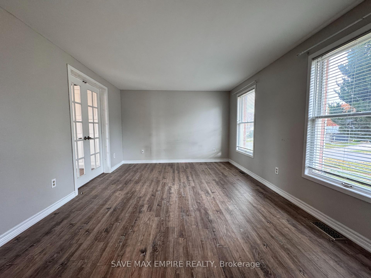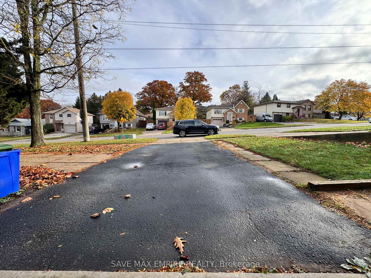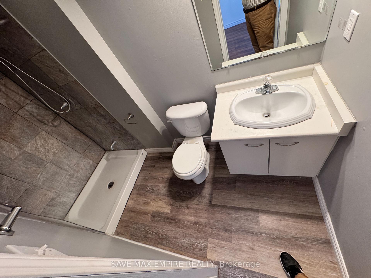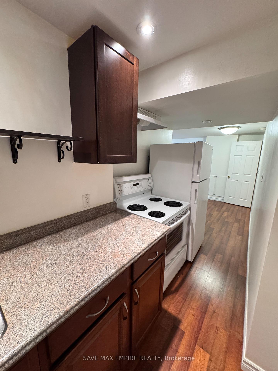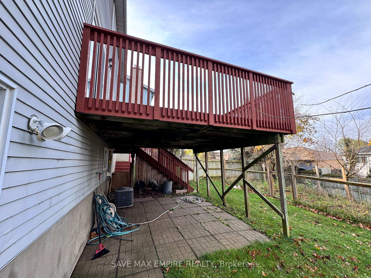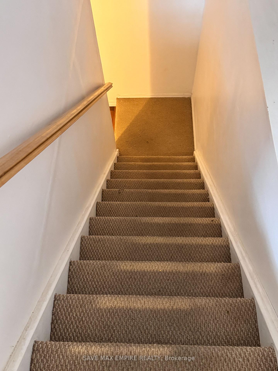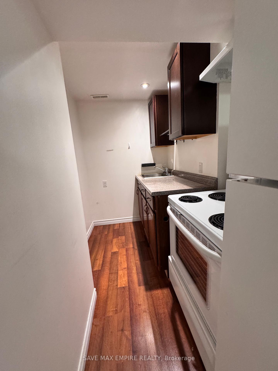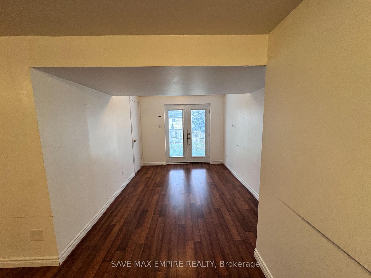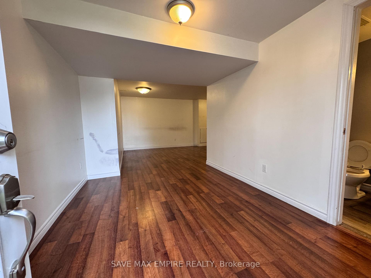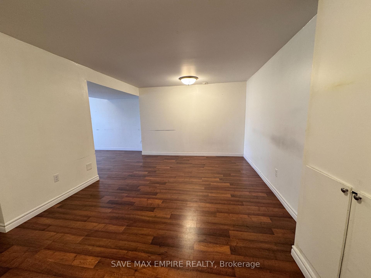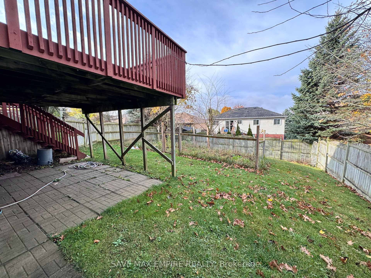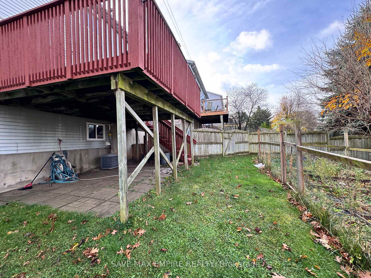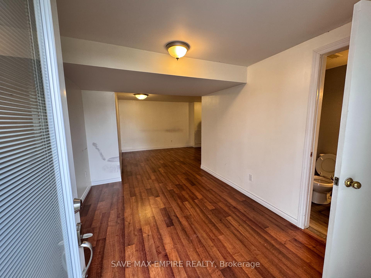$679,000
Available - For Sale
Listing ID: X10431483
227 Grand Ridge Dr , Cambridge, N1S 4W7, Ontario
| Fantastic Opportunity for First-Time Homebuyers & Investors! Don't miss out on this incredible deal for a detached home in Cambridge, offered through Power of Sale. This charming 2-story home features 4 bedrooms, 2 bathrooms, and a finished basement. The house has been fully updated with new flooring and trim throughout. The main floor offers a bright, open layout with a large entry, spacious living room, and a generous kitchen/dining area with stainless steel appliances and access to a raised deck. Upstairs, you'll find a spacious master bedroom, a full bathroom, and three additional bedrooms. The walkout basement has its own separate entrance and includes a studio suite with a small kitchen and bathroom. There's also direct access to the attached garage. The home sits on a large, fully fenced 50' x 100' lot with a garden and is located in a quiet neighborhood, just minutes from schools and downtown Cambridge. Ready for you to move in! |
| Price | $679,000 |
| Taxes: | $4080.00 |
| Address: | 227 Grand Ridge Dr , Cambridge, N1S 4W7, Ontario |
| Lot Size: | 49.31 x 99.92 (Feet) |
| Directions/Cross Streets: | St Andrews St & Grand Ridge Dr |
| Rooms: | 7 |
| Rooms +: | 2 |
| Bedrooms: | 4 |
| Bedrooms +: | |
| Kitchens: | 1 |
| Kitchens +: | 1 |
| Family Room: | Y |
| Basement: | Fin W/O |
| Property Type: | Detached |
| Style: | 2-Storey |
| Exterior: | Brick Front, Vinyl Siding |
| Garage Type: | Attached |
| (Parking/)Drive: | Available |
| Drive Parking Spaces: | 2 |
| Pool: | None |
| Fireplace/Stove: | N |
| Heat Source: | Gas |
| Heat Type: | Forced Air |
| Central Air Conditioning: | Central Air |
| Sewers: | Sewers |
| Water: | Municipal |
$
%
Years
This calculator is for demonstration purposes only. Always consult a professional
financial advisor before making personal financial decisions.
| Although the information displayed is believed to be accurate, no warranties or representations are made of any kind. |
| SAVE MAX EMPIRE REALTY |
|
|

Mina Nourikhalichi
Broker
Dir:
416-882-5419
Bus:
905-731-2000
Fax:
905-886-7556
| Book Showing | Email a Friend |
Jump To:
At a Glance:
| Type: | Freehold - Detached |
| Area: | Waterloo |
| Municipality: | Cambridge |
| Style: | 2-Storey |
| Lot Size: | 49.31 x 99.92(Feet) |
| Tax: | $4,080 |
| Beds: | 4 |
| Baths: | 2 |
| Fireplace: | N |
| Pool: | None |
Locatin Map:
Payment Calculator:

