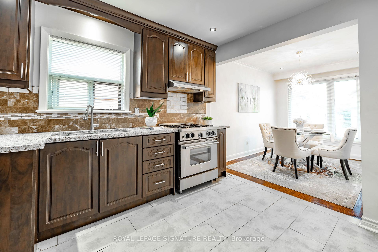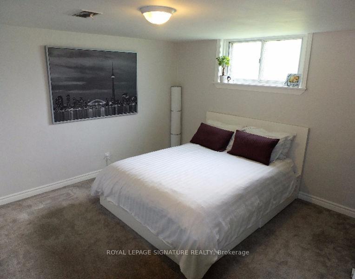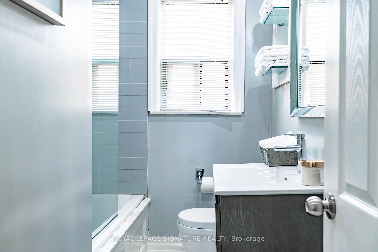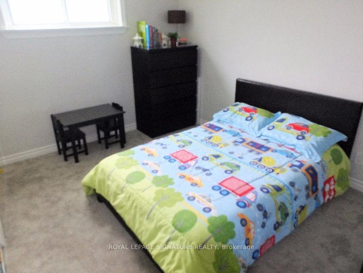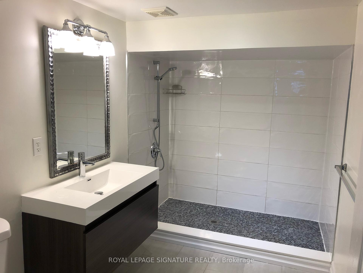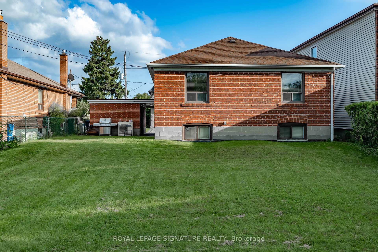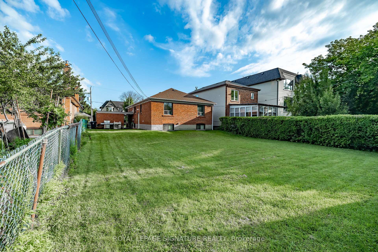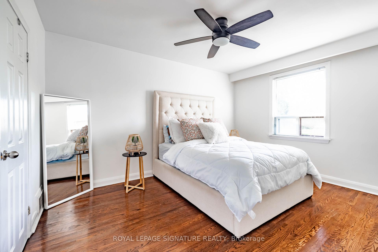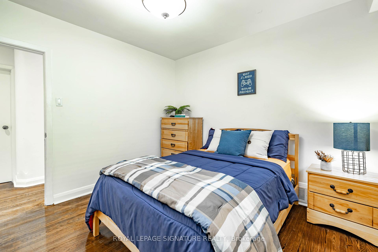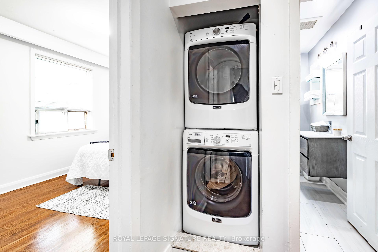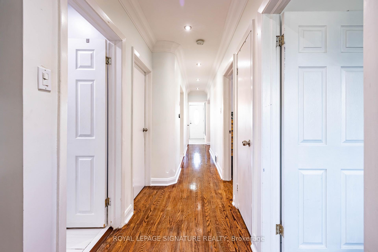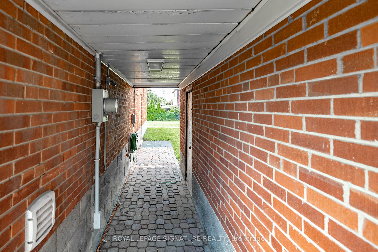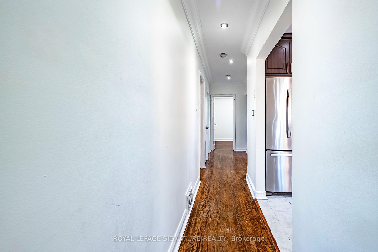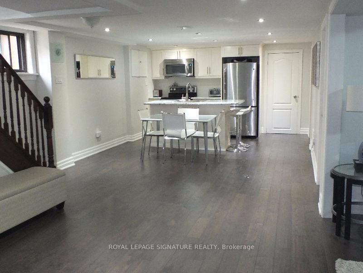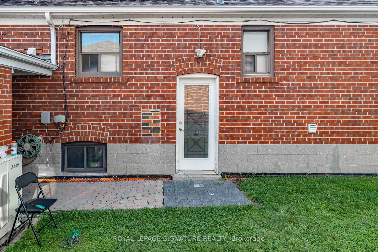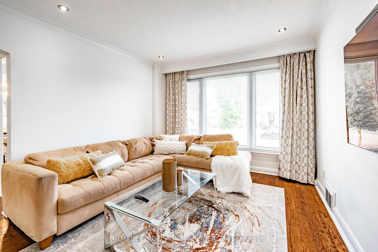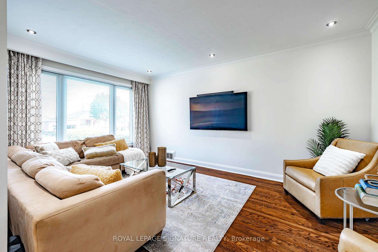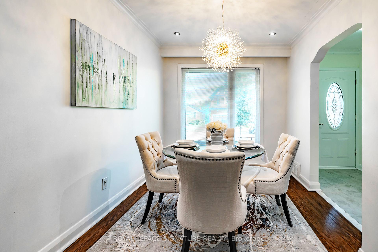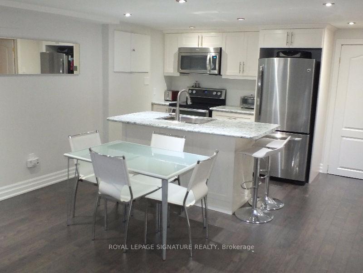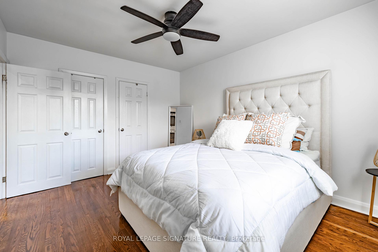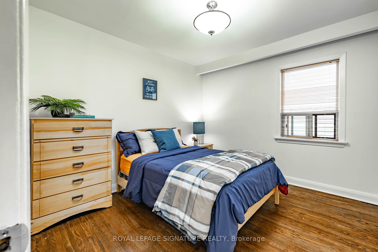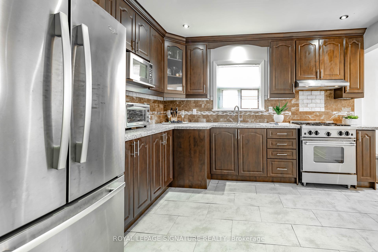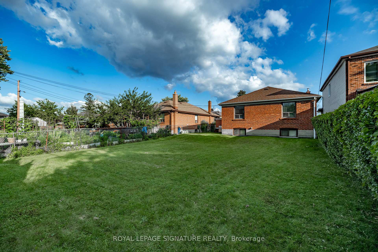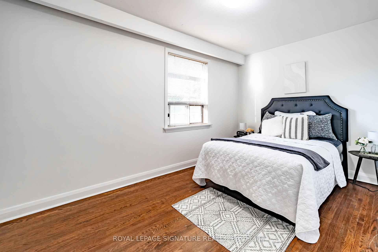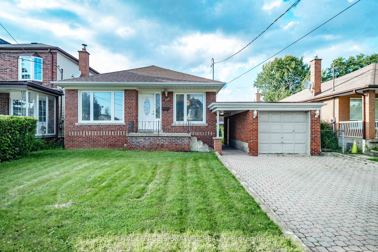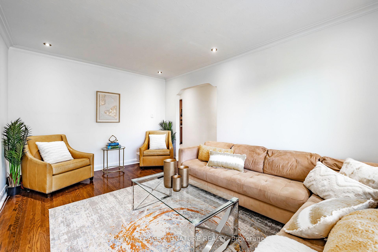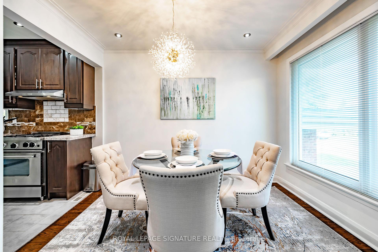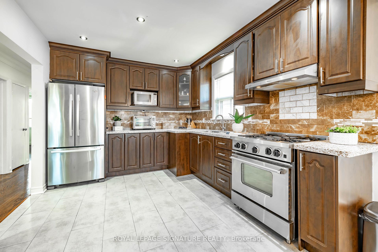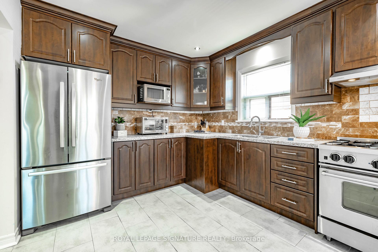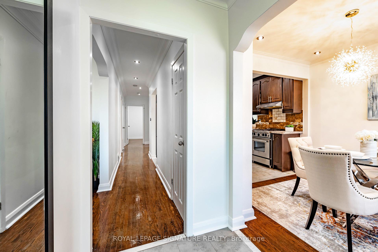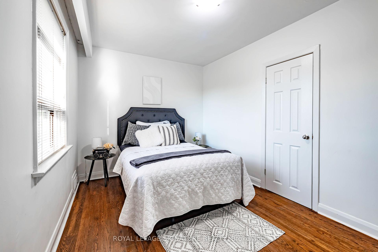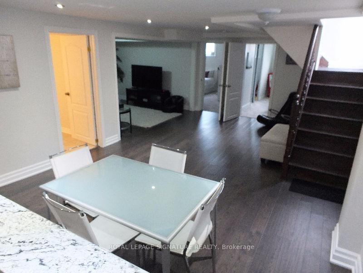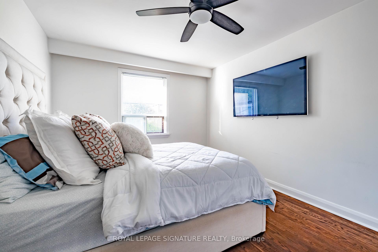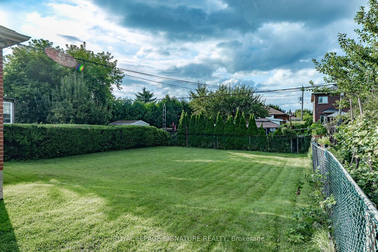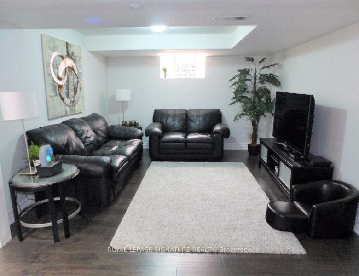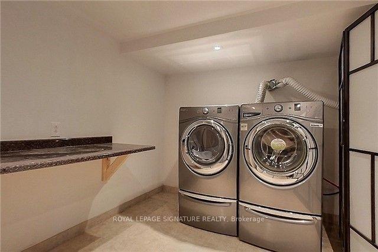$1,595,000
Available - For Sale
Listing ID: C10430279
136 Regina Ave , Toronto, M6A 1R7, Ontario
| This renovated bungalow, situated on an expansive 32 x 150 foot lot, seamlessly blends comfort,style, and functionality. Nestled on a premier residential street in one of Toronto's most desirable neighborhoods, this home offers endless possibilities. Move right in & enjoy its many stunning features, including hrdwd flrs thru-out, elegant pot lights, crown moldings, a spacious eat-in kit w/granite counters, s/steel appliances (including gas stove), separate liv/dining rooms, 3 generously sized bdrms, and a dedicated main-floor laundry area. The basement boasts a fully separate 2-bdrm apartment with its own side entrance & laundry facilities, making it ideal for guests, extended family, or as a potential rental income opportunity. Alternatively, take advantage of the lots potential to build up & design your custom dream home, as others have done in the neighborhood. Don't miss this fantastic opportunity to own a versatile, charming home just steps from all major amenities |
| Extras: Home features detached garage, parking for 3 cars, fenced backyard. Foundation/waterproofing 2022,heat pump/ac 2022 and 2 bdrm basement apartment with Separate Entrance. Located steps to schools,shops, synagogues, transit, hwy & more! |
| Price | $1,595,000 |
| Taxes: | $5656.67 |
| Address: | 136 Regina Ave , Toronto, M6A 1R7, Ontario |
| Lot Size: | 50.00 x 137.80 (Feet) |
| Directions/Cross Streets: | Bathurst & Regina |
| Rooms: | 6 |
| Rooms +: | 5 |
| Bedrooms: | 3 |
| Bedrooms +: | 2 |
| Kitchens: | 1 |
| Kitchens +: | 1 |
| Family Room: | N |
| Basement: | Apartment, Sep Entrance |
| Property Type: | Detached |
| Style: | Bungalow |
| Exterior: | Brick |
| Garage Type: | Detached |
| (Parking/)Drive: | Pvt Double |
| Drive Parking Spaces: | 2 |
| Pool: | None |
| Fireplace/Stove: | N |
| Heat Source: | Gas |
| Heat Type: | Heat Pump |
| Central Air Conditioning: | Central Air |
| Sewers: | Sewers |
| Water: | Municipal |
$
%
Years
This calculator is for demonstration purposes only. Always consult a professional
financial advisor before making personal financial decisions.
| Although the information displayed is believed to be accurate, no warranties or representations are made of any kind. |
| ROYAL LEPAGE SIGNATURE REALTY |
|
|

Mina Nourikhalichi
Broker
Dir:
416-882-5419
Bus:
905-731-2000
Fax:
905-886-7556
| Virtual Tour | Book Showing | Email a Friend |
Jump To:
At a Glance:
| Type: | Freehold - Detached |
| Area: | Toronto |
| Municipality: | Toronto |
| Neighbourhood: | Englemount-Lawrence |
| Style: | Bungalow |
| Lot Size: | 50.00 x 137.80(Feet) |
| Tax: | $5,656.67 |
| Beds: | 3+2 |
| Baths: | 2 |
| Fireplace: | N |
| Pool: | None |
Locatin Map:
Payment Calculator:

