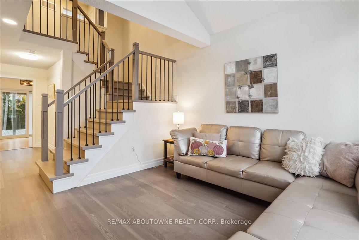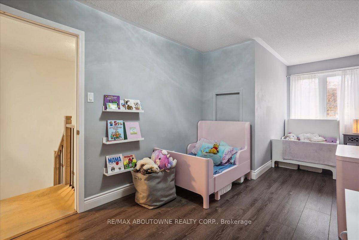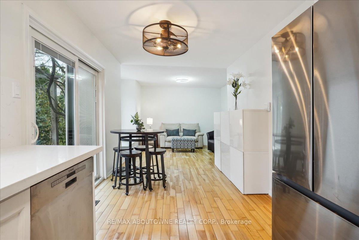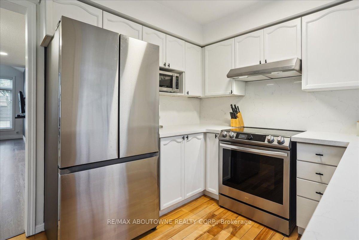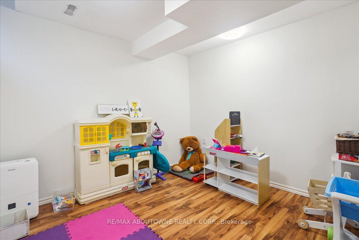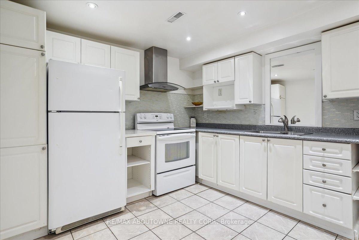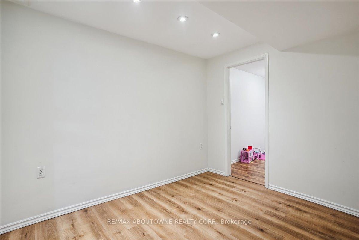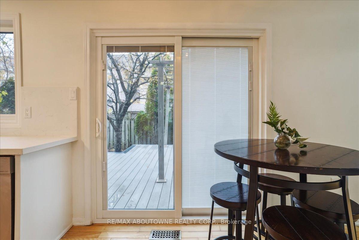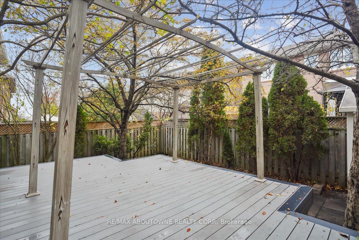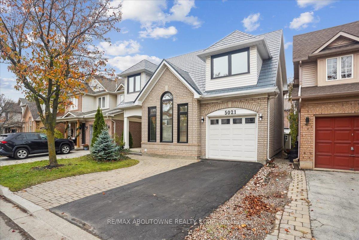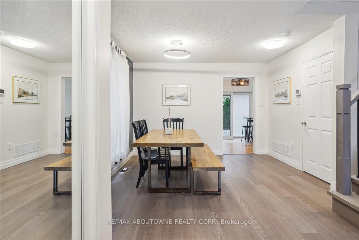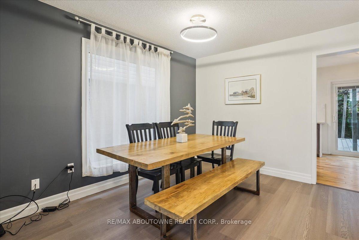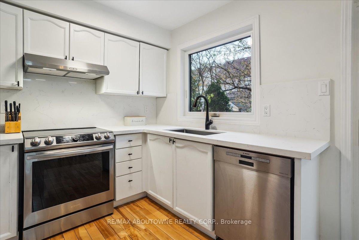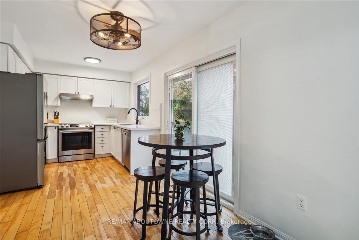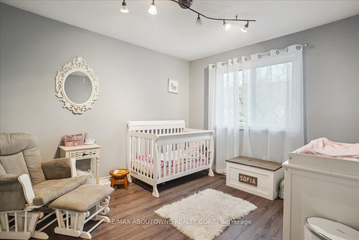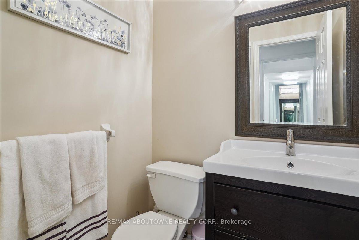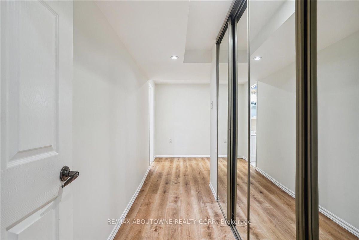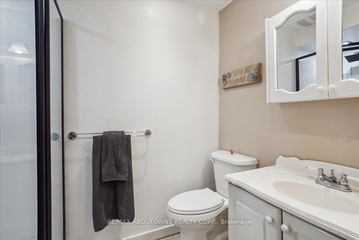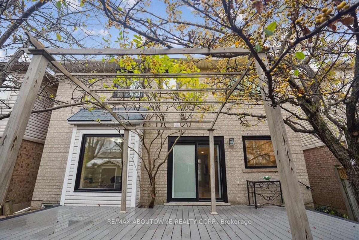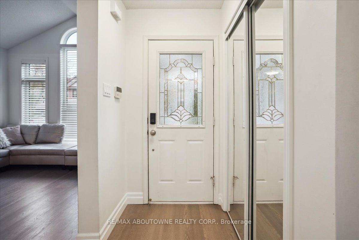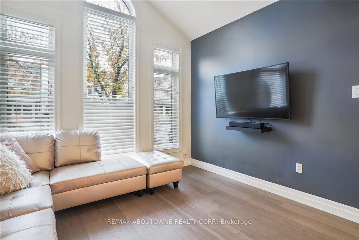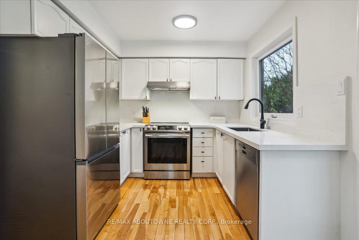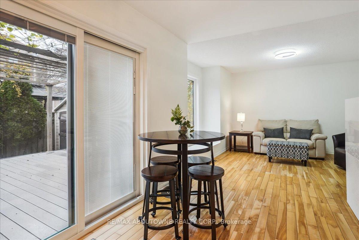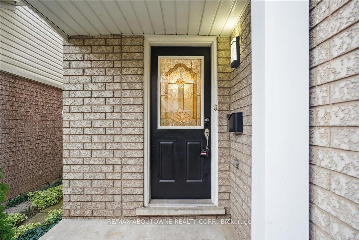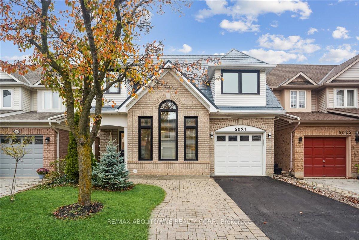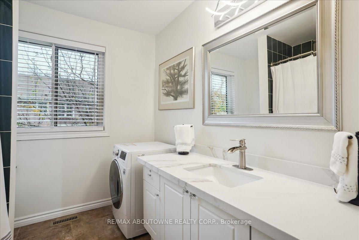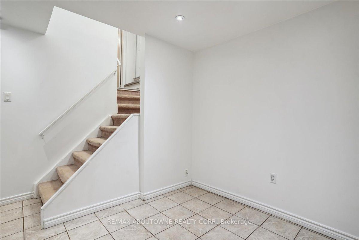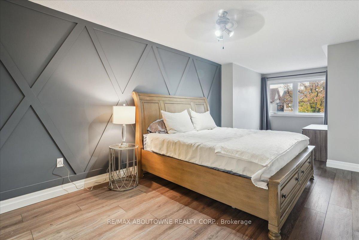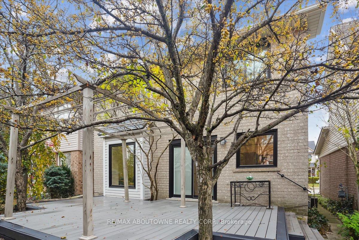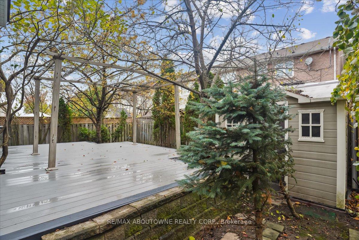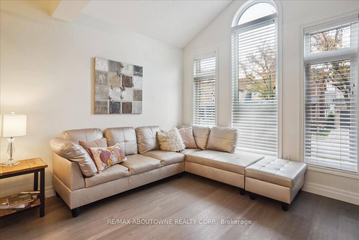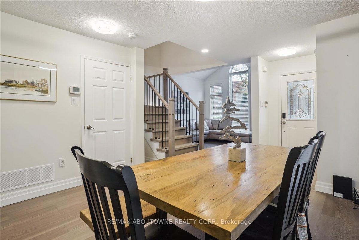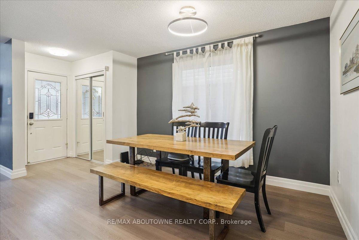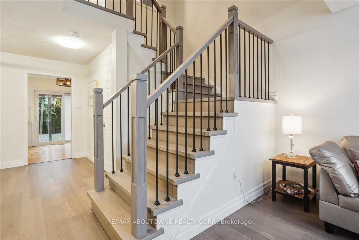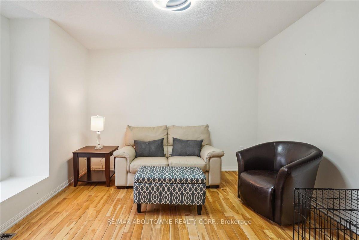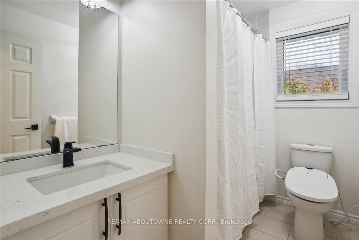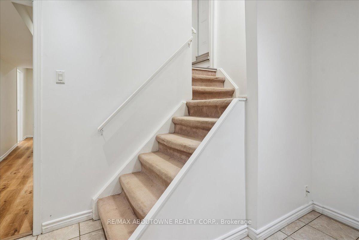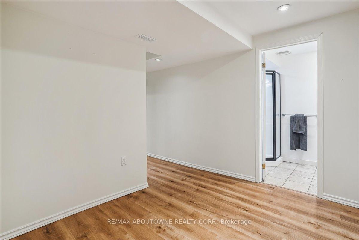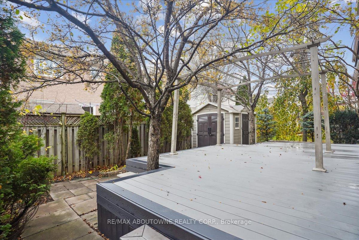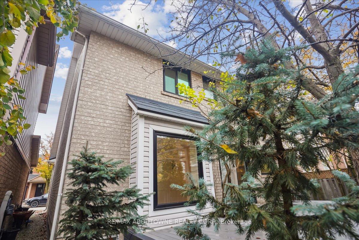$1,250,000
Available - For Sale
Listing ID: W10431577
5021 Bunton Cres , Burlington, L7L 6H2, Ontario
| Highly sought-after Orchard gem, 3+1 bedroom, 3.5 bathroom home on quiet crescent. Features include: separate living room with vaulted ceiling and Palladian window, open dining room, main floor family room, breakfast area and upgraded kitchen with quartz counters and backsplash, newer stainless steel appliances. Several upgraded windows and doors, carpet free, beautiful oak staircase to 2nd level. Large primary bedroom with WIC, 4pc Ensuite which includes laundry! The finished lower level features an in-law suite, perfect for multi-generational living & extended families. This includes a separate entrance, bedroom, 3 pc. washroom, kitchen, & its own laundry! The new patio doors open to a large composite wood deck in the private backyard. Excellent school district with access to parks, highways, shopping, restaurants and the GO! |
| Price | $1,250,000 |
| Taxes: | $5049.00 |
| Assessment: | $550000 |
| Assessment Year: | 2023 |
| Address: | 5021 Bunton Cres , Burlington, L7L 6H2, Ontario |
| Lot Size: | 36.15 x 75.59 (Feet) |
| Acreage: | < .50 |
| Directions/Cross Streets: | Dryden / Upper Middle |
| Rooms: | 5 |
| Rooms +: | 1 |
| Bedrooms: | 3 |
| Bedrooms +: | 1 |
| Kitchens: | 1 |
| Kitchens +: | 1 |
| Family Room: | Y |
| Basement: | Finished, Full |
| Approximatly Age: | 16-30 |
| Property Type: | Detached |
| Style: | 2-Storey |
| Exterior: | Brick, Vinyl Siding |
| Garage Type: | Attached |
| (Parking/)Drive: | Pvt Double |
| Drive Parking Spaces: | 2 |
| Pool: | None |
| Other Structures: | Garden Shed |
| Approximatly Age: | 16-30 |
| Approximatly Square Footage: | 1500-2000 |
| Property Features: | Park, Place Of Worship, School |
| Fireplace/Stove: | N |
| Heat Source: | Gas |
| Heat Type: | Forced Air |
| Central Air Conditioning: | Central Air |
| Laundry Level: | Lower |
| Sewers: | Sewers |
| Water: | Municipal |
$
%
Years
This calculator is for demonstration purposes only. Always consult a professional
financial advisor before making personal financial decisions.
| Although the information displayed is believed to be accurate, no warranties or representations are made of any kind. |
| RE/MAX ABOUTOWNE REALTY CORP. |
|
|

Mina Nourikhalichi
Broker
Dir:
416-882-5419
Bus:
905-731-2000
Fax:
905-886-7556
| Virtual Tour | Book Showing | Email a Friend |
Jump To:
At a Glance:
| Type: | Freehold - Detached |
| Area: | Halton |
| Municipality: | Burlington |
| Neighbourhood: | Orchard |
| Style: | 2-Storey |
| Lot Size: | 36.15 x 75.59(Feet) |
| Approximate Age: | 16-30 |
| Tax: | $5,049 |
| Beds: | 3+1 |
| Baths: | 5 |
| Fireplace: | N |
| Pool: | None |
Locatin Map:
Payment Calculator:

