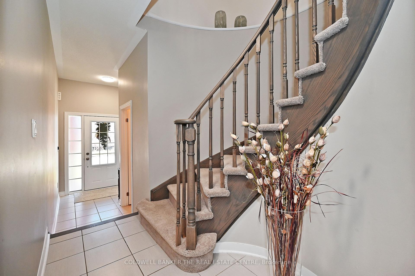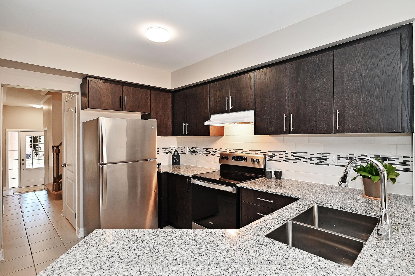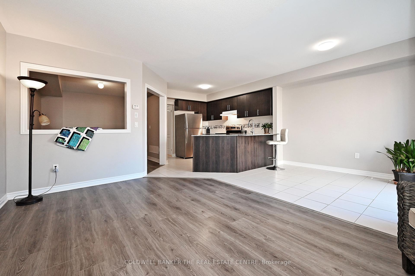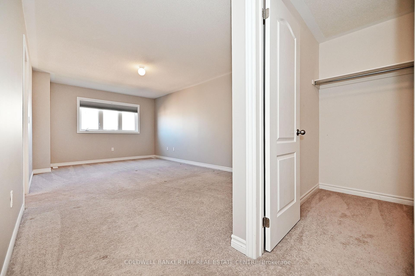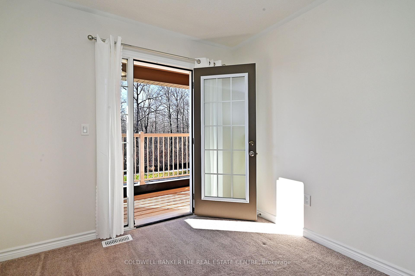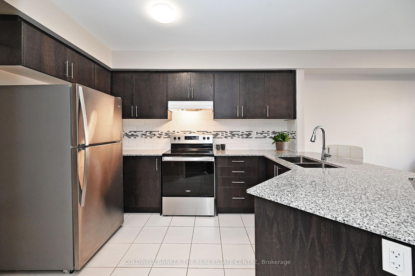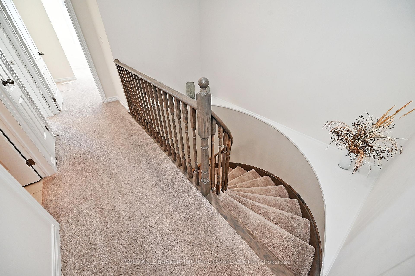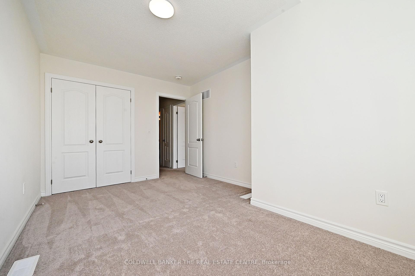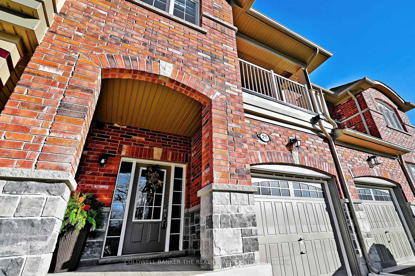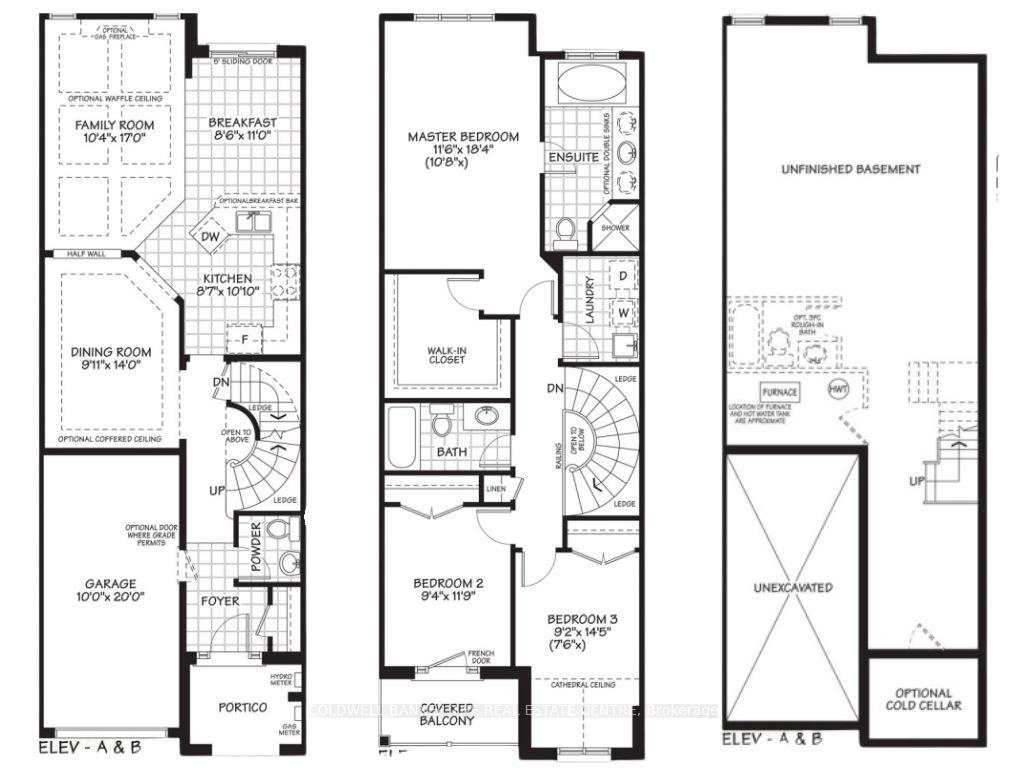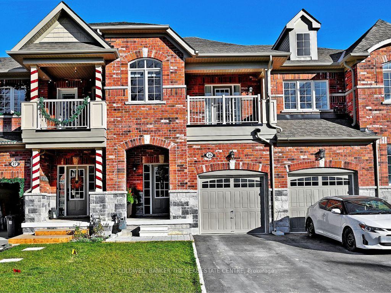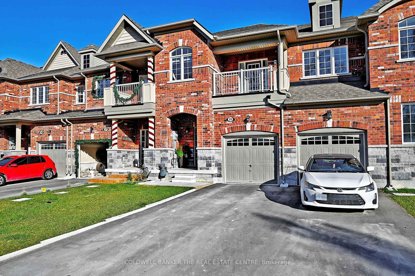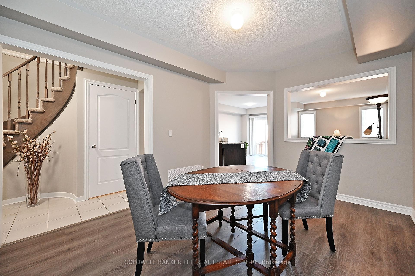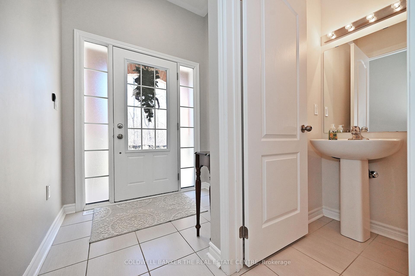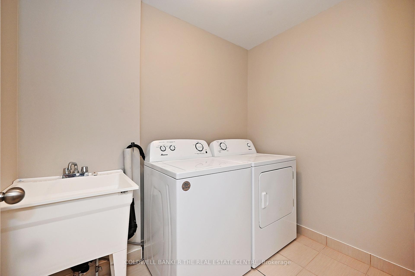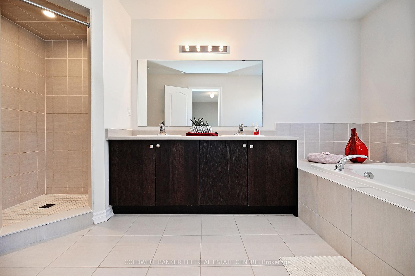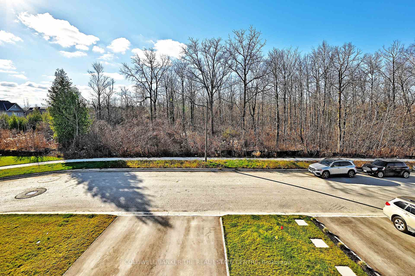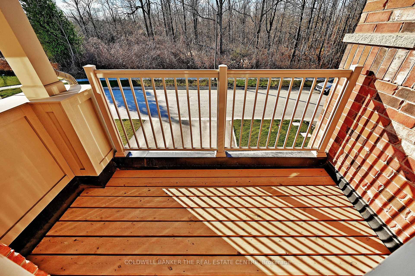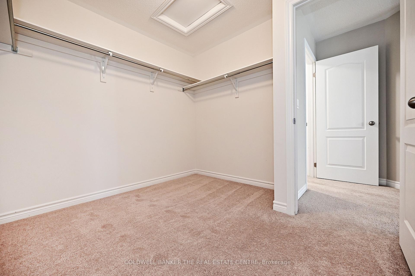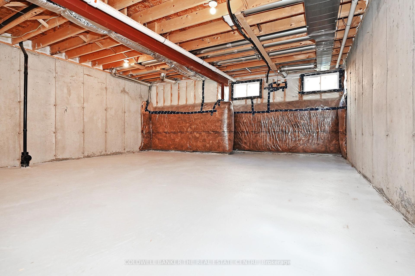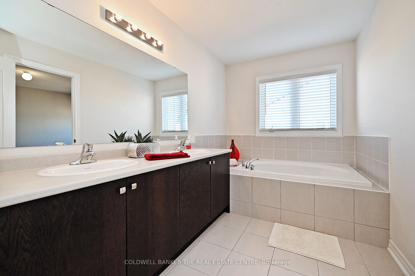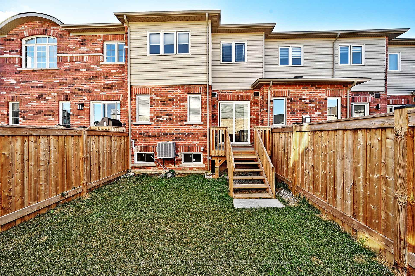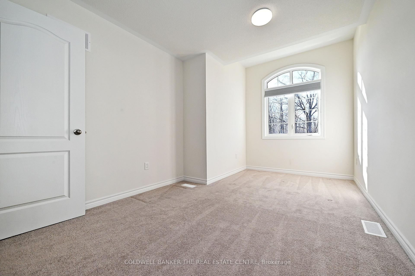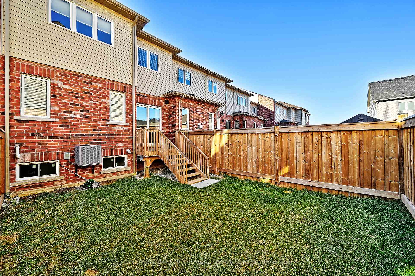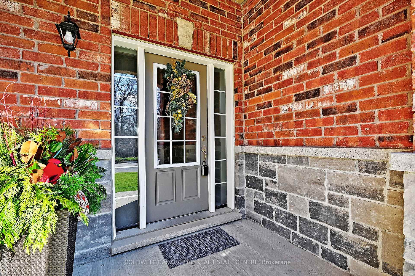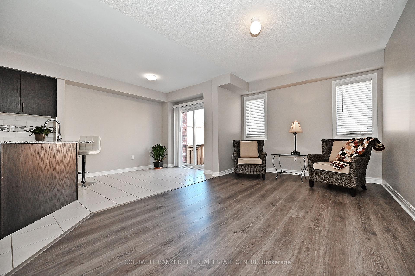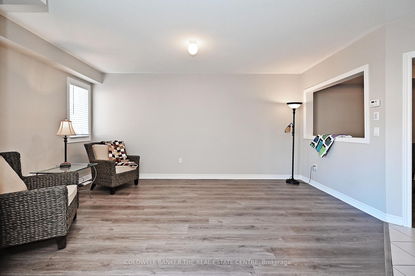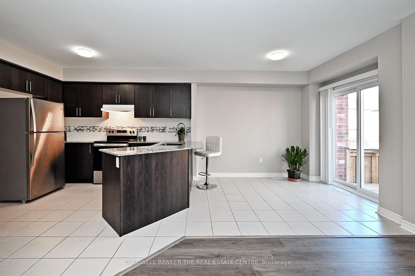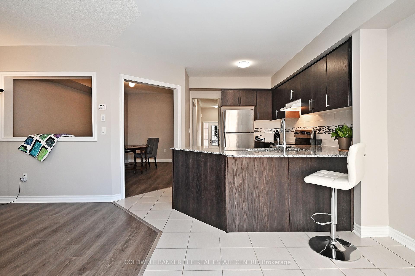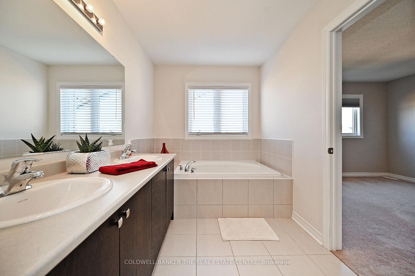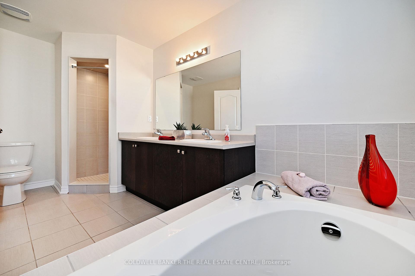$774,500
Available - For Sale
Listing ID: N10430083
25 Anne Pegg Cres , Georgina, L0E 1R0, Ontario
| Location, location! Upgraded, bright, well loved, 3 bedroom "Delpark"home, located on quiet Cres.; fronts onto Greenbelt!! Open concept family size kitchen incl. ceramic b/splash, granite counter tops, s/s doublesink, s/s appliances, and w/walkout to wood deck & fenced yard! Covered Balcony walkout from second bedroom!!! Bonus, 2nd floor laundry incl. appls. - Large unfinished basement with high ceilings and r/i for bathroom awaits your creative to suit personal taste! |
| Extras: very well maintained and upgraded home. upgraded above grade basement windows - 2nd floor laundry - beautiful 2 br w/o to covered balcony - large closets - c/vac r/i - r/i bathroom in basement |
| Price | $774,500 |
| Taxes: | $3875.00 |
| Address: | 25 Anne Pegg Cres , Georgina, L0E 1R0, Ontario |
| Lot Size: | 19.69 x 98.43 (Feet) |
| Acreage: | < .50 |
| Directions/Cross Streets: | Hwy 48/Smockum Blvd |
| Rooms: | 7 |
| Bedrooms: | 3 |
| Bedrooms +: | |
| Kitchens: | 1 |
| Family Room: | Y |
| Basement: | Unfinished |
| Approximatly Age: | 0-5 |
| Property Type: | Att/Row/Twnhouse |
| Style: | 2-Storey |
| Exterior: | Brick, Stone |
| Garage Type: | Built-In |
| (Parking/)Drive: | Private |
| Drive Parking Spaces: | 2 |
| Pool: | None |
| Approximatly Age: | 0-5 |
| Approximatly Square Footage: | 1500-2000 |
| Property Features: | Fenced Yard, Grnbelt/Conserv, Park, Rec Centre, School, School Bus Route |
| Fireplace/Stove: | N |
| Heat Source: | Gas |
| Heat Type: | Forced Air |
| Central Air Conditioning: | Central Air |
| Laundry Level: | Upper |
| Elevator Lift: | N |
| Sewers: | Sewers |
| Water: | Municipal |
| Utilities-Cable: | Y |
| Utilities-Hydro: | Y |
| Utilities-Gas: | Y |
| Utilities-Telephone: | Y |
$
%
Years
This calculator is for demonstration purposes only. Always consult a professional
financial advisor before making personal financial decisions.
| Although the information displayed is believed to be accurate, no warranties or representations are made of any kind. |
| COLDWELL BANKER THE REAL ESTATE CENTRE |
|
|

Mina Nourikhalichi
Broker
Dir:
416-882-5419
Bus:
905-731-2000
Fax:
905-886-7556
| Book Showing | Email a Friend |
Jump To:
At a Glance:
| Type: | Freehold - Att/Row/Twnhouse |
| Area: | York |
| Municipality: | Georgina |
| Neighbourhood: | Sutton & Jackson's Point |
| Style: | 2-Storey |
| Lot Size: | 19.69 x 98.43(Feet) |
| Approximate Age: | 0-5 |
| Tax: | $3,875 |
| Beds: | 3 |
| Baths: | 3 |
| Fireplace: | N |
| Pool: | None |
Locatin Map:
Payment Calculator:

