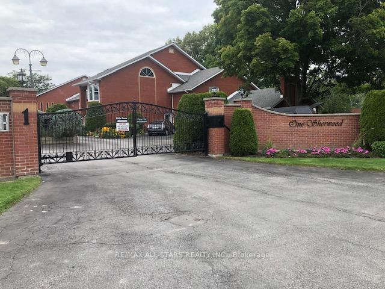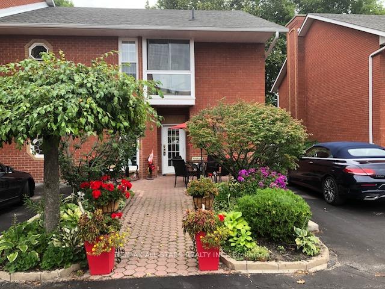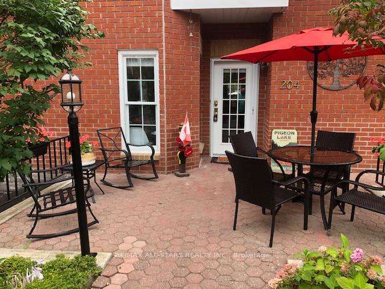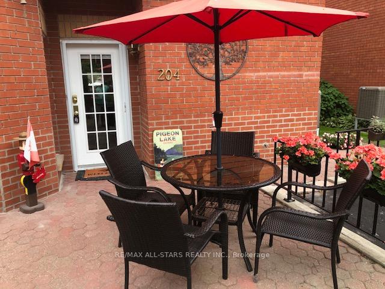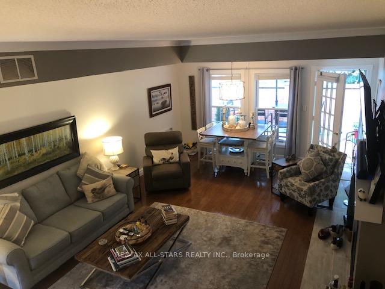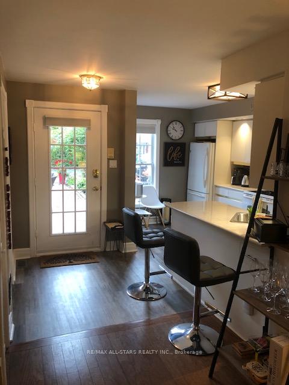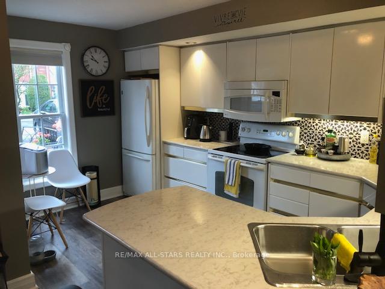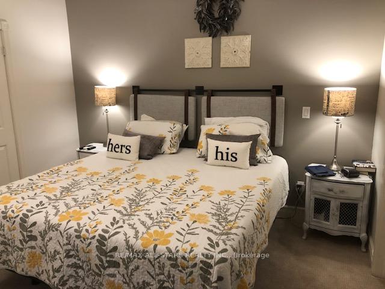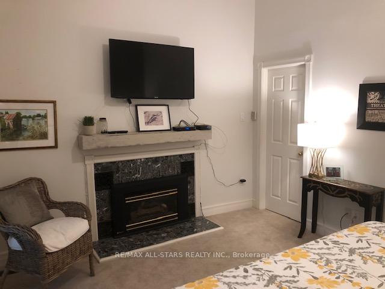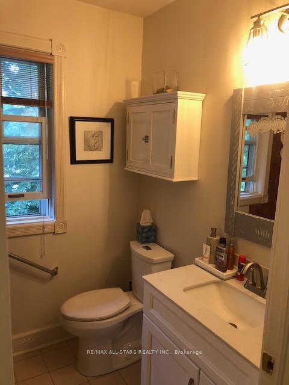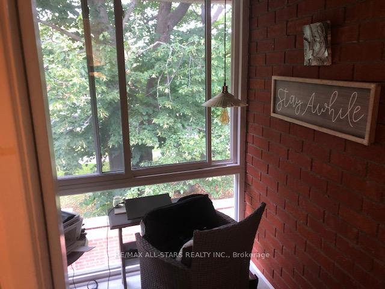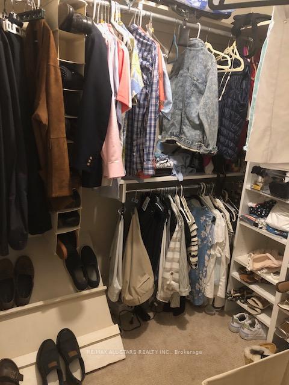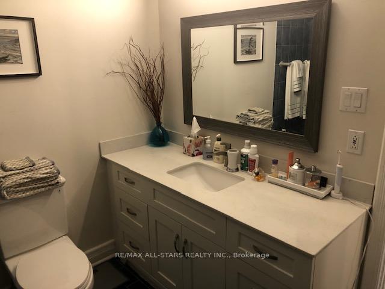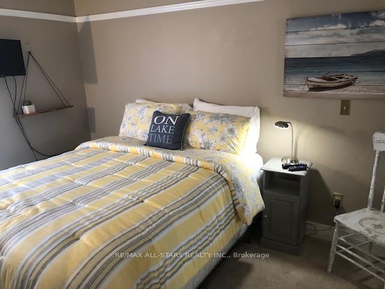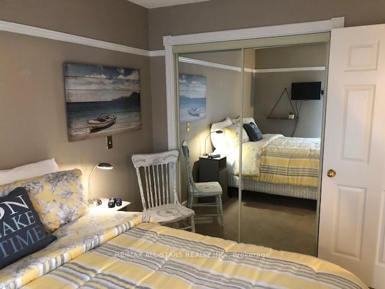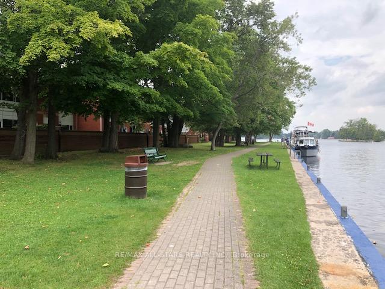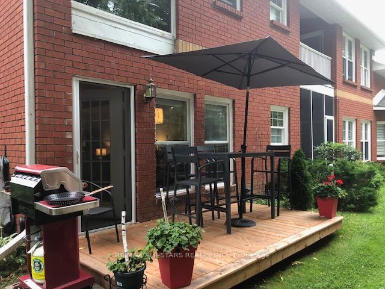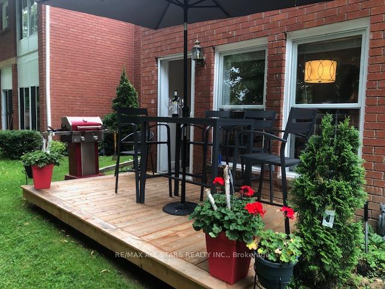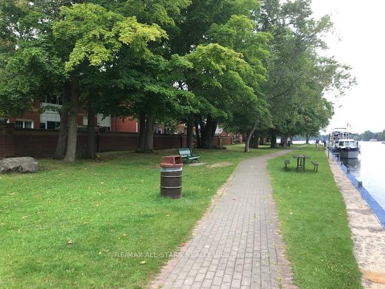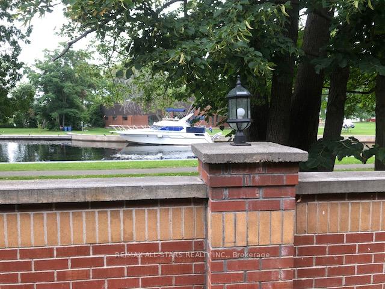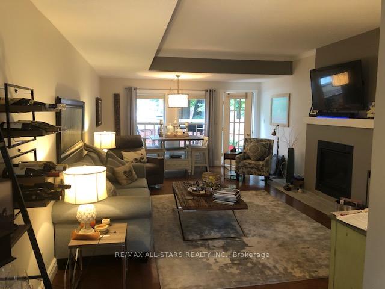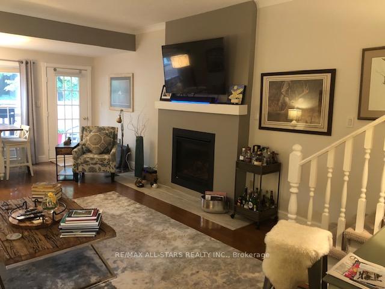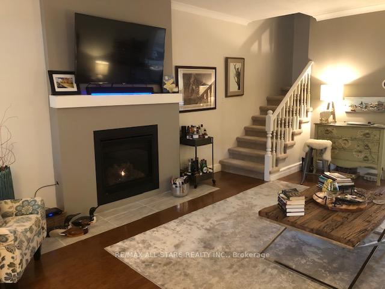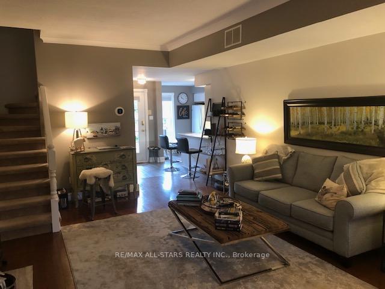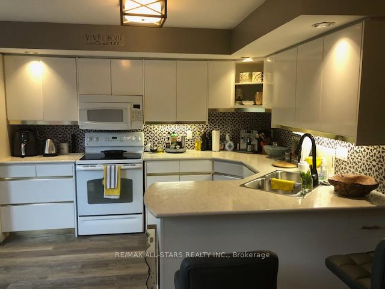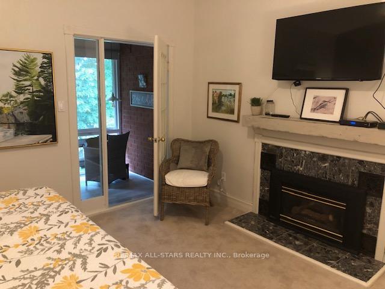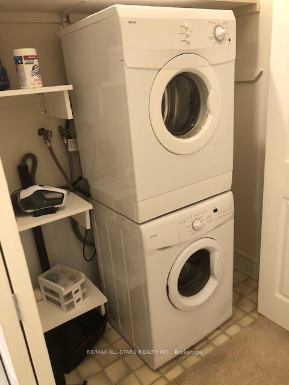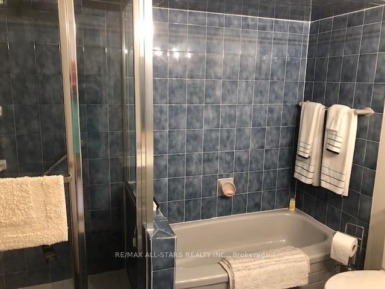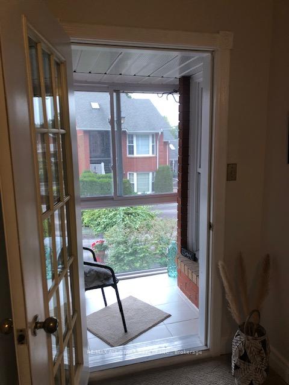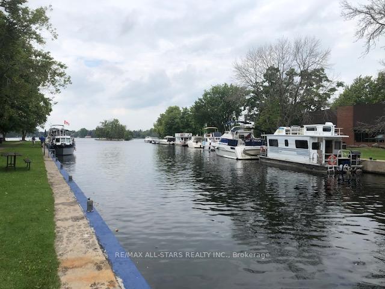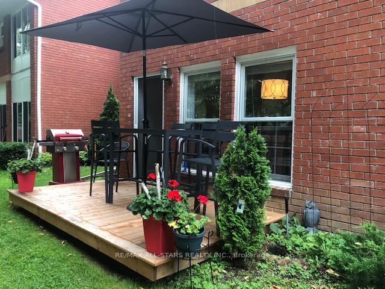$699,900
Available - For Sale
Listing ID: X8174044
1 Sherwood St , Unit 204, Kawartha Lakes, K0M 1A0, Ontario
| BEAUTIFUL SOUGHT AFTER REGENCY POINT CONDO! Located on Sturgeon Lake Bobcaygeon. Gated luxury waterfront complex located right in downtown Bobcaygeon. Walking distance to restaurants, shopping, Lock 32, public beach & boat launch. This condo has 2 bedrooms, 2.5 baths, open concept kitchen/dining area overlooking great room with water view. Master suite features walk in closet, en-suite bath, closed in balcony overlooking Lock 32. Guest suite has access to 4 piece bath & enclosed covered porch overlooking front court yard. Property has direct access to Bobcaygeon Beach Park & Boardwalk. Very quaint welcoming courtyard leads to the front door with sitting area to enjoy your gardens. Newer re fitted closet shelving, large pantry closet off kitchen, new patio deck off dining area overlooking the water & Lock 32. Move in ready as most furnishings & decor are included. A must see!! |
| Extras: Boat dock is available by wait list with Condo Corp. |
| Price | $699,900 |
| Taxes: | $2370.50 |
| Assessment: | $217000 |
| Assessment Year: | 2024 |
| Maintenance Fee: | 390.00 |
| Address: | 1 Sherwood St , Unit 204, Kawartha Lakes, K0M 1A0, Ontario |
| Province/State: | Ontario |
| Condo Corporation No | 73855 |
| Level | 1 |
| Unit No | 204 |
| Directions/Cross Streets: | Sherwood St and Canal St |
| Rooms: | 3 |
| Bedrooms: | 2 |
| Bedrooms +: | |
| Kitchens: | 1 |
| Family Room: | N |
| Basement: | None |
| Approximatly Age: | 31-50 |
| Property Type: | Condo Townhouse |
| Style: | 2-Storey |
| Exterior: | Brick |
| Garage Type: | None |
| Garage(/Parking)Space: | 0.00 |
| Drive Parking Spaces: | 1 |
| Park #1 | |
| Parking Type: | Exclusive |
| Exposure: | S |
| Balcony: | Encl |
| Locker: | None |
| Pet Permited: | Restrict |
| Retirement Home: | N |
| Approximatly Age: | 31-50 |
| Approximatly Square Footage: | 1000-1199 |
| Building Amenities: | Bbqs Allowed, Visitor Parking |
| Property Features: | Beach, Lake Access, Library, Marina, Park |
| Maintenance: | 390.00 |
| Common Elements Included: | Y |
| Parking Included: | Y |
| Condo Tax Included: | Y |
| Building Insurance Included: | Y |
| Fireplace/Stove: | Y |
| Heat Source: | Propane |
| Heat Type: | Forced Air |
| Central Air Conditioning: | Central Air |
| Laundry Level: | Upper |
| Ensuite Laundry: | Y |
| Elevator Lift: | N |
$
%
Years
This calculator is for demonstration purposes only. Always consult a professional
financial advisor before making personal financial decisions.
| Although the information displayed is believed to be accurate, no warranties or representations are made of any kind. |
| RE/MAX ALL-STARS REALTY INC. |
|
|

Mina Nourikhalichi
Broker
Dir:
416-882-5419
Bus:
905-731-2000
Fax:
905-886-7556
| Book Showing | Email a Friend |
Jump To:
At a Glance:
| Type: | Condo - Condo Townhouse |
| Area: | Kawartha Lakes |
| Municipality: | Kawartha Lakes |
| Neighbourhood: | Bobcaygeon |
| Style: | 2-Storey |
| Approximate Age: | 31-50 |
| Tax: | $2,370.5 |
| Maintenance Fee: | $390 |
| Beds: | 2 |
| Baths: | 2 |
| Fireplace: | Y |
Locatin Map:
Payment Calculator:

