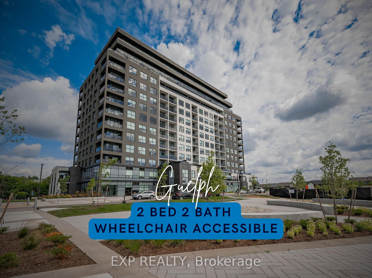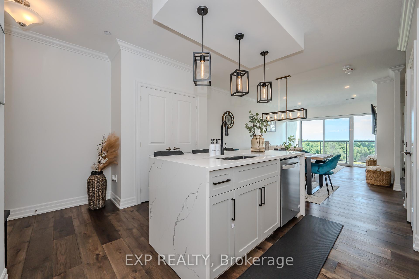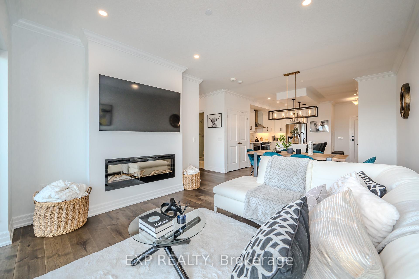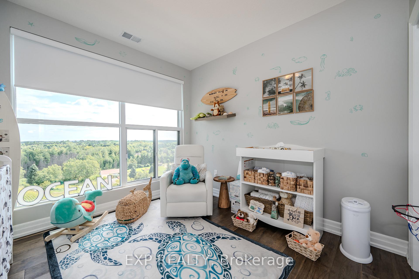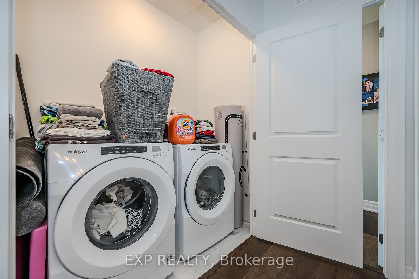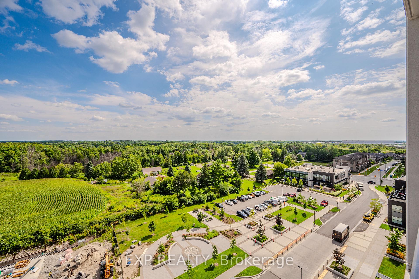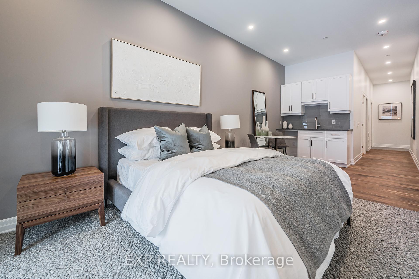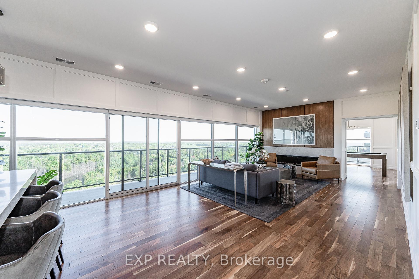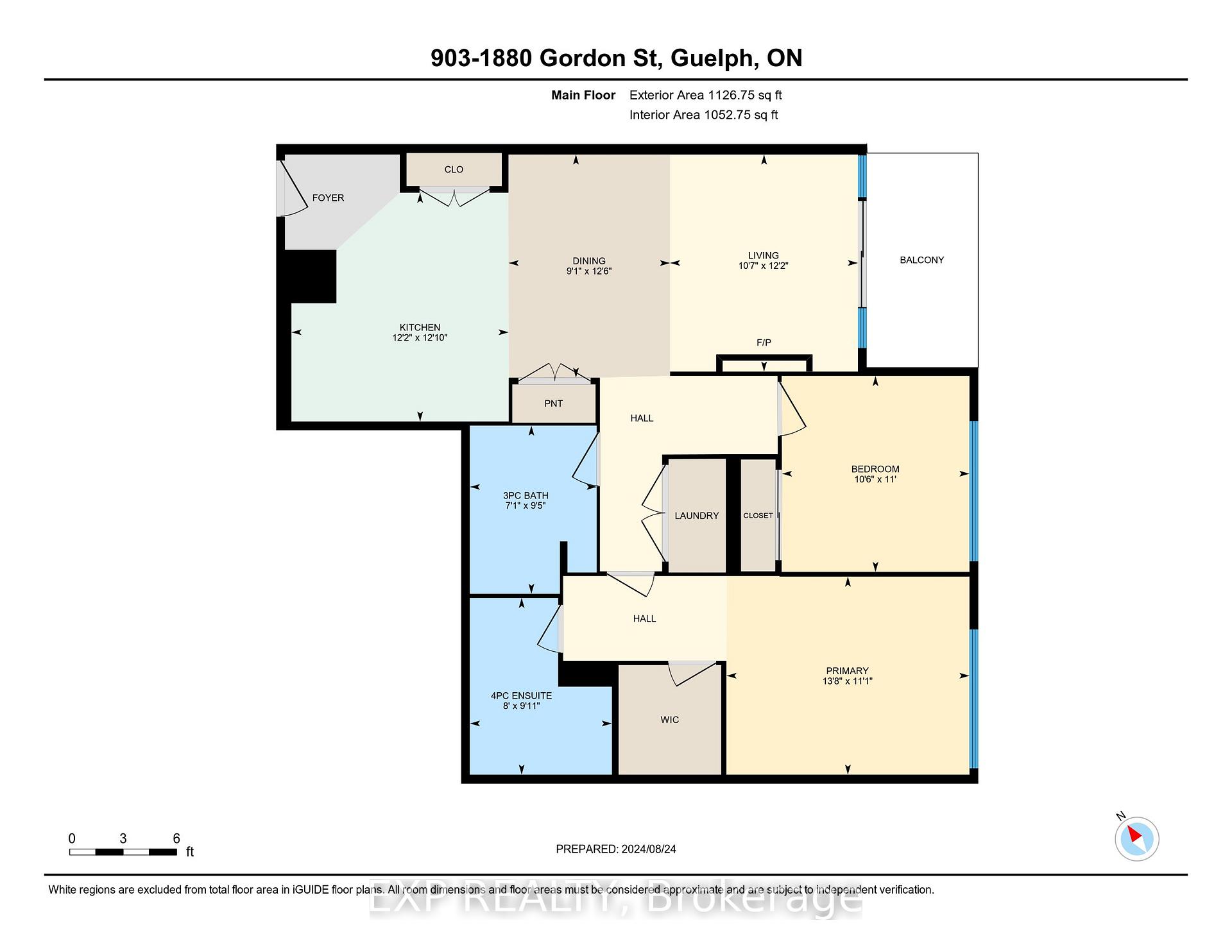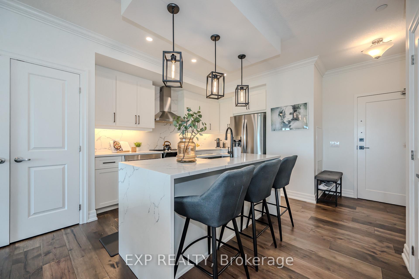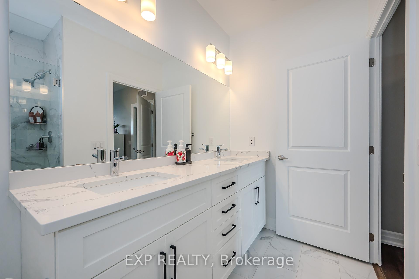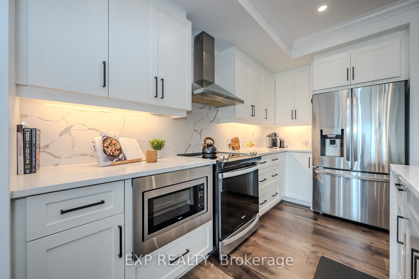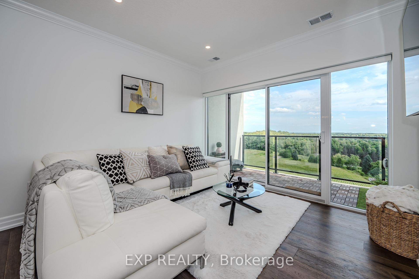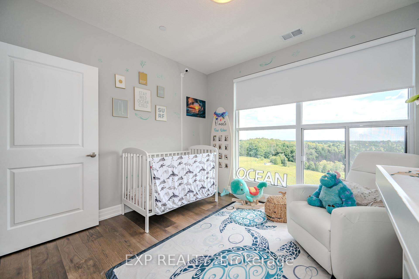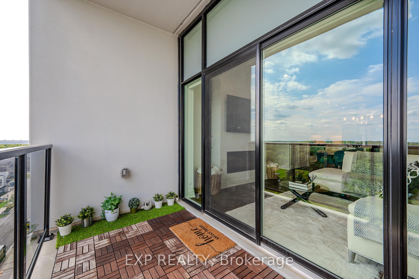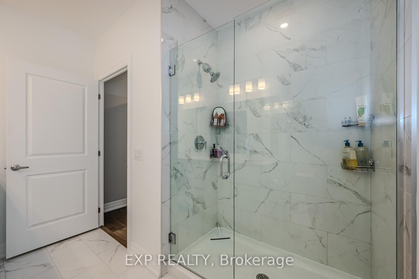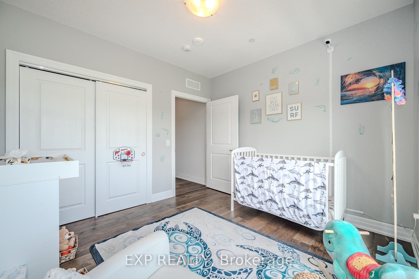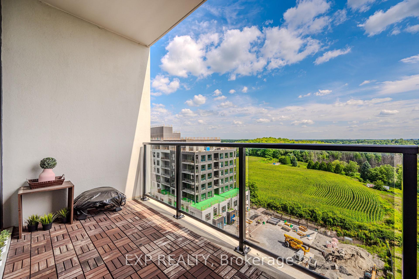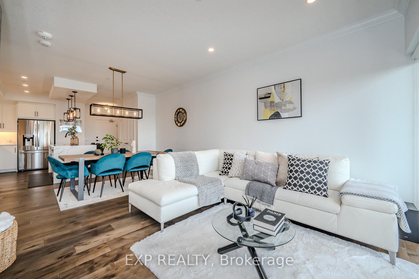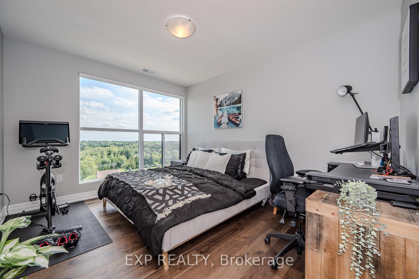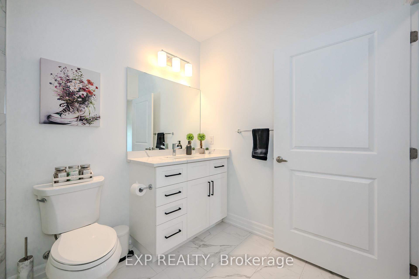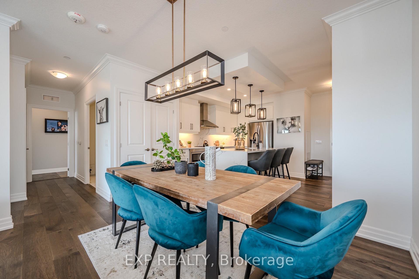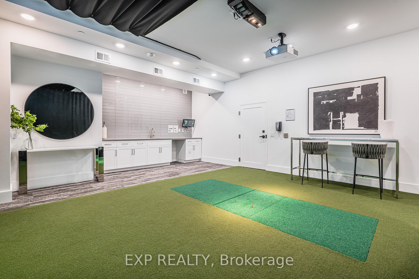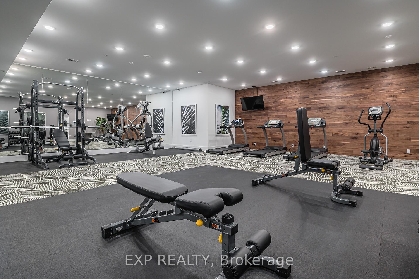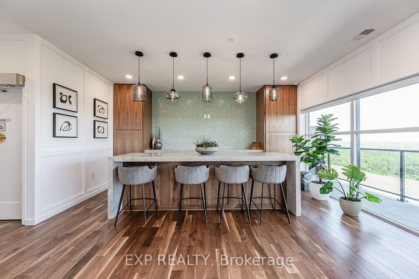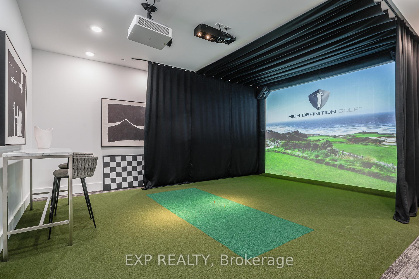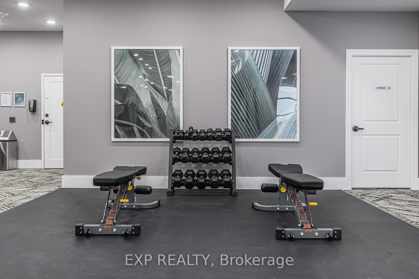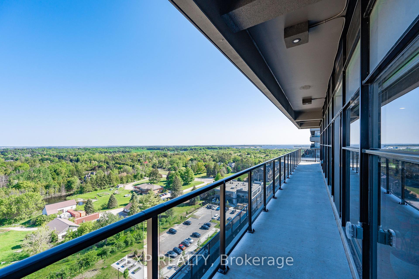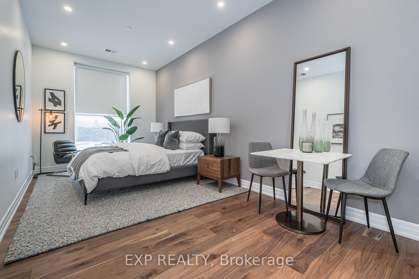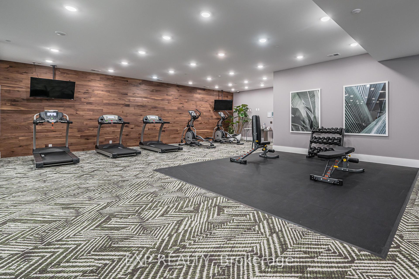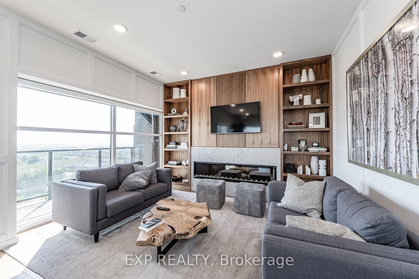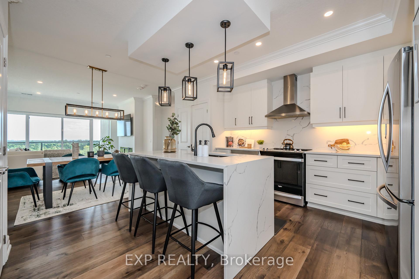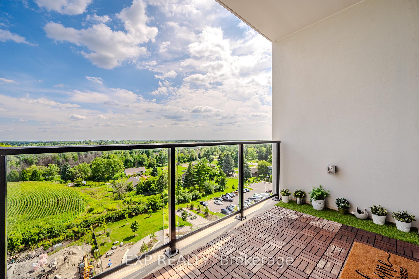$749,000
Available - For Sale
Listing ID: X10429302
1880 Gordon St , Unit 903, Guelph, N1L 0P5, Ontario
| **Accessible Turn-Key Luxury Condo in South Guelph** Discover the perfect blend of style, convenience, and accessibility at Unit #903, 1880 Gordon Street. This 2-bedroom, 2-bathroom condo is thoughtfully designed to be wheelchair-friendly, offering spacious, open-concept living with wide doorways and hallways that ensure ease of movement throughout the unit. Key Features Include: **Accessible Design** Barrier-free entry, wider doorways, and thoughtfully positioned fixtures make this condo easily navigable for all. **Luxury Upgrades** Enjoy premium finishes, including quartz waterfall countertops, custom kitchen millwork, and stainless steel appliances. **Elegant Interiors** Hardwood flooring throughout, designer light fixtures, and glass showers add a touch of sophistication.- **Cozy Comforts**: A welcoming fireplace in the living room and a private balcony provide perfect spots to relax.- **Building Amenities**: Unwind with a round of virtual golf, stay active in the fitness room, or accommodate guests in the building's guest suites.- **Prime Location**: Easy access to Highway 401, with restaurants, parks, and top-rated schools just moments away.With low-maintenance living and accessibility at its core, Unit #903 offers a seamless lifestyle tailored to your needscomplete with 1 parking space. Experience turn-key luxury in a condo that caters to everyone. |
| Price | $749,000 |
| Taxes: | $4882.67 |
| Maintenance Fee: | 654.81 |
| Address: | 1880 Gordon St , Unit 903, Guelph, N1L 0P5, Ontario |
| Province/State: | Ontario |
| Condo Corporation No | WSCC |
| Level | 9 |
| Unit No | 903 |
| Directions/Cross Streets: | South on Gordon Street past Clair Road then left into complex |
| Rooms: | 7 |
| Bedrooms: | 2 |
| Bedrooms +: | |
| Kitchens: | 1 |
| Family Room: | Y |
| Basement: | None |
| Approximatly Age: | 0-5 |
| Property Type: | Condo Apt |
| Style: | Apartment |
| Exterior: | Other |
| Garage Type: | Underground |
| Garage(/Parking)Space: | 1.00 |
| Drive Parking Spaces: | 1 |
| Park #1 | |
| Parking Type: | Owned |
| Exposure: | S |
| Balcony: | Terr |
| Locker: | Owned |
| Pet Permited: | Restrict |
| Approximatly Age: | 0-5 |
| Approximatly Square Footage: | 1000-1199 |
| Building Amenities: | Games Room, Guest Suites, Gym, Recreation Room, Rooftop Deck/Garden, Visitor Parking |
| Maintenance: | 654.81 |
| CAC Included: | Y |
| Water Included: | Y |
| Common Elements Included: | Y |
| Heat Included: | Y |
| Parking Included: | Y |
| Building Insurance Included: | Y |
| Fireplace/Stove: | Y |
| Heat Source: | Electric |
| Heat Type: | Forced Air |
| Central Air Conditioning: | Central Air |
| Ensuite Laundry: | Y |
$
%
Years
This calculator is for demonstration purposes only. Always consult a professional
financial advisor before making personal financial decisions.
| Although the information displayed is believed to be accurate, no warranties or representations are made of any kind. |
| EXP REALTY |
|
|

Mina Nourikhalichi
Broker
Dir:
416-882-5419
Bus:
905-731-2000
Fax:
905-886-7556
| Virtual Tour | Book Showing | Email a Friend |
Jump To:
At a Glance:
| Type: | Condo - Condo Apt |
| Area: | Wellington |
| Municipality: | Guelph |
| Neighbourhood: | Clairfields |
| Style: | Apartment |
| Approximate Age: | 0-5 |
| Tax: | $4,882.67 |
| Maintenance Fee: | $654.81 |
| Beds: | 2 |
| Baths: | 2 |
| Garage: | 1 |
| Fireplace: | Y |
Locatin Map:
Payment Calculator:

