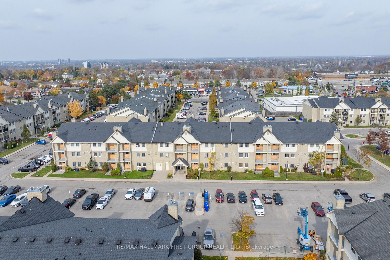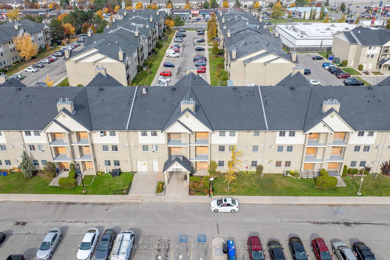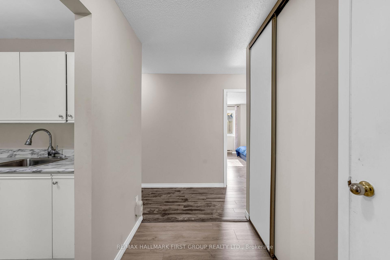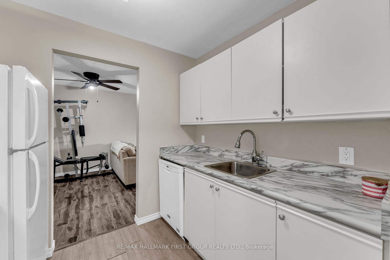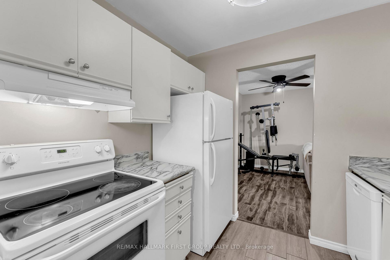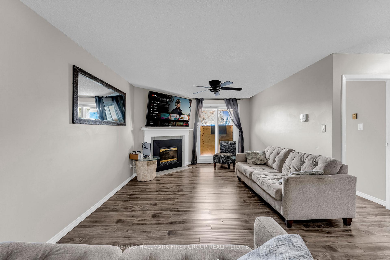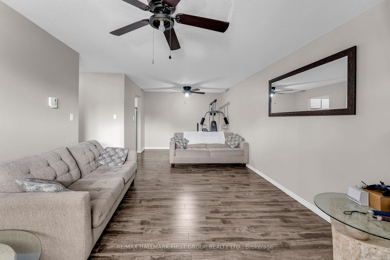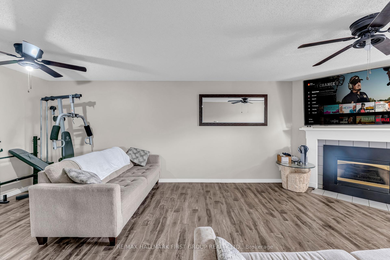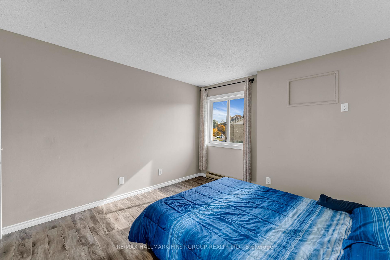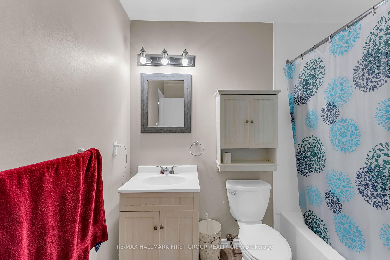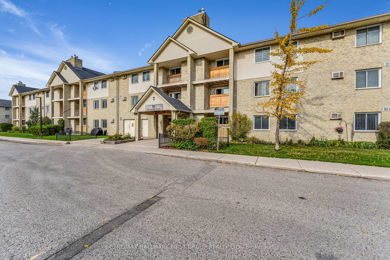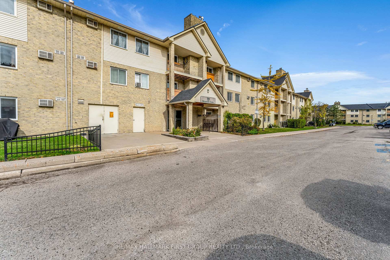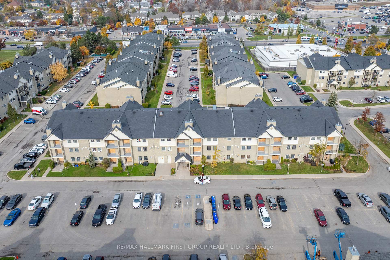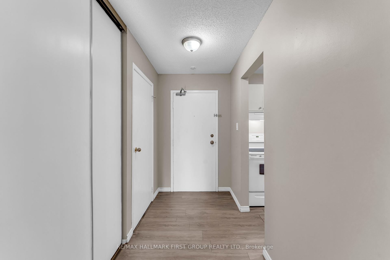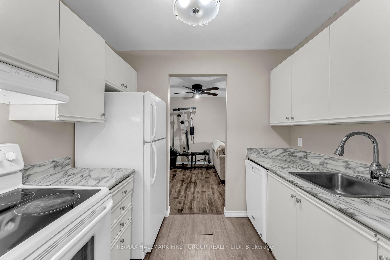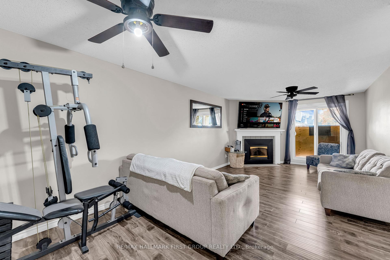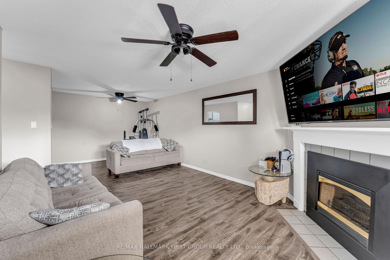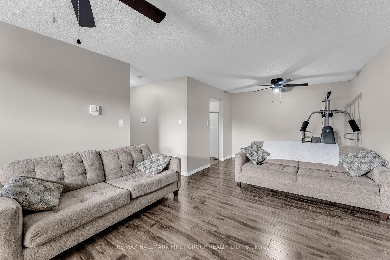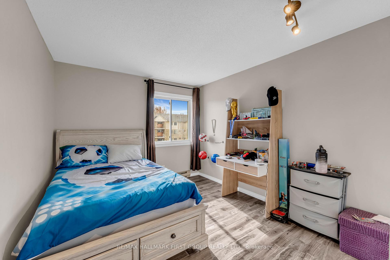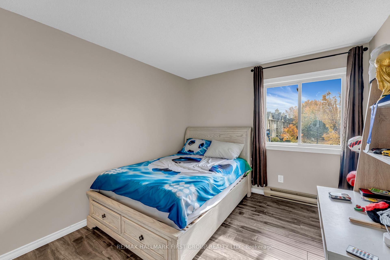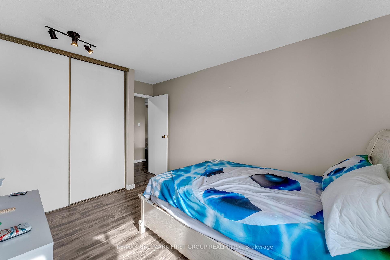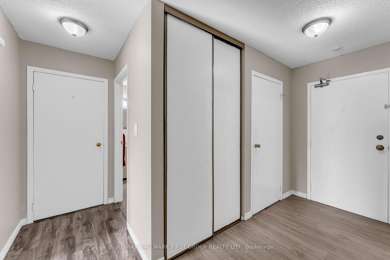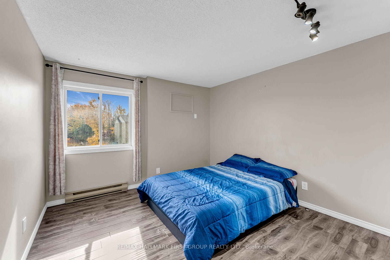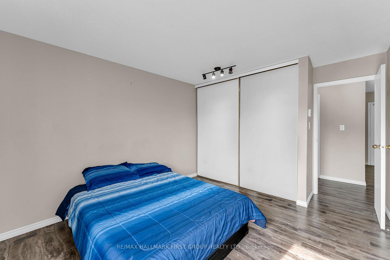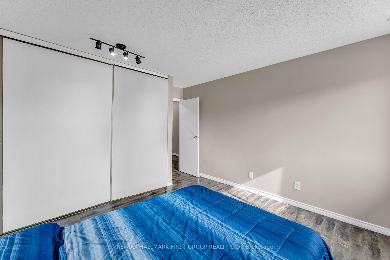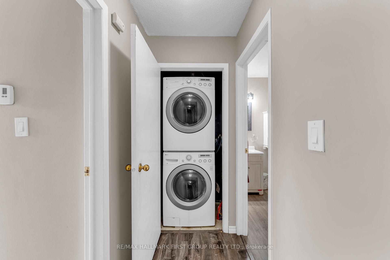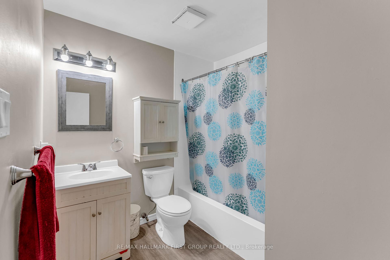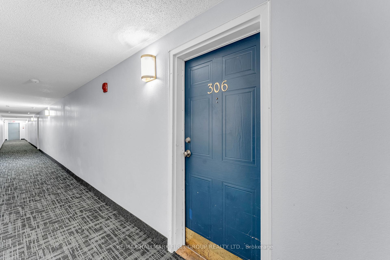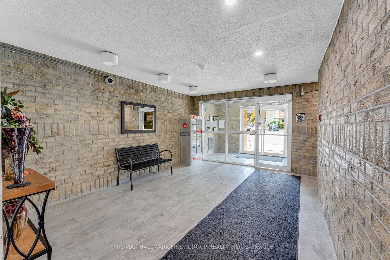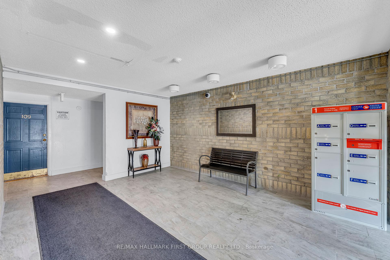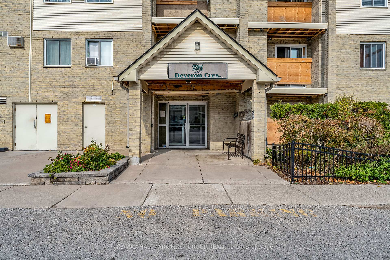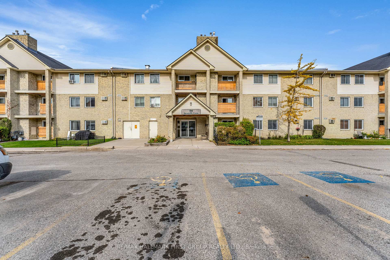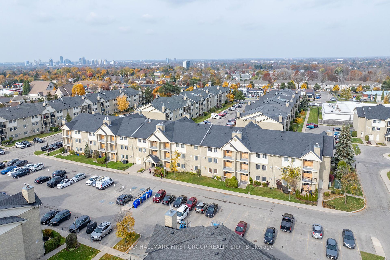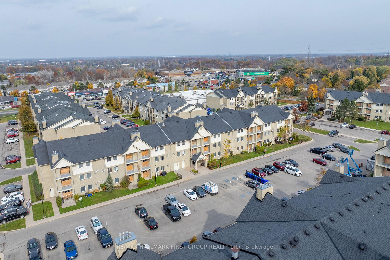$299,999
Available - For Sale
Listing ID: X10323757
731 Deveron Cres , Unit 306, London, N5Z 4X6, Ontario
| welcome to Unit 306 - 731 Deveron Crescent, London, Ontario. This stylish, fully renovated condo in Pond Mills is perfect for first-time buyers, down sizers or investors. Featuring a seamless open-concept living and dining area, the space includes a cozy gas fireplace and private balcony. The updated kitchen includes a dishwasher, fridge and stove, offering a great setup for cooking enthusiasts.Both spacious bedrooms have large closets, while the modern 4-piece bath. In-unit laundry and a convenient storage locker add practicality to this well-designed home. Building amenities include an outdoor pool, gym, ample visitor parking, and a well-managed condo corporation. Just steps away from Meadowlily nature trails, this location also offers easy access to groceries, schools, restaurants, Victoria hospital, pharmacies, and banks. Public transit routes and quick access to Highway 401 make commuting a breeze.This charming, move-in-ready unit provides a great mix of comfort, convenience, and location. Status certificate available upon request. Don't miss your chance to view this wonderful home! |
| Price | $299,999 |
| Taxes: | $1620.32 |
| Maintenance Fee: | 336.69 |
| Address: | 731 Deveron Cres , Unit 306, London, N5Z 4X6, Ontario |
| Province/State: | Ontario |
| Condo Corporation No | MCC |
| Level | 3 |
| Unit No | 21 |
| Directions/Cross Streets: | COMMISSIONERS/DEVERON |
| Rooms: | 8 |
| Bedrooms: | 2 |
| Bedrooms +: | |
| Kitchens: | 1 |
| Family Room: | Y |
| Basement: | None |
| Approximatly Age: | 31-50 |
| Property Type: | Condo Apt |
| Style: | 3-Storey |
| Exterior: | Alum Siding, Brick |
| Garage Type: | None |
| Garage(/Parking)Space: | 0.00 |
| Drive Parking Spaces: | 0 |
| Park #1 | |
| Parking Type: | Common |
| Exposure: | S |
| Balcony: | Open |
| Locker: | None |
| Pet Permited: | Restrict |
| Retirement Home: | N |
| Approximatly Age: | 31-50 |
| Approximatly Square Footage: | 900-999 |
| Building Amenities: | Bbqs Allowed, Gym, Outdoor Pool, Party/Meeting Room, Visitor Parking |
| Maintenance: | 336.69 |
| Water Included: | Y |
| Common Elements Included: | Y |
| Parking Included: | Y |
| Building Insurance Included: | Y |
| Fireplace/Stove: | Y |
| Heat Source: | Electric |
| Heat Type: | Baseboard |
| Central Air Conditioning: | Wall Unit |
$
%
Years
This calculator is for demonstration purposes only. Always consult a professional
financial advisor before making personal financial decisions.
| Although the information displayed is believed to be accurate, no warranties or representations are made of any kind. |
| RE/MAX HALLMARK FIRST GROUP REALTY LTD. |
|
|

Mina Nourikhalichi
Broker
Dir:
416-882-5419
Bus:
905-731-2000
Fax:
905-886-7556
| Virtual Tour | Book Showing | Email a Friend |
Jump To:
At a Glance:
| Type: | Condo - Condo Apt |
| Area: | Middlesex |
| Municipality: | London |
| Neighbourhood: | South T |
| Style: | 3-Storey |
| Approximate Age: | 31-50 |
| Tax: | $1,620.32 |
| Maintenance Fee: | $336.69 |
| Beds: | 2 |
| Baths: | 1 |
| Fireplace: | Y |
Locatin Map:
Payment Calculator:

