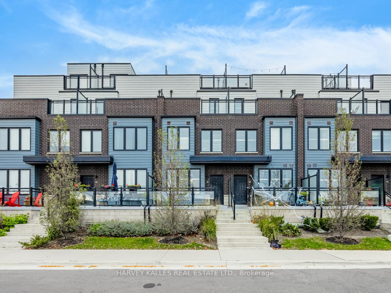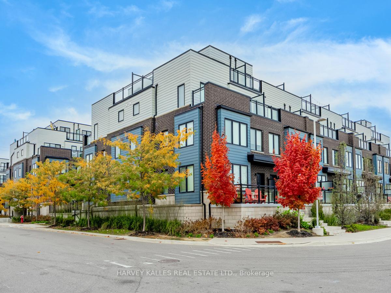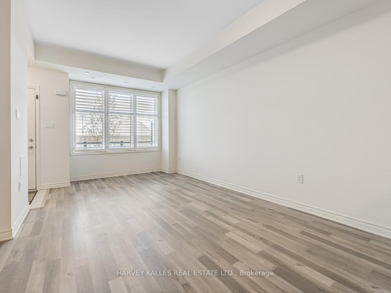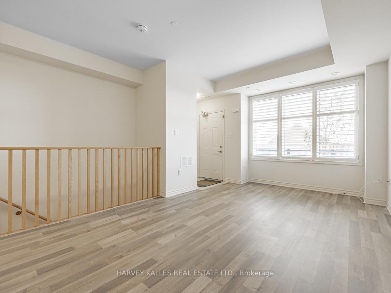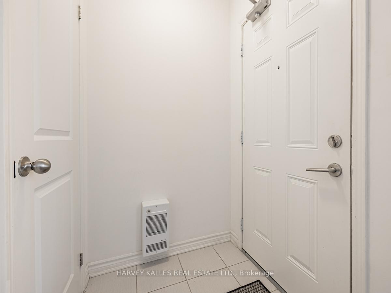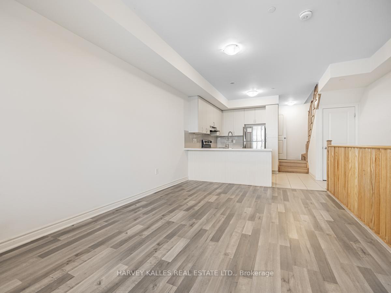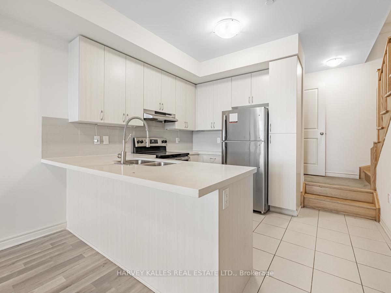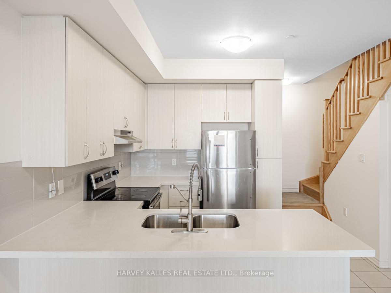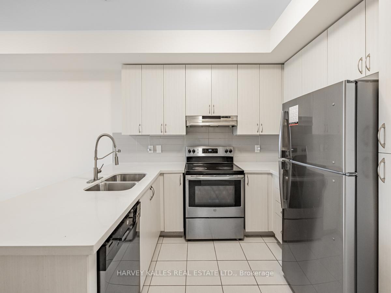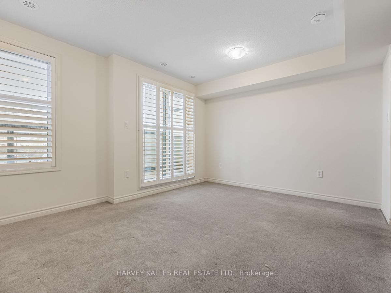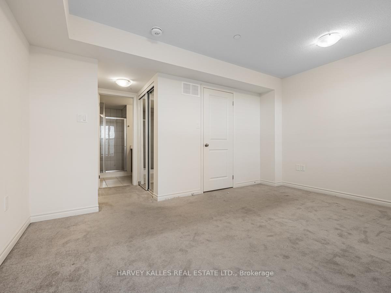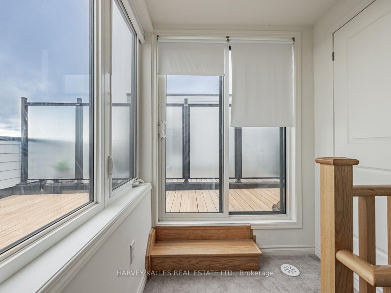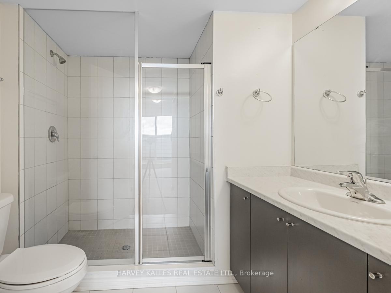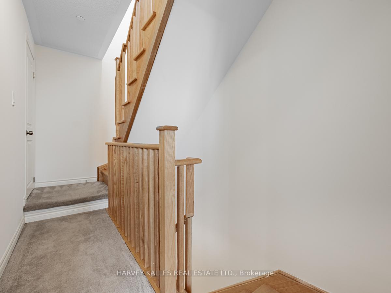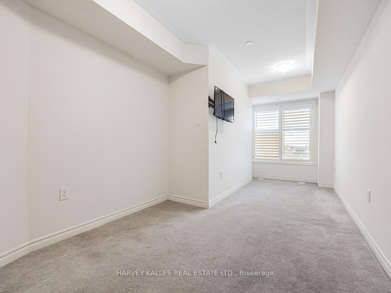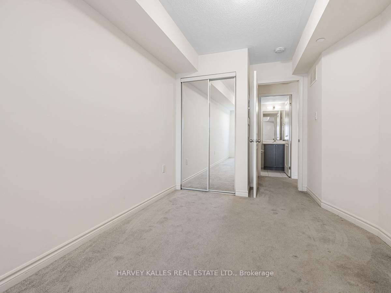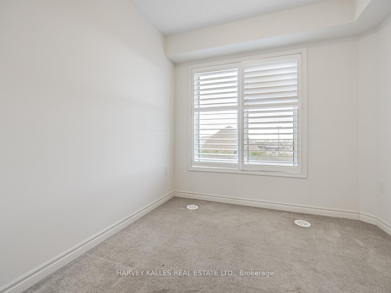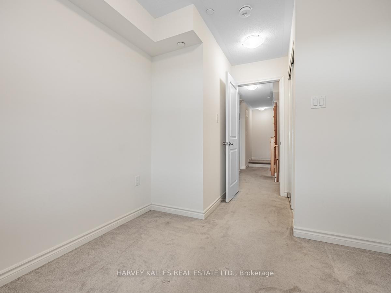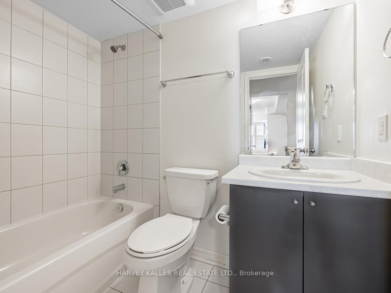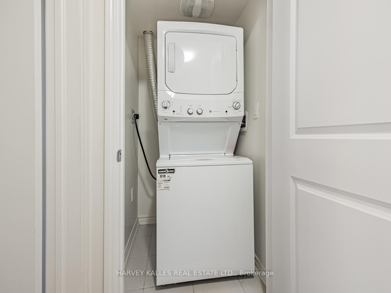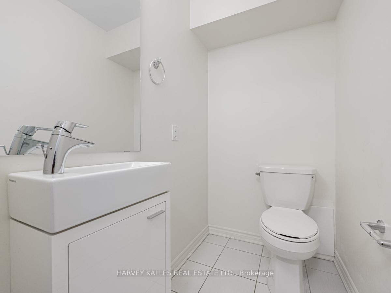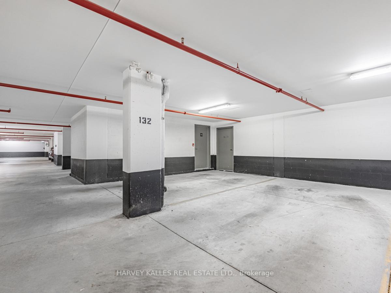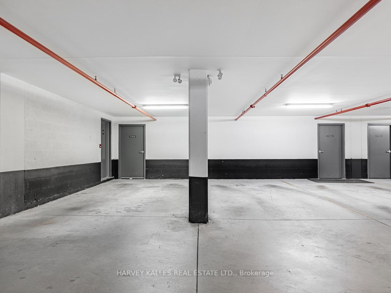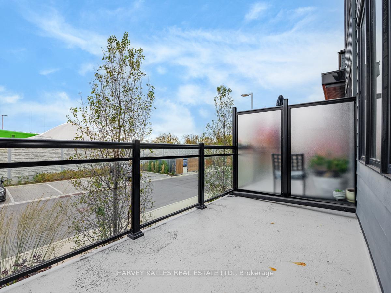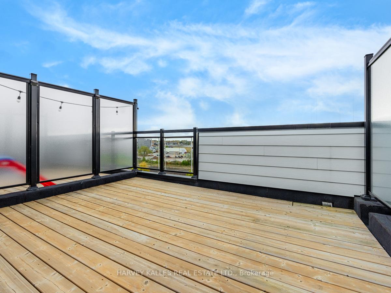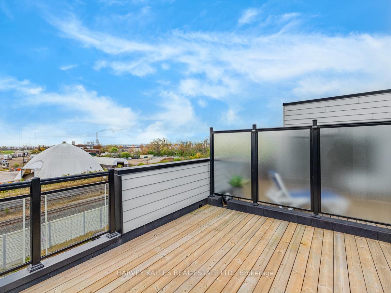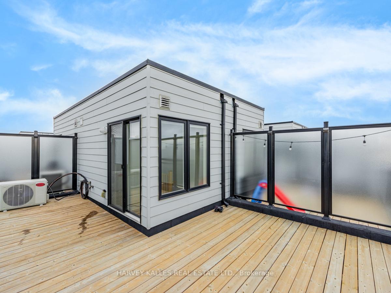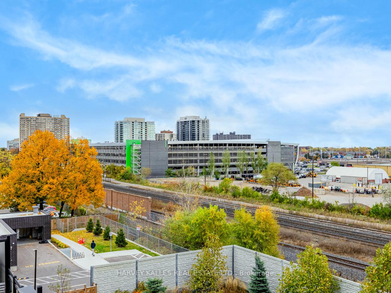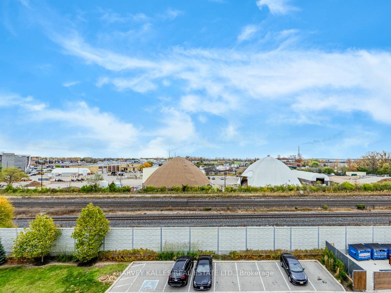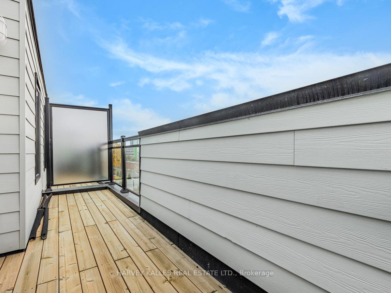$3,250
Available - For Rent
Listing ID: W9746660
2255 Mcnab Lane , Unit 11, Mississauga, L5J 0B3, Ontario
| Modern 3-Bed, 2.5-Bath Townhome Featuring a Rooftop Terrace Perfect for Entertaining. The open concept main floor boasts 9' ceilings and laminate flooring in the living and dining areas, along with a convenient 2-piece bath. The spacious kitchen is equipped with stainless steel appliances, quartz countertops with breakfast bar and large pantry. On the second floor, you'll find two bedrooms, a laundry area, and a 4-piece bath. The third floor offers a luxurious master retreat complete with a double closet, a 3-piece ensuite, and a private balcony. Finally, the fourth floor leads to an expansive rooftop sundeck/terrace with stunning city views! complete with direct access to 2 underground parking spaces and an external storage locker. Conveniently located just a short walk from the Clarkson GO hub and bus routes, this home offers easy access to grocery stores, waterfront parks, and a variety of restaurants. Enjoy beautifully maintained trails ideal for biking and walking, and take advantage of the nearby Clarkson Community Centre. This townhome is the ideal blend of modern living and convenience. |
| Extras: GE s/s Range, GE s/s fridge, GE B/I s/s Dishwasher, washer/dryer, California shutters, |
| Price | $3,250 |
| Address: | 2255 Mcnab Lane , Unit 11, Mississauga, L5J 0B3, Ontario |
| Province/State: | Ontario |
| Condo Corporation No | PSCC |
| Level | 1 |
| Unit No | 45 |
| Directions/Cross Streets: | Southdown/Bromsgrove |
| Rooms: | 6 |
| Bedrooms: | 3 |
| Bedrooms +: | |
| Kitchens: | 1 |
| Family Room: | N |
| Basement: | None |
| Furnished: | N |
| Approximatly Age: | 0-5 |
| Property Type: | Condo Townhouse |
| Style: | 3-Storey |
| Exterior: | Brick Front, Vinyl Siding |
| Garage Type: | Underground |
| Garage(/Parking)Space: | 0.00 |
| Drive Parking Spaces: | 2 |
| Park #1 | |
| Parking Type: | Owned |
| Legal Description: | P1 |
| Exposure: | S |
| Balcony: | Terr |
| Locker: | Owned |
| Pet Permited: | Restrict |
| Approximatly Age: | 0-5 |
| Approximatly Square Footage: | 1400-1599 |
| Building Amenities: | Rooftop Deck/Garden, Visitor Parking |
| Common Elements Included: | Y |
| Parking Included: | Y |
| Fireplace/Stove: | N |
| Heat Source: | Gas |
| Heat Type: | Forced Air |
| Central Air Conditioning: | Central Air |
| Ensuite Laundry: | Y |
| Elevator Lift: | N |
| Although the information displayed is believed to be accurate, no warranties or representations are made of any kind. |
| HARVEY KALLES REAL ESTATE LTD. |
|
|

Mina Nourikhalichi
Broker
Dir:
416-882-5419
Bus:
905-731-2000
Fax:
905-886-7556
| Virtual Tour | Book Showing | Email a Friend |
Jump To:
At a Glance:
| Type: | Condo - Condo Townhouse |
| Area: | Peel |
| Municipality: | Mississauga |
| Neighbourhood: | Clarkson |
| Style: | 3-Storey |
| Approximate Age: | 0-5 |
| Beds: | 3 |
| Baths: | 3 |
| Fireplace: | N |
Locatin Map:

