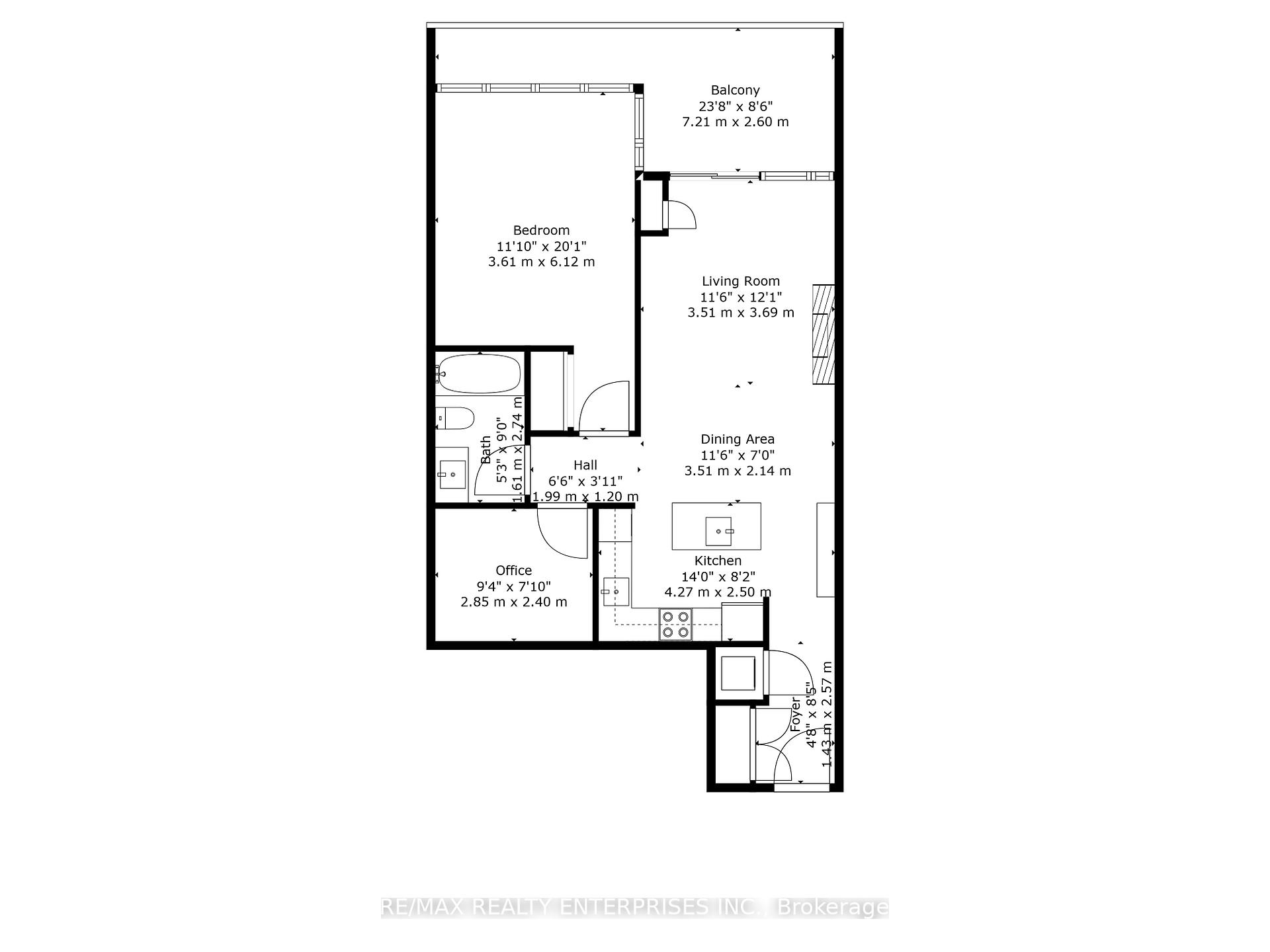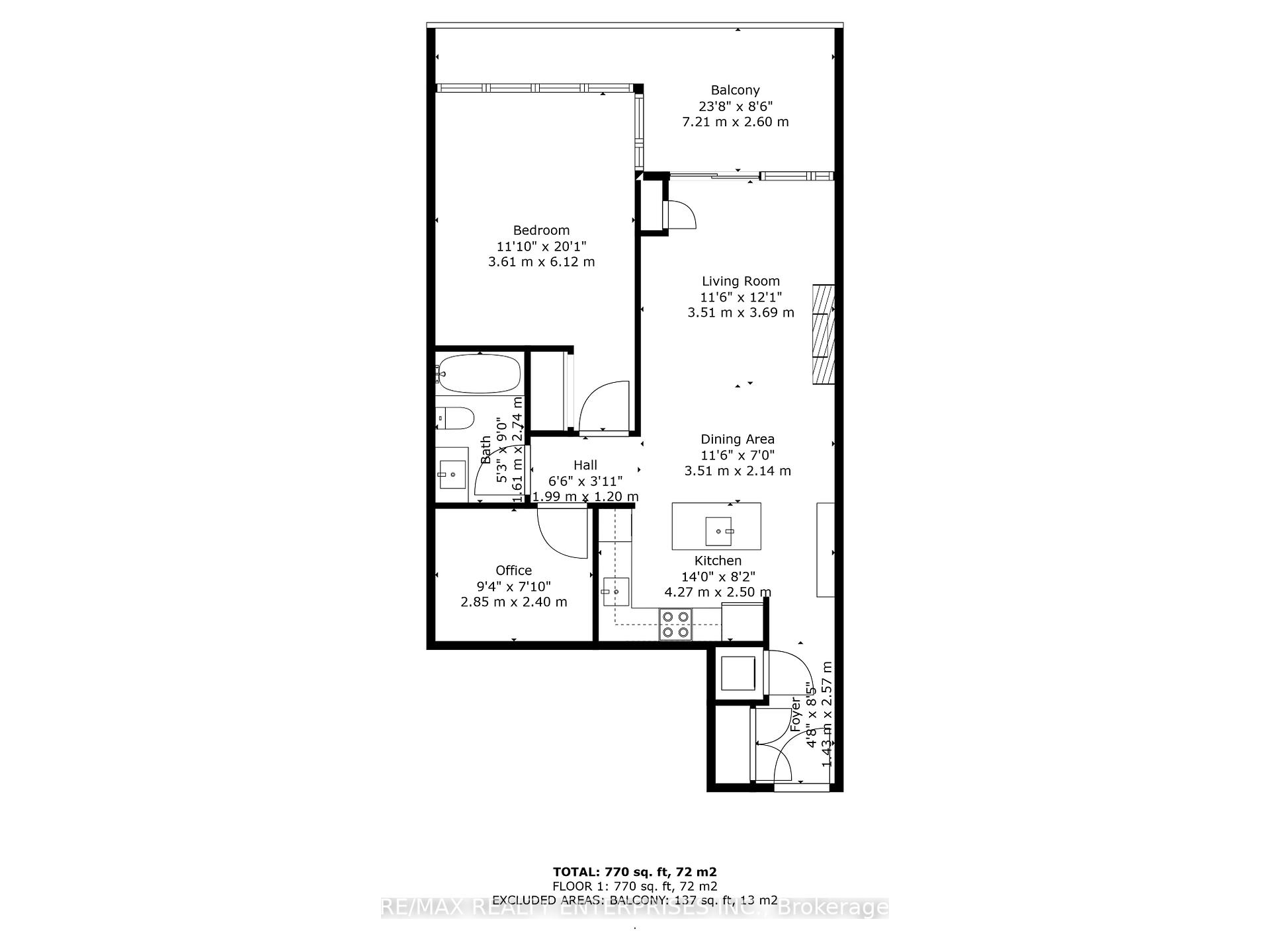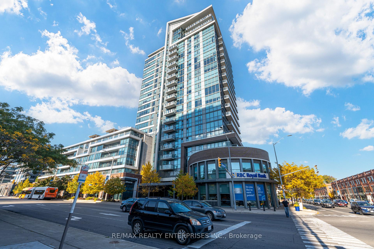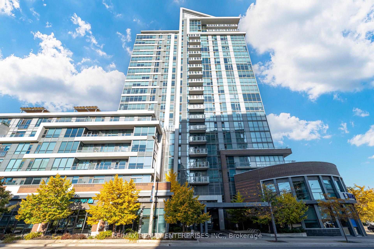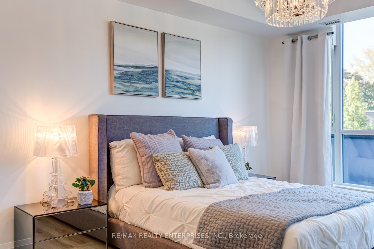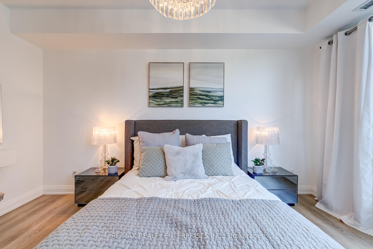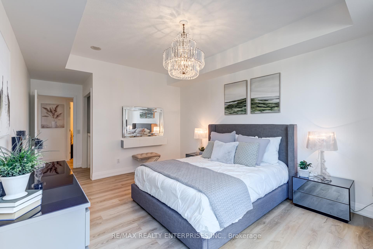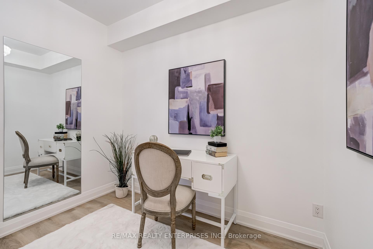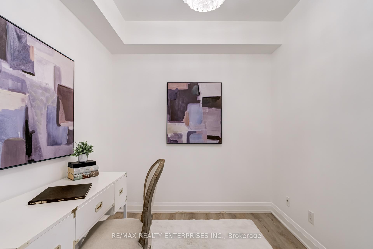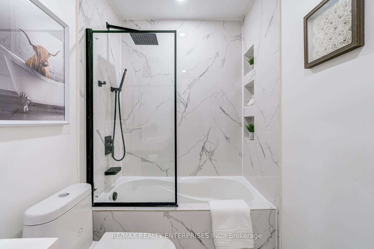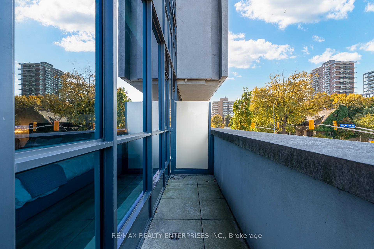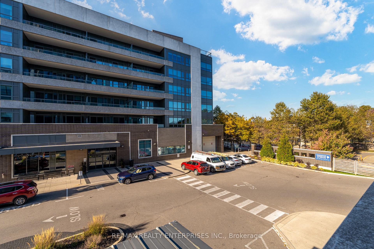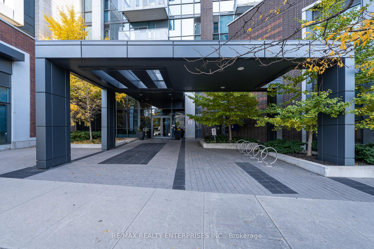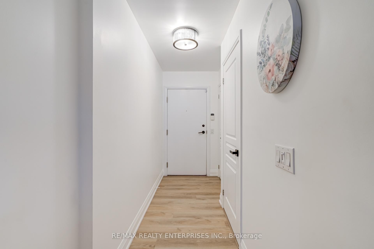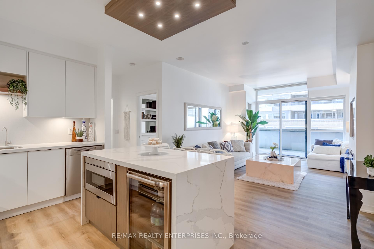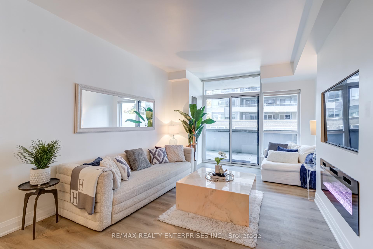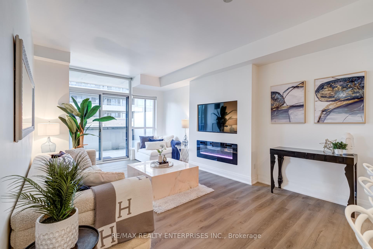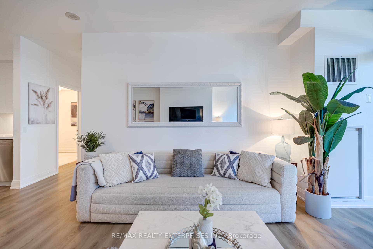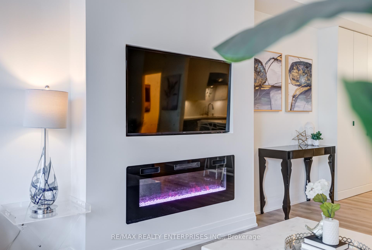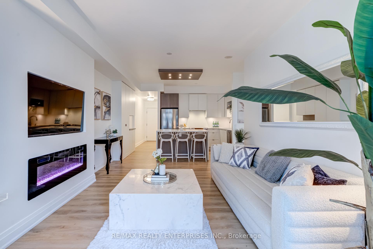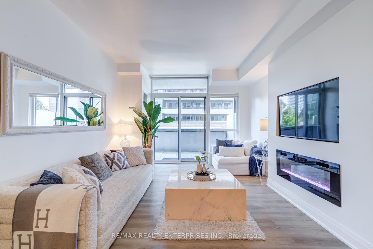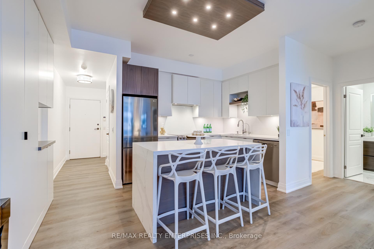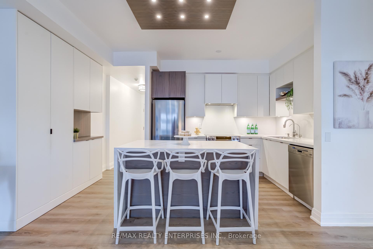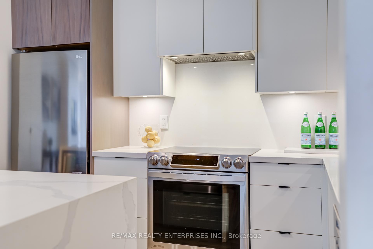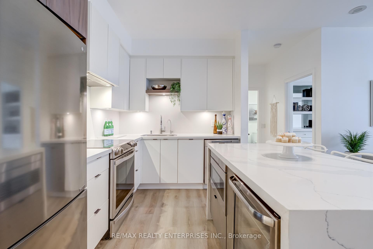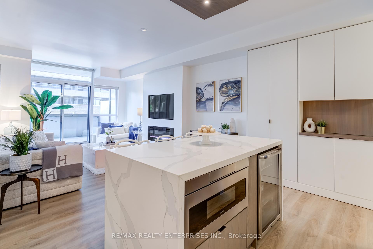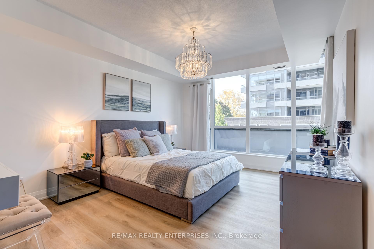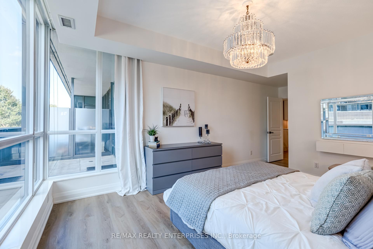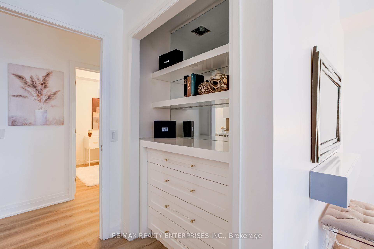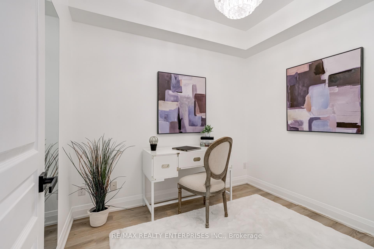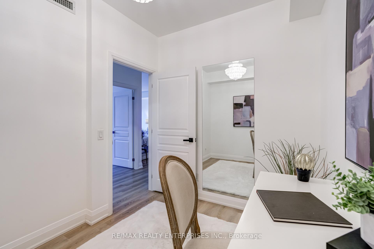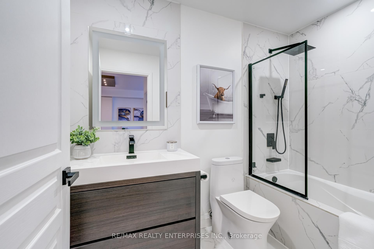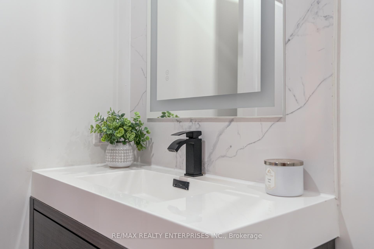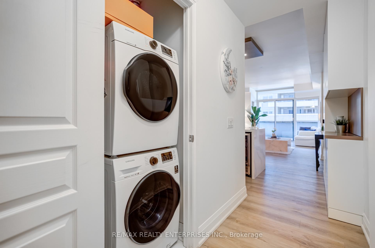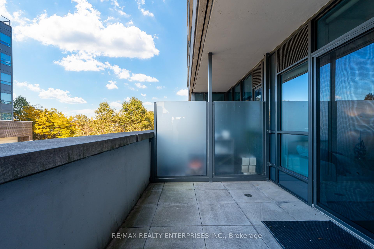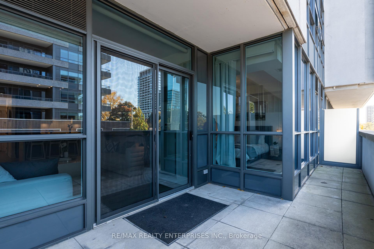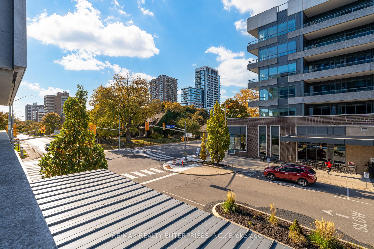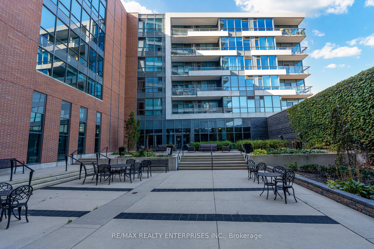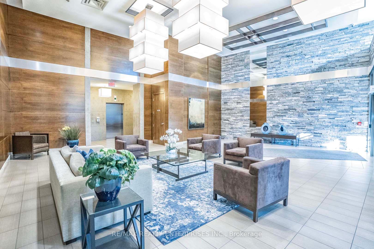$691,000
Available - For Sale
Listing ID: W9512227
1 Hurontario St , Unit 213, Mississauga, L5G 0A3, Ontario
| Welcome To The Port Credit North Shore Condominiums, Where Sophisticated Living Is Effortlessly Intertwined With Contemporary Design. This Distinguished Community Offers A Perfect Blend Of Luxury, Comfort, And Convenience Ideal For Those Seeking An Upscale Lifestyle. Enjoy A Beautifully Designed Kitchen Featuring Upgraded Finishes; The Modern Layout Includes A Breakfast Bar And Wine Bar Fridge Perfect For Casual Dining. With A Spacious Living Area Highlighted By Floor-To-Ceiling Windows That Flood The Space With Natural Light, Enhancing The Ambiance Is A Stylish Fireplace That Adds Warmth And A Touch Of Luxury Making Your Living Space Feel Inviting Year-Round. Gather With Friends And Family On The Rooftop Terrace, Complete With Lounge Seating And BBQ Areas, Perfect For Socializing. Located Near The Waterfront, Perfect For Leisurely Walks Or Cycling Along The Scenic Trails, Nearby Transit And GO Make Commuting Easy, Dining And Shopping Options Are Just Steps Away Offering A Vibrant Lifestyle Without The Hassle Of Long Commutes. Benefit From A 24/7 Concierge To Assist With Your Needs, Ensuring Security And Convenience At All Times. Underground Parking Provides Peace Of Mind And Easy Access To Your Home. Don't Miss The Opportunity To Experience This Fully Renovated Unit With Many Upgrades. |
| Extras: 893 Sq FT As Stated On MPAC |
| Price | $691,000 |
| Taxes: | $3893.22 |
| Maintenance Fee: | 692.47 |
| Address: | 1 Hurontario St , Unit 213, Mississauga, L5G 0A3, Ontario |
| Province/State: | Ontario |
| Condo Corporation No | PSCC |
| Level | 2 |
| Unit No | 13 |
| Locker No | 227 |
| Directions/Cross Streets: | Hurontario St and Lakeshore Rd E |
| Rooms: | 5 |
| Bedrooms: | 1 |
| Bedrooms +: | 1 |
| Kitchens: | 1 |
| Family Room: | N |
| Basement: | None |
| Property Type: | Condo Apt |
| Style: | Apartment |
| Exterior: | Brick, Concrete |
| Garage Type: | Underground |
| Garage(/Parking)Space: | 1.00 |
| Drive Parking Spaces: | 1 |
| Park #1 | |
| Parking Spot: | 165 |
| Parking Type: | Owned |
| Legal Description: | A |
| Exposure: | N |
| Balcony: | Terr |
| Locker: | Owned |
| Pet Permited: | Restrict |
| Approximatly Square Footage: | 800-899 |
| Building Amenities: | Gym, Party/Meeting Room, Rooftop Deck/Garden, Visitor Parking |
| Property Features: | Hospital, Library, Marina, Park, Public Transit, Rec Centre |
| Maintenance: | 692.47 |
| Water Included: | Y |
| Common Elements Included: | Y |
| Heat Included: | Y |
| Parking Included: | Y |
| Building Insurance Included: | Y |
| Fireplace/Stove: | Y |
| Heat Source: | Gas |
| Heat Type: | Forced Air |
| Central Air Conditioning: | Central Air |
| Laundry Level: | Main |
$
%
Years
This calculator is for demonstration purposes only. Always consult a professional
financial advisor before making personal financial decisions.
| Although the information displayed is believed to be accurate, no warranties or representations are made of any kind. |
| RE/MAX REALTY ENTERPRISES INC. |
|
|

Mina Nourikhalichi
Broker
Dir:
416-882-5419
Bus:
905-731-2000
Fax:
905-886-7556
| Virtual Tour | Book Showing | Email a Friend |
Jump To:
At a Glance:
| Type: | Condo - Condo Apt |
| Area: | Peel |
| Municipality: | Mississauga |
| Neighbourhood: | Port Credit |
| Style: | Apartment |
| Tax: | $3,893.22 |
| Maintenance Fee: | $692.47 |
| Beds: | 1+1 |
| Baths: | 1 |
| Garage: | 1 |
| Fireplace: | Y |
Locatin Map:
Payment Calculator:

