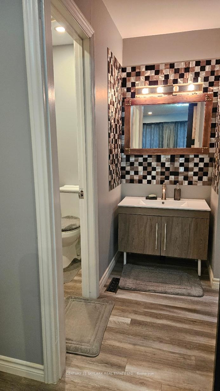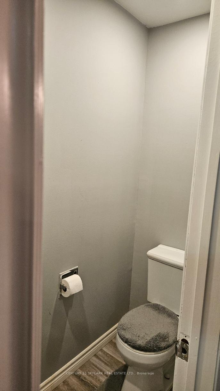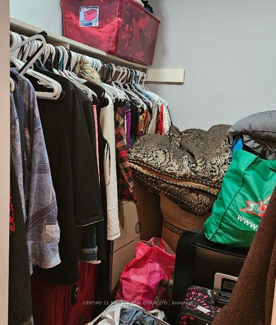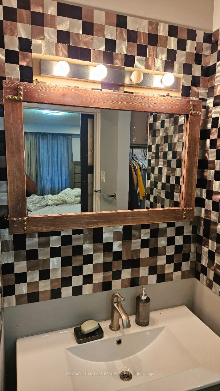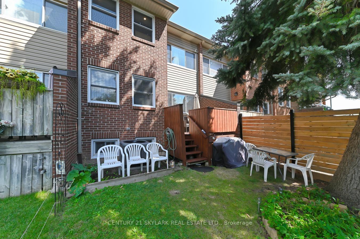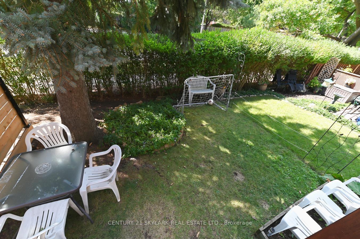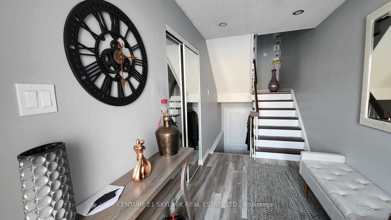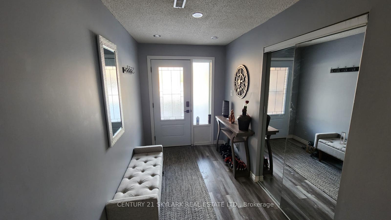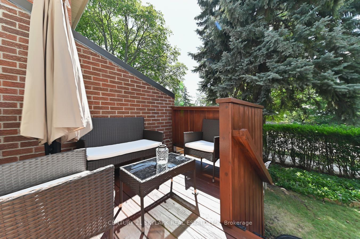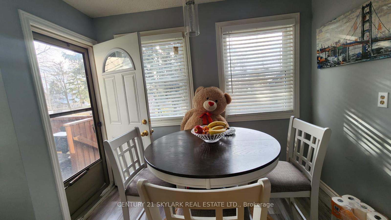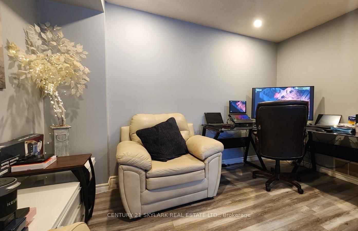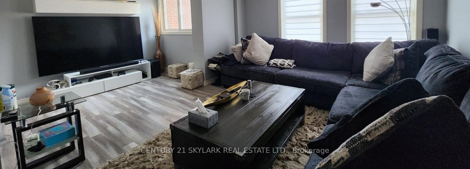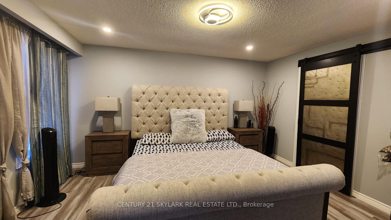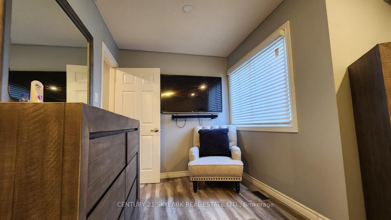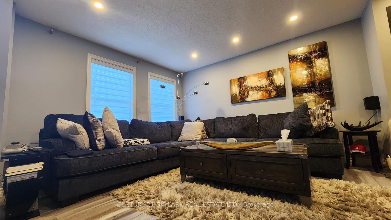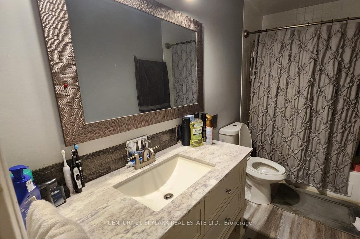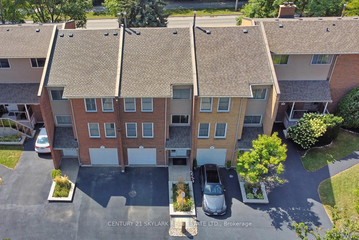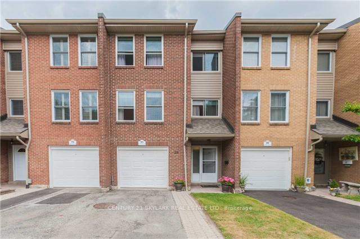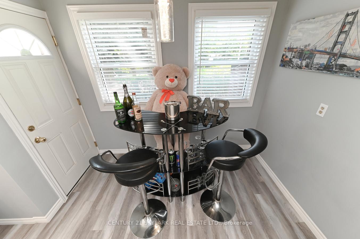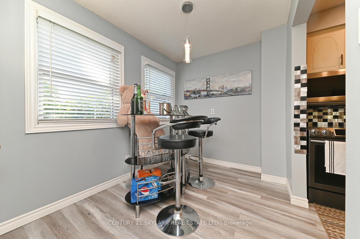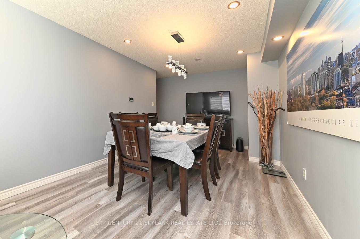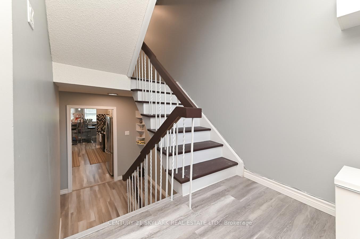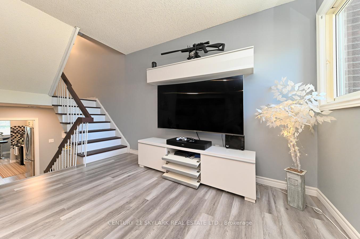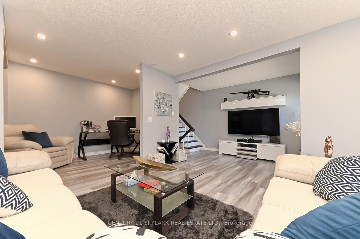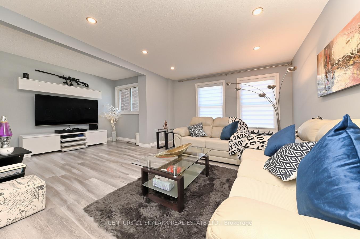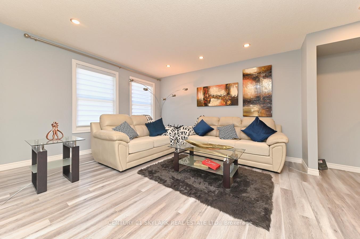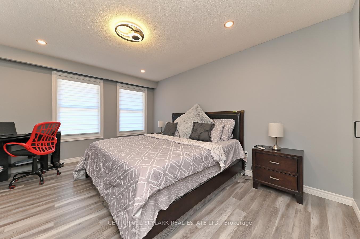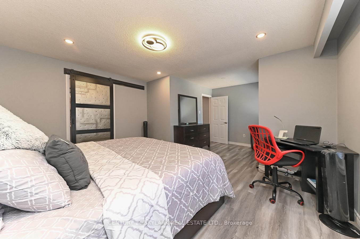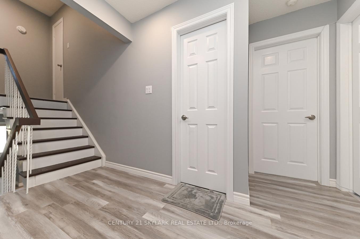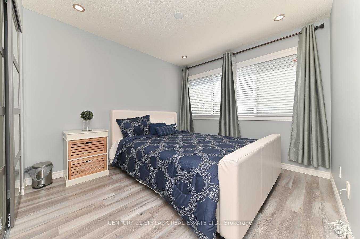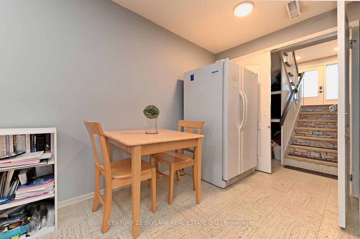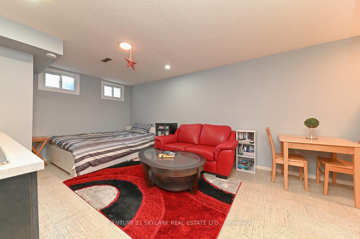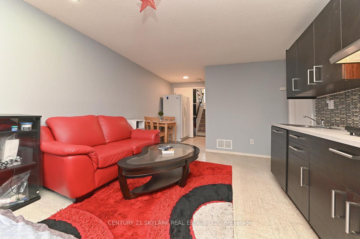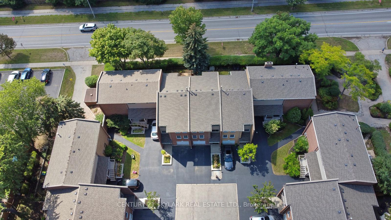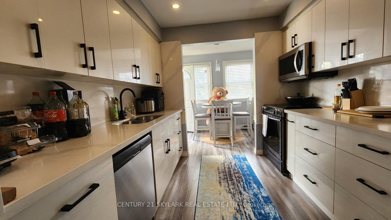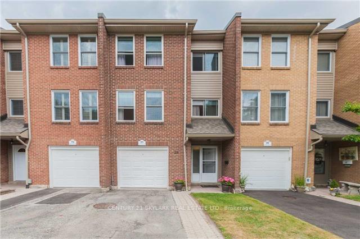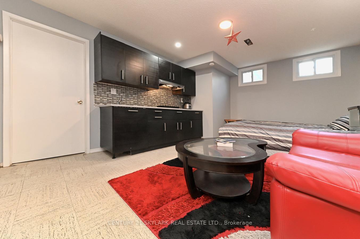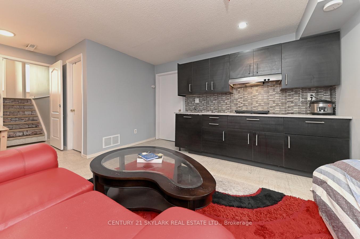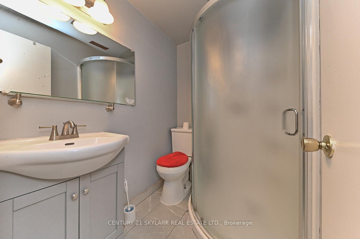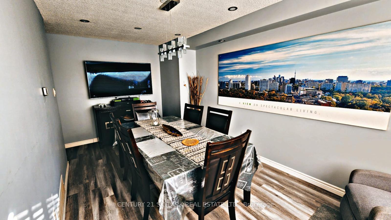$859,999
Available - For Sale
Listing ID: W9389456
1320 Hampton St South , Unit 25, Oakville, L6H 2S6, Ontario
| Renovated Town House With Natural Light And Unmatched Location West Exposure W/Rear Deck For Barbecuing And Enjoying Sunsets! Generous Room Sizes Throughout With High Ceilings In Bright Finished Recreation Room With 2 Pc Bath! Convenient & Prime Locations.. |
| Extras: Condo Fees Include Exterior Maintenance (Roofing, Windows Replacement, Painting Doors And Windows, Snow Removal, Landscaping Backyard/Front, Exterior Hydro Bill, Condo Unit Insurance And Water). Rental |
| Price | $859,999 |
| Taxes: | $2900.00 |
| Maintenance Fee: | 630.00 |
| Address: | 1320 Hampton St South , Unit 25, Oakville, L6H 2S6, Ontario |
| Province/State: | Ontario |
| Condo Corporation No | HCC |
| Level | 1 |
| Unit No | 25 |
| Directions/Cross Streets: | Eight Line/Grand/Hampton |
| Rooms: | 8 |
| Rooms +: | 1 |
| Bedrooms: | 3 |
| Bedrooms +: | |
| Kitchens: | 1 |
| Family Room: | Y |
| Basement: | Finished, Full |
| Approximatly Age: | 31-50 |
| Property Type: | Condo Townhouse |
| Style: | Multi-Level |
| Exterior: | Brick, Vinyl Siding |
| Garage Type: | Built-In |
| Garage(/Parking)Space: | 1.00 |
| Drive Parking Spaces: | 1 |
| Park #1 | |
| Parking Type: | Exclusive |
| Exposure: | W |
| Balcony: | Terr |
| Locker: | Ensuite+Common |
| Pet Permited: | Restrict |
| Approximatly Age: | 31-50 |
| Approximatly Square Footage: | 1600-1799 |
| Building Amenities: | Bbqs Allowed, Visitor Parking |
| Property Features: | Cul De Sac, Park, Public Transit, Rec Centre, School, Wooded/Treed |
| Maintenance: | 630.00 |
| Water Included: | Y |
| Common Elements Included: | Y |
| Parking Included: | Y |
| Building Insurance Included: | Y |
| Fireplace/Stove: | Y |
| Heat Source: | Gas |
| Heat Type: | Forced Air |
| Central Air Conditioning: | Central Air |
| Elevator Lift: | N |
$
%
Years
This calculator is for demonstration purposes only. Always consult a professional
financial advisor before making personal financial decisions.
| Although the information displayed is believed to be accurate, no warranties or representations are made of any kind. |
| CENTURY 21 SKYLARK REAL ESTATE LTD. |
|
|

Mina Nourikhalichi
Broker
Dir:
416-882-5419
Bus:
905-731-2000
Fax:
905-886-7556
| Book Showing | Email a Friend |
Jump To:
At a Glance:
| Type: | Condo - Condo Townhouse |
| Area: | Halton |
| Municipality: | Oakville |
| Neighbourhood: | Iroquois Ridge South |
| Style: | Multi-Level |
| Approximate Age: | 31-50 |
| Tax: | $2,900 |
| Maintenance Fee: | $630 |
| Beds: | 3 |
| Baths: | 3 |
| Garage: | 1 |
| Fireplace: | Y |
Locatin Map:
Payment Calculator:

