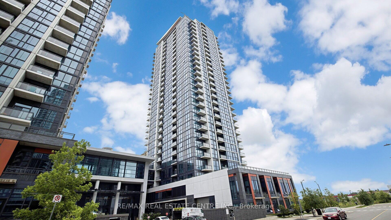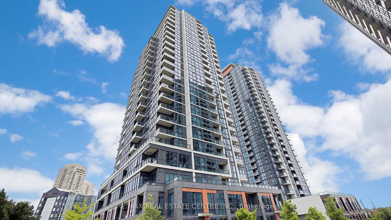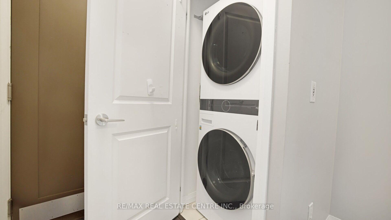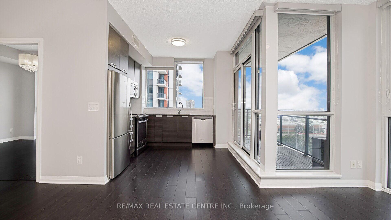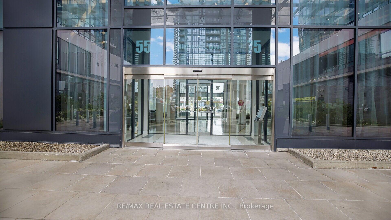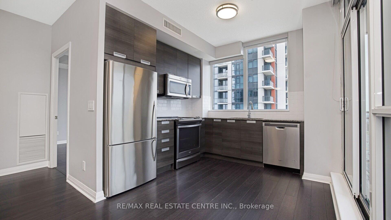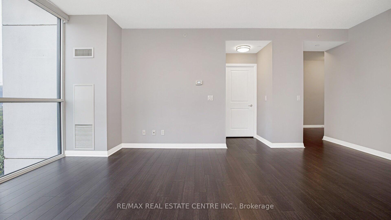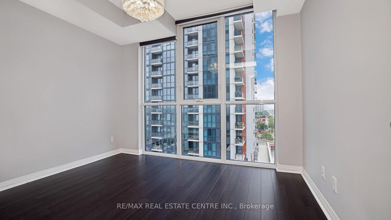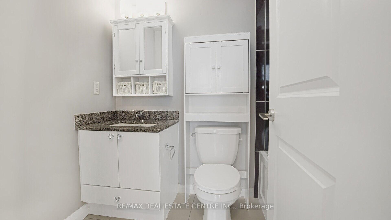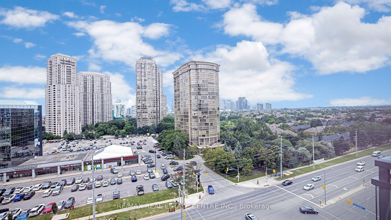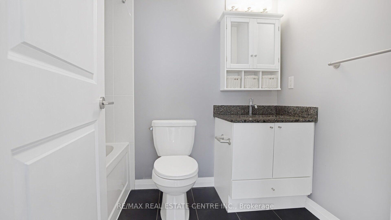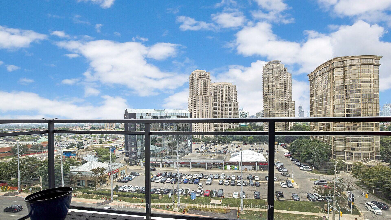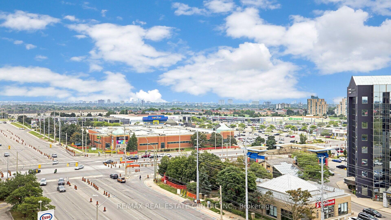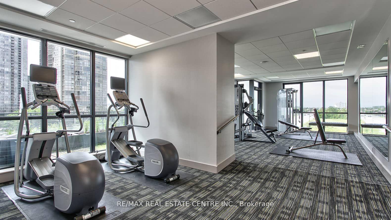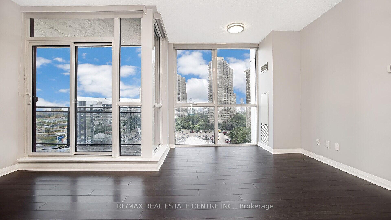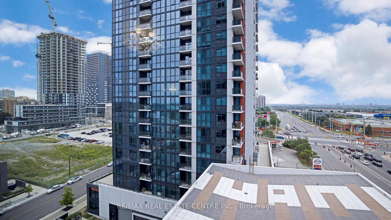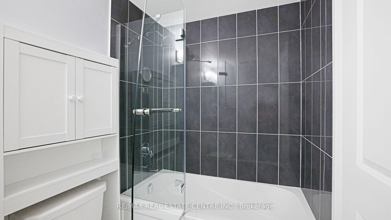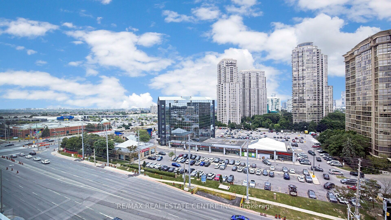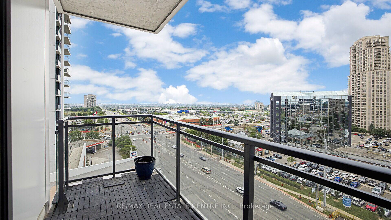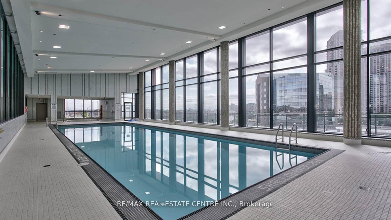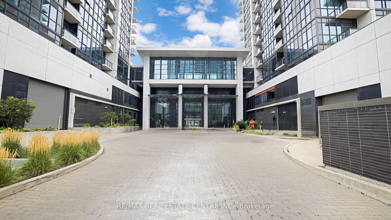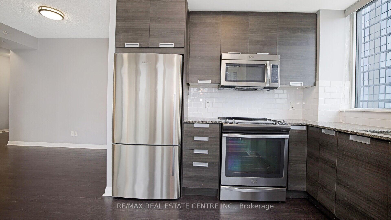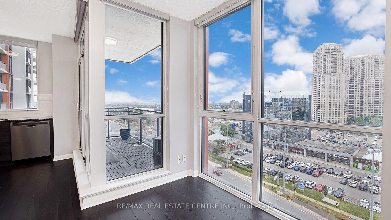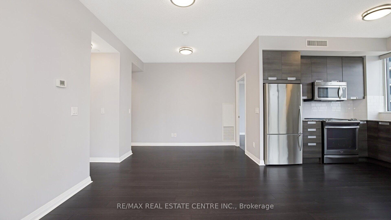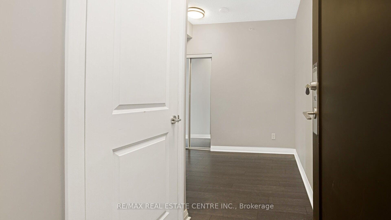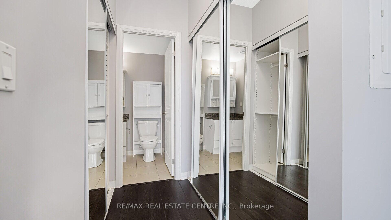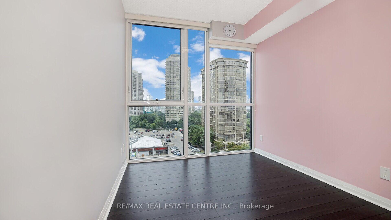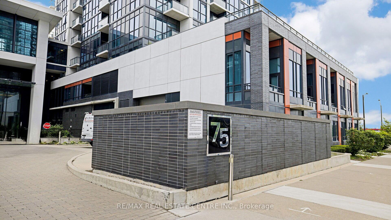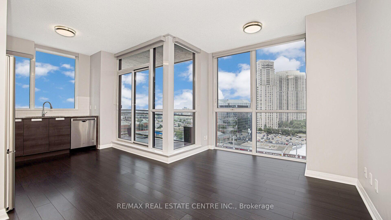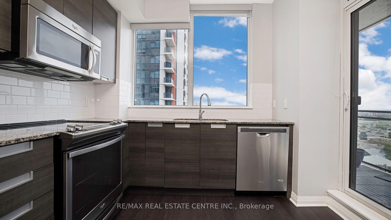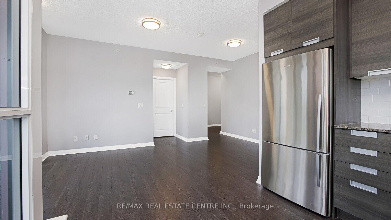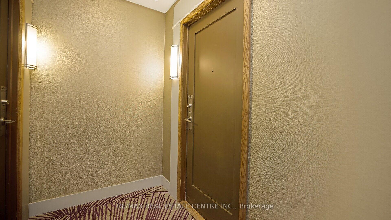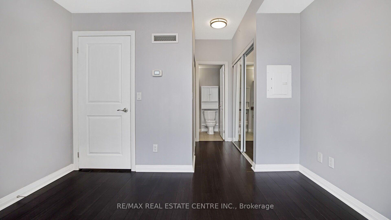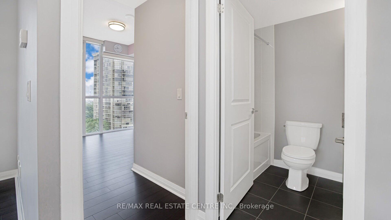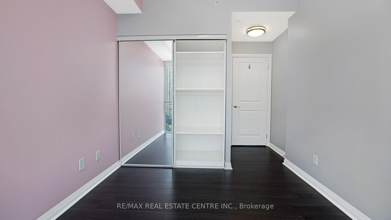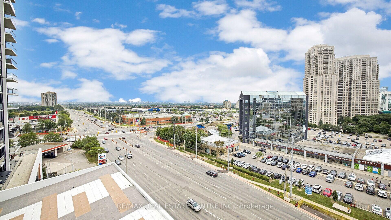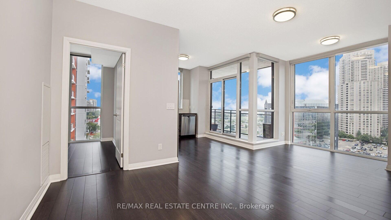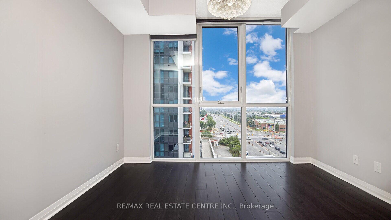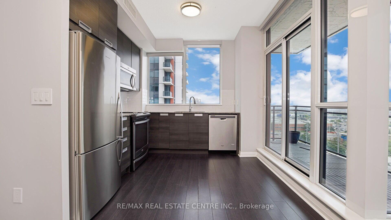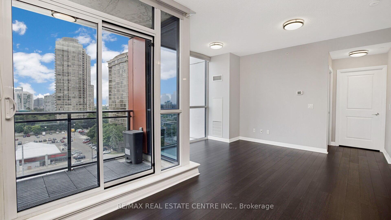$699,900
Available - For Sale
Listing ID: W10429790
75 Eglinton Ave West , Unit 902, Mississauga, L5R 0E5, Ontario
| Experience The Epitome Of Luxury Living In This Exquisite Large Corner Unit, Offering Breathtaking Southeast Views And An Abundance Of Natural Light. This Elegant Residence Features A Thoughtfully Designed Layout With Two Generously Sized Split Bedrooms And Two Opulent Bathrooms. Included With The Unit Are A Dedicated Parking Space And A Private Storage Locker. Situated In The Prestigious Pinnacle Uptown, Right In The Vibrant Heart Of Mississauga, This Condo Is A Testament To Refined Taste And Superior Craftsmanship. Boasting Soaring 9-Foot Ceilings, High-End Modern Finishes, And A Stylish Quartz Kitchen Countertop, The Space Exudes Sophistication And Comfort. The Neutral Decor Enhances The Condo's Timeless Elegance. Residents Will Relish In A Suite Of Exceptional Amenities, Including A Sparkling Indoor Pool, A Rejuvenating Sauna, A State-Of-The-Art Exercise Room, A Tranquil Yoga Studio, And A Chic Party Room. Conveniently Located Just Steps Away From Lush Parks, Upscale Shops, Fine Dining, And Excellent Public Transit Options, Including The Future LRT. Enjoy Seamless Connectivity With Major Highways (401/403/407), Ensuring Both Luxury And Convenience Are At Your Fingertips. |
| Extras: All Electrical Light Fixtures, Window Blinds, Stainless Steel Fridge, S/S Stove, S/S B/I Microwave, S/S B/I Dishwasher, Stacked Clothes Washer & Dryer, One Parking Spot And One Storage Locker. |
| Price | $699,900 |
| Taxes: | $3245.28 |
| Maintenance Fee: | 681.03 |
| Address: | 75 Eglinton Ave West , Unit 902, Mississauga, L5R 0E5, Ontario |
| Province/State: | Ontario |
| Condo Corporation No | PSCC |
| Level | 9 |
| Unit No | 2 |
| Directions/Cross Streets: | Hurontario / Eglinton |
| Rooms: | 6 |
| Bedrooms: | 2 |
| Bedrooms +: | |
| Kitchens: | 1 |
| Family Room: | N |
| Basement: | None |
| Property Type: | Condo Apt |
| Style: | Apartment |
| Exterior: | Concrete |
| Garage Type: | Underground |
| Garage(/Parking)Space: | 1.00 |
| Drive Parking Spaces: | 1 |
| Park #1 | |
| Parking Spot: | #55 |
| Parking Type: | Owned |
| Legal Description: | Level D |
| Exposure: | Se |
| Balcony: | Open |
| Locker: | Owned |
| Pet Permited: | Restrict |
| Approximatly Square Footage: | 800-899 |
| Maintenance: | 681.03 |
| CAC Included: | Y |
| Water Included: | Y |
| Common Elements Included: | Y |
| Heat Included: | Y |
| Parking Included: | Y |
| Building Insurance Included: | Y |
| Fireplace/Stove: | N |
| Heat Source: | Gas |
| Heat Type: | Forced Air |
| Central Air Conditioning: | Central Air |
| Ensuite Laundry: | Y |
$
%
Years
This calculator is for demonstration purposes only. Always consult a professional
financial advisor before making personal financial decisions.
| Although the information displayed is believed to be accurate, no warranties or representations are made of any kind. |
| RE/MAX REAL ESTATE CENTRE INC. |
|
|

Mina Nourikhalichi
Broker
Dir:
416-882-5419
Bus:
905-731-2000
Fax:
905-886-7556
| Virtual Tour | Book Showing | Email a Friend |
Jump To:
At a Glance:
| Type: | Condo - Condo Apt |
| Area: | Peel |
| Municipality: | Mississauga |
| Neighbourhood: | Hurontario |
| Style: | Apartment |
| Tax: | $3,245.28 |
| Maintenance Fee: | $681.03 |
| Beds: | 2 |
| Baths: | 2 |
| Garage: | 1 |
| Fireplace: | N |
Locatin Map:
Payment Calculator:

