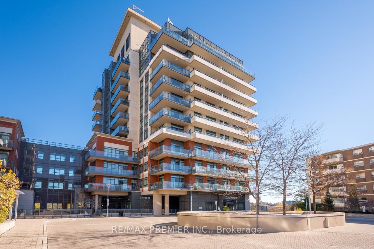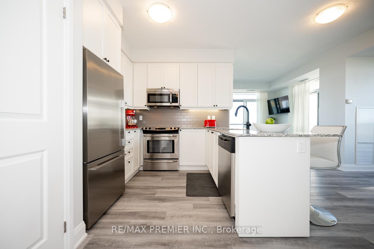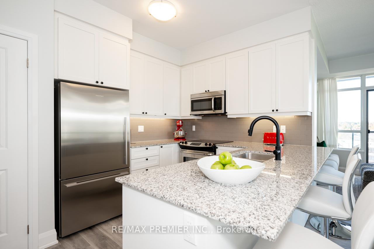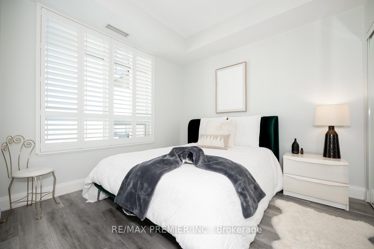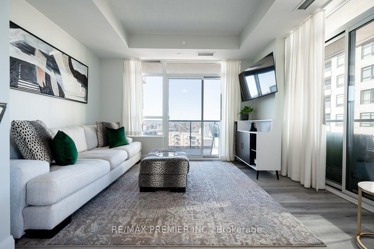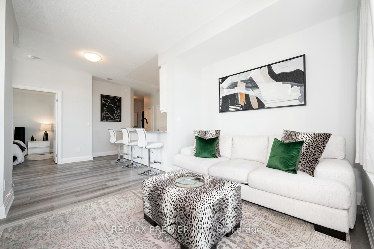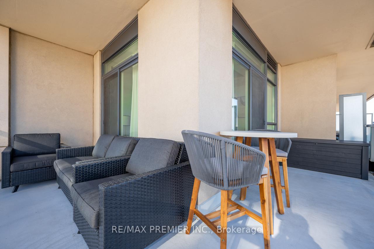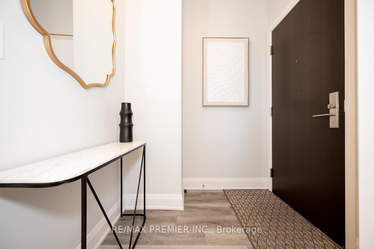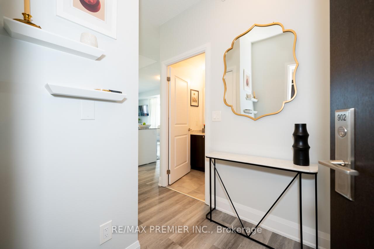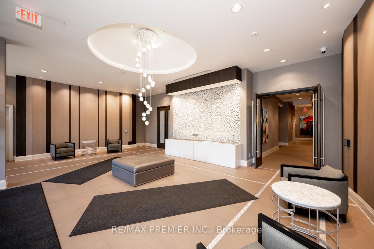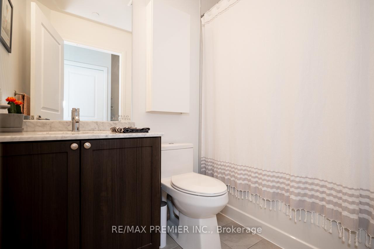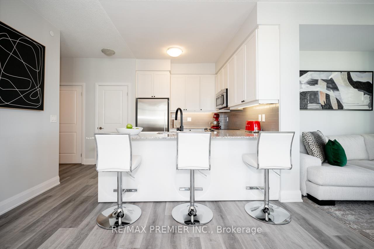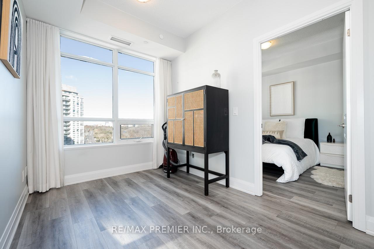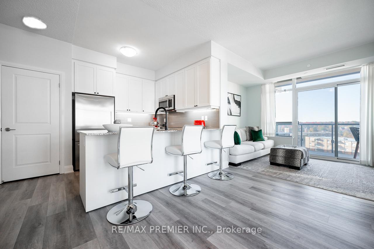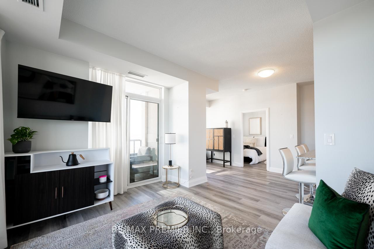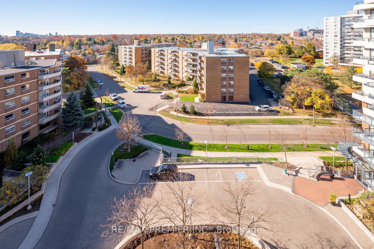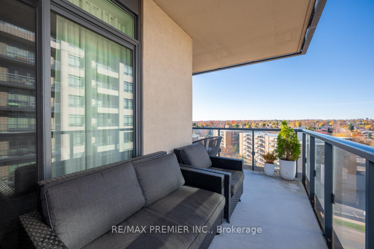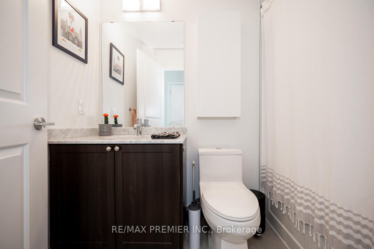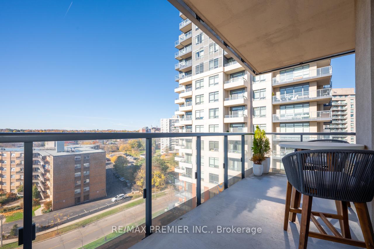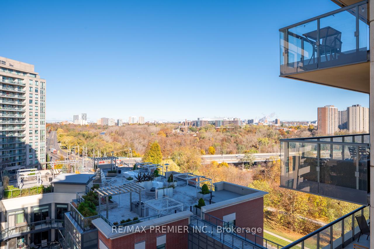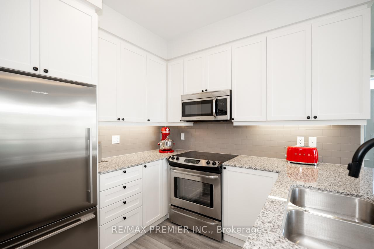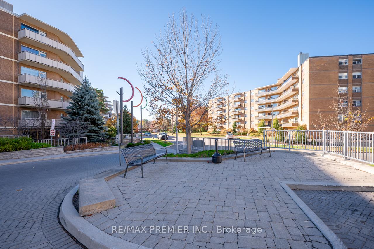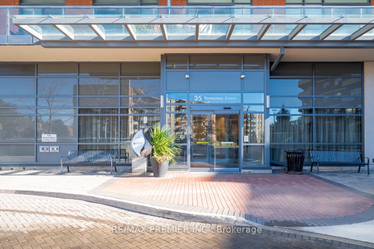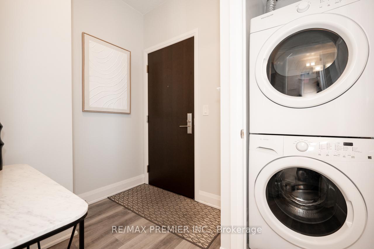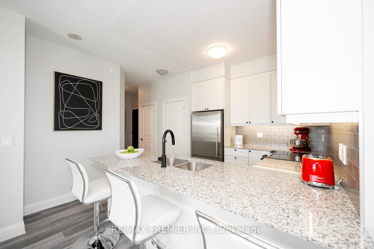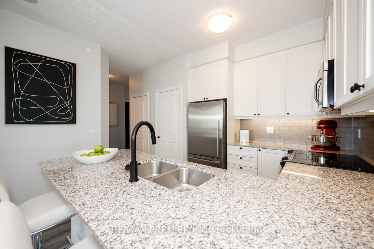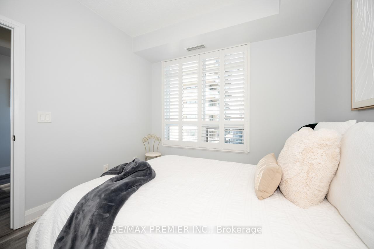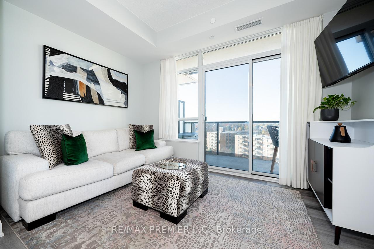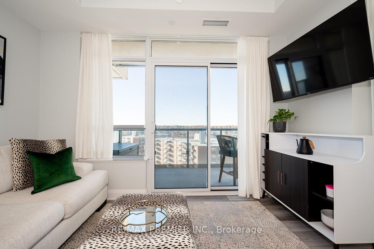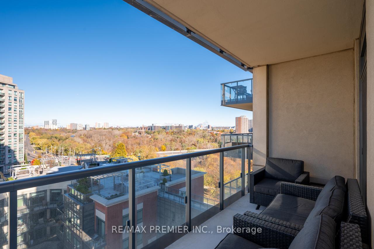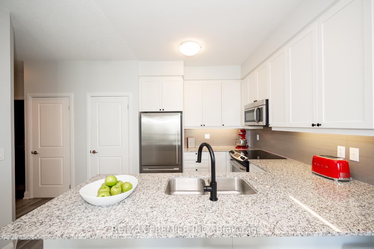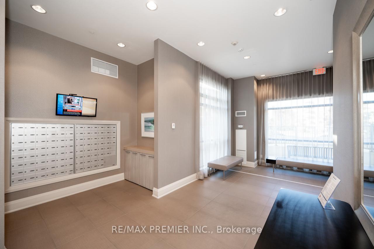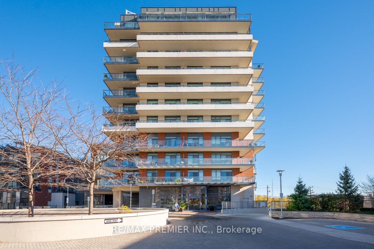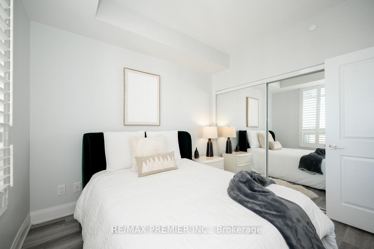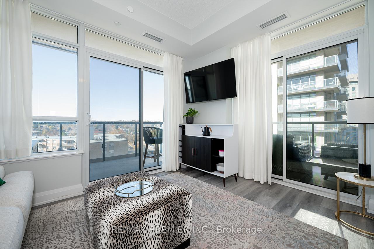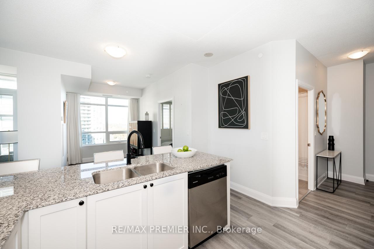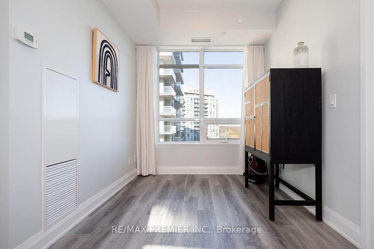$599,900
Available - For Sale
Listing ID: W10429337
35 Fontenay Crt , Unit 902, Toronto, M9A 0C4, Ontario
| Amazing Highly Sought After Sun Filled Corner Unit Model Suite, The Kitchen Showcases Stainless Steel Appliances, Quartz Countertops With A Large Island. The Wrap Around Corner Balcony has Two Walkouts From The Living Room & 2nd Bedroom With Amazing Sunset Views Of The Skyline, Gleaming New Floors, Resort Like Amenities Include 24 Hr Concierge, 6th Floor Terrace For BBQ And Socials, Indoor Pool, Gym, Steam Room, Theater Room, Spa, Golf Simulator And Close Proximity To Walking and Biking Trails At James gardens And A Short Commute To Upcoming LRT Station Steps To TTC. |
| Price | $599,900 |
| Taxes: | $2498.80 |
| Maintenance Fee: | 713.28 |
| Address: | 35 Fontenay Crt , Unit 902, Toronto, M9A 0C4, Ontario |
| Province/State: | Ontario |
| Condo Corporation No | TSCC |
| Level | 9 |
| Unit No | 02 |
| Locker No | 184 |
| Directions/Cross Streets: | Scarlett and Eglinton |
| Rooms: | 5 |
| Rooms +: | 1 |
| Bedrooms: | 1 |
| Bedrooms +: | 1 |
| Kitchens: | 1 |
| Family Room: | N |
| Basement: | None |
| Approximatly Age: | 6-10 |
| Property Type: | Condo Apt |
| Style: | Apartment |
| Exterior: | Brick, Concrete |
| Garage Type: | Underground |
| Garage(/Parking)Space: | 0.00 |
| Drive Parking Spaces: | 1 |
| Park #1 | |
| Parking Spot: | 27 |
| Parking Type: | Owned |
| Legal Description: | C |
| Exposure: | W |
| Balcony: | Open |
| Locker: | Owned |
| Pet Permited: | Restrict |
| Approximatly Age: | 6-10 |
| Approximatly Square Footage: | 600-699 |
| Building Amenities: | Bike Storage, Concierge, Party/Meeting Room, Rooftop Deck/Garden, Sauna, Visitor Parking |
| Property Features: | Clear View, Grnbelt/Conserv, Wooded/Treed |
| Maintenance: | 713.28 |
| Water Included: | Y |
| Common Elements Included: | Y |
| Parking Included: | Y |
| Building Insurance Included: | Y |
| Fireplace/Stove: | N |
| Heat Source: | Gas |
| Heat Type: | Forced Air |
| Central Air Conditioning: | Central Air |
| Ensuite Laundry: | Y |
| Elevator Lift: | Y |
$
%
Years
This calculator is for demonstration purposes only. Always consult a professional
financial advisor before making personal financial decisions.
| Although the information displayed is believed to be accurate, no warranties or representations are made of any kind. |
| RE/MAX PREMIER INC. |
|
|

Mina Nourikhalichi
Broker
Dir:
416-882-5419
Bus:
905-731-2000
Fax:
905-886-7556
| Book Showing | Email a Friend |
Jump To:
At a Glance:
| Type: | Condo - Condo Apt |
| Area: | Toronto |
| Municipality: | Toronto |
| Neighbourhood: | Edenbridge-Humber Valley |
| Style: | Apartment |
| Approximate Age: | 6-10 |
| Tax: | $2,498.8 |
| Maintenance Fee: | $713.28 |
| Beds: | 1+1 |
| Baths: | 1 |
| Fireplace: | N |
Locatin Map:
Payment Calculator:

