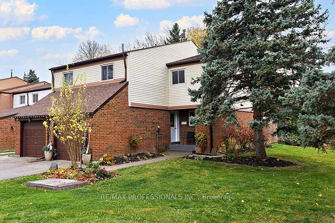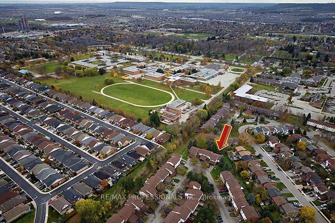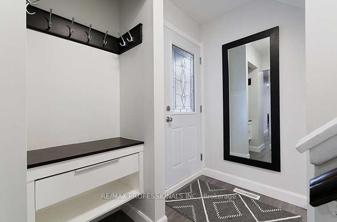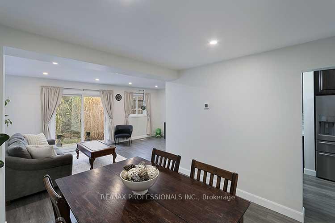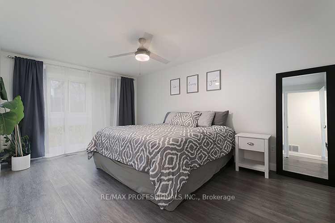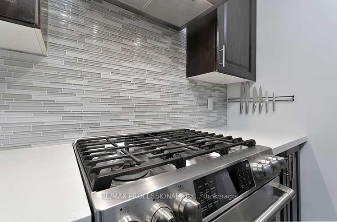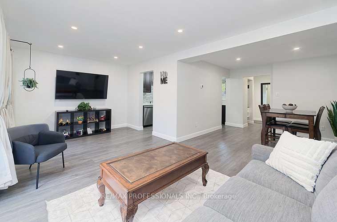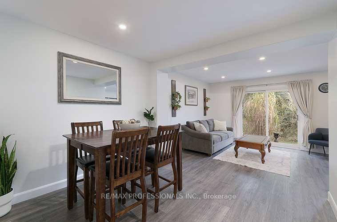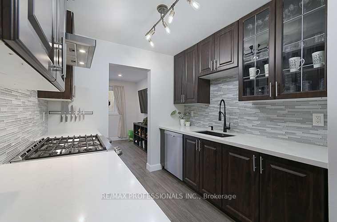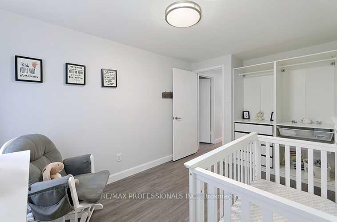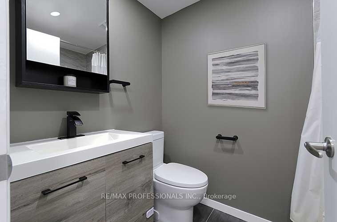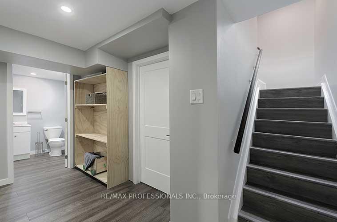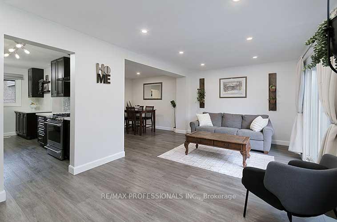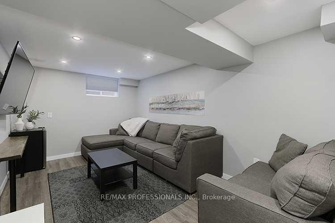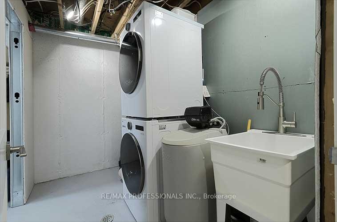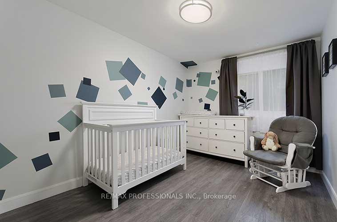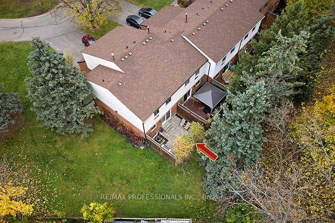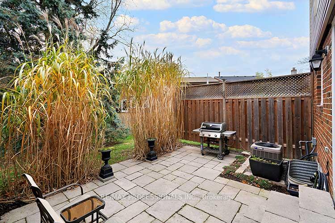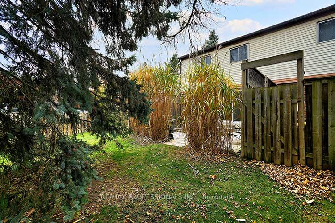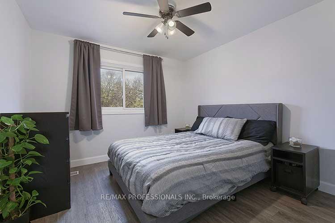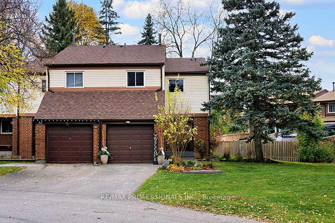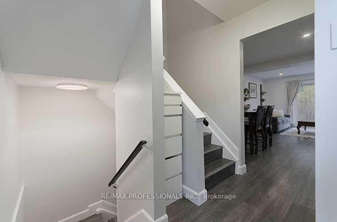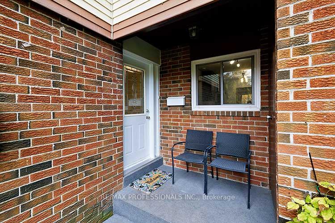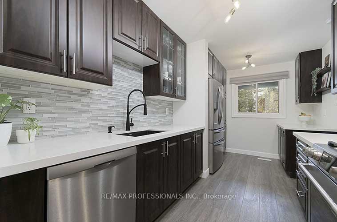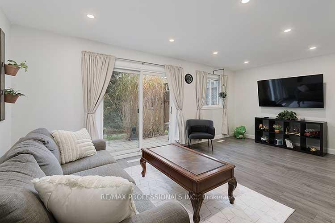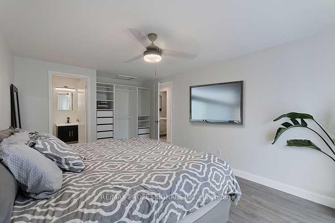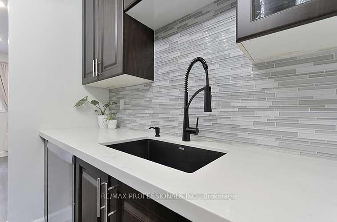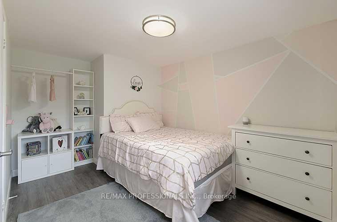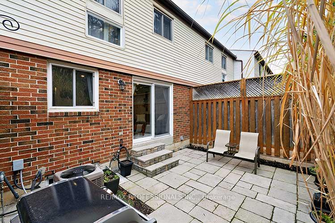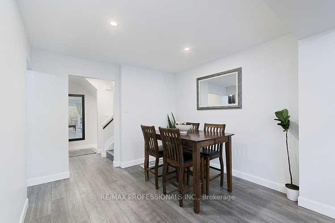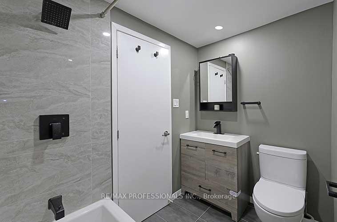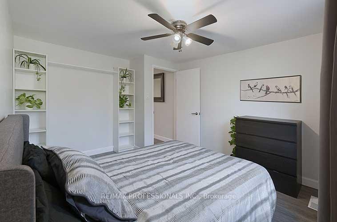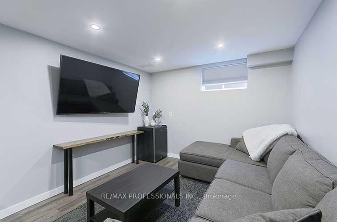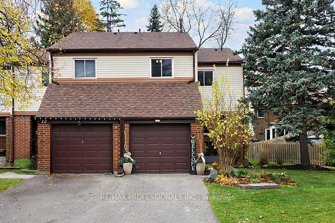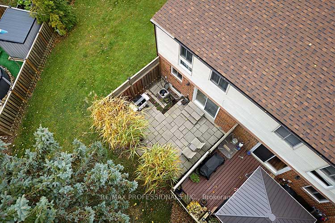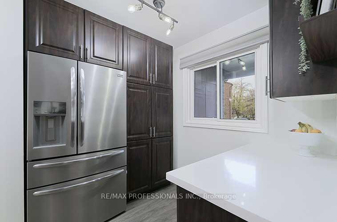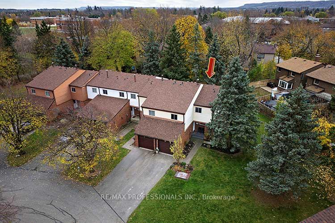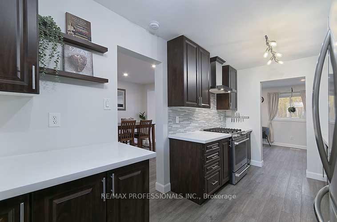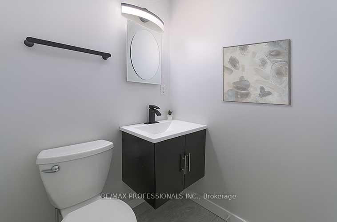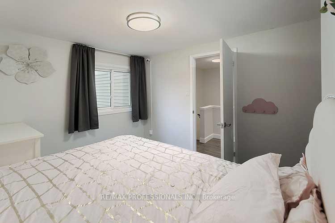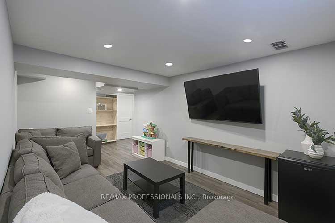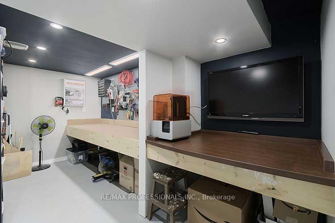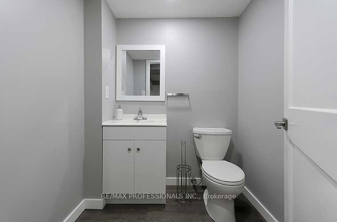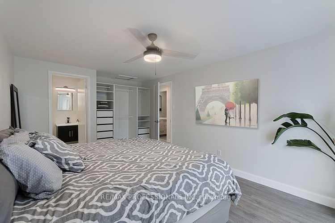$819,000
Available - For Sale
Listing ID: W10428738
650 Childs Dr , Unit 11, Milton, L9T 4Y4, Ontario
| Welcome to this beautifully renovated 4 bedroom 3 bathroom townhome in the desirable Timberlea neighbourhood of Milton! Highly sought after end unit with driveway parking for 2 cars plus garage! Enjoy the beautiful gardens, trees and space to play. Very private backyard patio! Vinyl plank flooring (waterproof) throughout all 3 levels, renovated kitchen with gas stove and loads of cupboards. Spacious and open main floor with smooth ceilings and pot lights, freshly painted! 4 large bedrooms upstairs with renovated bathrooms (2 pc ensuite in primary bedroom). Basement completed renovated in 2020 with new insulation, copper wiring, 2 piece bathroom, rec room, amazing workshop, and lots of storage space. Well run townhouse complex with outdoor pool and party room just across the street. Maintenance fee includes water, building insurance, lawn, snow, windows, siding and roof. Excellent location just a short walk to the local PS and the Milton Mall and just a short drive to the Go Station, Real Canadian Superstore, Ice Arena, Lions Sport Park. The outdoor enthusiast will enjoy the many parks, trails and biking paths this family friendly established neighbourhood has to offer! |
| Price | $819,000 |
| Taxes: | $2590.11 |
| Maintenance Fee: | 452.35 |
| Address: | 650 Childs Dr , Unit 11, Milton, L9T 4Y4, Ontario |
| Province/State: | Ontario |
| Condo Corporation No | HCC |
| Level | 1 |
| Unit No | 11 |
| Directions/Cross Streets: | Ontario/Childs |
| Rooms: | 7 |
| Rooms +: | 1 |
| Bedrooms: | 4 |
| Bedrooms +: | |
| Kitchens: | 1 |
| Family Room: | N |
| Basement: | Finished |
| Property Type: | Condo Townhouse |
| Style: | 2-Storey |
| Exterior: | Alum Siding, Brick |
| Garage Type: | Attached |
| Garage(/Parking)Space: | 1.00 |
| Drive Parking Spaces: | 2 |
| Park #1 | |
| Parking Type: | Exclusive |
| Exposure: | Ns |
| Balcony: | Terr |
| Locker: | Ensuite |
| Pet Permited: | Restrict |
| Approximatly Square Footage: | 1400-1599 |
| Property Features: | Public Trans, School |
| Maintenance: | 452.35 |
| Water Included: | Y |
| Common Elements Included: | Y |
| Parking Included: | Y |
| Building Insurance Included: | Y |
| Fireplace/Stove: | N |
| Heat Source: | Gas |
| Heat Type: | Forced Air |
| Central Air Conditioning: | Central Air |
| Laundry Level: | Lower |
$
%
Years
This calculator is for demonstration purposes only. Always consult a professional
financial advisor before making personal financial decisions.
| Although the information displayed is believed to be accurate, no warranties or representations are made of any kind. |
| RE/MAX PROFESSIONALS INC. |
|
|

Mina Nourikhalichi
Broker
Dir:
416-882-5419
Bus:
905-731-2000
Fax:
905-886-7556
| Virtual Tour | Book Showing | Email a Friend |
Jump To:
At a Glance:
| Type: | Condo - Condo Townhouse |
| Area: | Halton |
| Municipality: | Milton |
| Neighbourhood: | Timberlea |
| Style: | 2-Storey |
| Tax: | $2,590.11 |
| Maintenance Fee: | $452.35 |
| Beds: | 4 |
| Baths: | 3 |
| Garage: | 1 |
| Fireplace: | N |
Locatin Map:
Payment Calculator:

