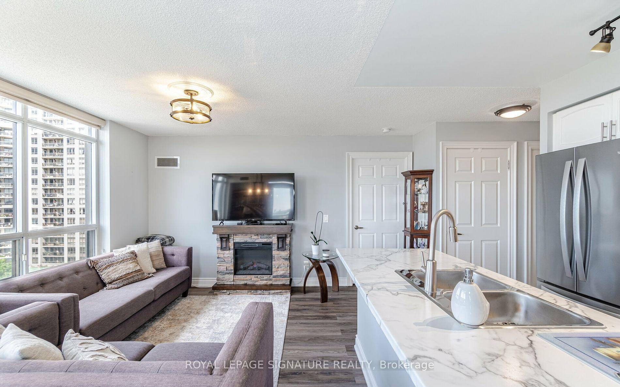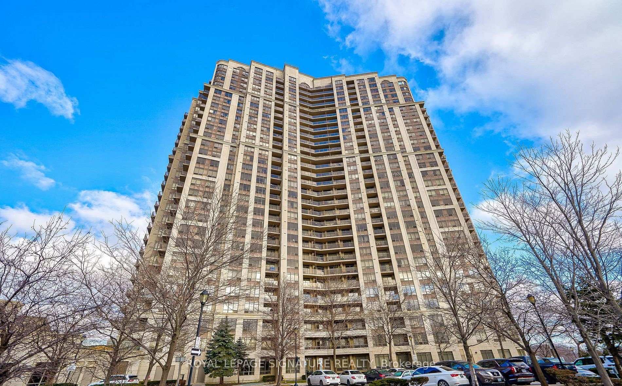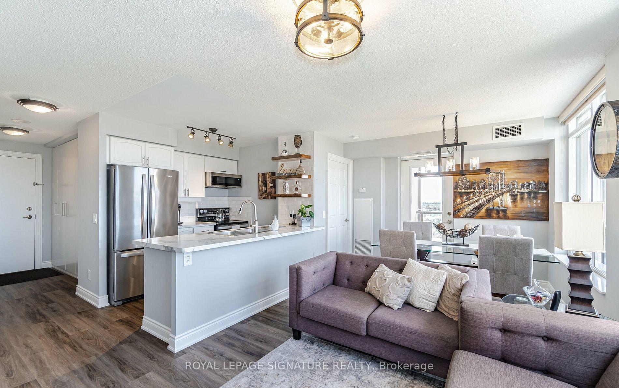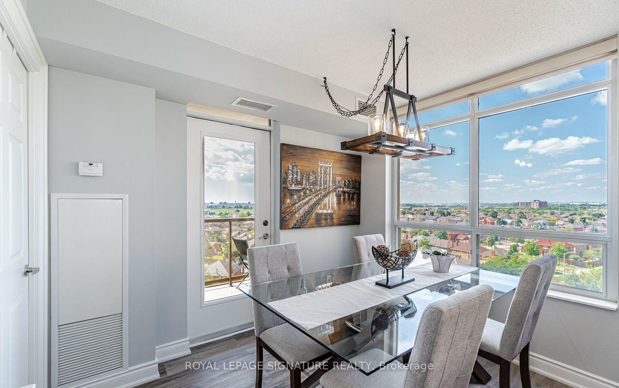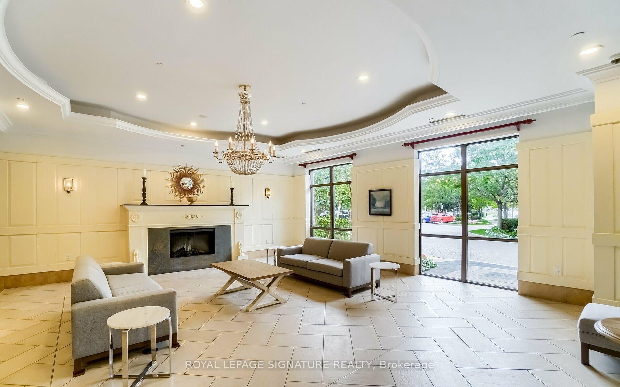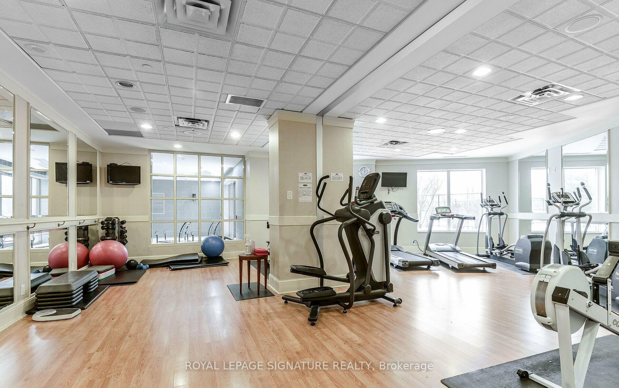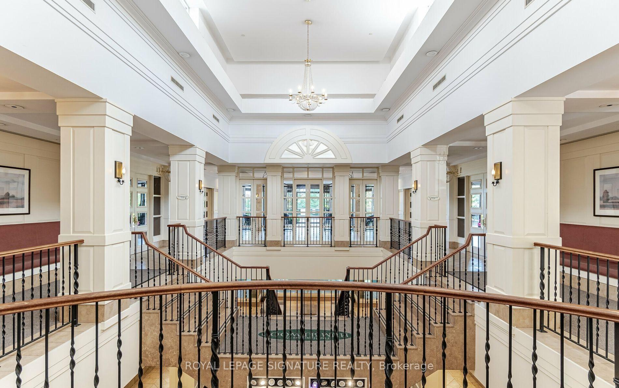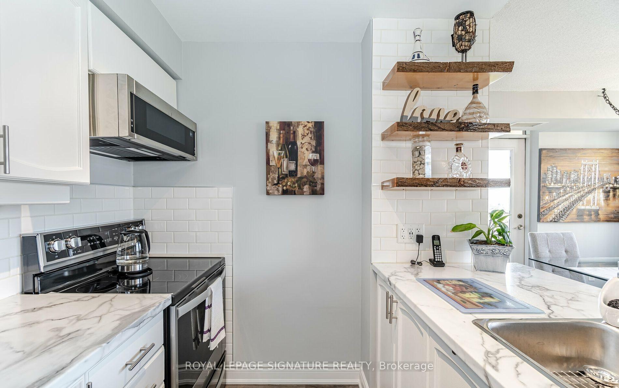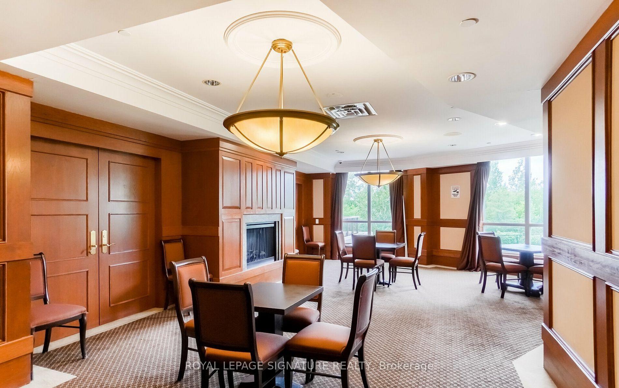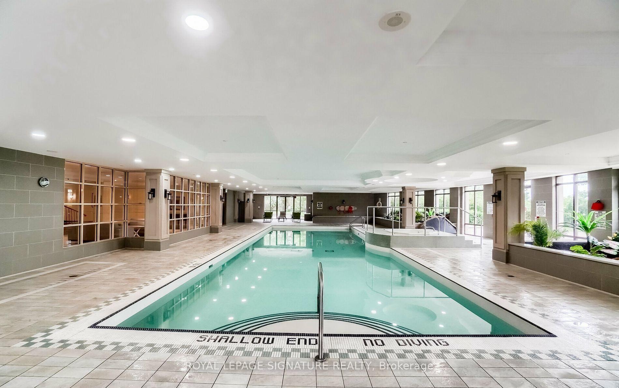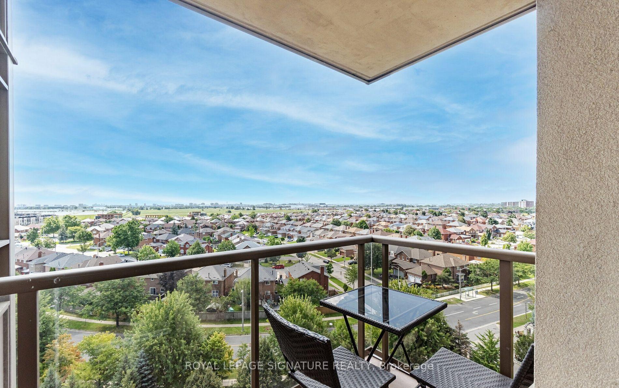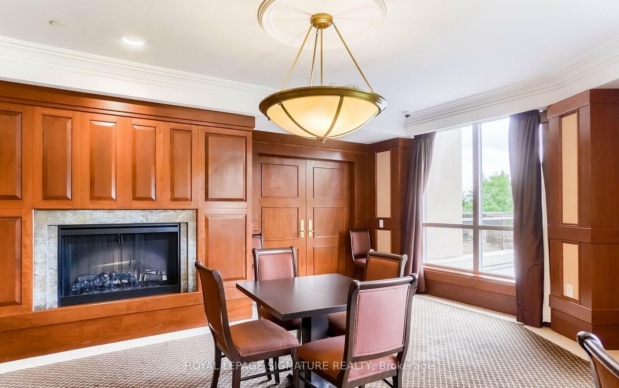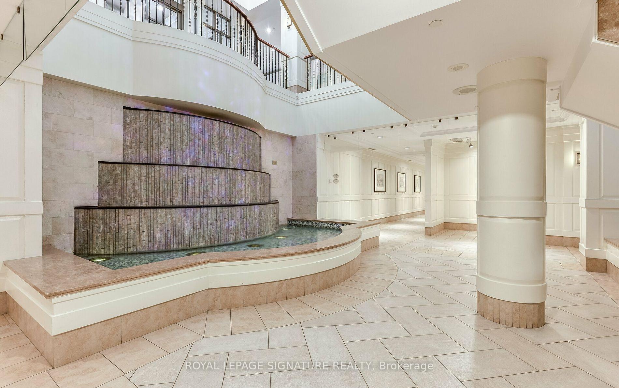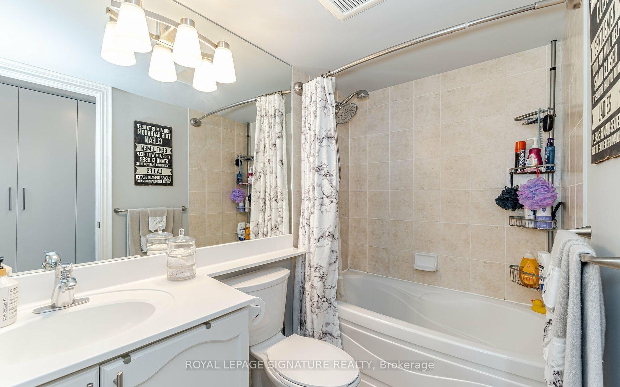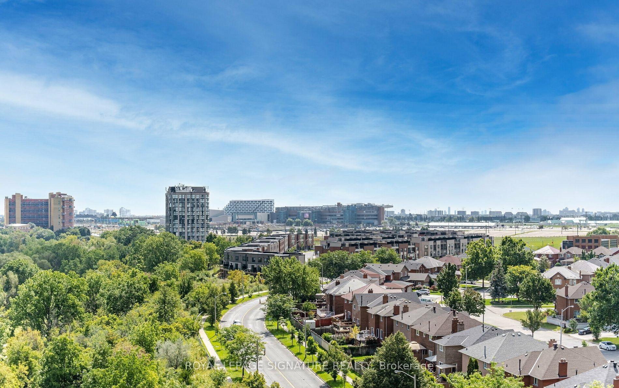$619,900
Available - For Sale
Listing ID: W10428386
700 Humberwood Blvd , Unit 1019A, Toronto, M9W 7J4, Ontario
| Welcome To This Beautifully Renovated 2 Bedroom, 1 Bathroom Condo Featuring All The Upgrades Youve Been Looking For! From The Moment You Step Inside, You'll BeImpressed By The Thoughtful Updates Throughout, Including Custom Wood Shelving In The Kitchen, New Front Hall Closets With Built-In Organizers, A Pantry, As Well As FreshBaseboards And Trim. The High-End Vinyl Flooring Is Both Soundproof And Water-Resistant, Combining Functionality And Style. Enjoy The Modern Zebra BlindsThroughout, Along With Newly Installed Closet Organizers In The Second Bedroom. TheBalcony Offers South-West Facing Views, Ideal For Relaxing And Enjoying The Scenery. This Condo Also Boasts Not 1, But 2 Parking Spaces And A Locker For Added Storage. Located Just Minutes From Major Highways, Toronto Pearson Airport, The WoodbineCentre Shopping Mall, And The Multi-Billion-Dollar Woodbine Racetrack & Casino, ThisCondo Offers Unmatched Convenience And Access To Everything You Need! The Building Also Offers A Full Range Of Amenities, Including 24-Hour Concierge Service, Guest Suites, A Gym, An Underground Car Wash, An Indoor Pool, A Stunning Party Room, And A Beautiful Terrace Overlooking A Serene Greenbelt. This Is A Must-See Condo Don't Miss Your Chance To Make It Yours! |
| Price | $619,900 |
| Taxes: | $2131.57 |
| Maintenance Fee: | 558.88 |
| Address: | 700 Humberwood Blvd , Unit 1019A, Toronto, M9W 7J4, Ontario |
| Province/State: | Ontario |
| Condo Corporation No | TSCC |
| Level | 10 |
| Unit No | 5 |
| Locker No | 227 |
| Directions/Cross Streets: | Rexdale & Highway 427 |
| Rooms: | 5 |
| Bedrooms: | 2 |
| Bedrooms +: | |
| Kitchens: | 1 |
| Family Room: | N |
| Basement: | None |
| Property Type: | Condo Apt |
| Style: | Apartment |
| Exterior: | Concrete |
| Garage Type: | Underground |
| Garage(/Parking)Space: | 2.00 |
| Drive Parking Spaces: | 0 |
| Park #1 | |
| Parking Spot: | 51 |
| Parking Type: | Owned |
| Legal Description: | B |
| Park #2 | |
| Parking Spot: | 151 |
| Parking Type: | Owned |
| Legal Description: | B |
| Exposure: | Sw |
| Balcony: | Open |
| Locker: | Exclusive |
| Pet Permited: | Restrict |
| Approximatly Square Footage: | 800-899 |
| Building Amenities: | Car Wash, Exercise Room, Guest Suites, Gym, Indoor Pool, Party/Meeting Room |
| Property Features: | Grnbelt/Cons, Hospital, River/Stream, School, School Bus Route |
| Maintenance: | 558.88 |
| CAC Included: | Y |
| Water Included: | Y |
| Common Elements Included: | Y |
| Heat Included: | Y |
| Parking Included: | Y |
| Building Insurance Included: | Y |
| Fireplace/Stove: | N |
| Heat Source: | Gas |
| Heat Type: | Forced Air |
| Central Air Conditioning: | Central Air |
| Laundry Level: | Main |
| Ensuite Laundry: | Y |
| Elevator Lift: | Y |
$
%
Years
This calculator is for demonstration purposes only. Always consult a professional
financial advisor before making personal financial decisions.
| Although the information displayed is believed to be accurate, no warranties or representations are made of any kind. |
| ROYAL LEPAGE SIGNATURE REALTY |
|
|

Mina Nourikhalichi
Broker
Dir:
416-882-5419
Bus:
905-731-2000
Fax:
905-886-7556
| Book Showing | Email a Friend |
Jump To:
At a Glance:
| Type: | Condo - Condo Apt |
| Area: | Toronto |
| Municipality: | Toronto |
| Neighbourhood: | West Humber-Clairville |
| Style: | Apartment |
| Tax: | $2,131.57 |
| Maintenance Fee: | $558.88 |
| Beds: | 2 |
| Baths: | 1 |
| Garage: | 2 |
| Fireplace: | N |
Locatin Map:
Payment Calculator:

