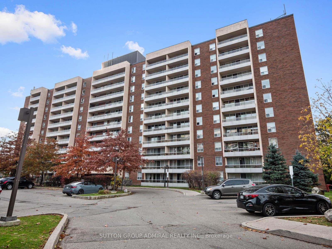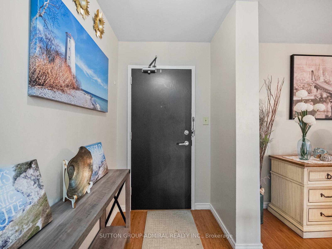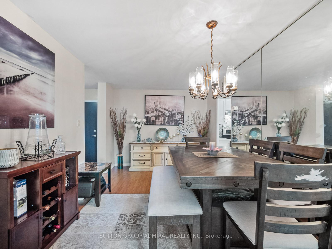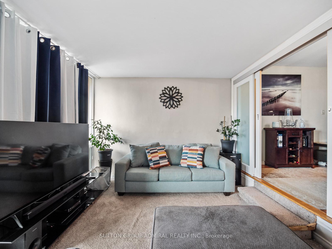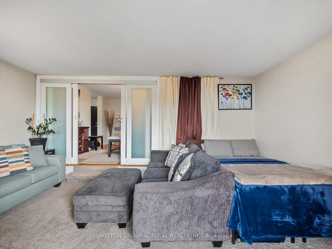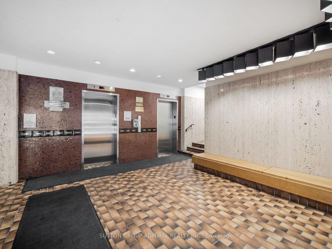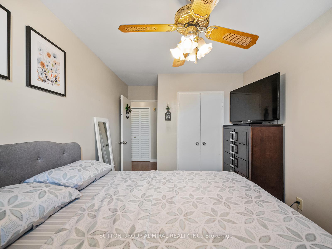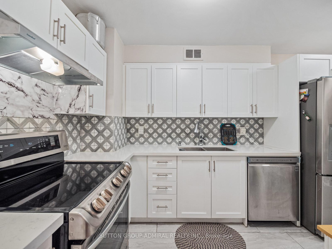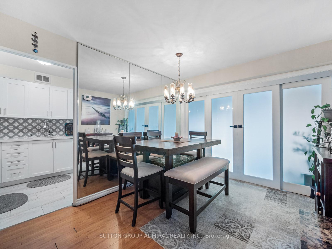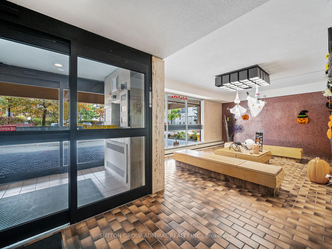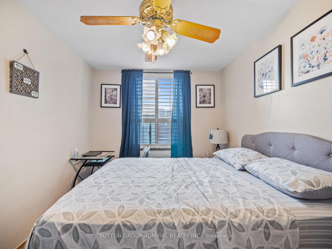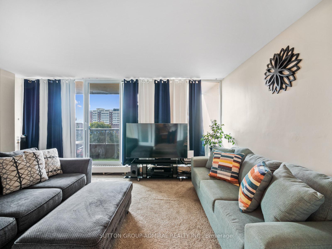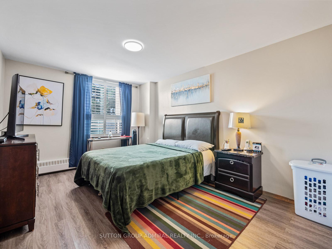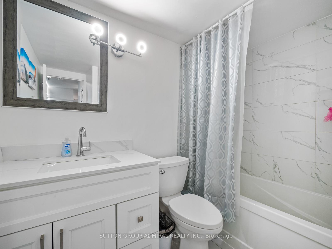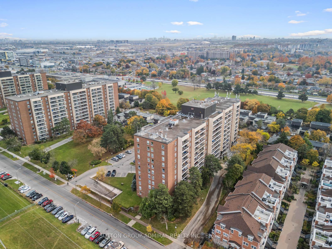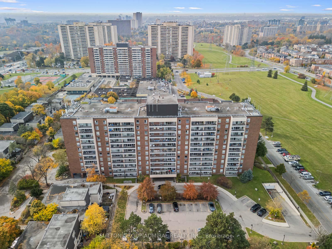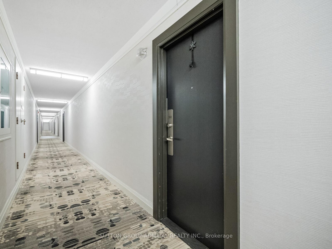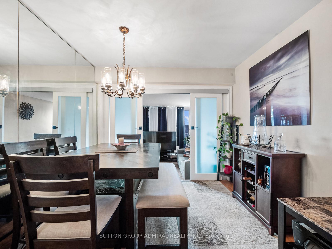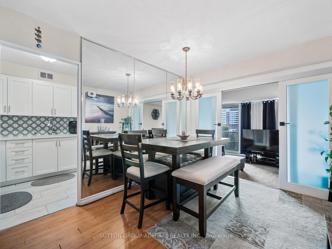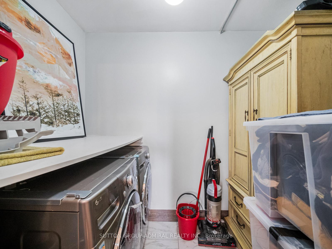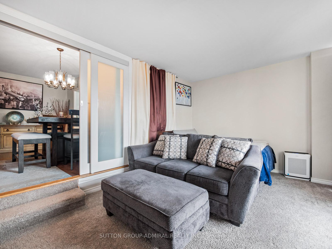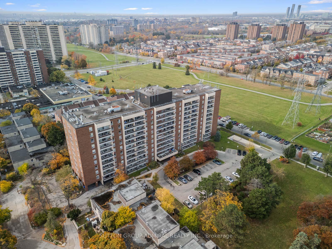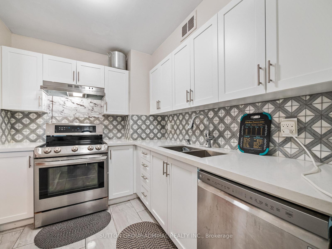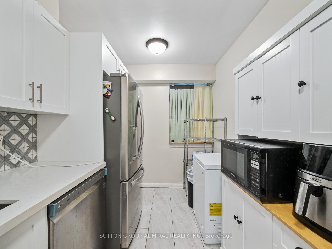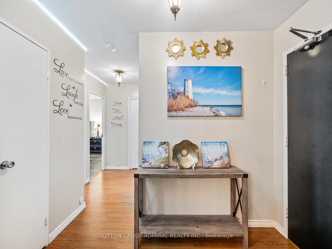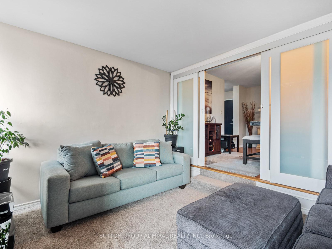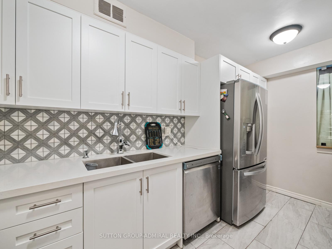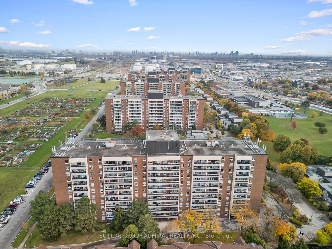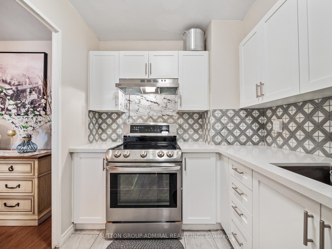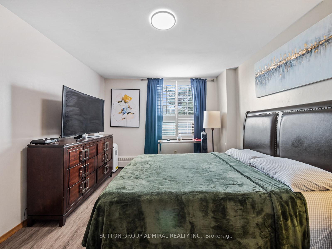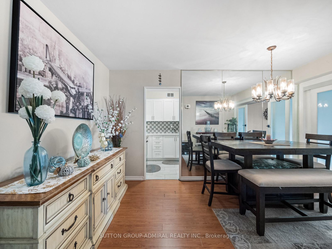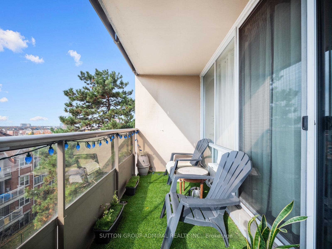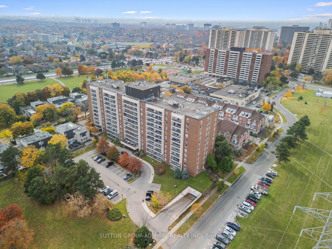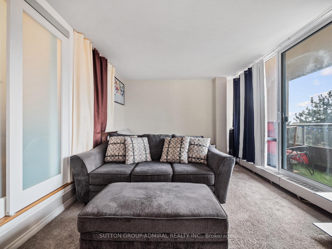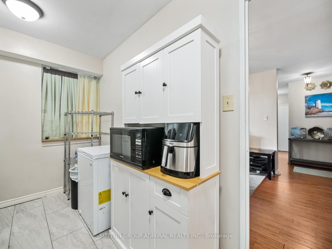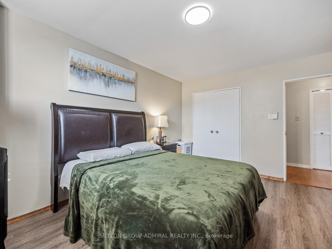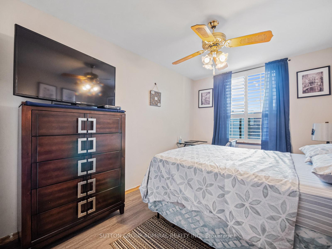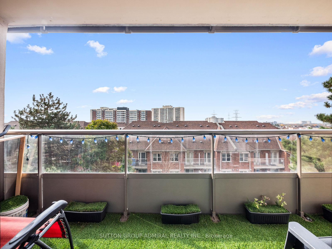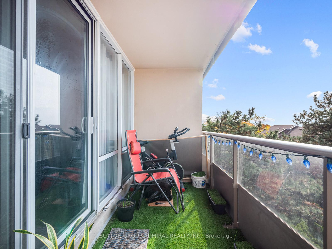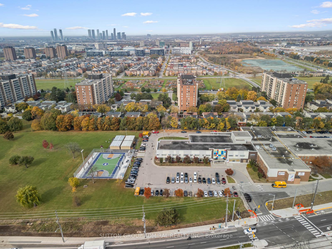$545,000
Available - For Sale
Listing ID: W10244804
31 Four Winds Dr , Unit 502, Toronto, M3J 1K9, Ontario
| With Over 1,000 Sq Ft Of Living Space, Step Into This Modern 2-Bed + 1-Bath Condo At Keele & Sheppard. Open Concept Functional Layout Features A Spacious Sunken Living Room With Newly Added Carpet, A Walk-Out To The Balcony That Floods The Space With Natural Light And Sliding Doors For Privacy, Separate Dining Room With A Mirrored Wall, Upgraded Eat-In Kitchen With White Cabinetry, Stainless Steel Appliances And Quartz Countertops, A Fully Renovated 4pc Bathroom, New Laminate Flooring In Both Bedrooms With California Shutters, Ensuite Walk-In Laundry Room With Built-In Shelves For Extra Storage And Storage Locker. Enjoy Sunsets On The Expansive West-Facing Balcony For Years To Come! Building Amenities Include: Gym, Indoor Pool, Recreation Room, Security System And Ample Visitor Parking. Easy Access To Highways 400, 401 & 407, 10 Minute Walk To York University, 8 Minute Walk To Finch West Subway Station (Direct To Yorkdale GO Station & Union Station), Perfect For York University Students Or Easy 40 Minute Train Commute To Downtown Toronto! |
| Extras: Maintenance Fees Includes: Heat, Water, CAC, Internet & Cable. Hydro Paid By Owner. |
| Price | $545,000 |
| Taxes: | $1273.21 |
| Maintenance Fee: | 788.06 |
| Address: | 31 Four Winds Dr , Unit 502, Toronto, M3J 1K9, Ontario |
| Province/State: | Ontario |
| Condo Corporation No | YCP |
| Level | 5 |
| Unit No | 2 |
| Directions/Cross Streets: | Keele St & Finch Ave West |
| Rooms: | 5 |
| Bedrooms: | 2 |
| Bedrooms +: | |
| Kitchens: | 1 |
| Family Room: | N |
| Basement: | None |
| Property Type: | Condo Apt |
| Style: | Apartment |
| Exterior: | Brick |
| Garage Type: | Underground |
| Garage(/Parking)Space: | 1.00 |
| Drive Parking Spaces: | 1 |
| Park #1 | |
| Parking Spot: | 115 |
| Parking Type: | Exclusive |
| Legal Description: | P1 |
| Exposure: | W |
| Balcony: | Open |
| Locker: | Exclusive |
| Pet Permited: | Restrict |
| Approximatly Square Footage: | 1000-1199 |
| Building Amenities: | Gym, Indoor Pool, Recreation Room |
| Property Features: | Park, Place Of Worship, Public Transit, Rec Centre, School |
| Maintenance: | 788.06 |
| CAC Included: | Y |
| Water Included: | Y |
| Cabel TV Included: | Y |
| Common Elements Included: | Y |
| Heat Included: | Y |
| Parking Included: | Y |
| Building Insurance Included: | Y |
| Fireplace/Stove: | N |
| Heat Source: | Gas |
| Heat Type: | Water |
| Central Air Conditioning: | Central Air |
| Laundry Level: | Main |
| Ensuite Laundry: | Y |
$
%
Years
This calculator is for demonstration purposes only. Always consult a professional
financial advisor before making personal financial decisions.
| Although the information displayed is believed to be accurate, no warranties or representations are made of any kind. |
| SUTTON GROUP-ADMIRAL REALTY INC. |
|
|

Mina Nourikhalichi
Broker
Dir:
416-882-5419
Bus:
905-731-2000
Fax:
905-886-7556
| Book Showing | Email a Friend |
Jump To:
At a Glance:
| Type: | Condo - Condo Apt |
| Area: | Toronto |
| Municipality: | Toronto |
| Neighbourhood: | York University Heights |
| Style: | Apartment |
| Tax: | $1,273.21 |
| Maintenance Fee: | $788.06 |
| Beds: | 2 |
| Baths: | 1 |
| Garage: | 1 |
| Fireplace: | N |
Locatin Map:
Payment Calculator:

