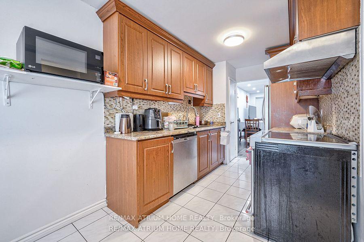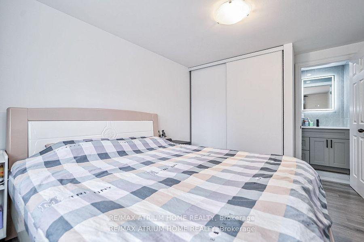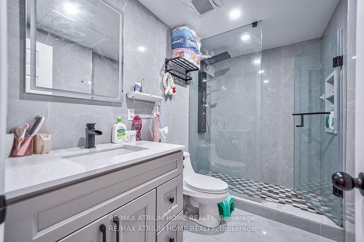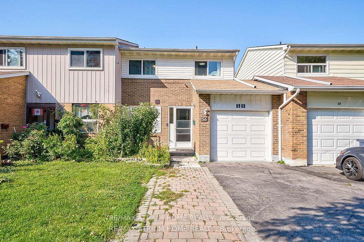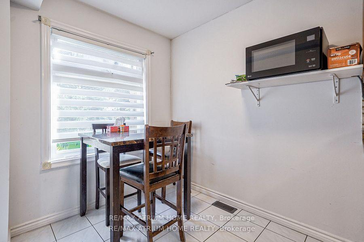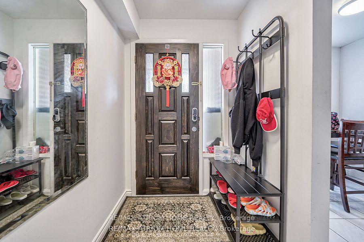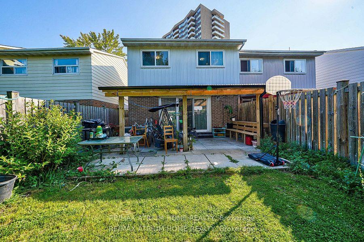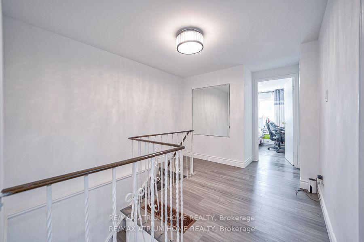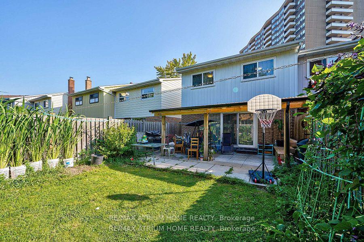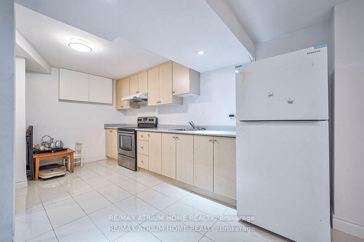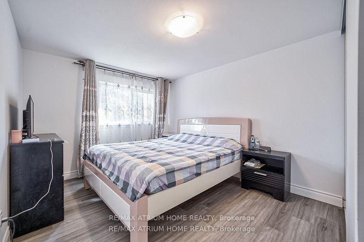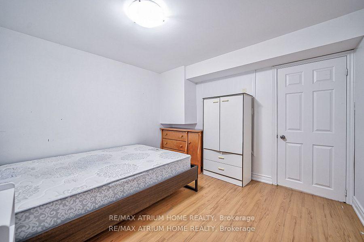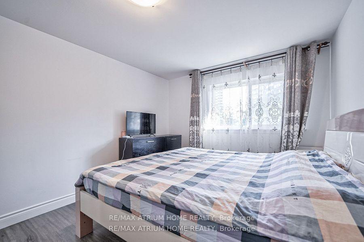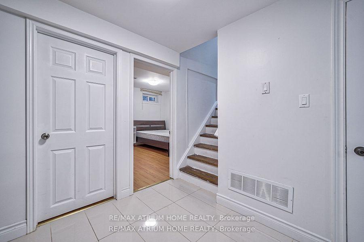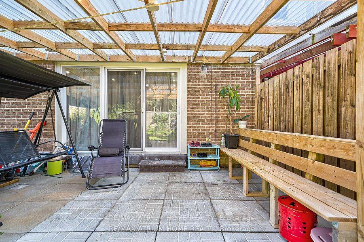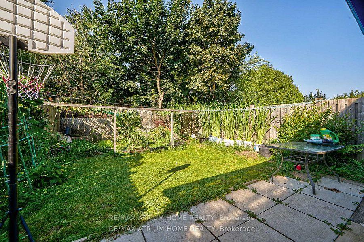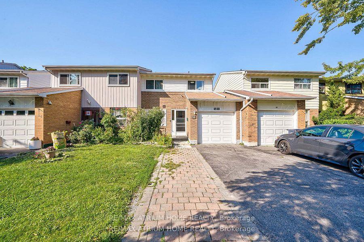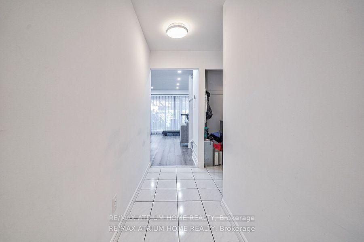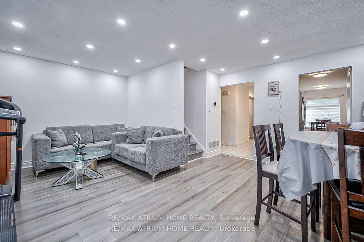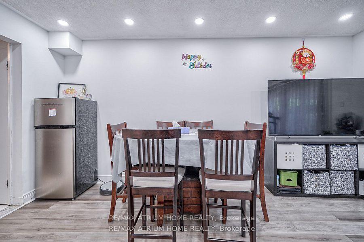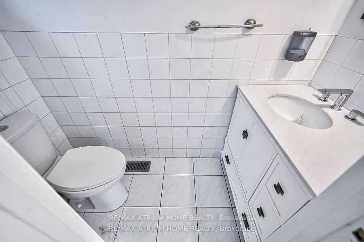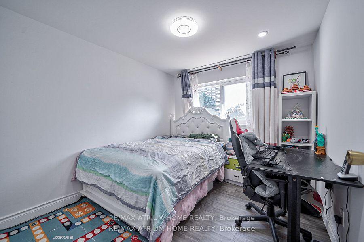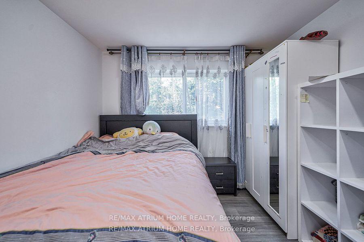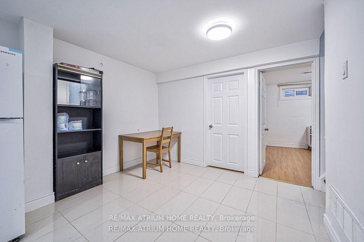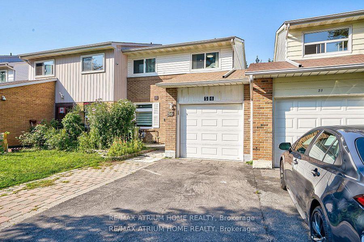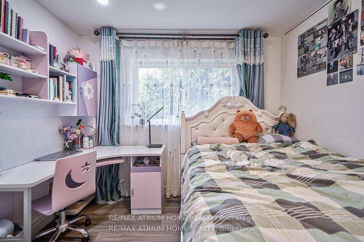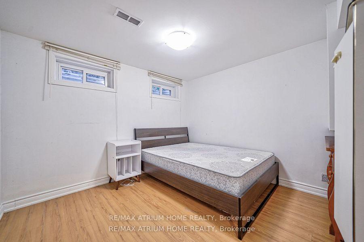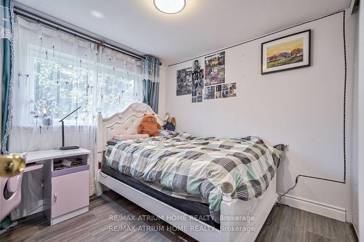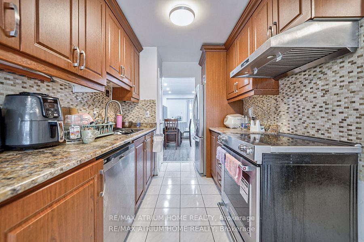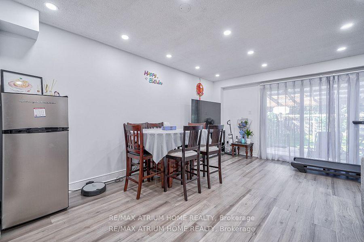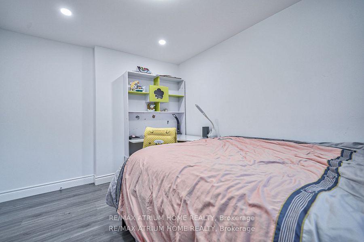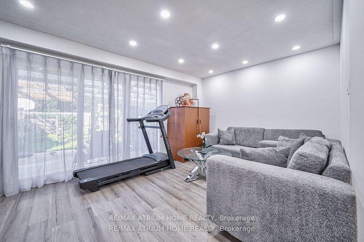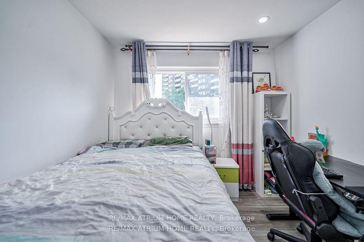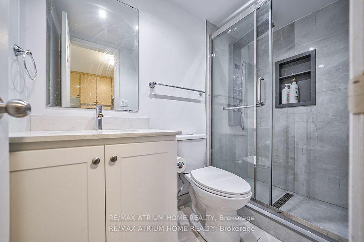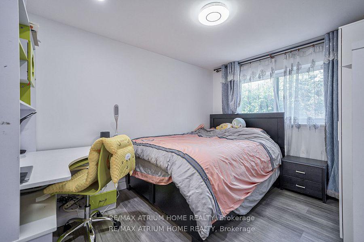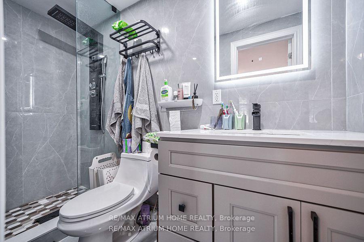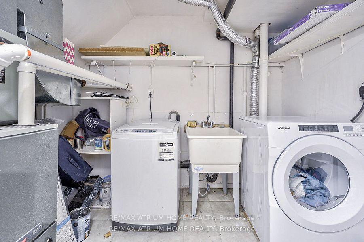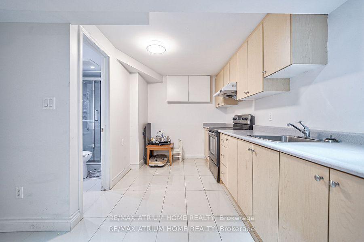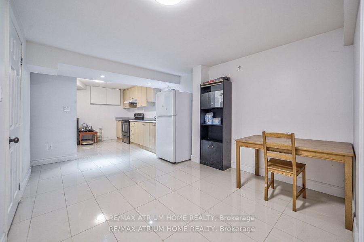$998,000
Available - For Sale
Listing ID: E10429981
56 Huntingdale Blvd , Toronto, M1W 1T1, Ontario
| Great location!! Bright and cozy townhouse. Low maintenance fee with 4+2 bedrooms, located in high demand location. It features an eat-in-breakfast area in kitchen. Newly installed pot lights in living and dinning room, walk out to large backyard. Freshly painted. Finished basement with two bedrooms. Close to bridlewood mall, schools, library, TTC, hwy 404/401, Seneca college and supermarkets. |
| Extras: Two fridges, Two stoves, One dishwasher, existing washer/dryer, all elf and existing window coverings. |
| Price | $998,000 |
| Taxes: | $3084.85 |
| Maintenance Fee: | 230.00 |
| Address: | 56 Huntingdale Blvd , Toronto, M1W 1T1, Ontario |
| Province/State: | Ontario |
| Condo Corporation No | YCC |
| Level | 1 |
| Unit No | 13 |
| Directions/Cross Streets: | Finch And Pharmacy |
| Rooms: | 7 |
| Rooms +: | 2 |
| Bedrooms: | 4 |
| Bedrooms +: | 2 |
| Kitchens: | 1 |
| Kitchens +: | 1 |
| Family Room: | N |
| Basement: | Finished |
| Property Type: | Condo Townhouse |
| Style: | 2-Storey |
| Exterior: | Alum Siding, Brick |
| Garage Type: | Attached |
| Garage(/Parking)Space: | 1.00 |
| Drive Parking Spaces: | 2 |
| Park #1 | |
| Parking Type: | Owned |
| Exposure: | S |
| Balcony: | None |
| Locker: | None |
| Pet Permited: | Restrict |
| Approximatly Square Footage: | 1200-1399 |
| Maintenance: | 230.00 |
| Water Included: | Y |
| Parking Included: | Y |
| Building Insurance Included: | Y |
| Fireplace/Stove: | N |
| Heat Source: | Gas |
| Heat Type: | Forced Air |
| Central Air Conditioning: | Central Air |
$
%
Years
This calculator is for demonstration purposes only. Always consult a professional
financial advisor before making personal financial decisions.
| Although the information displayed is believed to be accurate, no warranties or representations are made of any kind. |
| RE/MAX ATRIUM HOME REALTY |
|
|

Mina Nourikhalichi
Broker
Dir:
416-882-5419
Bus:
905-731-2000
Fax:
905-886-7556
| Book Showing | Email a Friend |
Jump To:
At a Glance:
| Type: | Condo - Condo Townhouse |
| Area: | Toronto |
| Municipality: | Toronto |
| Neighbourhood: | L'Amoreaux |
| Style: | 2-Storey |
| Tax: | $3,084.85 |
| Maintenance Fee: | $230 |
| Beds: | 4+2 |
| Baths: | 4 |
| Garage: | 1 |
| Fireplace: | N |
Locatin Map:
Payment Calculator:

