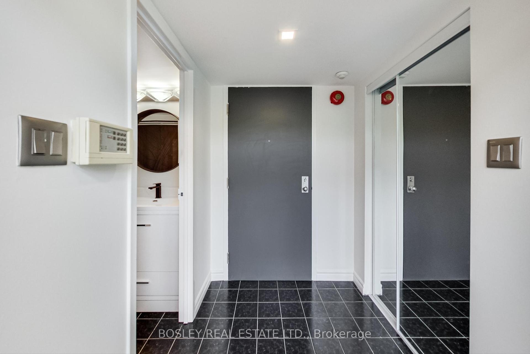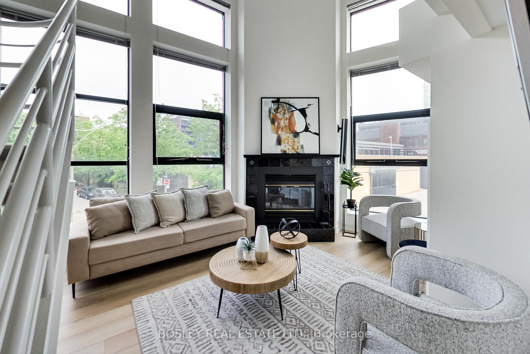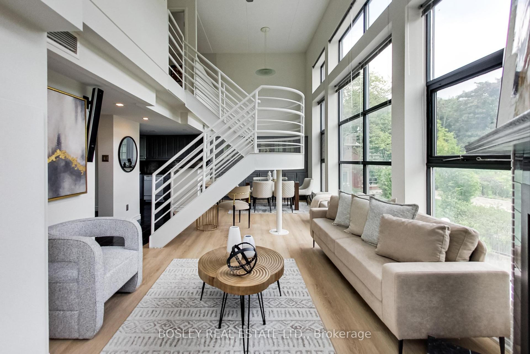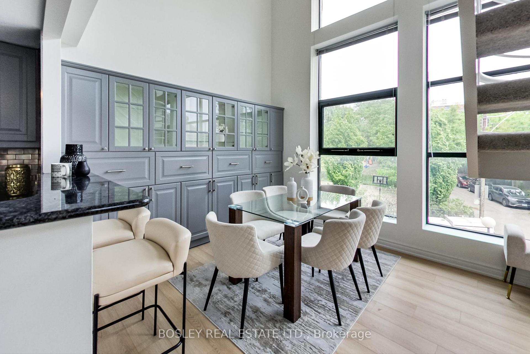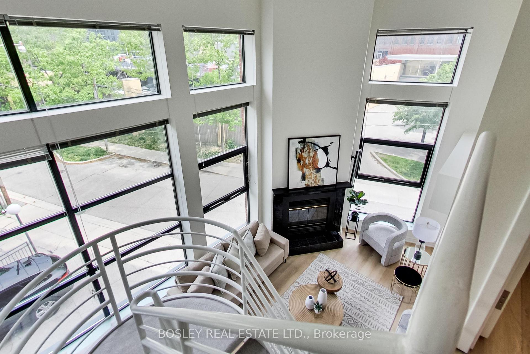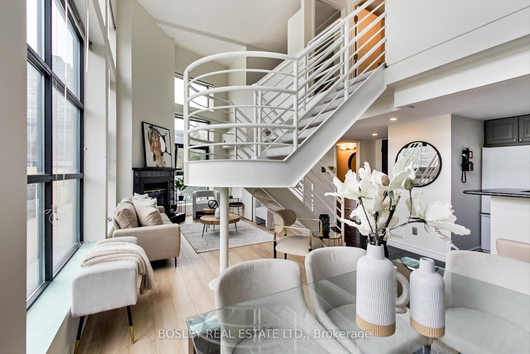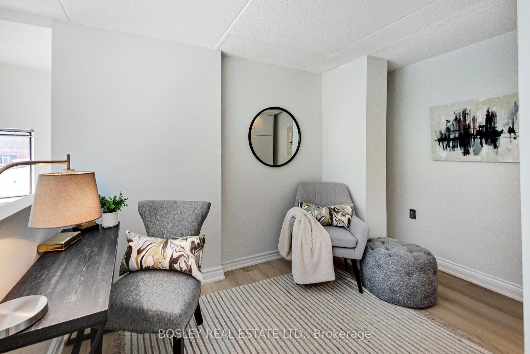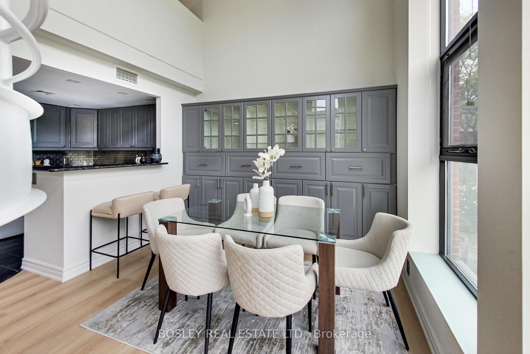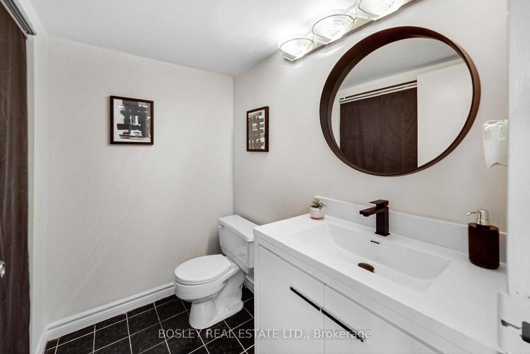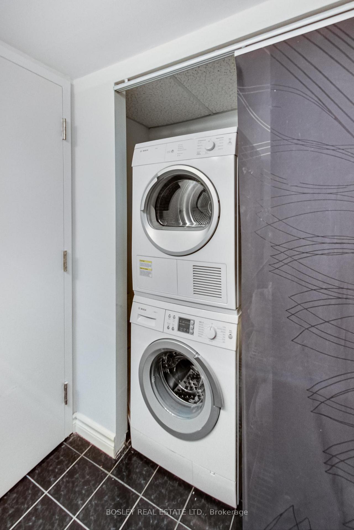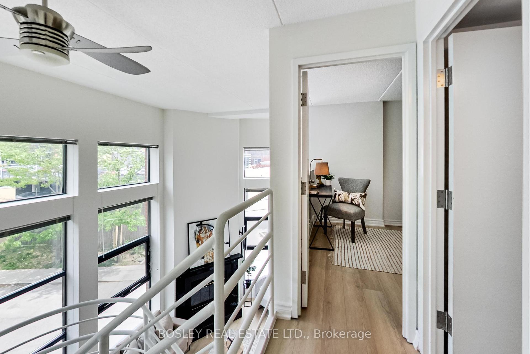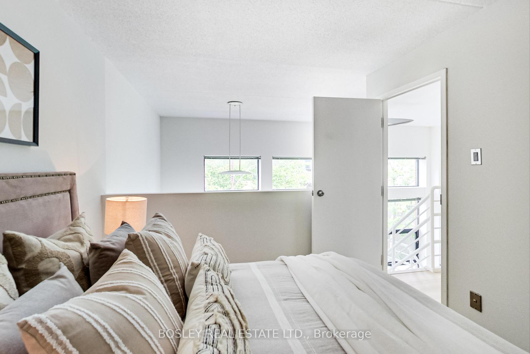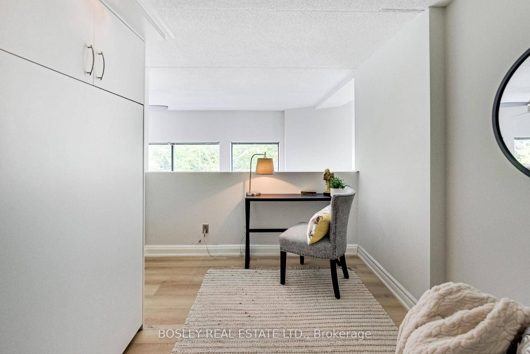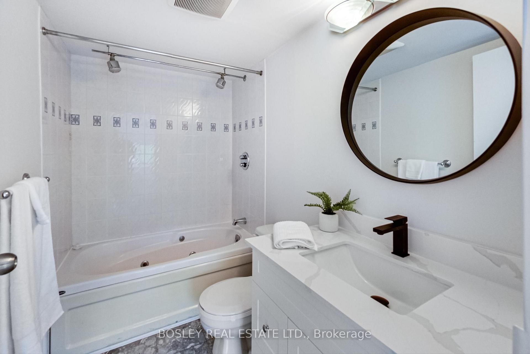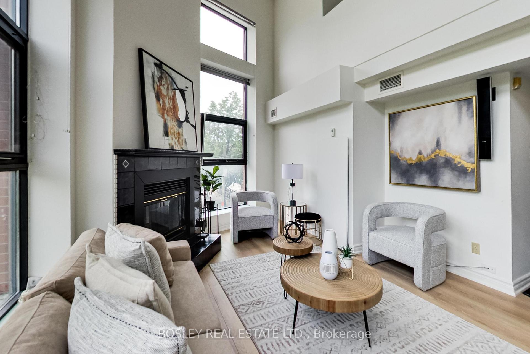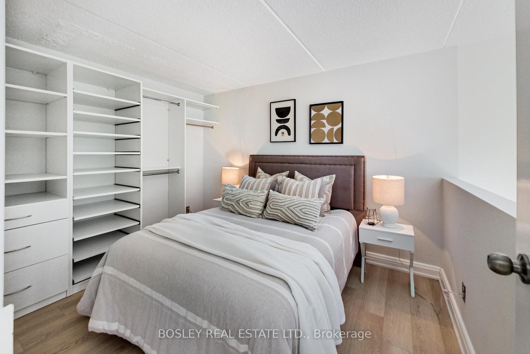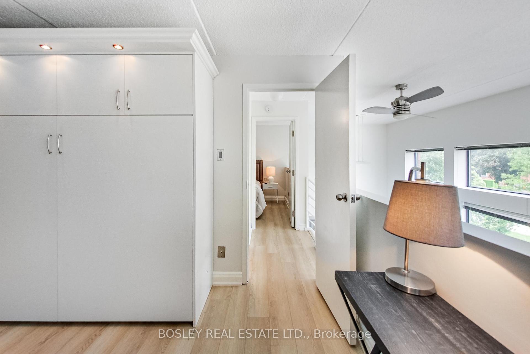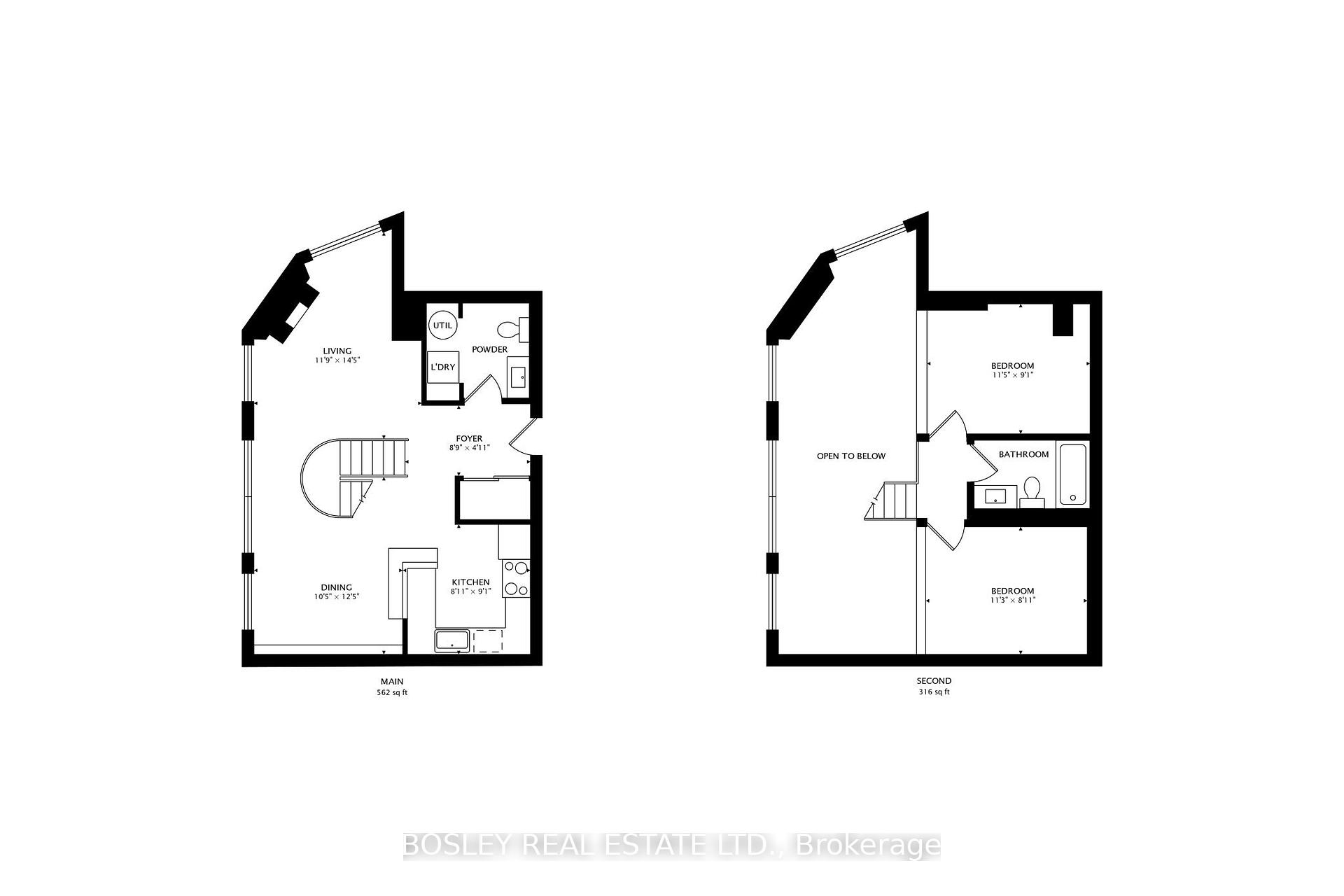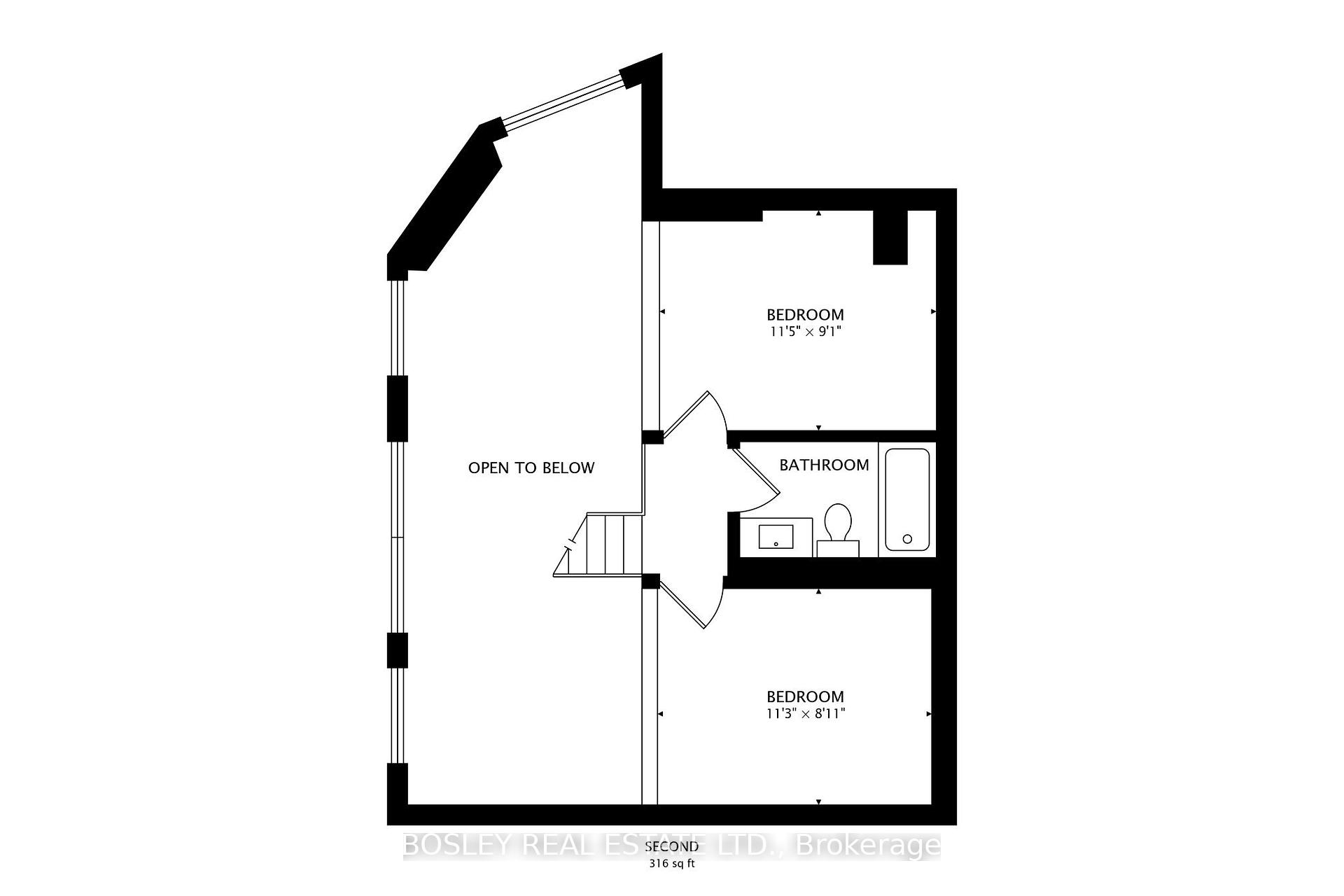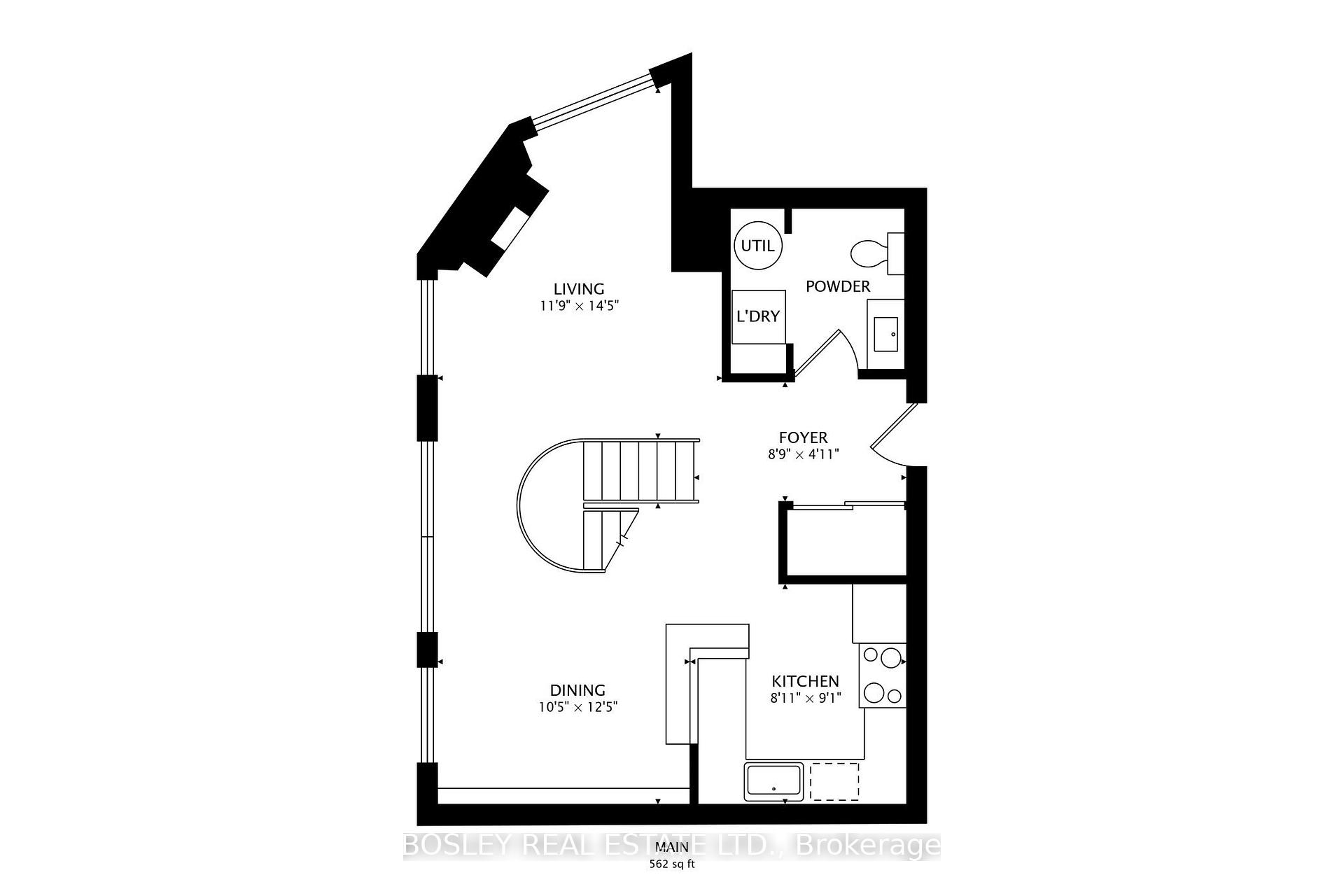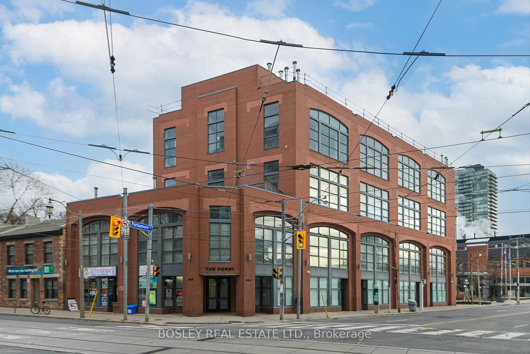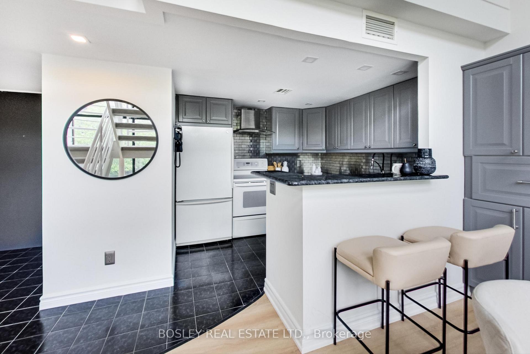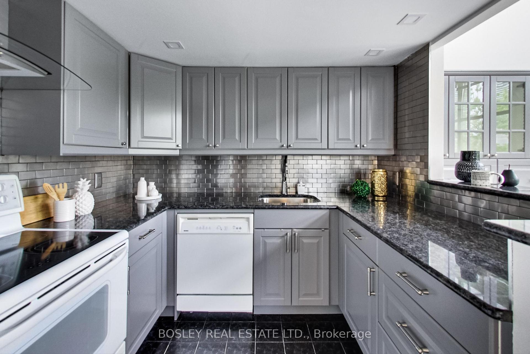$899,000
Available - For Sale
Listing ID: C9921805
393 King St East , Unit 202, Toronto, M5A 1L3, Ontario
| Welcome To 202-393 King St: A Stylish 2-Bedroom, 2-Bathroom Condo Located In The Vibrant Heart Of Downtown. This Chic Residence Features A Modern Kitchen, A Bright And Inviting Living Area, And Spacious Bedrooms, Including A Primary Suite With An En-Suite Bathroom. The Contemporary Bathrooms Add To The Sleek Design. Cozy Up By The Wood-Burning Fireplace In The Living Area, Perfect For Those Cool Evenings. The Second Bedroom Is Equipped With A Convenient Murphy Bed, Maximizing Space And Functionality. This Renovated Unit Blends Modern Updates With Timeless Charm. Situated In A Prime Location, You'll Be Close To Dining, Shopping, And Transit. Experience The Pinnacle Of Luxury Urban Living. |
| Price | $899,000 |
| Taxes: | $2844.99 |
| Maintenance Fee: | 849.29 |
| Address: | 393 King St East , Unit 202, Toronto, M5A 1L3, Ontario |
| Province/State: | Ontario |
| Condo Corporation No | MTCC |
| Level | 2 |
| Unit No | 2 |
| Directions/Cross Streets: | Parliament St. and King St . E |
| Rooms: | 5 |
| Bedrooms: | 2 |
| Bedrooms +: | |
| Kitchens: | 1 |
| Family Room: | N |
| Basement: | None |
| Property Type: | Condo Apt |
| Style: | 2-Storey |
| Exterior: | Brick |
| Garage Type: | Underground |
| Garage(/Parking)Space: | 1.00 |
| Drive Parking Spaces: | 1 |
| Park #1 | |
| Parking Spot: | 7 |
| Parking Type: | Owned |
| Legal Description: | Underground |
| Exposure: | E |
| Balcony: | None |
| Locker: | None |
| Pet Permited: | N |
| Approximatly Square Footage: | 800-899 |
| Property Features: | Arts Centre, Hospital, Public Transit |
| Maintenance: | 849.29 |
| Water Included: | Y |
| Common Elements Included: | Y |
| Heat Included: | Y |
| Parking Included: | Y |
| Building Insurance Included: | Y |
| Fireplace/Stove: | Y |
| Heat Source: | Gas |
| Heat Type: | Forced Air |
| Central Air Conditioning: | Central Air |
| Ensuite Laundry: | Y |
$
%
Years
This calculator is for demonstration purposes only. Always consult a professional
financial advisor before making personal financial decisions.
| Although the information displayed is believed to be accurate, no warranties or representations are made of any kind. |
| BOSLEY REAL ESTATE LTD. |
|
|

Mina Nourikhalichi
Broker
Dir:
416-882-5419
Bus:
905-731-2000
Fax:
905-886-7556
| Book Showing | Email a Friend |
Jump To:
At a Glance:
| Type: | Condo - Condo Apt |
| Area: | Toronto |
| Municipality: | Toronto |
| Neighbourhood: | Moss Park |
| Style: | 2-Storey |
| Tax: | $2,844.99 |
| Maintenance Fee: | $849.29 |
| Beds: | 2 |
| Baths: | 2 |
| Garage: | 1 |
| Fireplace: | Y |
Locatin Map:
Payment Calculator:

