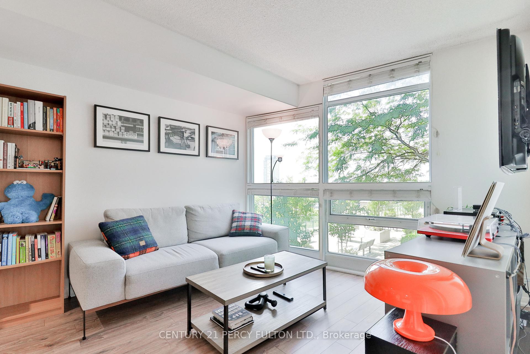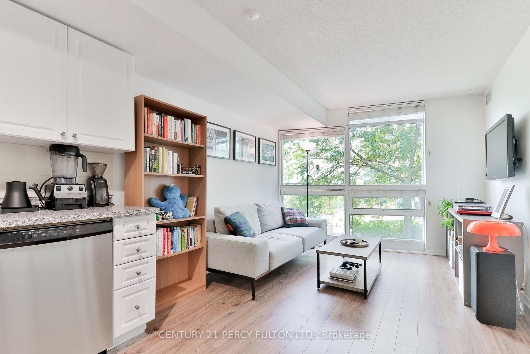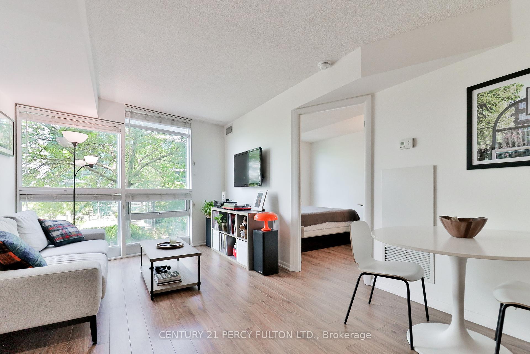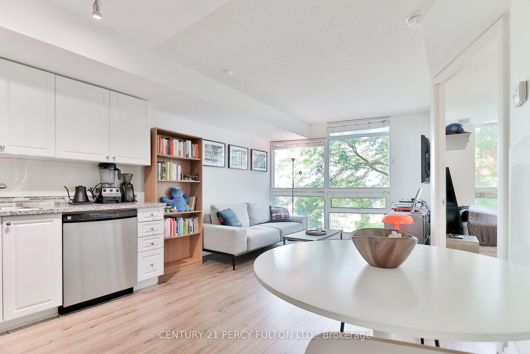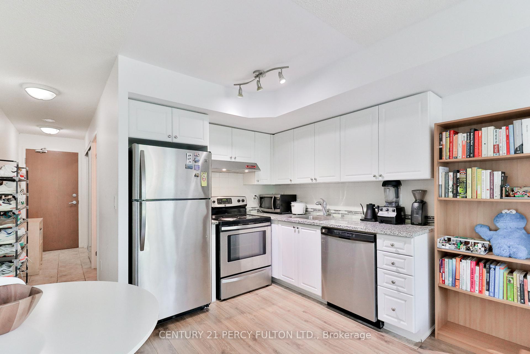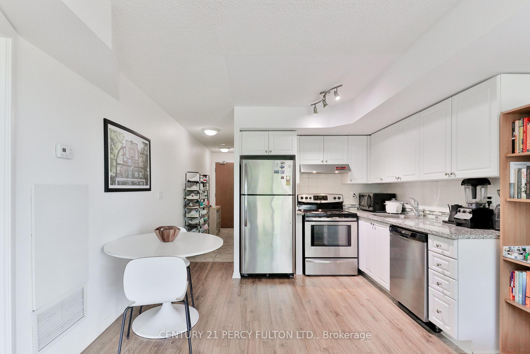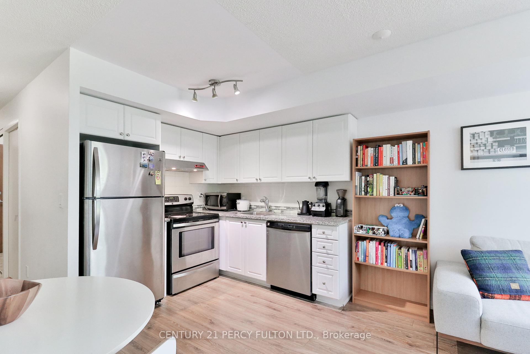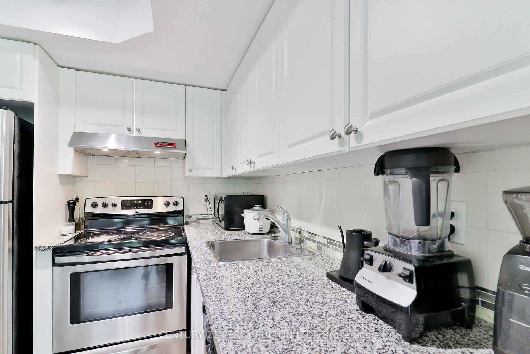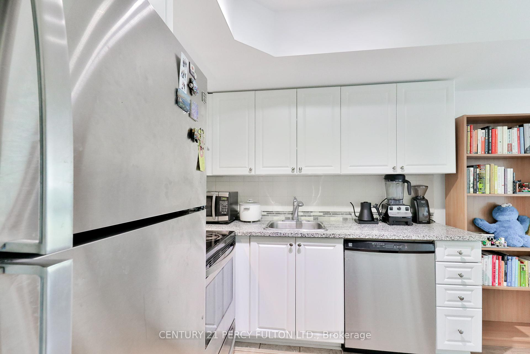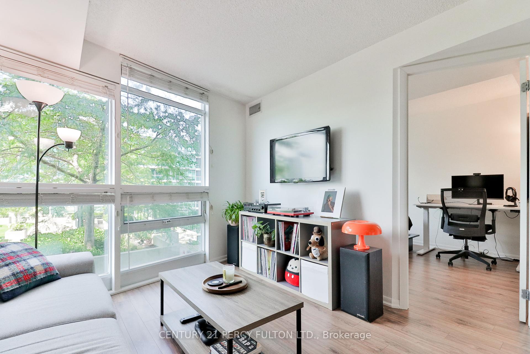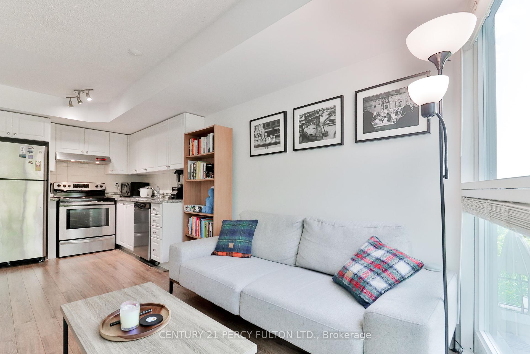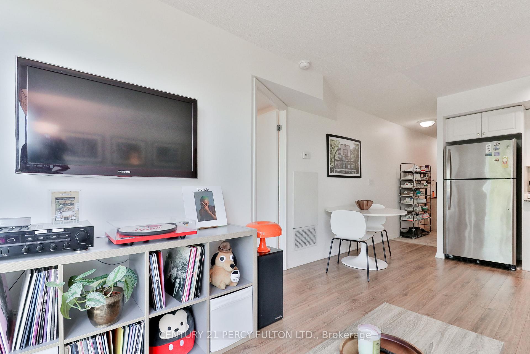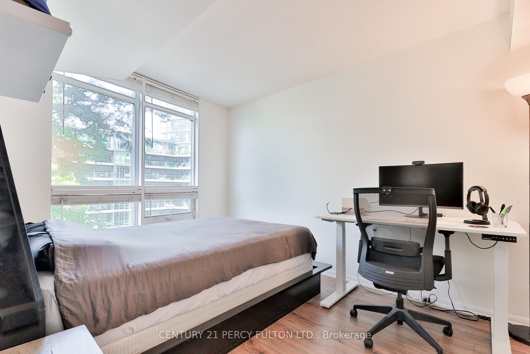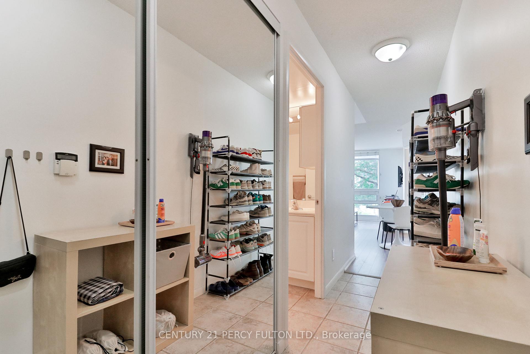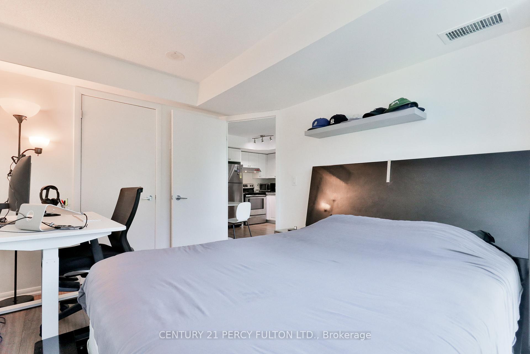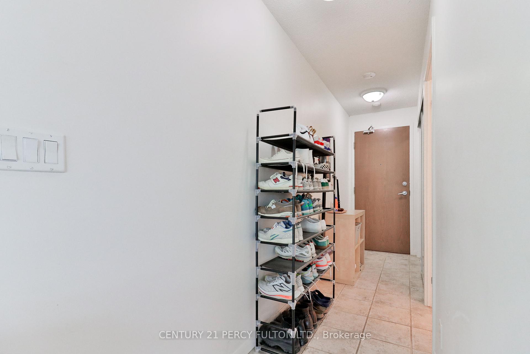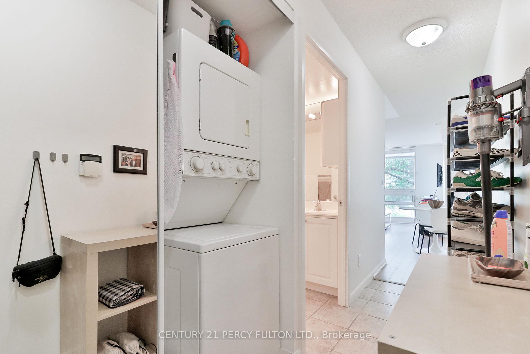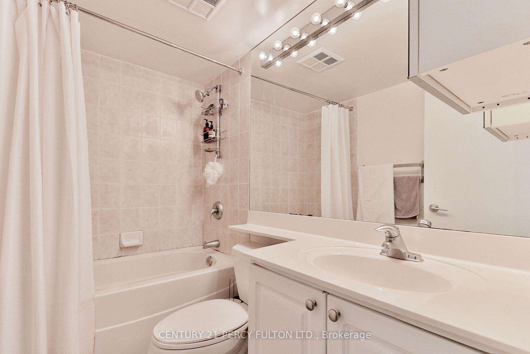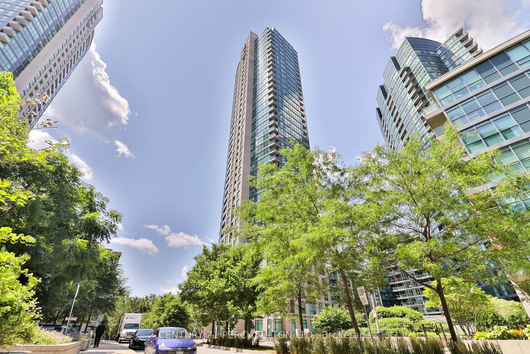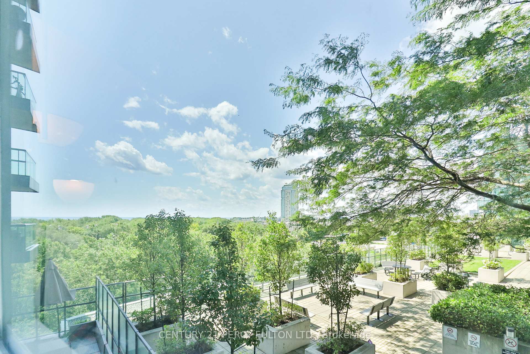$519,000
Available - For Sale
Listing ID: C9512970
219 Fort York Blvd , Unit 910, Toronto, M5V 1B1, Ontario
| Welcome to Aquarius at Waterpark City, a prime opportunity in Toronto's Fort York community. Fort York has become a lively hub, with attractions like the Bentway and Garrison Commons hosting a range of community events and festivities. This unique 1-bedroom layout in the building is perfect for first-time buyers or investors alike. With ample natural light pouring in, the unit overlooks a beautifully landscaped rooftop deck and the serene greenery along Lake Shore. Nestled between the bustling neighborhoods of City Place and Liberty Village, you'll find a diverse range of amenities at your doorstep, including shops, restaurants, and entertainment venues. Everyday conveniences are just steps away, including Loblaws, Farm Boy, banks, Shoppers Drug Mart, and LCBO. Plus, the trendy Stackt Market, The Well, and the brand-new Waterworks Food Hall are all within walking distance, adding to the area's vibrant appeal. For commuters, you're in a prime location with easy access to Exhibition GO Station, DVP, Gardiner Expressway, two major TTC streetcar lines, Union Station, and Porter Airlines. This pocket of Downtown continues to see remarkable growth while enhancing property values over the years, don't let this opportunity pass you by! |
| Extras: For additional opportunities, short-term rentals are allowed in the building. |
| Price | $519,000 |
| Taxes: | $1679.01 |
| Maintenance Fee: | 398.51 |
| Address: | 219 Fort York Blvd , Unit 910, Toronto, M5V 1B1, Ontario |
| Province/State: | Ontario |
| Condo Corporation No | TSCC |
| Level | 9 |
| Unit No | 10 |
| Directions/Cross Streets: | Lake Shore & Bathurst |
| Rooms: | 4 |
| Bedrooms: | 1 |
| Bedrooms +: | |
| Kitchens: | 0 |
| Family Room: | N |
| Basement: | None |
| Approximatly Age: | 16-30 |
| Property Type: | Condo Apt |
| Style: | Apartment |
| Exterior: | Concrete |
| Garage Type: | Underground |
| Garage(/Parking)Space: | 0.00 |
| Drive Parking Spaces: | 0 |
| Park #1 | |
| Parking Type: | None |
| Exposure: | W |
| Balcony: | None |
| Locker: | None |
| Pet Permited: | Restrict |
| Approximatly Age: | 16-30 |
| Approximatly Square Footage: | 500-599 |
| Building Amenities: | Concierge, Exercise Room, Indoor Pool, Party/Meeting Room, Rooftop Deck/Garden, Visitor Parking |
| Maintenance: | 398.51 |
| CAC Included: | Y |
| Water Included: | Y |
| Common Elements Included: | Y |
| Heat Included: | Y |
| Building Insurance Included: | Y |
| Fireplace/Stove: | N |
| Heat Source: | Gas |
| Heat Type: | Forced Air |
| Central Air Conditioning: | Central Air |
| Ensuite Laundry: | Y |
$
%
Years
This calculator is for demonstration purposes only. Always consult a professional
financial advisor before making personal financial decisions.
| Although the information displayed is believed to be accurate, no warranties or representations are made of any kind. |
| CENTURY 21 PERCY FULTON LTD. |
|
|

Mina Nourikhalichi
Broker
Dir:
416-882-5419
Bus:
905-731-2000
Fax:
905-886-7556
| Virtual Tour | Book Showing | Email a Friend |
Jump To:
At a Glance:
| Type: | Condo - Condo Apt |
| Area: | Toronto |
| Municipality: | Toronto |
| Neighbourhood: | Niagara |
| Style: | Apartment |
| Approximate Age: | 16-30 |
| Tax: | $1,679.01 |
| Maintenance Fee: | $398.51 |
| Beds: | 1 |
| Baths: | 1 |
| Fireplace: | N |
Locatin Map:
Payment Calculator:

