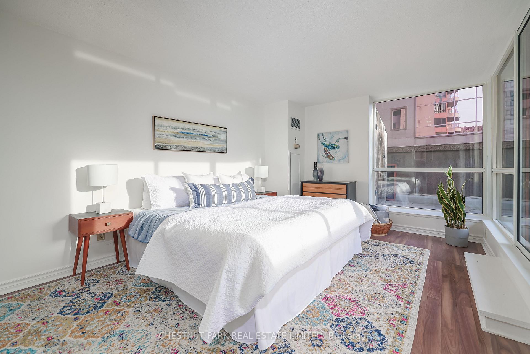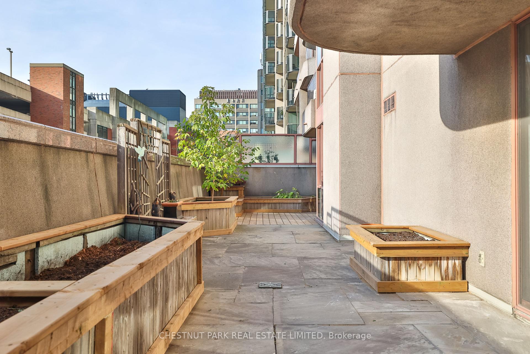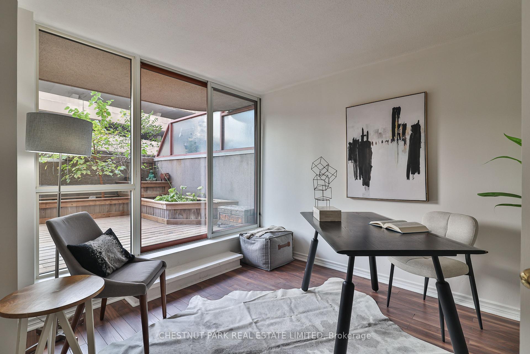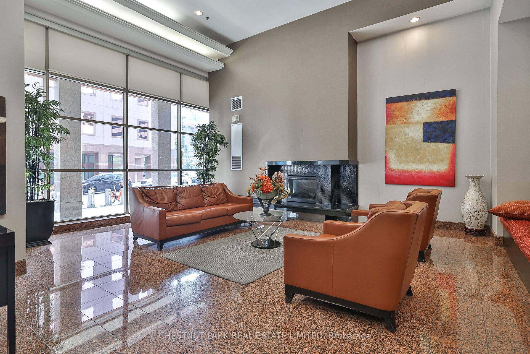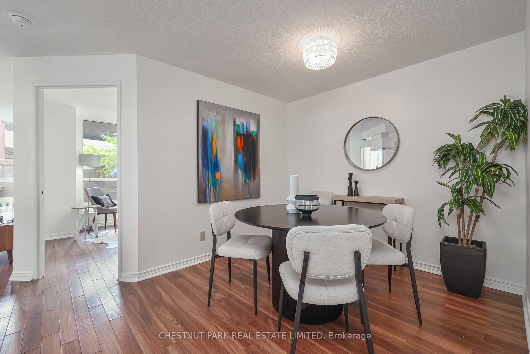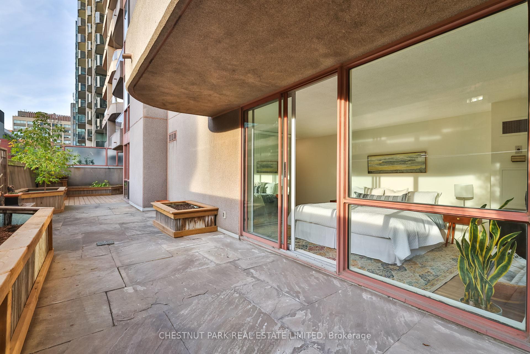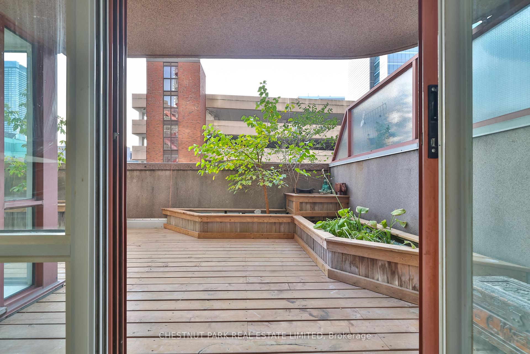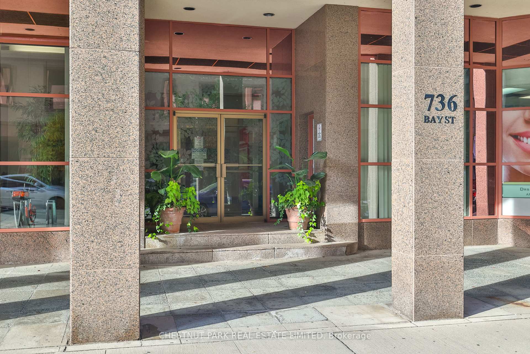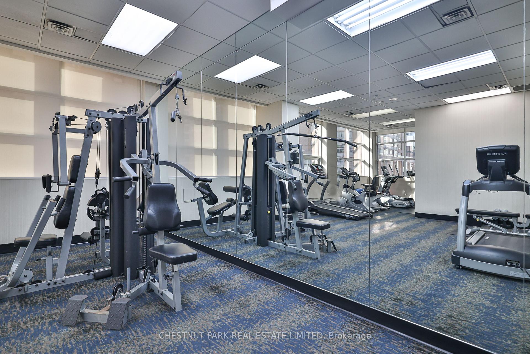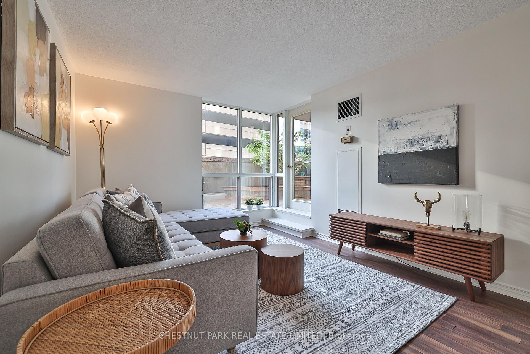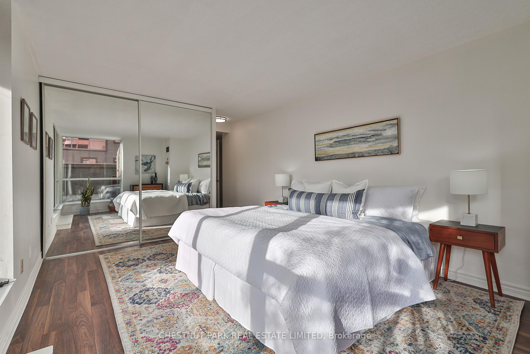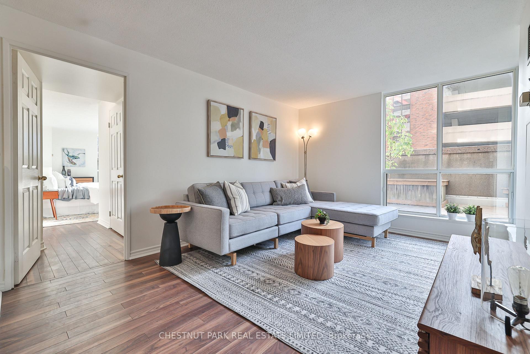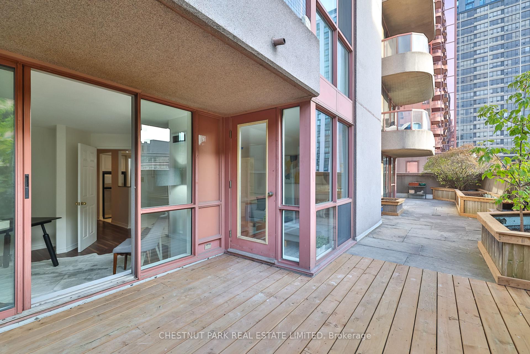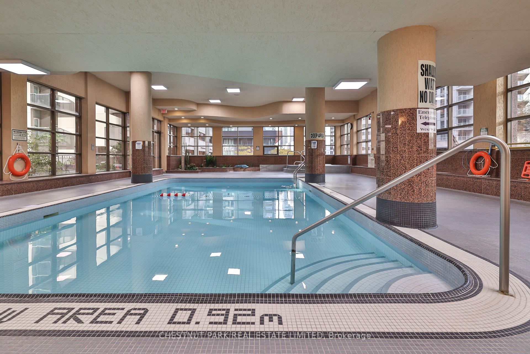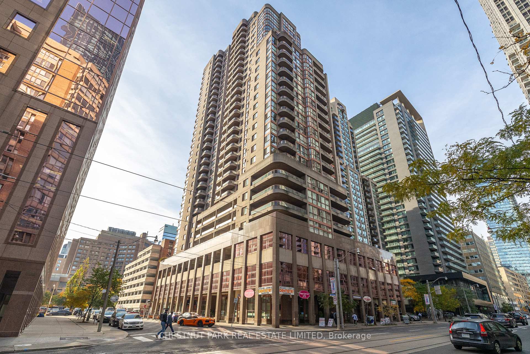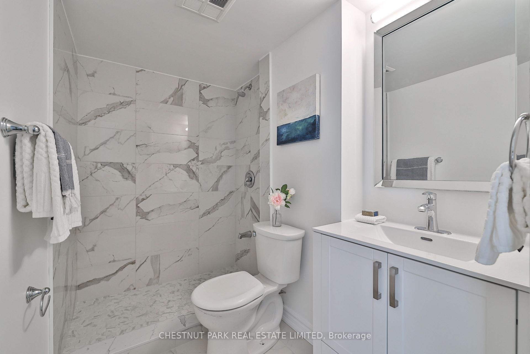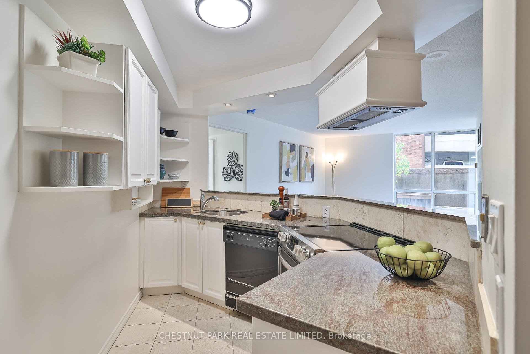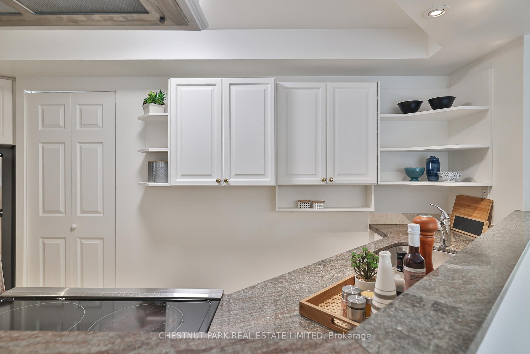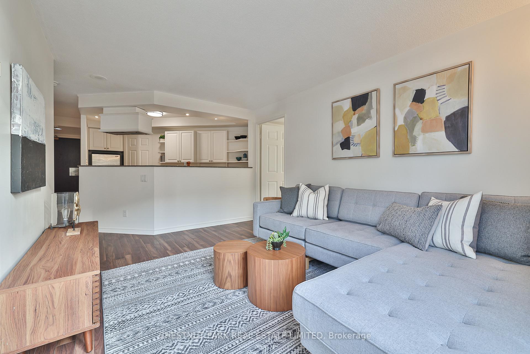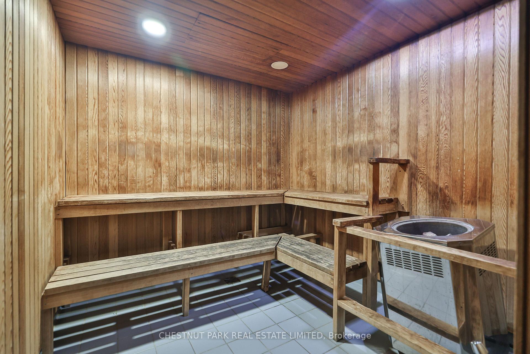$828,000
Available - For Sale
Listing ID: C9508368
736 Bay St , Unit 305, Toronto, M5G 2M4, Ontario
| Located In The Heart Of The City, This Bright 938 SF Corner Suite, Features A Split Bedroom layout that Offers Open Concept Living And an abundance of Natural Light. The primary bedroom ensuite has been freshly renovated. An additional 653 SF wrap around terrace that can be accessed from both bedroom and the living, provides A Unique Escape Amidst The Bustling City! Residents Will Appreciate The Buildings Amenities, Which Includes A Swimming Pool, Gym, Billiards Room, And 24-Hour Security. Situated In Walking distance to U of T, The TTC, UNH Hospitals, College Park and many great restaurants. This suite in the Discovery District comes complete with A Storage Locker And Parking Space. Don't Miss Out On The Opportunity To Make This Your New Home In The Heart Of Toronto! |
| Price | $828,000 |
| Taxes: | $3433.38 |
| Maintenance Fee: | 1008.07 |
| Address: | 736 Bay St , Unit 305, Toronto, M5G 2M4, Ontario |
| Province/State: | Ontario |
| Condo Corporation No | MTCC |
| Level | 3 |
| Unit No | 305 |
| Locker No | 55 |
| Directions/Cross Streets: | Bay & College |
| Rooms: | 5 |
| Bedrooms: | 2 |
| Bedrooms +: | |
| Kitchens: | 1 |
| Family Room: | N |
| Basement: | Other |
| Property Type: | Condo Apt |
| Style: | Apartment |
| Exterior: | Other |
| Garage Type: | Underground |
| Garage(/Parking)Space: | 1.00 |
| Drive Parking Spaces: | 0 |
| Park #1 | |
| Parking Spot: | B10 |
| Parking Type: | Owned |
| Legal Description: | P2 |
| Exposure: | Sw |
| Balcony: | Terr |
| Locker: | Owned |
| Pet Permited: | Restrict |
| Approximatly Square Footage: | 900-999 |
| Building Amenities: | Concierge, Gym, Indoor Pool, Recreation Room, Rooftop Deck/Garden |
| Property Features: | Hospital, Library, Park, Place Of Worship, Public Transit |
| Maintenance: | 1008.07 |
| CAC Included: | Y |
| Hydro Included: | Y |
| Water Included: | Y |
| Common Elements Included: | Y |
| Heat Included: | Y |
| Building Insurance Included: | Y |
| Fireplace/Stove: | N |
| Heat Source: | Gas |
| Heat Type: | Forced Air |
| Central Air Conditioning: | Central Air |
| Laundry Level: | Main |
$
%
Years
This calculator is for demonstration purposes only. Always consult a professional
financial advisor before making personal financial decisions.
| Although the information displayed is believed to be accurate, no warranties or representations are made of any kind. |
| CHESTNUT PARK REAL ESTATE LIMITED |
|
|

Mina Nourikhalichi
Broker
Dir:
416-882-5419
Bus:
905-731-2000
Fax:
905-886-7556
| Book Showing | Email a Friend |
Jump To:
At a Glance:
| Type: | Condo - Condo Apt |
| Area: | Toronto |
| Municipality: | Toronto |
| Neighbourhood: | Bay Street Corridor |
| Style: | Apartment |
| Tax: | $3,433.38 |
| Maintenance Fee: | $1,008.07 |
| Beds: | 2 |
| Baths: | 2 |
| Garage: | 1 |
| Fireplace: | N |
Locatin Map:
Payment Calculator:

