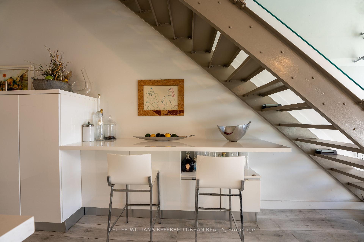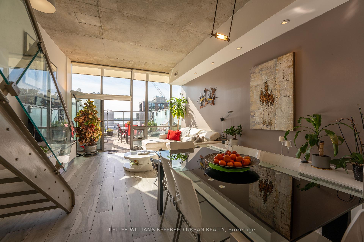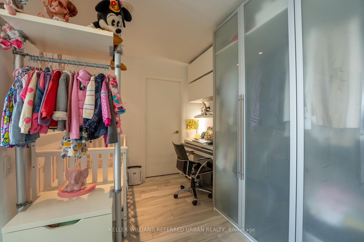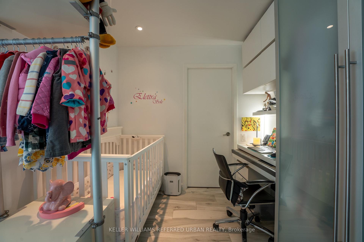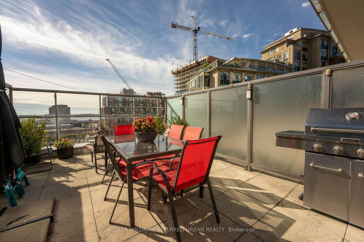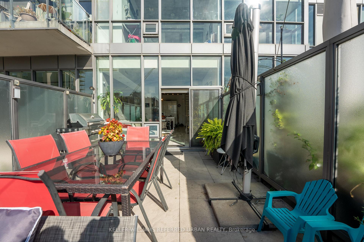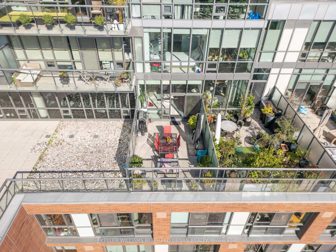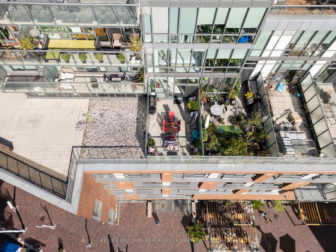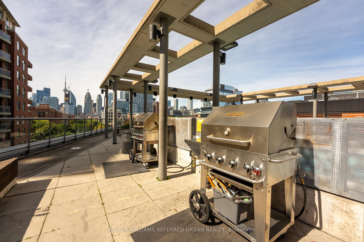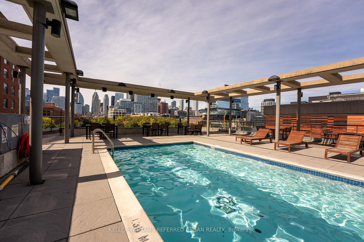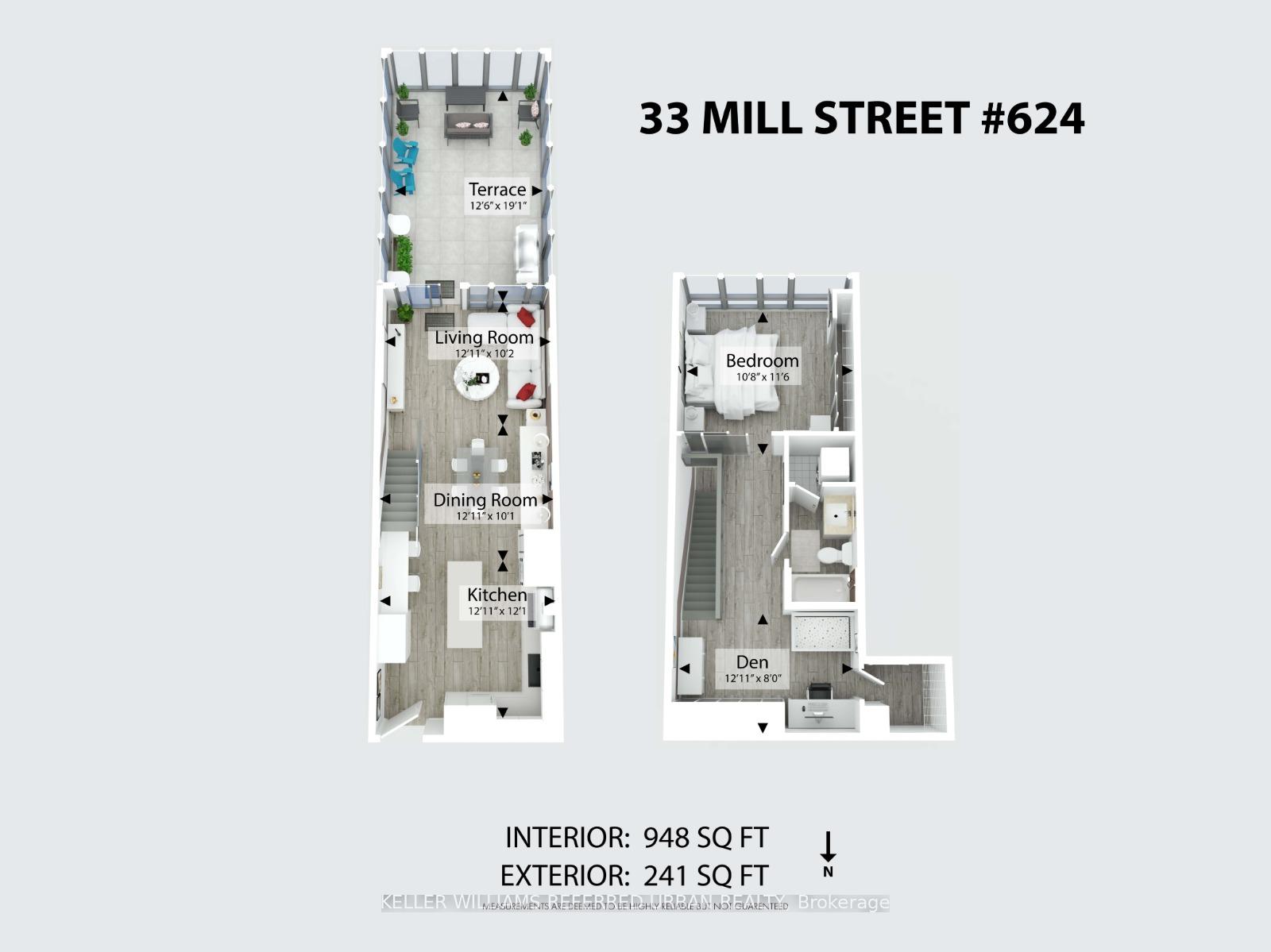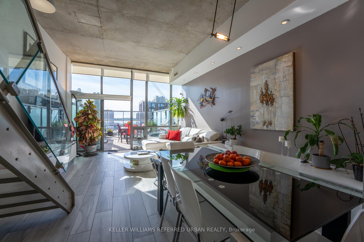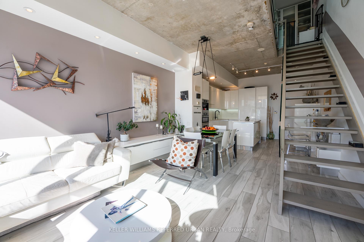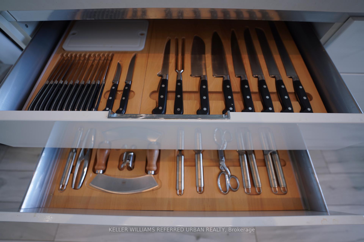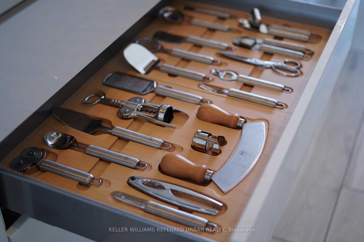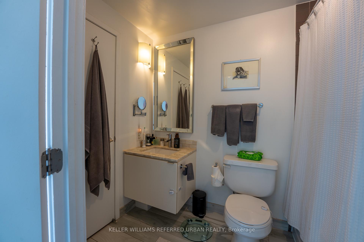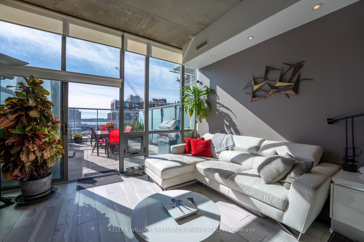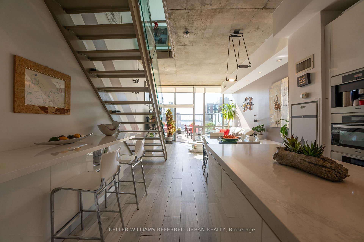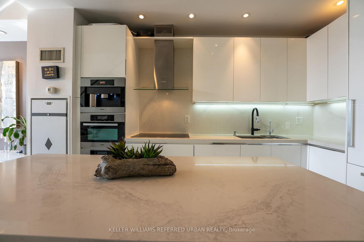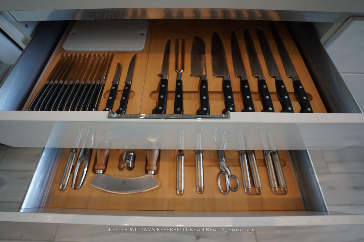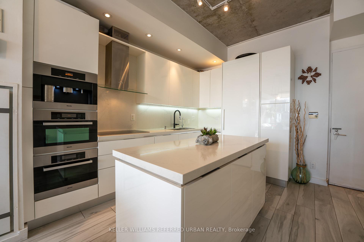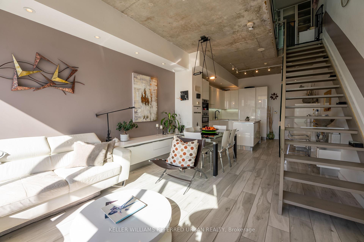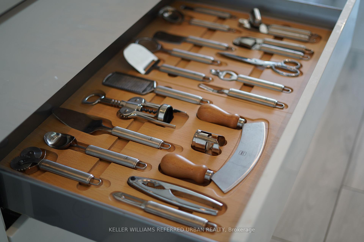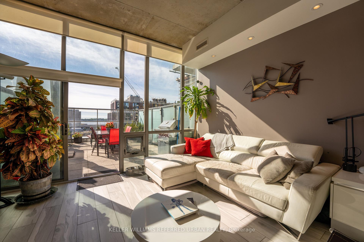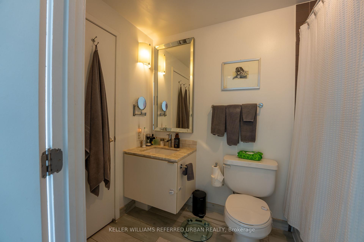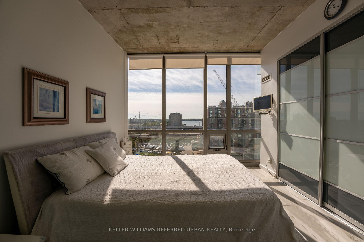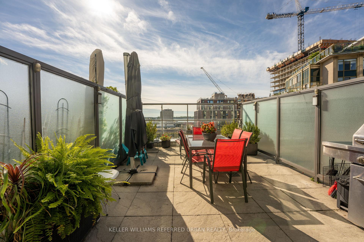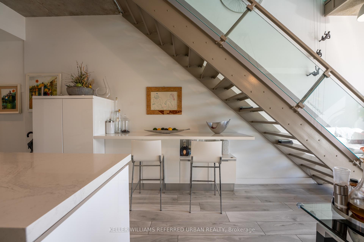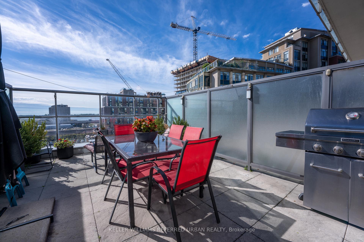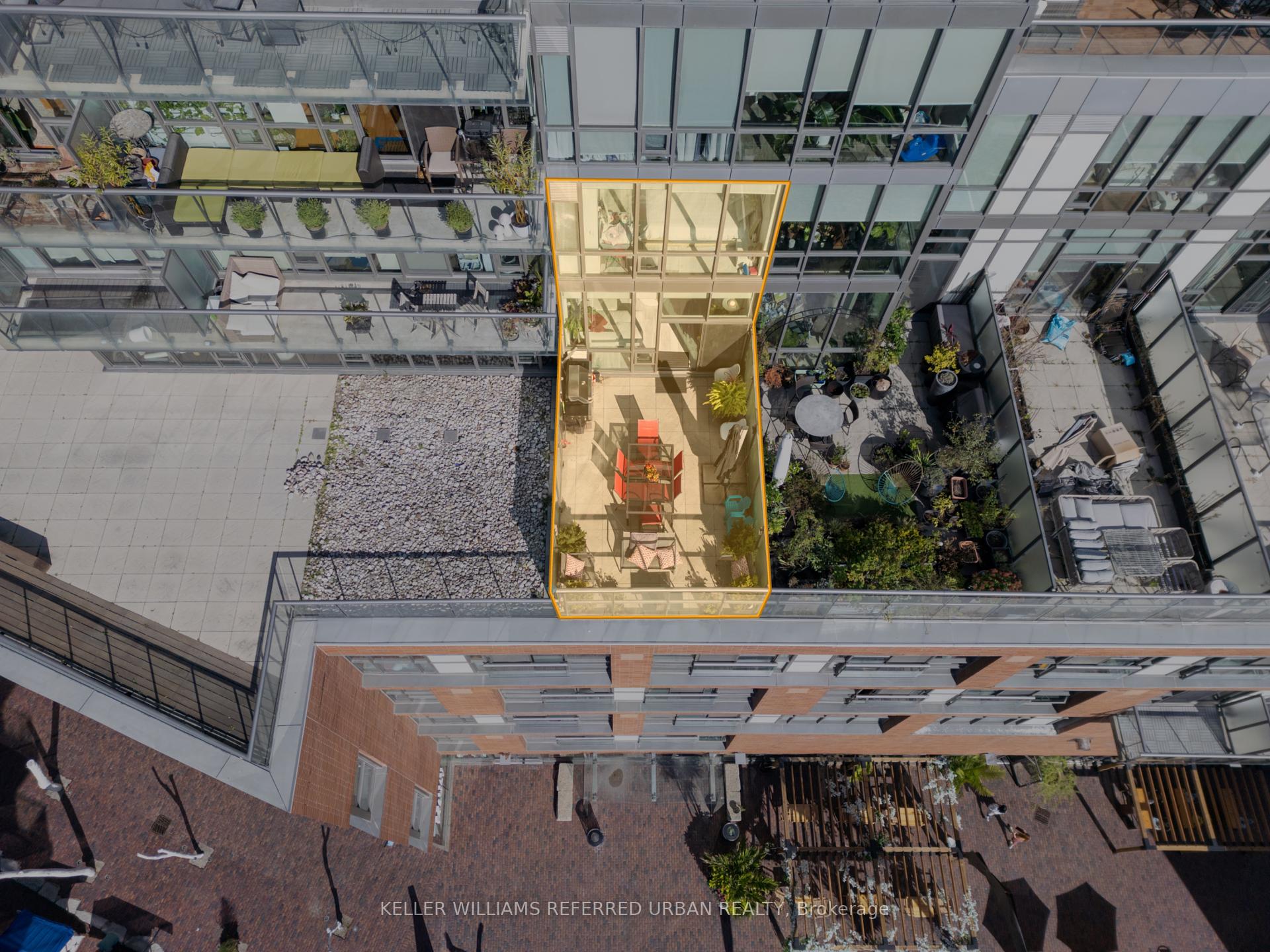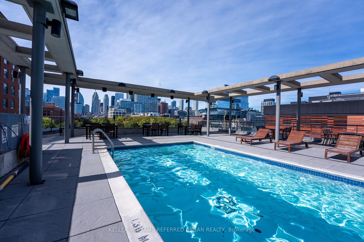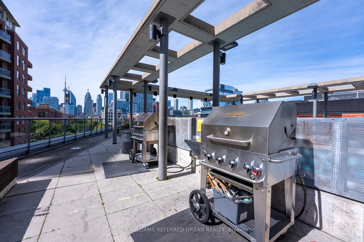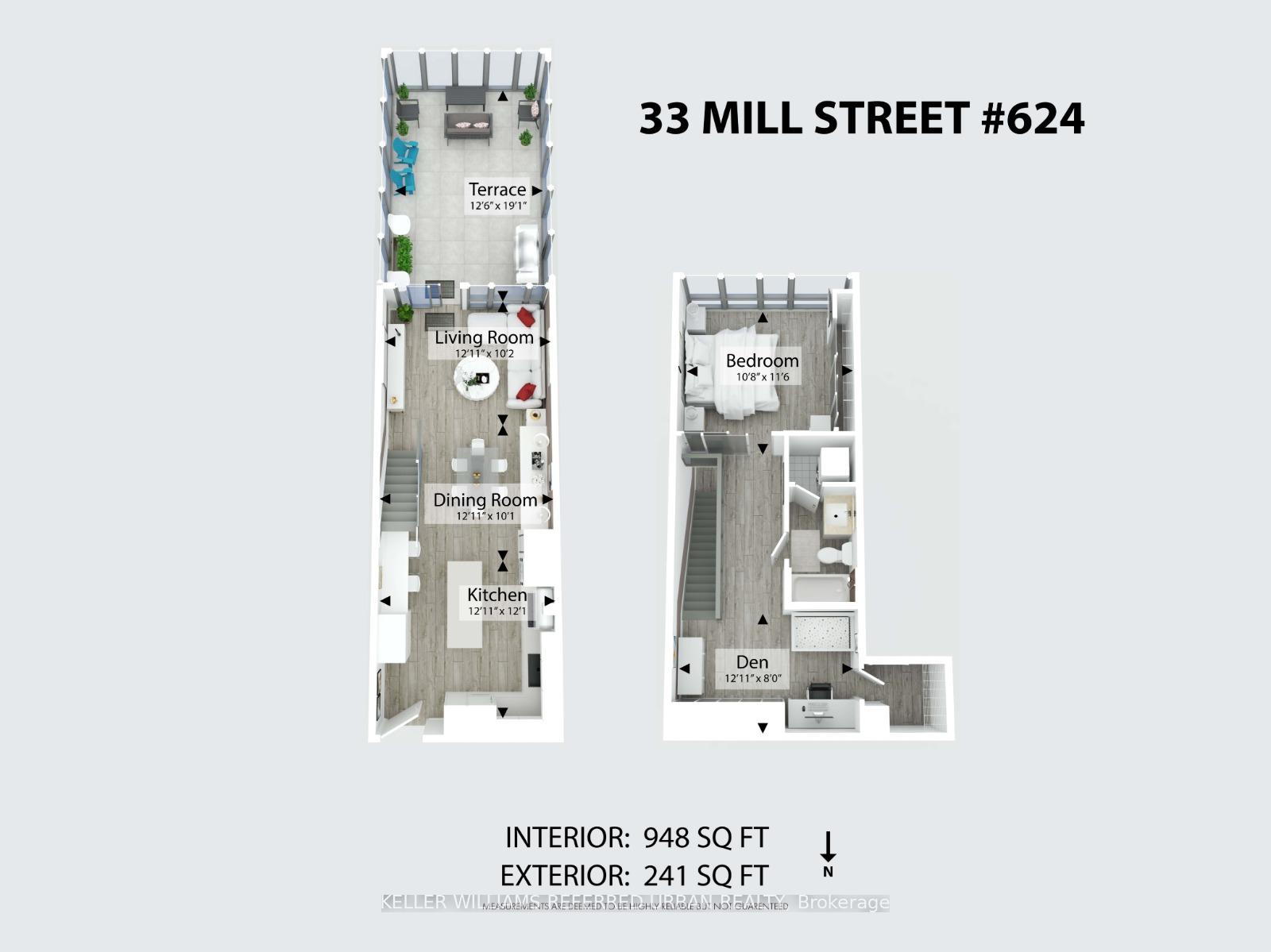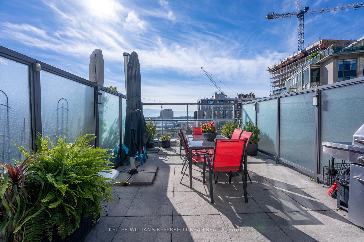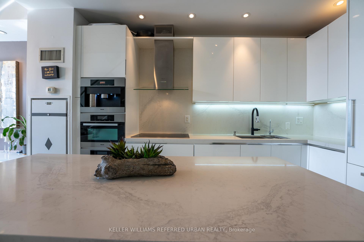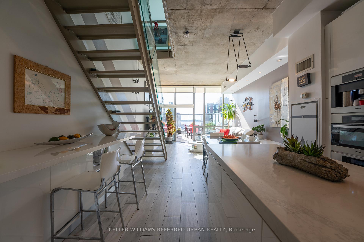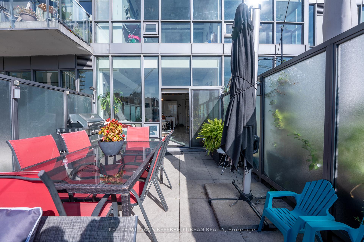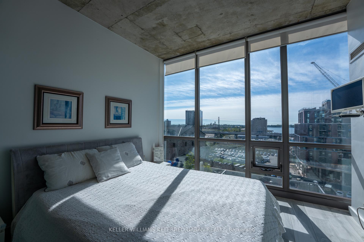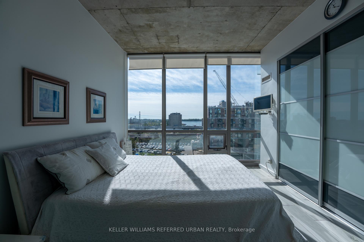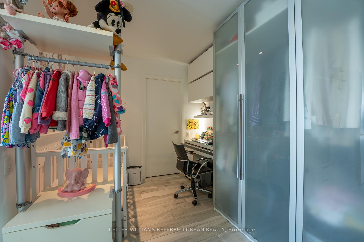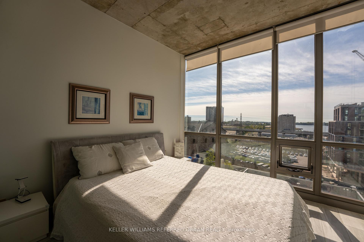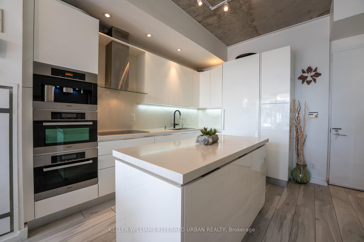$1,199,900
Available - For Sale
Listing ID: C9374135
33 Mill St , Unit 624, Toronto, M5A 3R3, Ontario
| Turnkey furnished loft in the Distillery District! 33 Mill Street Unit 624 comes fully furnished and equipped, with 948 sq ft of interior living space and a huge 241 sq ft terrace, perfect for BBQs and outdoor dining with family. It features large windows, high ceilings, and lots of natural light. The high ceilings and big windows fill the space with natural light. The unit includes high end Miele appliances, a fully custom Scavolini kitchen, and durable ceramic tile flooring throughout. Plus, you're just steps away from great restaurants, shops, and public transit! Comes with parking and locker. |
| Extras: All furnishings and utensils included, Miele appliance package (fridge, cooktop, wall oven, microwave, coffee maker, dishwasher, range hood fan), washer/dryer, light fixtures, window coverings, BBQ. 1 parking & 1 locker. |
| Price | $1,199,900 |
| Taxes: | $4148.60 |
| Maintenance Fee: | 822.68 |
| Address: | 33 Mill St , Unit 624, Toronto, M5A 3R3, Ontario |
| Province/State: | Ontario |
| Condo Corporation No | TSCC |
| Level | 6 |
| Unit No | 24 |
| Directions/Cross Streets: | Mill St & Parliament St |
| Rooms: | 5 |
| Bedrooms: | 1 |
| Bedrooms +: | 1 |
| Kitchens: | 1 |
| Family Room: | N |
| Basement: | None |
| Property Type: | Condo Apt |
| Style: | Loft |
| Exterior: | Brick, Concrete |
| Garage Type: | Underground |
| Garage(/Parking)Space: | 1.00 |
| Drive Parking Spaces: | 1 |
| Park #1 | |
| Parking Spot: | C-10 |
| Parking Type: | Owned |
| Legal Description: | Level C Unit 10 |
| Exposure: | S |
| Balcony: | Terr |
| Locker: | Owned |
| Pet Permited: | Restrict |
| Approximatly Square Footage: | 1000-1199 |
| Building Amenities: | Concierge, Guest Suites, Gym, Outdoor Pool, Party/Meeting Room, Rooftop Deck/Garden |
| Property Features: | Park, Public Transit, Rec Centre, School, Terraced |
| Maintenance: | 822.68 |
| CAC Included: | Y |
| Water Included: | Y |
| Common Elements Included: | Y |
| Heat Included: | Y |
| Parking Included: | Y |
| Building Insurance Included: | Y |
| Fireplace/Stove: | N |
| Heat Source: | Gas |
| Heat Type: | Heat Pump |
| Central Air Conditioning: | Central Air |
| Ensuite Laundry: | Y |
$
%
Years
This calculator is for demonstration purposes only. Always consult a professional
financial advisor before making personal financial decisions.
| Although the information displayed is believed to be accurate, no warranties or representations are made of any kind. |
| KELLER WILLIAMS REFERRED URBAN REALTY |
|
|

Mina Nourikhalichi
Broker
Dir:
416-882-5419
Bus:
905-731-2000
Fax:
905-886-7556
| Book Showing | Email a Friend |
Jump To:
At a Glance:
| Type: | Condo - Condo Apt |
| Area: | Toronto |
| Municipality: | Toronto |
| Neighbourhood: | Waterfront Communities C8 |
| Style: | Loft |
| Tax: | $4,148.6 |
| Maintenance Fee: | $822.68 |
| Beds: | 1+1 |
| Baths: | 1 |
| Garage: | 1 |
| Fireplace: | N |
Locatin Map:
Payment Calculator:

