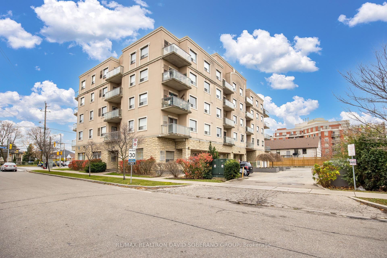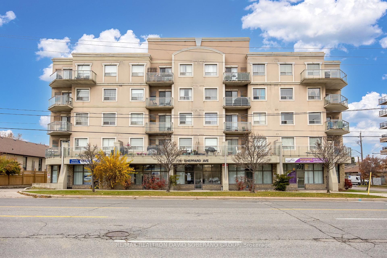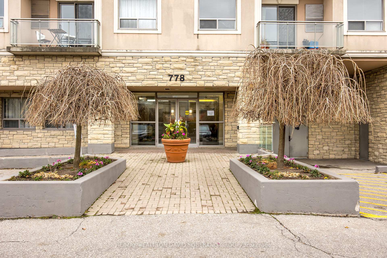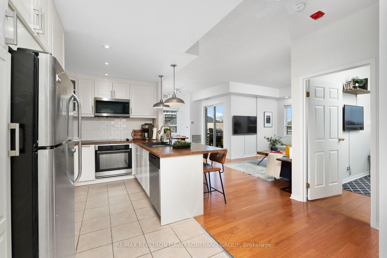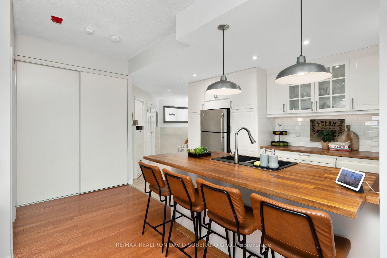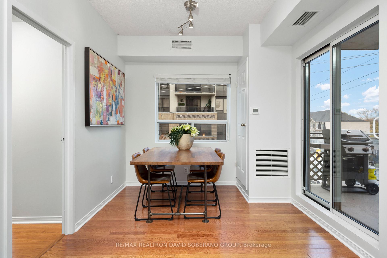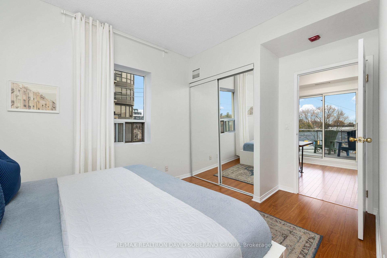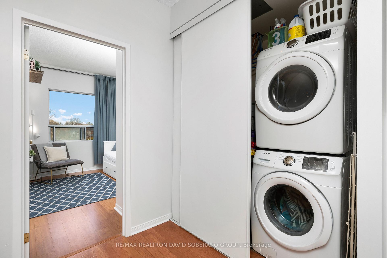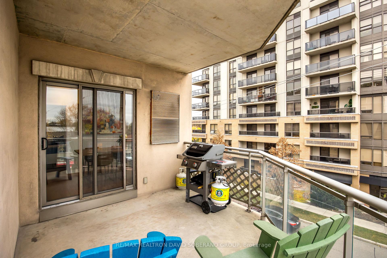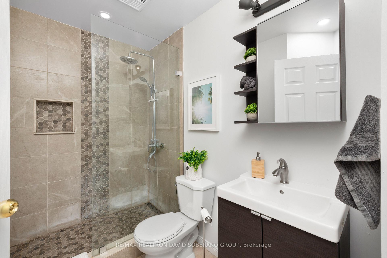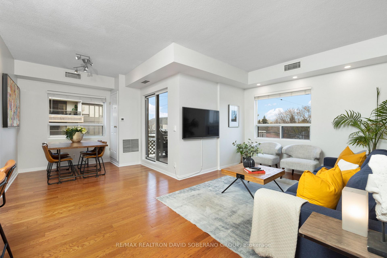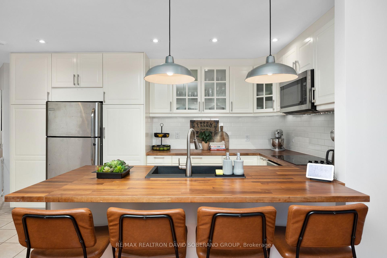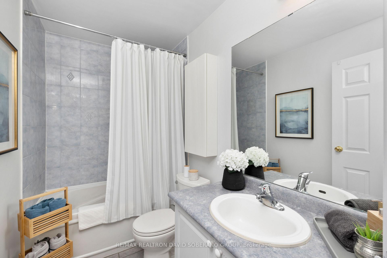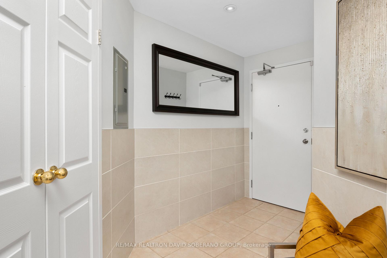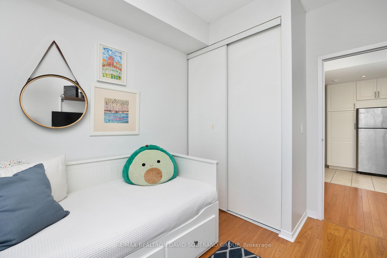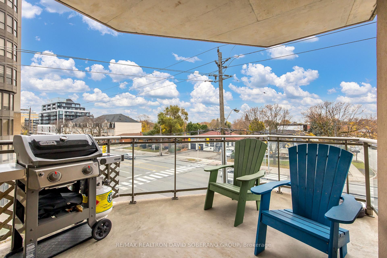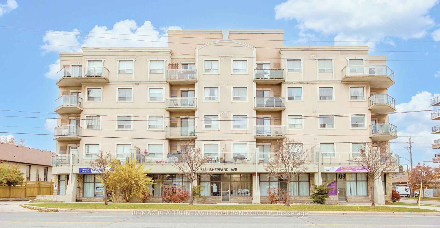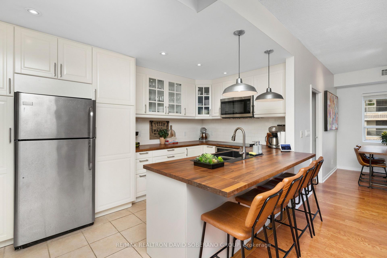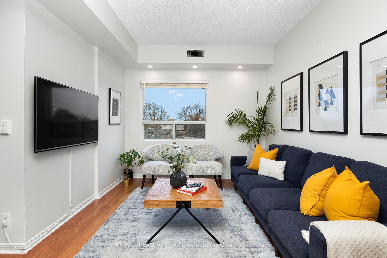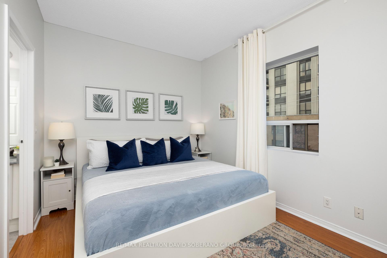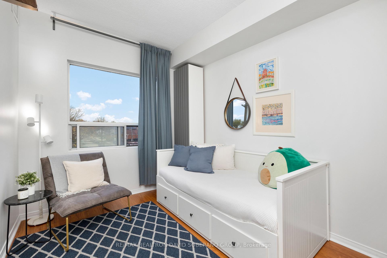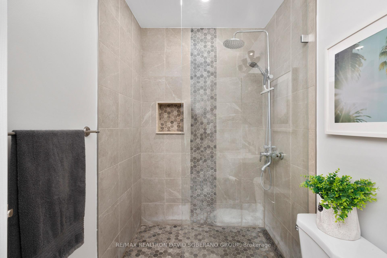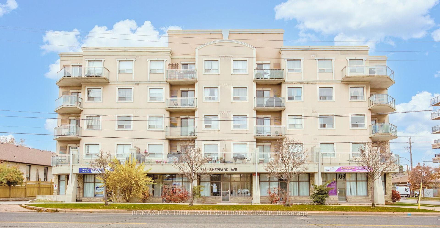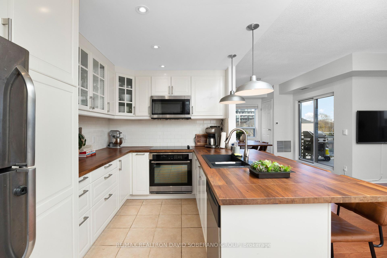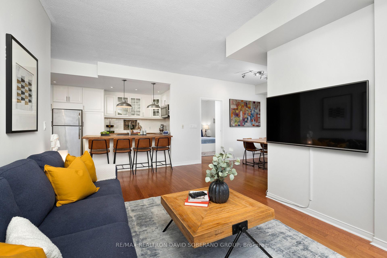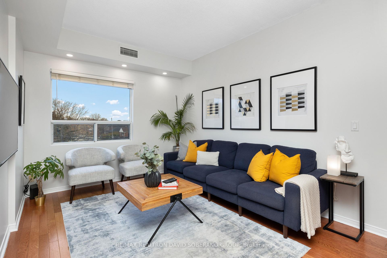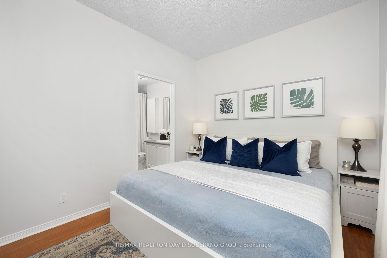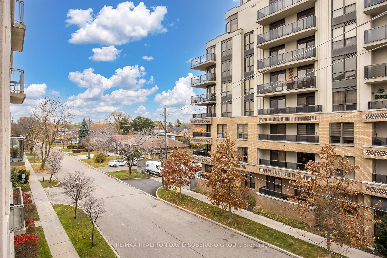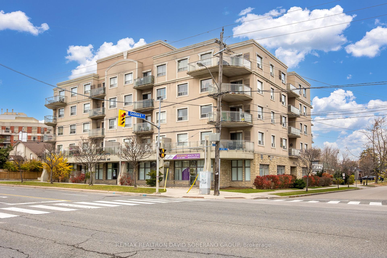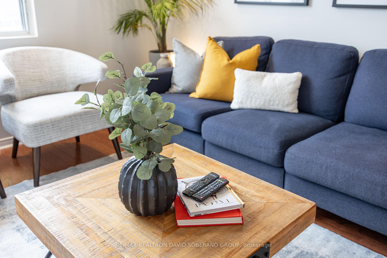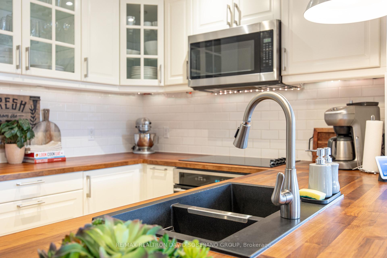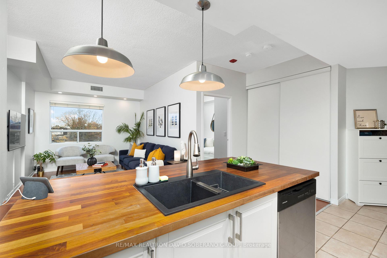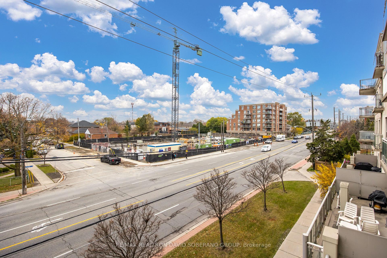$599,900
Available - For Sale
Listing ID: C10428556
778 Sheppard Ave West , Unit 306, Toronto, M3H 6B7, Ontario
| Beautiful And Bright South Facing Corner Unit In A Quiet Building With All The Conveniences! This 2 Bedroom Unit Boasts A Large Updated Eat In Kitchen With Built In Appliances, Warm Wood Counter Tops, And Stylish Light Fixtures And Is Open To The Living And Dining Room. The Primary Bedroom Is Spacious And Equipped With A 4 Pc Washroom, The Second Is Large Enough To Fit A King Sized Bed, And The Updated 3 Pc Washroom Is Nestled Just Around The Corner. The Large Balcony Is Perfect For Entertaining Or Relaxing At Night. This Must-See Condo Is Move In Ready And Comes With 1 Parking & 1 Locker. Minutes To Shopping, Groceries, Schools, Major Highways, Subways, Places Of Worship And More! |
| Extras: Furnace (2023), Kitchen Updated In 2017, Main Bathroom Updated 2017, 1 Garage Door Opener |
| Price | $599,900 |
| Taxes: | $2532.00 |
| Maintenance Fee: | 715.00 |
| Address: | 778 Sheppard Ave West , Unit 306, Toronto, M3H 6B7, Ontario |
| Province/State: | Ontario |
| Condo Corporation No | TSCC |
| Level | 3 |
| Unit No | 306 |
| Directions/Cross Streets: | Sheppard/Goddard |
| Rooms: | 5 |
| Bedrooms: | 2 |
| Bedrooms +: | |
| Kitchens: | 1 |
| Family Room: | N |
| Basement: | None |
| Property Type: | Condo Apt |
| Style: | Apartment |
| Exterior: | Concrete |
| Garage Type: | Underground |
| Garage(/Parking)Space: | 1.00 |
| Drive Parking Spaces: | 0 |
| Park #1 | |
| Parking Type: | Owned |
| Legal Description: | 23 |
| Exposure: | Se |
| Balcony: | Open |
| Locker: | Owned |
| Pet Permited: | Restrict |
| Approximatly Square Footage: | 1000-1199 |
| Building Amenities: | Bbqs Allowed, Bike Storage, Party/Meeting Room, Visitor Parking |
| Maintenance: | 715.00 |
| Water Included: | Y |
| Fireplace/Stove: | N |
| Heat Source: | Gas |
| Heat Type: | Forced Air |
| Central Air Conditioning: | Central Air |
$
%
Years
This calculator is for demonstration purposes only. Always consult a professional
financial advisor before making personal financial decisions.
| Although the information displayed is believed to be accurate, no warranties or representations are made of any kind. |
| RE/MAX REALTRON DAVID SOBERANO GROUP |
|
|

Mina Nourikhalichi
Broker
Dir:
416-882-5419
Bus:
905-731-2000
Fax:
905-886-7556
| Book Showing | Email a Friend |
Jump To:
At a Glance:
| Type: | Condo - Condo Apt |
| Area: | Toronto |
| Municipality: | Toronto |
| Neighbourhood: | Bathurst Manor |
| Style: | Apartment |
| Tax: | $2,532 |
| Maintenance Fee: | $715 |
| Beds: | 2 |
| Baths: | 2 |
| Garage: | 1 |
| Fireplace: | N |
Locatin Map:
Payment Calculator:

