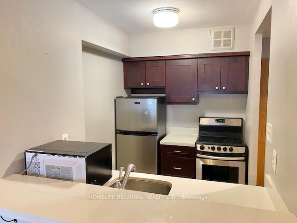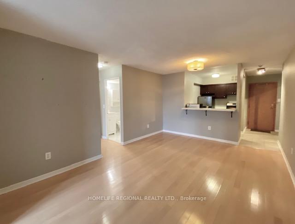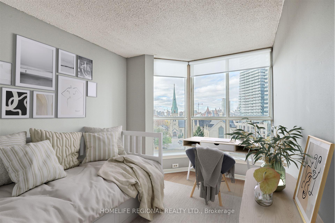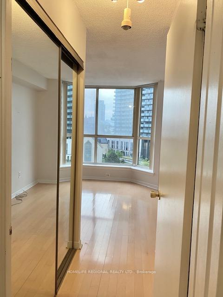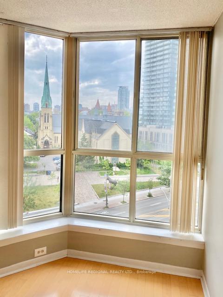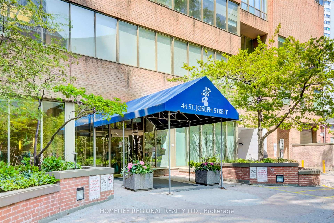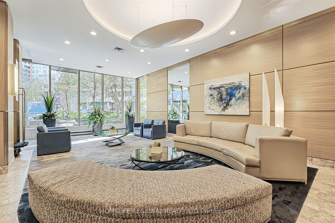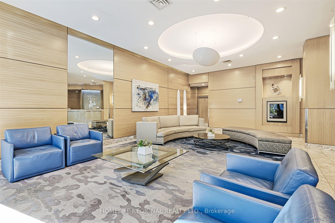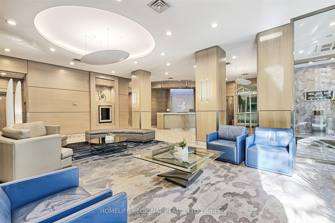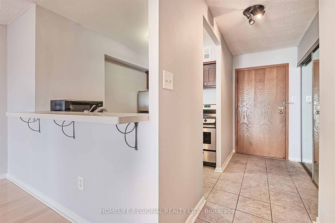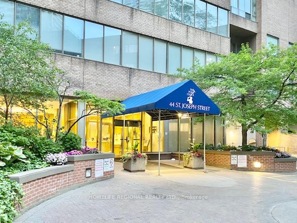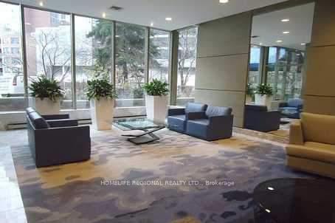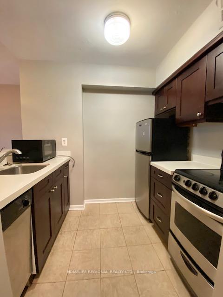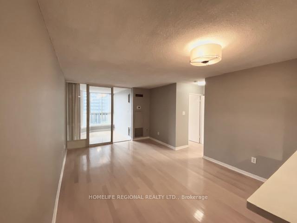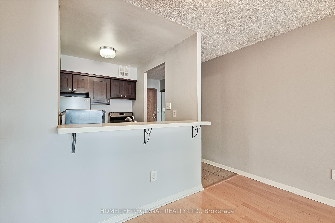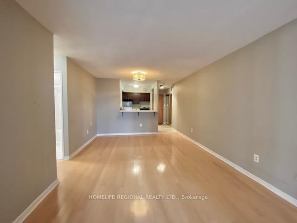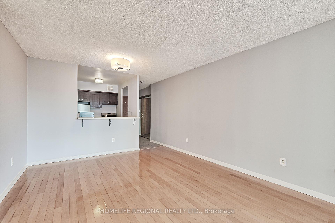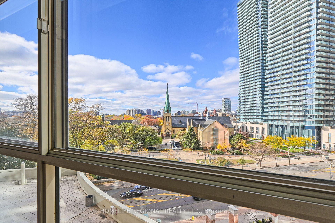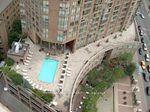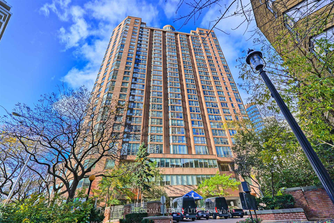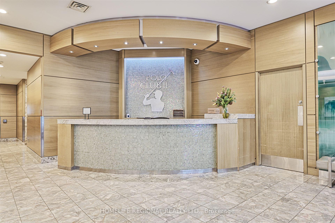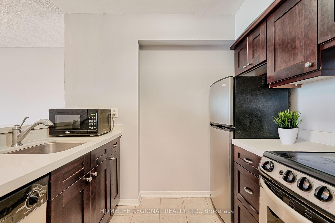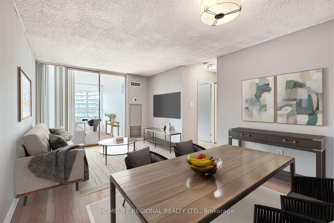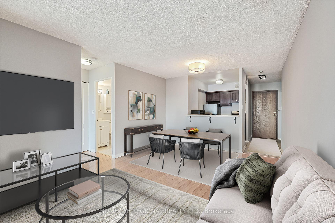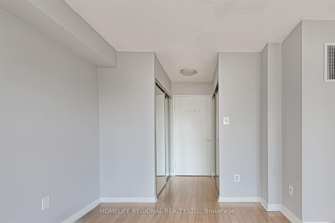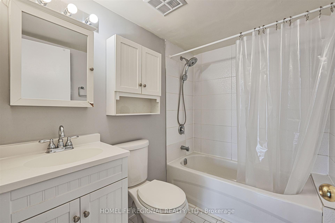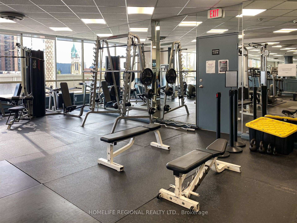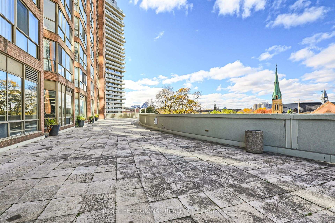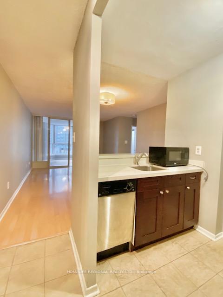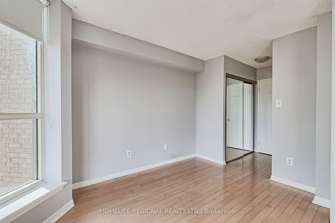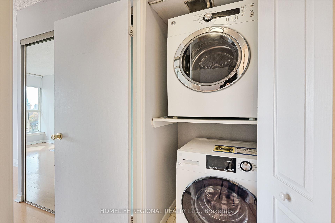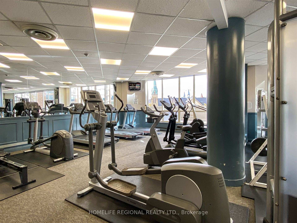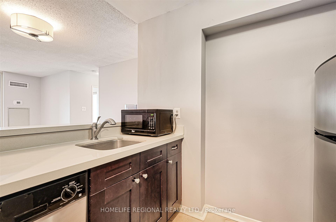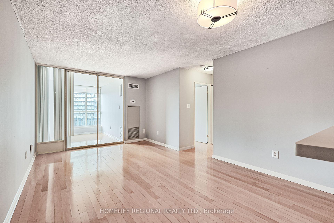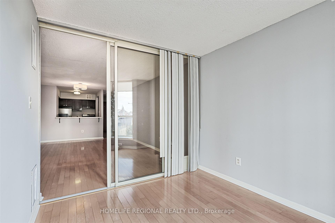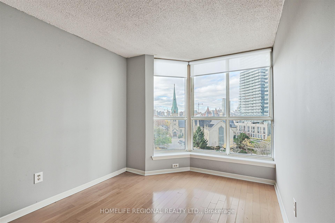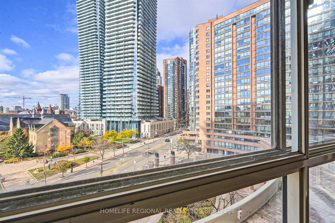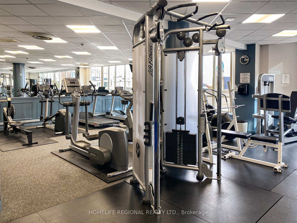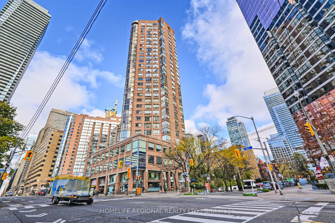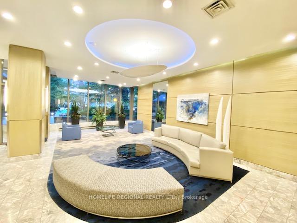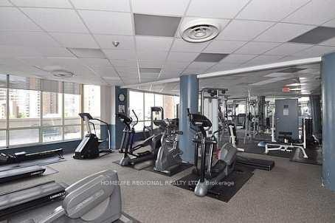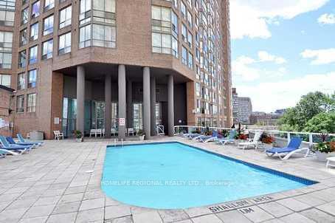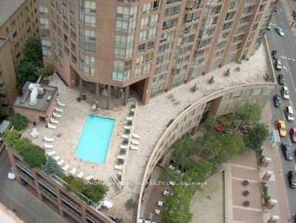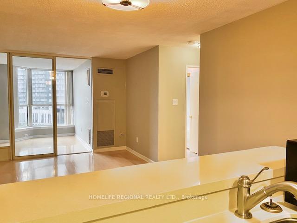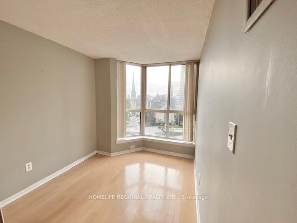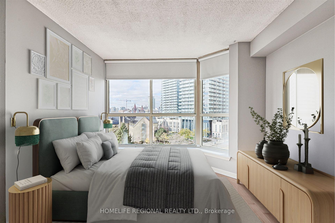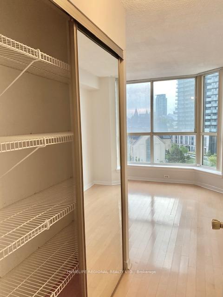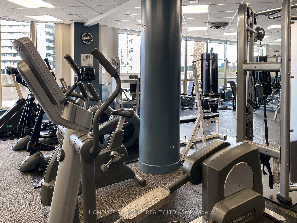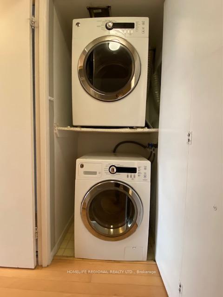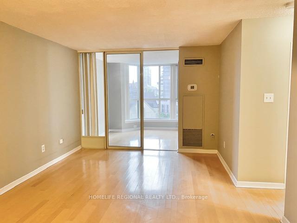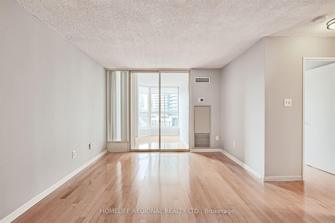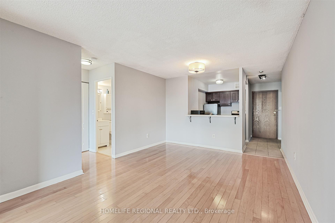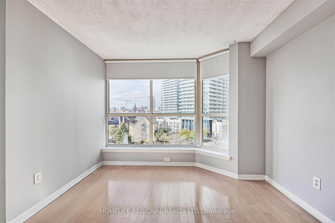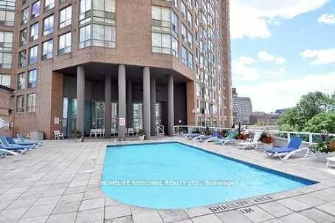$629,000
Available - For Sale
Listing ID: C10428463
44 St Joseph St , Unit 617, Toronto, M4Y 2W4, Ontario
| Welcome to your lifestyle hub in a prime downtown location! A spacious 676 sq. ft. unit - 1 bedroom plus den (den can be 2nd bedroom). Facing west, there's an unobstructed view of historic St Basils and beautiful, splendid sunsets. Your private space, flooded with natural light, nestled in the heart of a bustling Toronto. Easy access to transportation with subway stops just steps away. Great proximity to Queen's Park, University of Toronto, OISE, Eaton Centre, Yonge St and Hospital Row, shops and restaurants. Your maintenance fees cover utilities, cable and internet. This well managed Tridel building has great amenities, including 24-hour Concierge, an outdoor pool with a BBQ terrace, a spacious party/meeting room, billiards, gymnasium, indoor sauna, and hot tub. Enjoy the tranquility of your own sanctuary and all its amenities, while living amidst the vibrant energy that is downtown Toronto. |
| Extras: Den can be used as 2nd bedroom. S/S Appliances, Fridge, Stove, B/I dishwasher, Stacked Washer/Dryer unit, All light fixtures, All window Blinds/shades. |
| Price | $629,000 |
| Taxes: | $2639.41 |
| Maintenance Fee: | 659.40 |
| Address: | 44 St Joseph St , Unit 617, Toronto, M4Y 2W4, Ontario |
| Province/State: | Ontario |
| Condo Corporation No | MTCC |
| Level | 4 |
| Unit No | 15 |
| Directions/Cross Streets: | Bloor/Bay/Wellesley |
| Rooms: | 5 |
| Bedrooms: | 1 |
| Bedrooms +: | 1 |
| Kitchens: | 1 |
| Family Room: | N |
| Basement: | None |
| Property Type: | Condo Apt |
| Style: | Apartment |
| Exterior: | Brick |
| Garage Type: | None |
| Garage(/Parking)Space: | 0.00 |
| Drive Parking Spaces: | 0 |
| Park #1 | |
| Parking Type: | None |
| Exposure: | W |
| Balcony: | None |
| Locker: | None |
| Pet Permited: | Restrict |
| Retirement Home: | N |
| Approximatly Square Footage: | 600-699 |
| Building Amenities: | Bbqs Allowed, Concierge, Exercise Room, Outdoor Pool, Party/Meeting Room |
| Maintenance: | 659.40 |
| CAC Included: | Y |
| Hydro Included: | Y |
| Water Included: | Y |
| Cabel TV Included: | Y |
| Common Elements Included: | Y |
| Heat Included: | Y |
| Building Insurance Included: | Y |
| Fireplace/Stove: | N |
| Heat Source: | Gas |
| Heat Type: | Forced Air |
| Central Air Conditioning: | Central Air |
| Laundry Level: | Main |
| Ensuite Laundry: | Y |
| Elevator Lift: | Y |
$
%
Years
This calculator is for demonstration purposes only. Always consult a professional
financial advisor before making personal financial decisions.
| Although the information displayed is believed to be accurate, no warranties or representations are made of any kind. |
| HOMELIFE REGIONAL REALTY LTD. |
|
|

Mina Nourikhalichi
Broker
Dir:
416-882-5419
Bus:
905-731-2000
Fax:
905-886-7556
| Book Showing | Email a Friend |
Jump To:
At a Glance:
| Type: | Condo - Condo Apt |
| Area: | Toronto |
| Municipality: | Toronto |
| Neighbourhood: | Bay Street Corridor |
| Style: | Apartment |
| Tax: | $2,639.41 |
| Maintenance Fee: | $659.4 |
| Beds: | 1+1 |
| Baths: | 1 |
| Fireplace: | N |
Locatin Map:
Payment Calculator:

