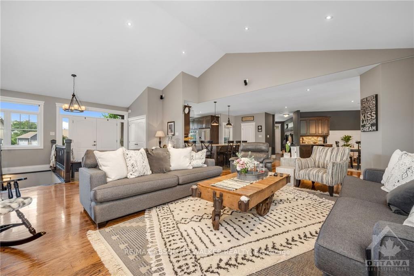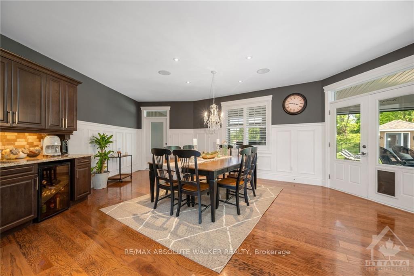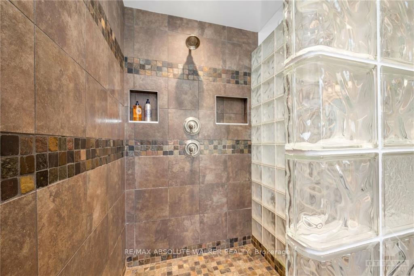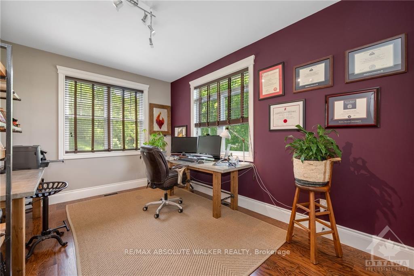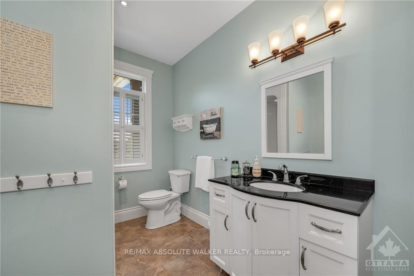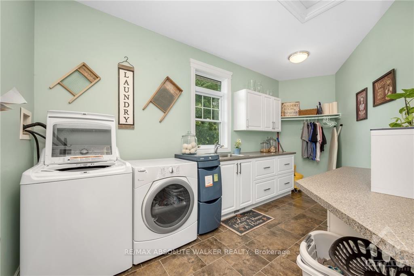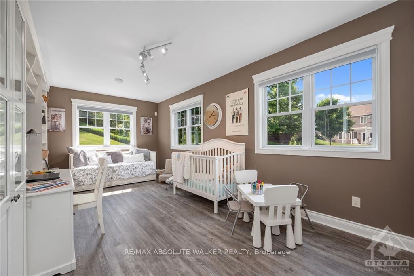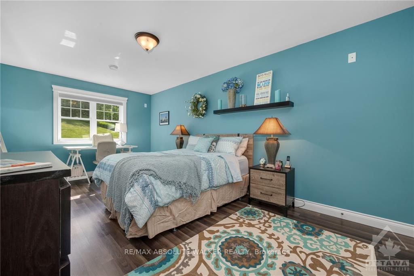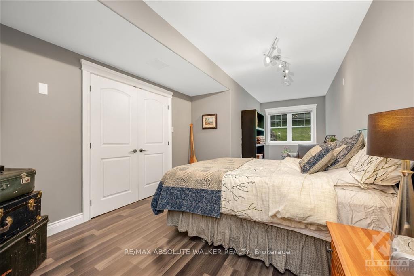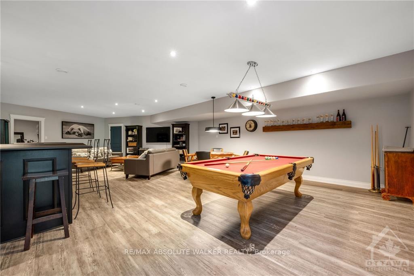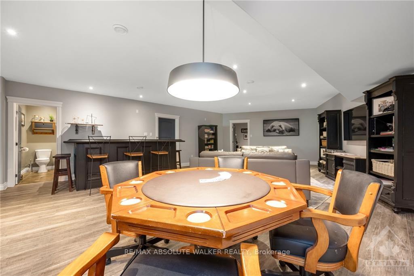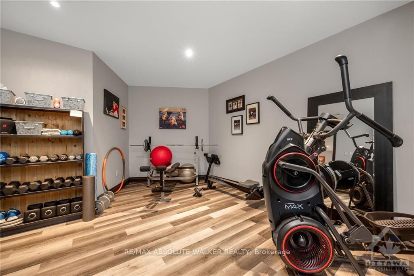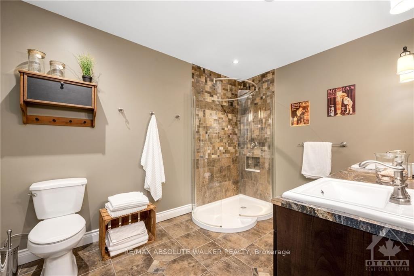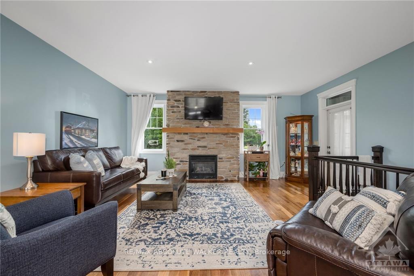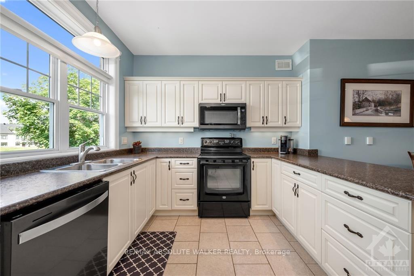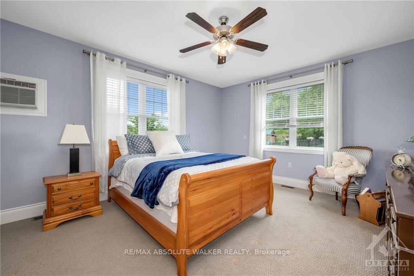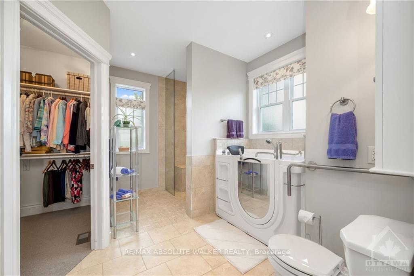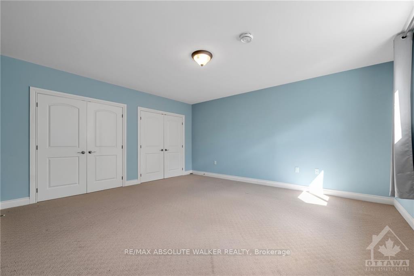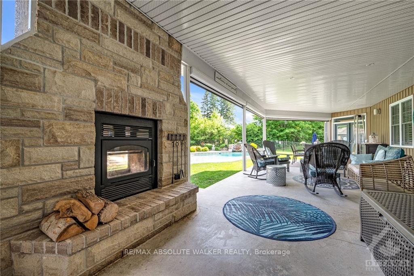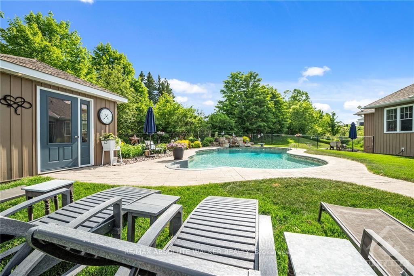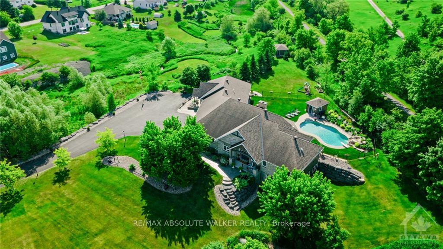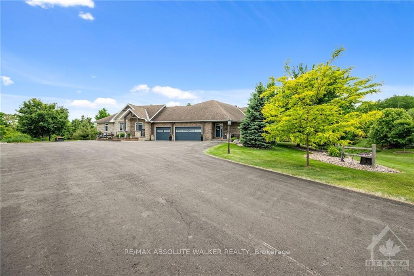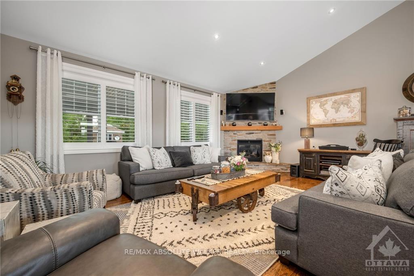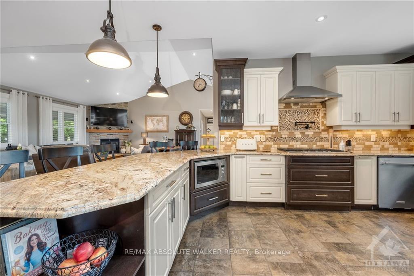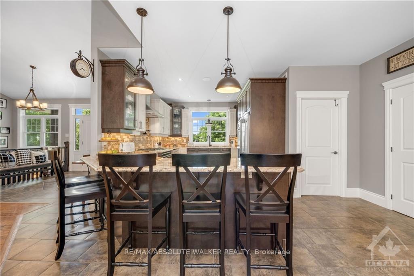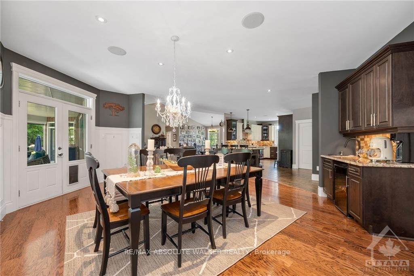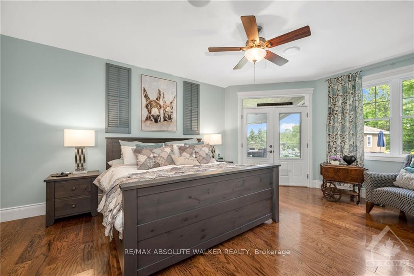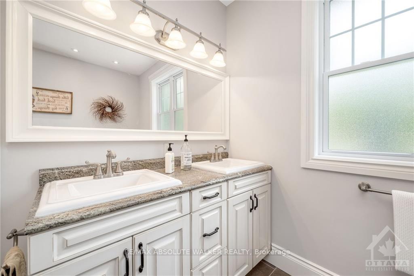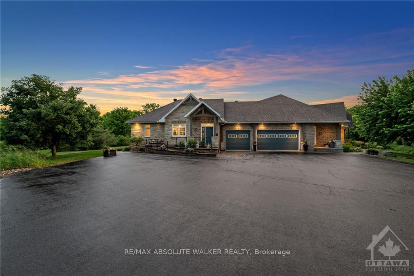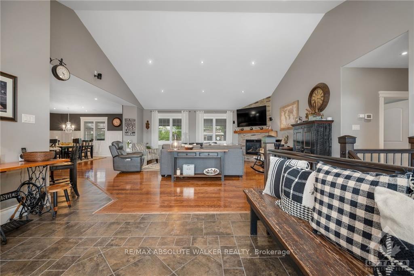$1,799,900
Available - For Sale
Listing ID: X10428613
37 FAIRHAVEN Pl , McNab/Braeside, K7S 0B7, Ontario
| 2 HOMES UNDER ONE ROOF! Discover an immaculate Arnprior property, perfect for multi-generational living or generating supplementary income totalling 7 bedrooms & 5.5 bathrooms. Nestled on nearly 2 acres of lush land, this estate features 2 self-contained homes, each w/ its own separate entrance. The main home is thoughtfully designed with a spectacular interior, featuring an open-concept living area that exudes spaciousness & warmth. The high-w/ kitchen is a chef's dream, complete w/ stone countertops & updated cabinetry. Primary bedroom is a luxurious retreat, offering an upgraded ensuite bath, large walk-in closet, & direct access to the patio. Both homes feature inviting living rooms w/ charming stone fireplaces. Basement is an entertainment haven, offering additional bedrooms, gym, bathroom, & wet bar. The backyard is an oasis, featuring an in-ground pool, waterfall, outdoor washroom, & state-of-the-art electric screens around the patio, perfect for relaxing or entertaining., Flooring: Hardwood, Flooring: Ceramic, Flooring: Mixed |
| Price | $1,799,900 |
| Taxes: | $8395.00 |
| Address: | 37 FAIRHAVEN Pl , McNab/Braeside, K7S 0B7, Ontario |
| Lot Size: | 143.11 x 473.35 (Feet) |
| Directions/Cross Streets: | Baskins to Moore to Fairhaven |
| Rooms: | 19 |
| Bedrooms: | 3 |
| Bedrooms +: | 4 |
| Kitchens: | 2 |
| Kitchens +: | 0 |
| Family Room: | Y |
| Basement: | Finished, Full |
| Property Type: | Detached |
| Style: | Bungalow |
| Exterior: | Brick, Other |
| Garage Type: | Attached |
| Pool: | Inground |
| Property Features: | Cul De Sac, Fenced Yard, Park |
| Fireplace/Stove: | Y |
| Heat Source: | Gas |
| Heat Type: | Forced Air |
| Central Air Conditioning: | Central Air |
| Sewers: | Septic |
| Water: | Well |
| Water Supply Types: | Drilled Well |
| Utilities-Gas: | Y |
$
%
Years
This calculator is for demonstration purposes only. Always consult a professional
financial advisor before making personal financial decisions.
| Although the information displayed is believed to be accurate, no warranties or representations are made of any kind. |
| RE/MAX ABSOLUTE WALKER REALTY |
|
|

Mina Nourikhalichi
Broker
Dir:
416-882-5419
Bus:
905-731-2000
Fax:
905-886-7556
| Virtual Tour | Book Showing | Email a Friend |
Jump To:
At a Glance:
| Type: | Freehold - Detached |
| Area: | Renfrew |
| Municipality: | McNab/Braeside |
| Neighbourhood: | 551 - Mcnab/Braeside Twps |
| Style: | Bungalow |
| Lot Size: | 143.11 x 473.35(Feet) |
| Tax: | $8,395 |
| Beds: | 3+4 |
| Baths: | 4 |
| Fireplace: | Y |
| Pool: | Inground |
Locatin Map:
Payment Calculator:

