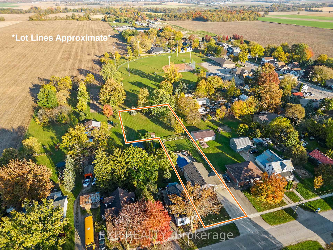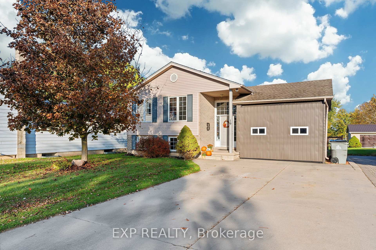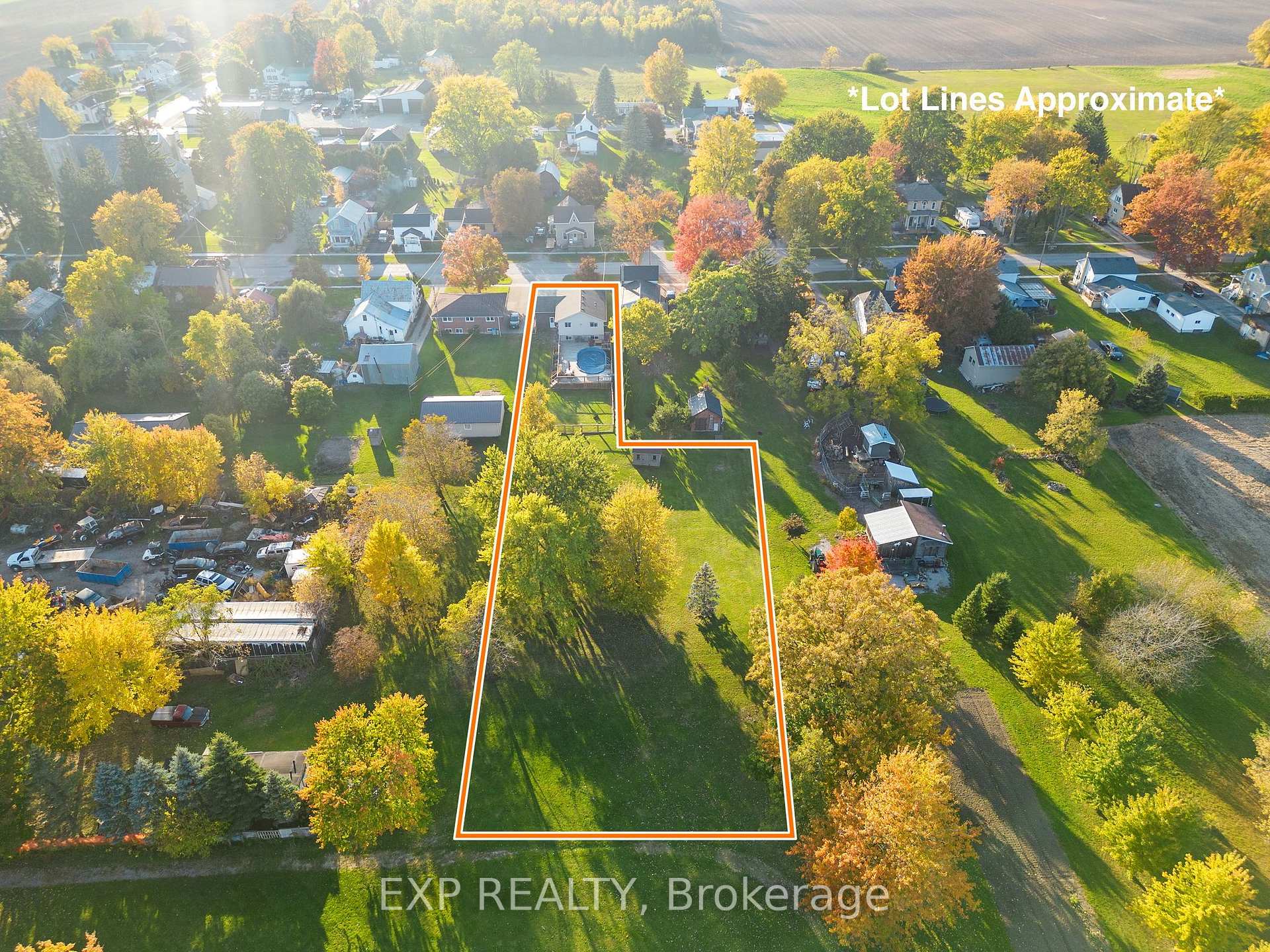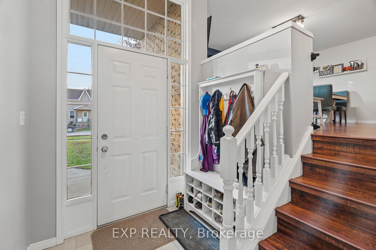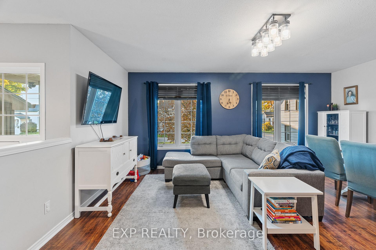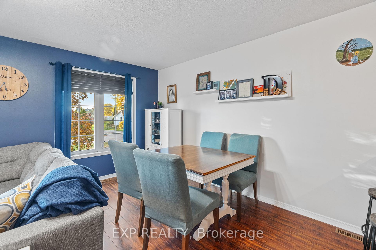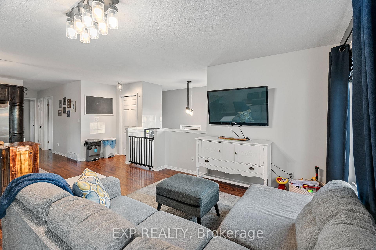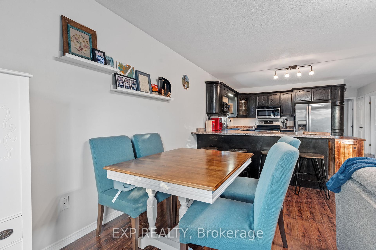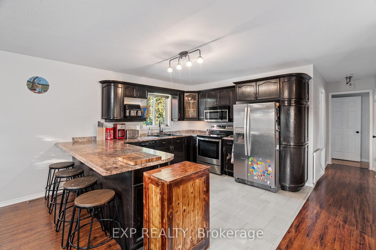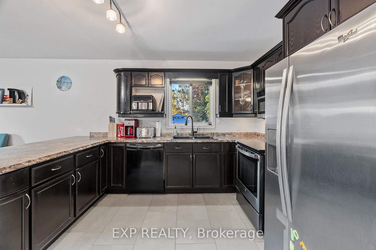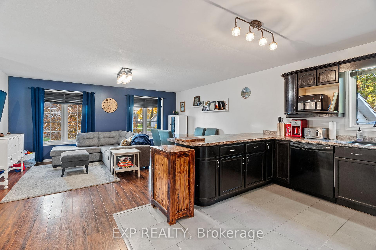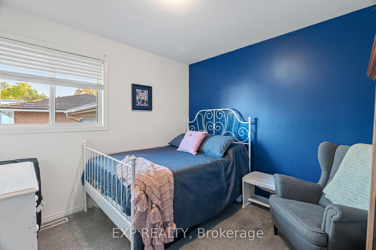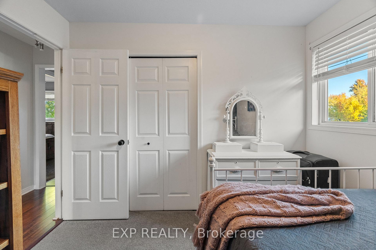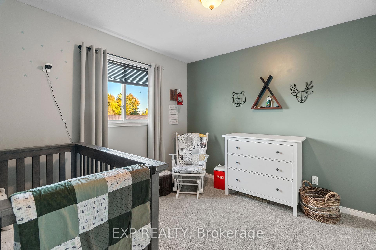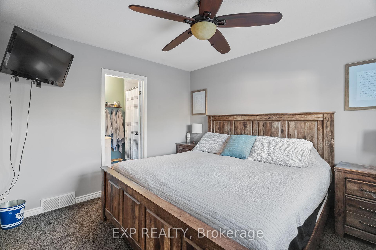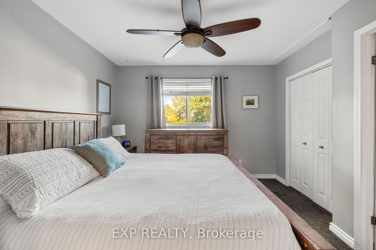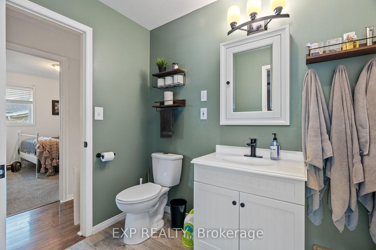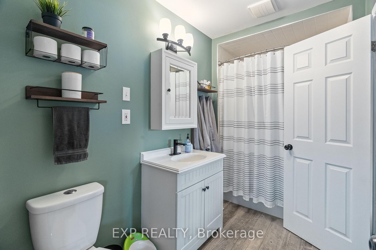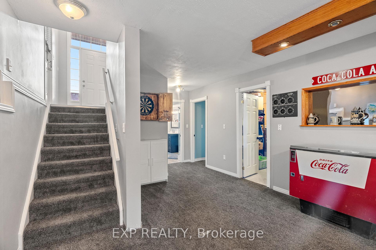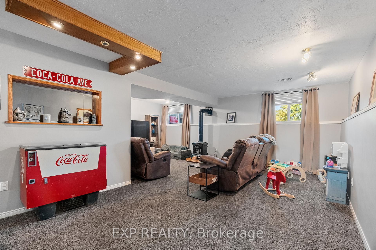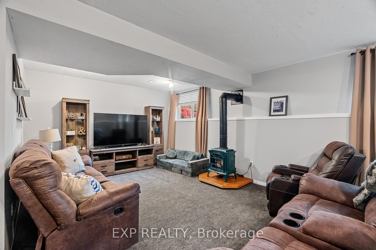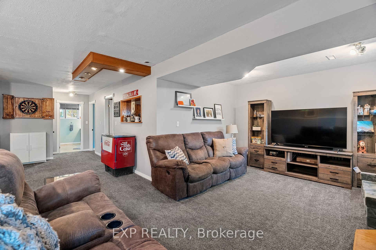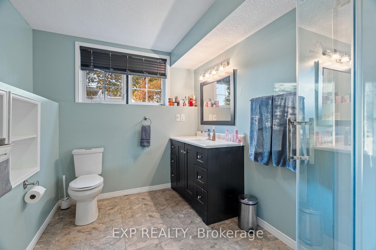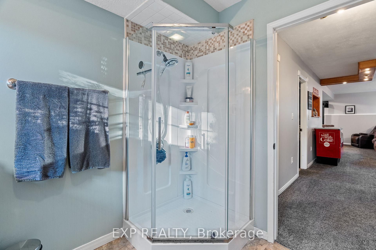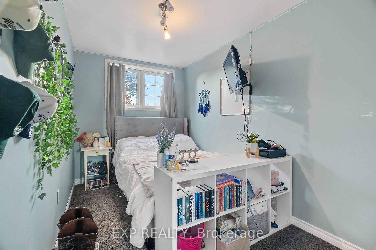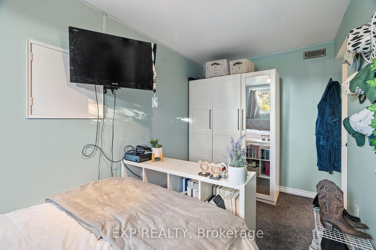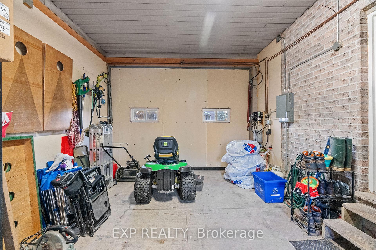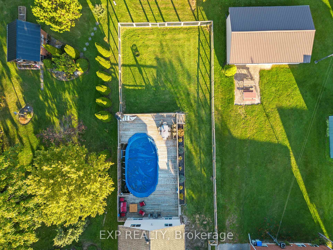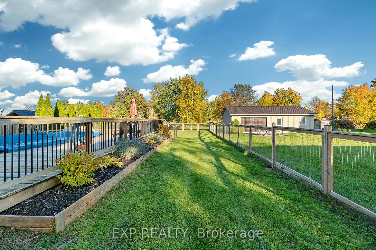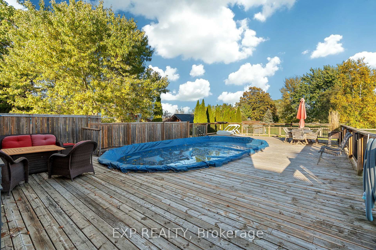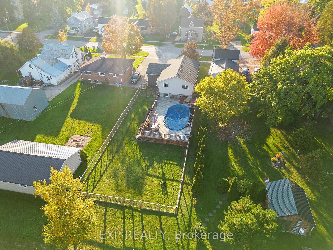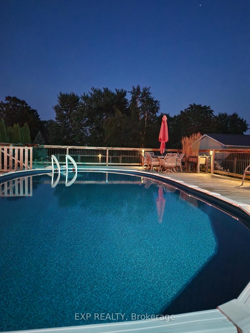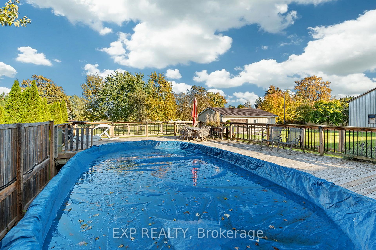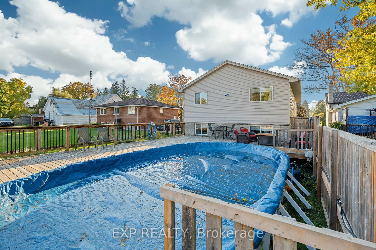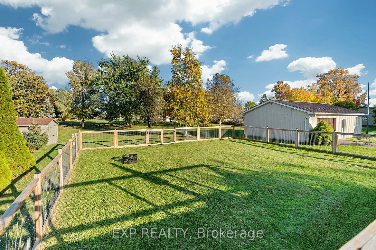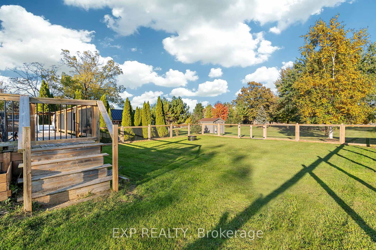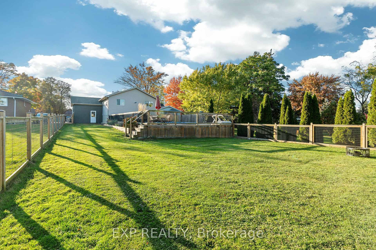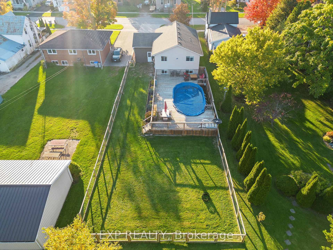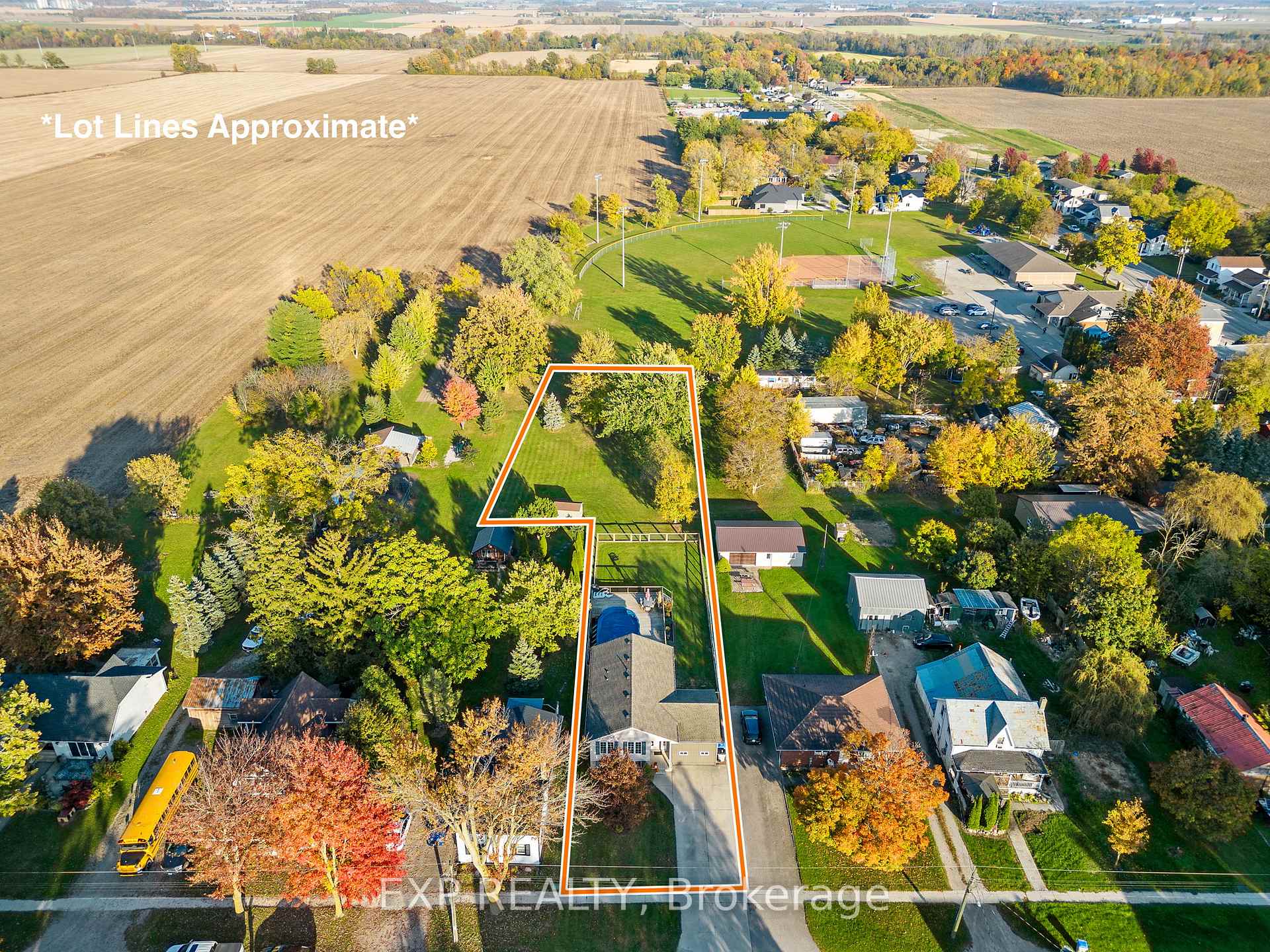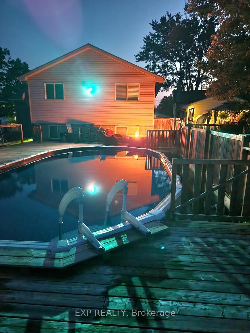$574,900
Available - For Sale
Listing ID: X9506637
19 King St North , South Huron, N0M 1N0, Ontario
| Over 1600 square feet of finished living space! Opportunities like this don't come along often! Welcome to 19 King Street North, a stunning 3+1 bedroom, 2-bath raised bungalow offering nearly 0.6 acres right in town. The L-shaped lot features a well-maintained, fenced-in above-ground pool, surrounded by a spacious 58' x 20' deck (approx.) with storage below. Despite the impressive deck and pool area, there's still plenty of yard space for outdoor games, campfires, or even room to build that shop you've always wanted. It's the perfect place to entertain large groups of family and friends. Inside offers a great layout designed for both comfort and functionality. A large foyer welcomes you into the home, leading to an open-concept kitchen and living room perfect for preparing meals and entertaining guests. Down the hall, there's a 4-piece cheater bathroom, a master bedroom, and two additional good-sized bedrooms. The lower level includes another large bedroom, an impressive 3-piece bathroom, a utility room with laundry, and a lot of storage space. The highlight of the lower level is the spacious rec room, filled with natural light, complete with a gas fireplace making it a perfect spot to relax and watch television. I can't emphasize enough how impressive this property is. Given its in-town location, the rare backyard size truly sets it apart from the rest. The potential of things you could do is simply endless. If you have questions or want to see this incredible property in person, please reach out and book a showing today! |
| Extras: Hot water Heater Owned |
| Price | $574,900 |
| Taxes: | $2859.65 |
| Assessment: | $224000 |
| Assessment Year: | 2024 |
| Address: | 19 King St North , South Huron, N0M 1N0, Ontario |
| Lot Size: | 54.03 x 133.74 (Feet) |
| Acreage: | .50-1.99 |
| Directions/Cross Streets: | Turn north on King street North (Parr Line)in the middle of the town of Crediton |
| Rooms: | 5 |
| Rooms +: | 3 |
| Bedrooms: | 3 |
| Bedrooms +: | 1 |
| Kitchens: | 1 |
| Kitchens +: | 0 |
| Family Room: | N |
| Basement: | Finished |
| Approximatly Age: | 16-30 |
| Property Type: | Detached |
| Style: | Bungalow-Raised |
| Exterior: | Brick, Vinyl Siding |
| Garage Type: | Attached |
| (Parking/)Drive: | Pvt Double |
| Drive Parking Spaces: | 4 |
| Pool: | Abv Grnd |
| Approximatly Age: | 16-30 |
| Approximatly Square Footage: | 700-1100 |
| Property Features: | Fenced Yard, Golf, Park, Rec Centre, School Bus Route |
| Fireplace/Stove: | Y |
| Heat Source: | Gas |
| Heat Type: | Other |
| Central Air Conditioning: | Central Air |
| Laundry Level: | Lower |
| Sewers: | Sewers |
| Water: | Municipal |
| Utilities-Cable: | A |
| Utilities-Hydro: | Y |
| Utilities-Gas: | Y |
| Utilities-Telephone: | A |
$
%
Years
This calculator is for demonstration purposes only. Always consult a professional
financial advisor before making personal financial decisions.
| Although the information displayed is believed to be accurate, no warranties or representations are made of any kind. |
| EXP REALTY |
|
|

Mina Nourikhalichi
Broker
Dir:
416-882-5419
Bus:
905-731-2000
Fax:
905-886-7556
| Book Showing | Email a Friend |
Jump To:
At a Glance:
| Type: | Freehold - Detached |
| Area: | Huron |
| Municipality: | South Huron |
| Neighbourhood: | Crediton |
| Style: | Bungalow-Raised |
| Lot Size: | 54.03 x 133.74(Feet) |
| Approximate Age: | 16-30 |
| Tax: | $2,859.65 |
| Beds: | 3+1 |
| Baths: | 2 |
| Fireplace: | Y |
| Pool: | Abv Grnd |
Locatin Map:
Payment Calculator:

