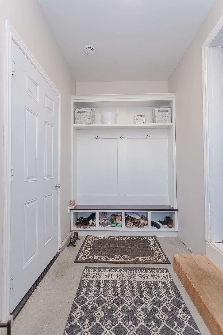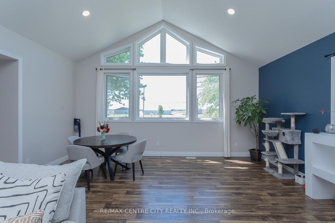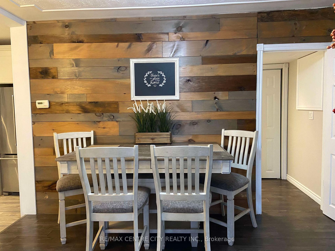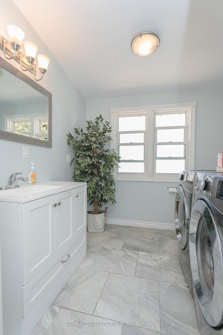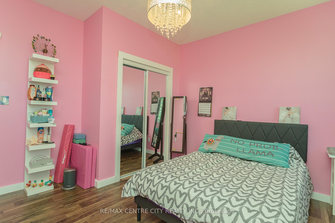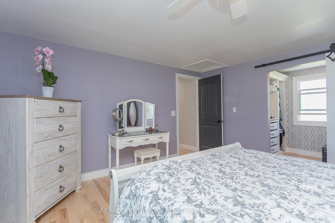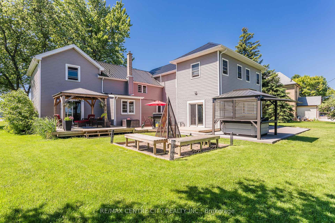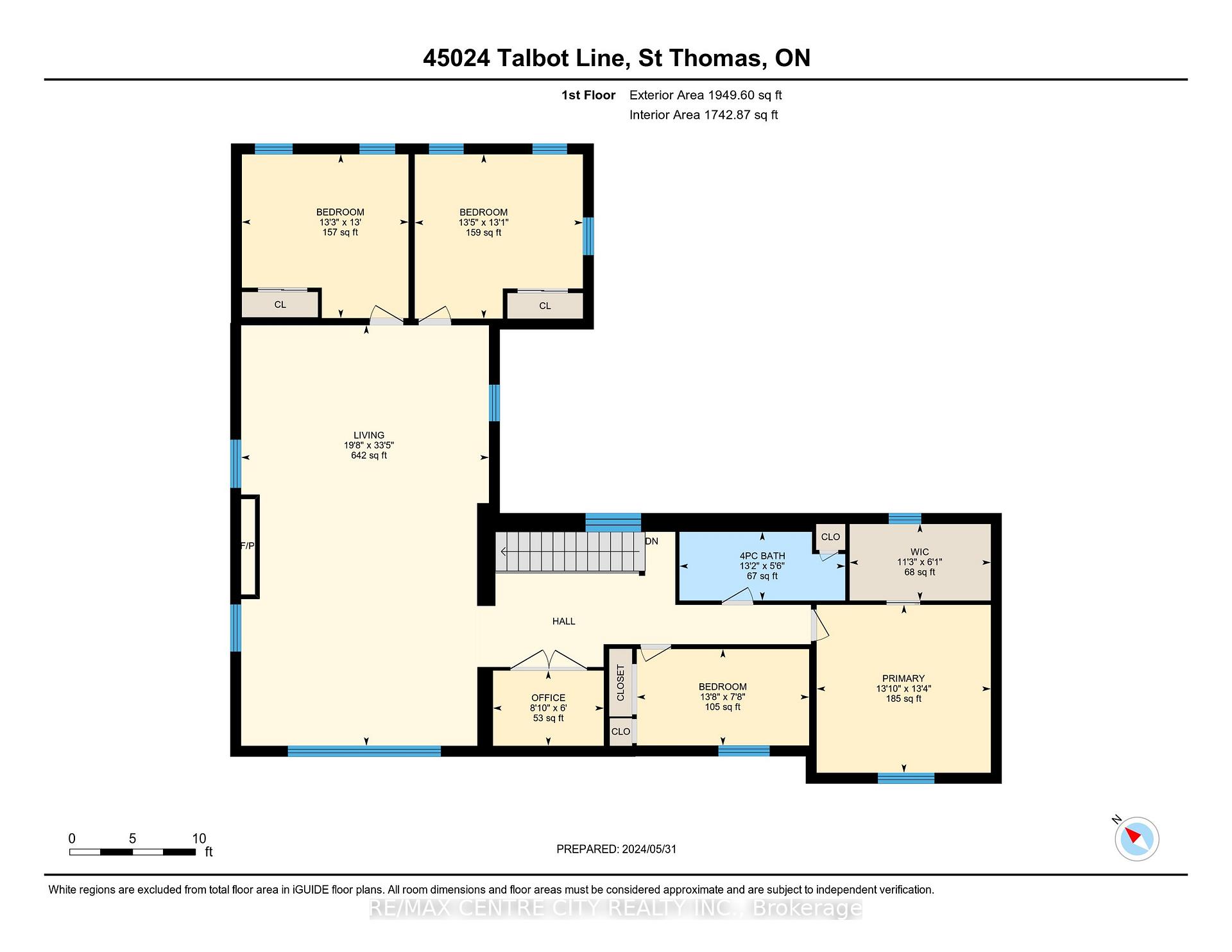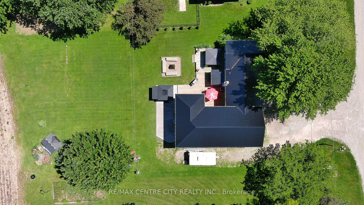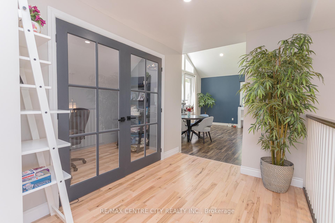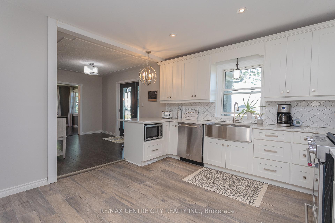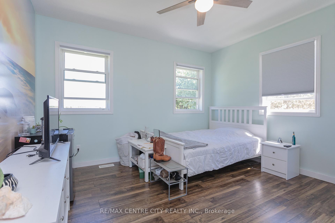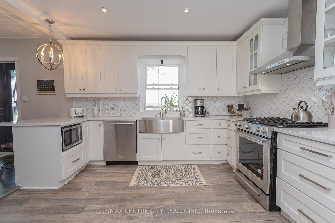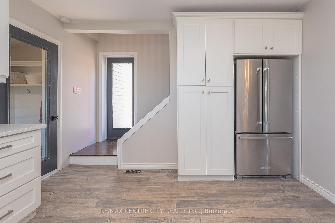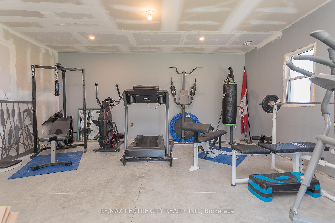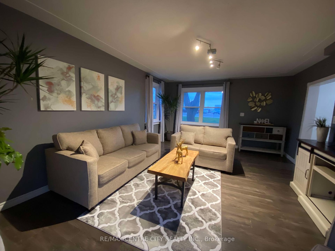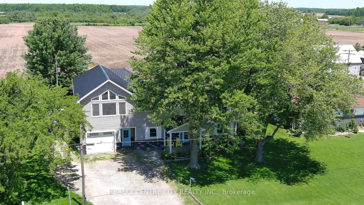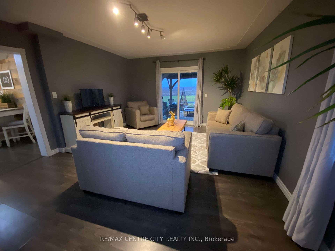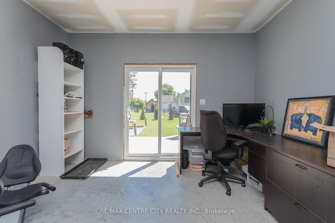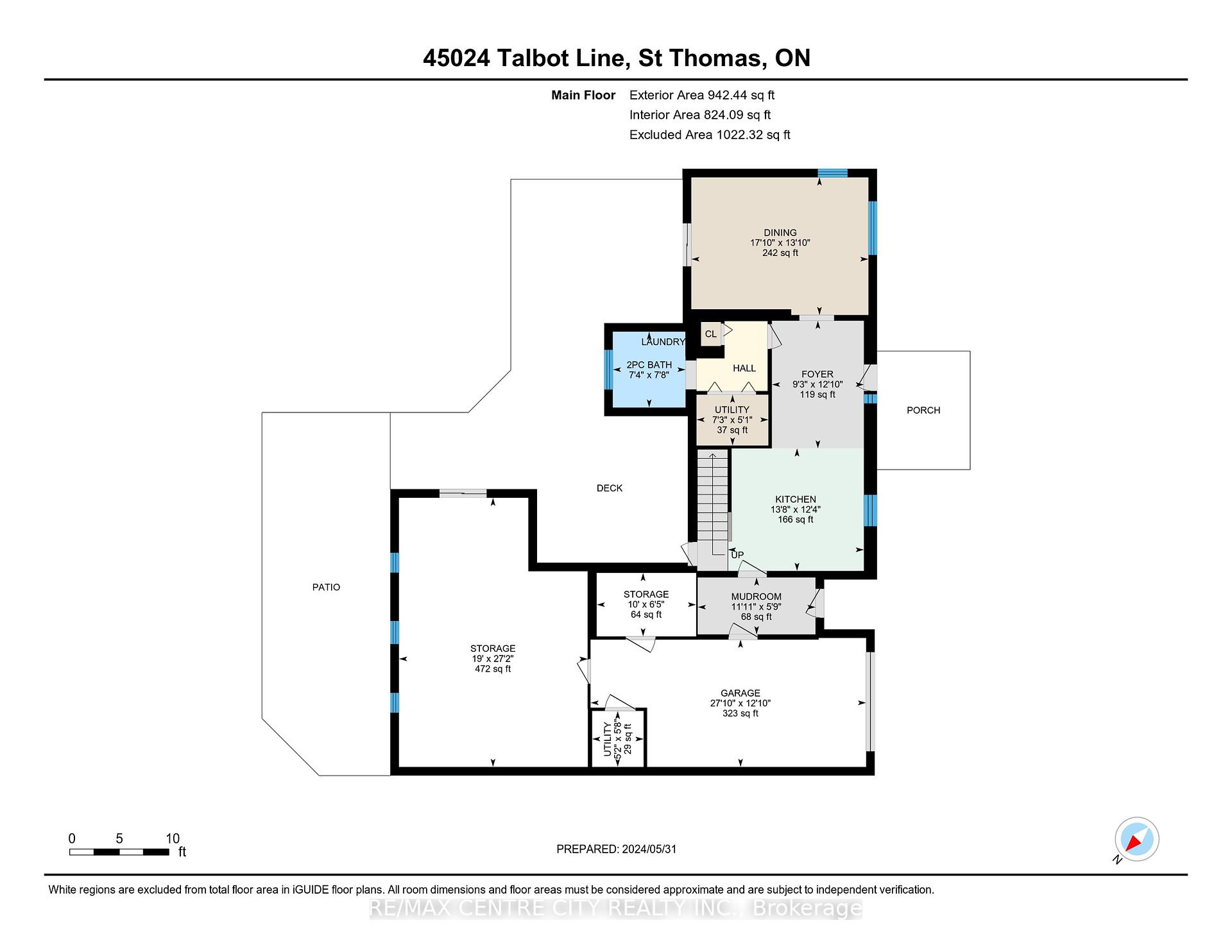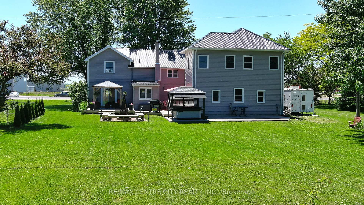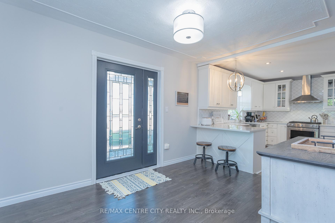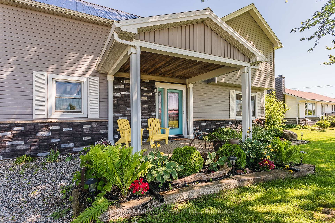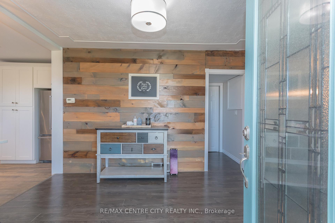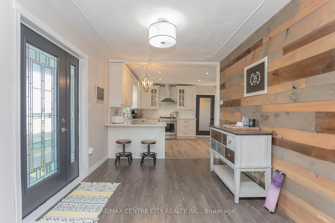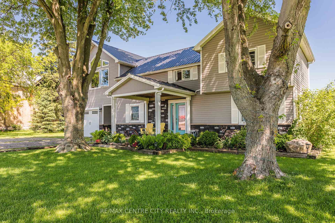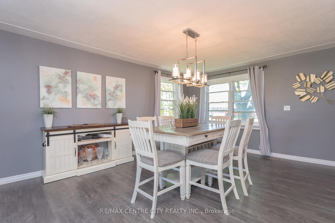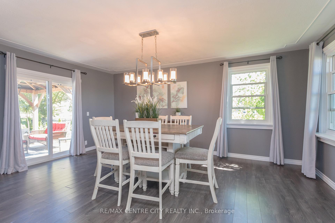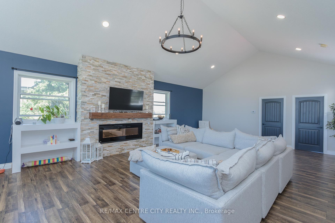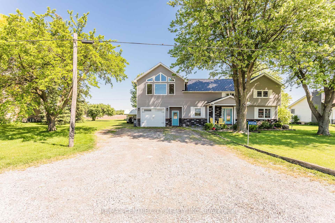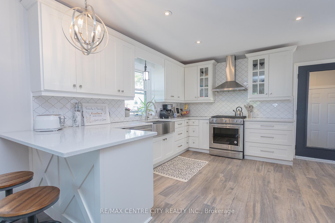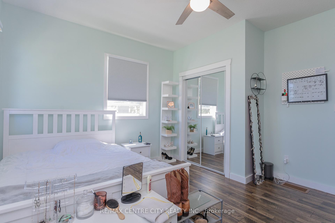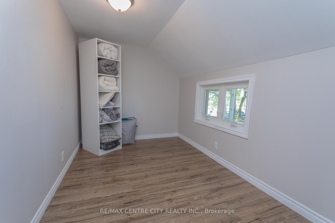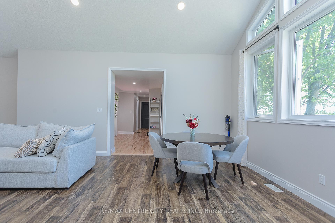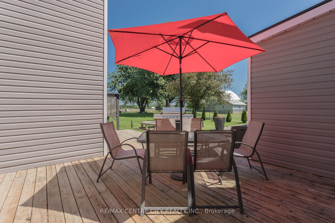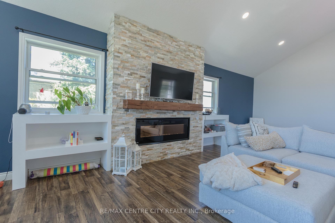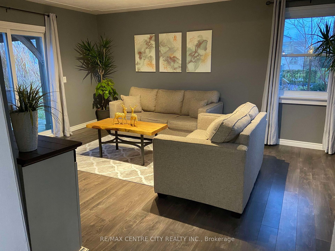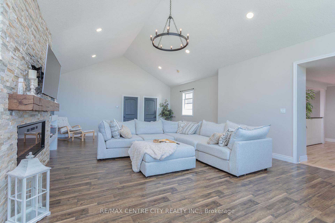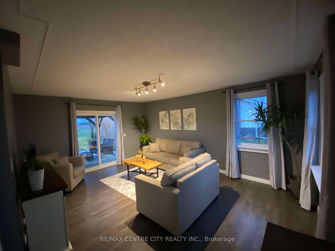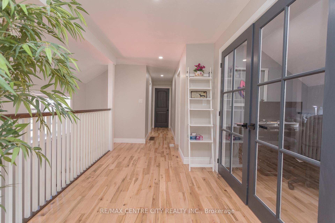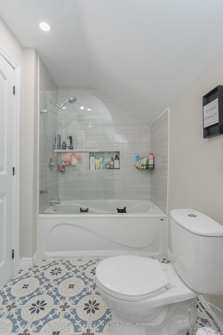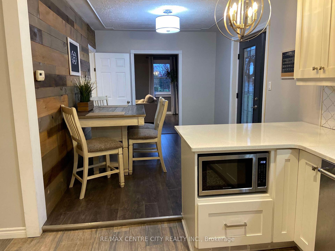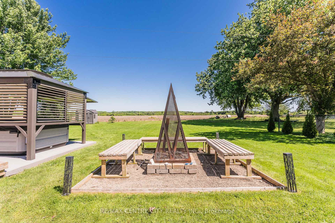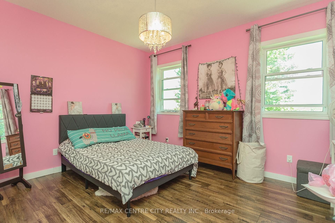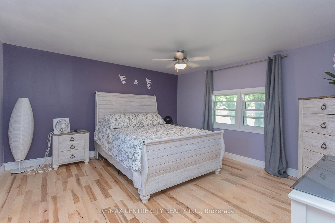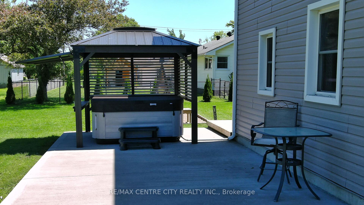$639,900
Available - For Sale
Listing ID: X9386172
45024 Talbot Line , Central Elgin, N5P 3S7, Ontario
| Impressive 2 storey home backing onto farmland. Large addition built in 2017, which features its own furnace and central air, 2nd floor family room with a soaring vaulted ceiling, flex space that would be great for a home-based business with a separate entrance, rec room, home gym or could be converted back into garage space. 4 bedrooms on the 2nd floor. 2,892 square feet above grade. Many recent updates and improvements inclusive of the custom kitchen with quartz countertops, all flooring, bathrooms, exterior siding and eaves, soffits, fascia, doors, trim, lighting, paint, large 2 tier deck, 37 ft. x 14 ft. concrete patio, steel roof, windows and more. Wide driveway with parking for 9 cars. Great property for entertaining! |
| Price | $639,900 |
| Taxes: | $4509.00 |
| Assessment: | $278000 |
| Assessment Year: | 2024 |
| Address: | 45024 Talbot Line , Central Elgin, N5P 3S7, Ontario |
| Lot Size: | 80.00 x 100.00 (Feet) |
| Directions/Cross Streets: | QUAKER ROAD |
| Rooms: | 7 |
| Bedrooms: | 4 |
| Bedrooms +: | |
| Kitchens: | 1 |
| Family Room: | Y |
| Basement: | Crawl Space |
| Approximatly Age: | 100+ |
| Property Type: | Detached |
| Style: | 2-Storey |
| Exterior: | Brick Front, Vinyl Siding |
| Garage Type: | Attached |
| (Parking/)Drive: | Pvt Double |
| Drive Parking Spaces: | 9 |
| Pool: | None |
| Approximatly Age: | 100+ |
| Approximatly Square Footage: | 2500-3000 |
| Fireplace/Stove: | Y |
| Heat Source: | Gas |
| Heat Type: | Forced Air |
| Central Air Conditioning: | Central Air |
| Sewers: | Septic |
| Water: | Municipal |
$
%
Years
This calculator is for demonstration purposes only. Always consult a professional
financial advisor before making personal financial decisions.
| Although the information displayed is believed to be accurate, no warranties or representations are made of any kind. |
| RE/MAX CENTRE CITY REALTY INC. |
|
|

Mina Nourikhalichi
Broker
Dir:
416-882-5419
Bus:
905-731-2000
Fax:
905-886-7556
| Book Showing | Email a Friend |
Jump To:
At a Glance:
| Type: | Freehold - Detached |
| Area: | Elgin |
| Municipality: | Central Elgin |
| Neighbourhood: | Rural Central Elgin |
| Style: | 2-Storey |
| Lot Size: | 80.00 x 100.00(Feet) |
| Approximate Age: | 100+ |
| Tax: | $4,509 |
| Beds: | 4 |
| Baths: | 2 |
| Fireplace: | Y |
| Pool: | None |
Locatin Map:
Payment Calculator:

