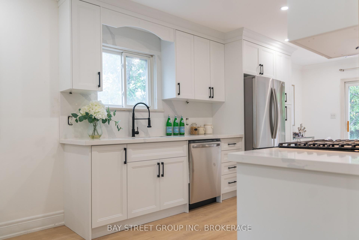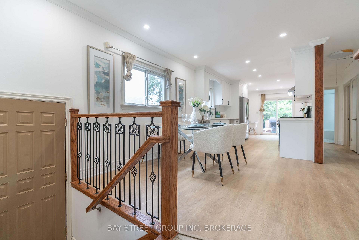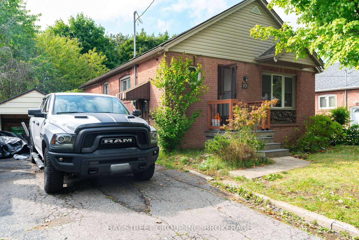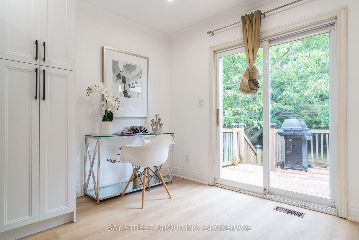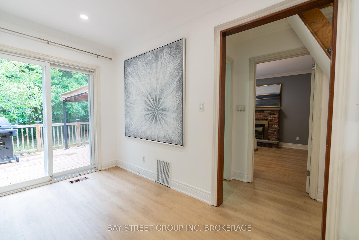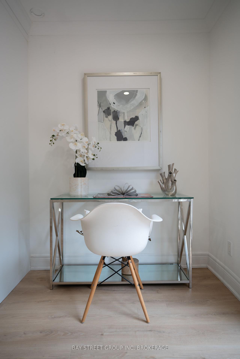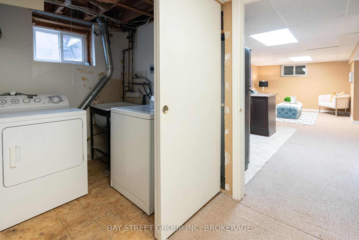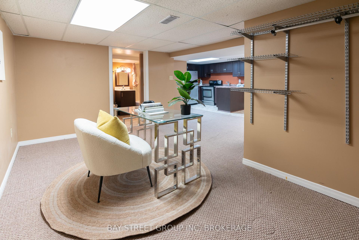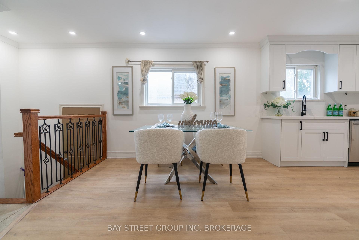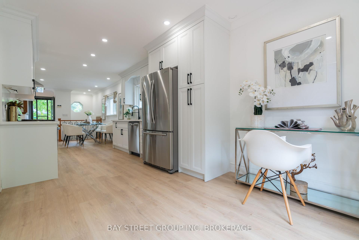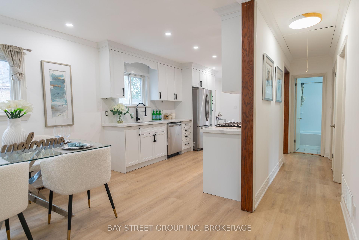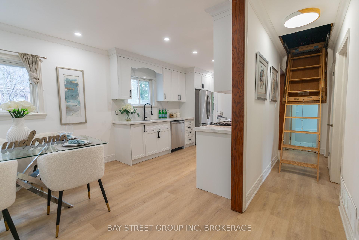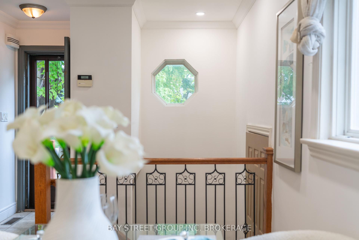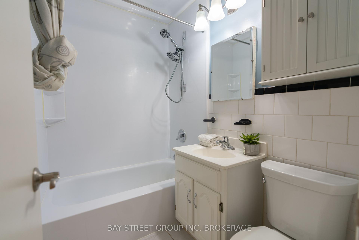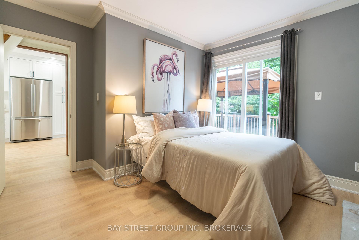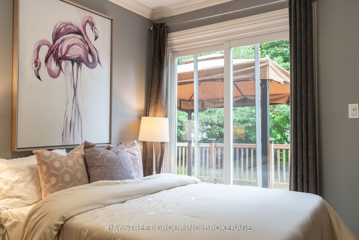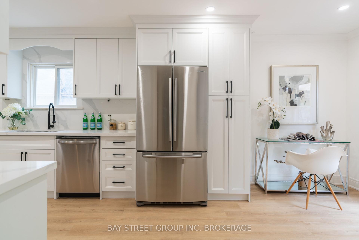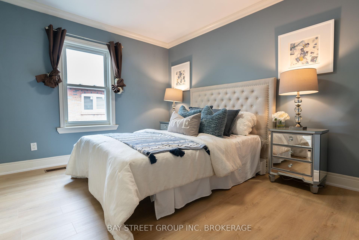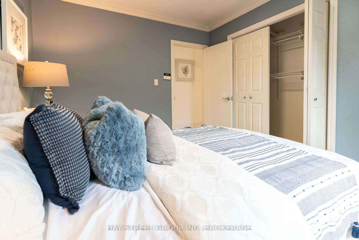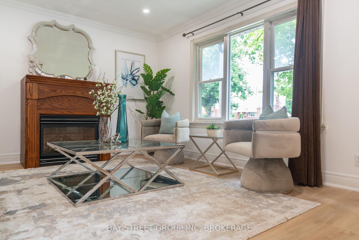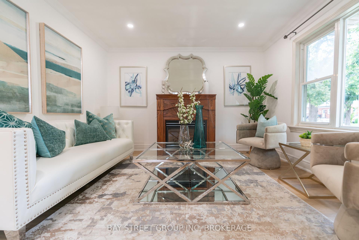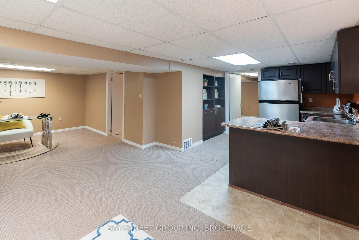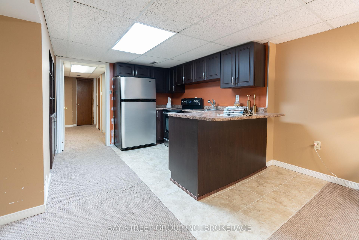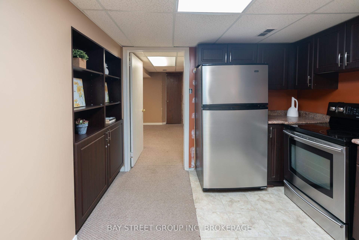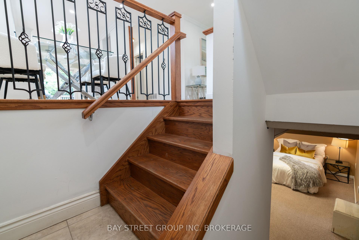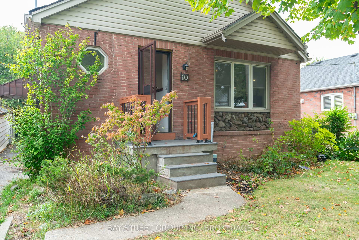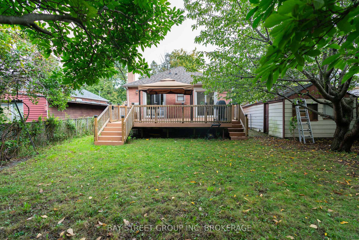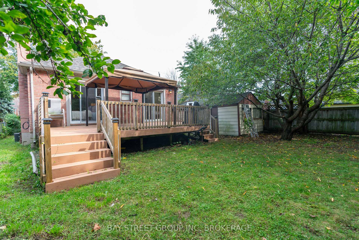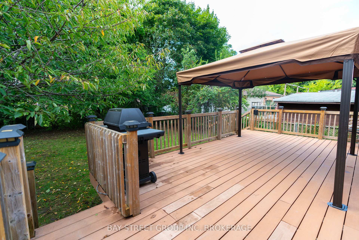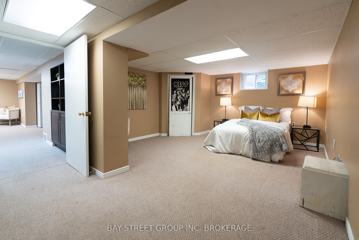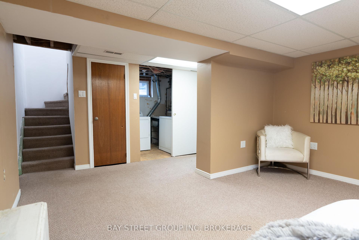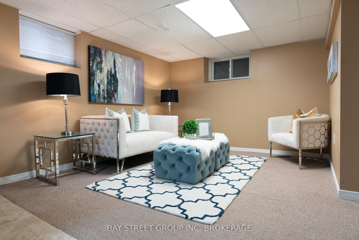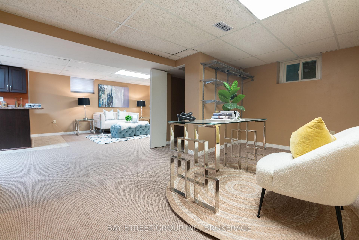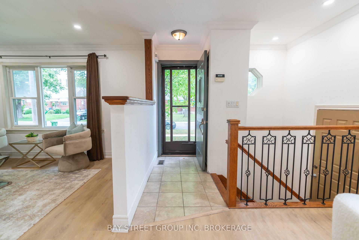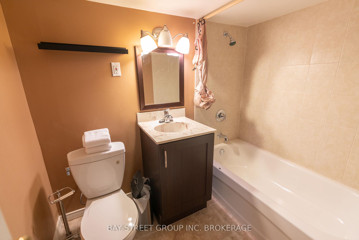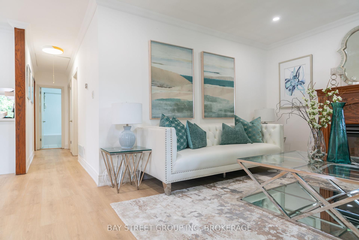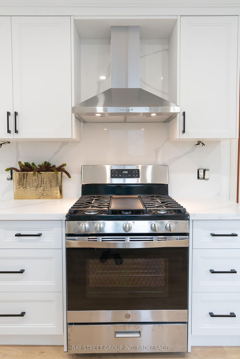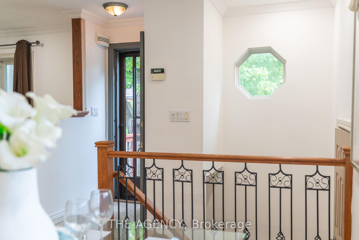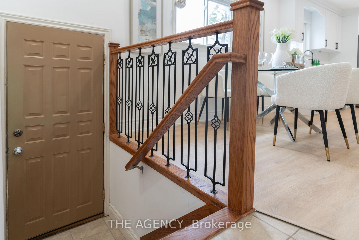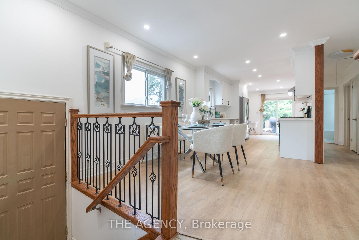$998,880
Available - For Sale
Listing ID: W9368481
10 Snowden St , Toronto, M3L 1J5, Ontario
| Beautiful 2+2 Bedrooms with 2- Full Bathroom bungalow features a Separate Side Entrance to the Finished Basement Unit with a second kitchen. The sunlit living room boasts brand New Floors and Large windows, a Brand New Custom kitchen with quartz countertops and backsplash plus New stainless steel appliances. It also features an Expansive Unfinished Attic that offers endless potential for customization, allowing you to design the perfect space to suit your needs. A detached garage with a separate entrance adds convenience. Enjoy the expansive private backyard oasis and relax. Cozy fireplaces. Ideally located in the heart of the GTA, this home offers quick access to Highway 401, Highway 400, and the TTC. Nestled between suburban and urban living, it's just steps from Yorkdale Shopping Center, Metro, Superstore, Downsview Park, Humber River Hospital, and other essential amenities, including schools, parks, libraries, shops, and restaurants. |
| Extras: Fridge, Gas Stove, Range Hood, Dishwasher. Washer and Dryer. All Electrical Light Fixtures. All Window Coverings. Gazebo. Detached Garage being sold in "AS IS" condition |
| Price | $998,880 |
| Taxes: | $3727.00 |
| Assessment Year: | 2024 |
| Address: | 10 Snowden St , Toronto, M3L 1J5, Ontario |
| Lot Size: | 50.06 x 120.09 (Feet) |
| Directions/Cross Streets: | Wilson Ave & Jane St |
| Rooms: | 10 |
| Bedrooms: | 2 |
| Bedrooms +: | 2 |
| Kitchens: | 2 |
| Family Room: | Y |
| Basement: | Apartment, Sep Entrance |
| Property Type: | Detached |
| Style: | 2-Storey |
| Exterior: | Brick, Vinyl Siding |
| Garage Type: | Detached |
| (Parking/)Drive: | Available |
| Drive Parking Spaces: | 2 |
| Pool: | None |
| Fireplace/Stove: | Y |
| Heat Source: | Gas |
| Heat Type: | Forced Air |
| Central Air Conditioning: | Central Air |
| Laundry Level: | Lower |
| Elevator Lift: | N |
| Sewers: | Sewers |
| Water: | Municipal |
$
%
Years
This calculator is for demonstration purposes only. Always consult a professional
financial advisor before making personal financial decisions.
| Although the information displayed is believed to be accurate, no warranties or representations are made of any kind. |
| BAY STREET GROUP INC. BROKERAGE |
|
|

Mina Nourikhalichi
Broker
Dir:
416-882-5419
Bus:
905-731-2000
Fax:
905-886-7556
| Book Showing | Email a Friend |
Jump To:
At a Glance:
| Type: | Freehold - Detached |
| Area: | Toronto |
| Municipality: | Toronto |
| Neighbourhood: | Downsview-Roding-CFB |
| Style: | 2-Storey |
| Lot Size: | 50.06 x 120.09(Feet) |
| Tax: | $3,727 |
| Beds: | 2+2 |
| Baths: | 2 |
| Fireplace: | Y |
| Pool: | None |
Locatin Map:
Payment Calculator:

