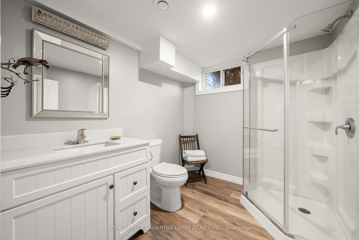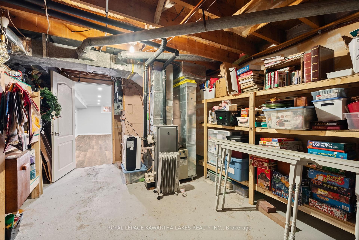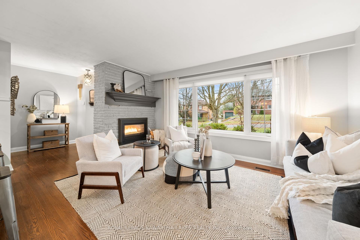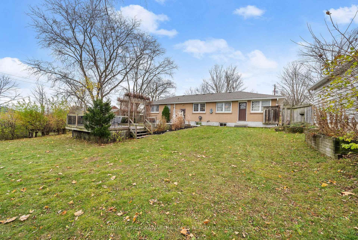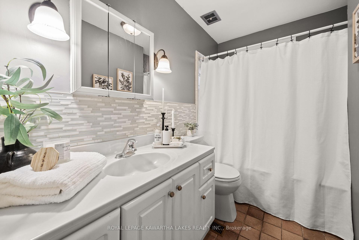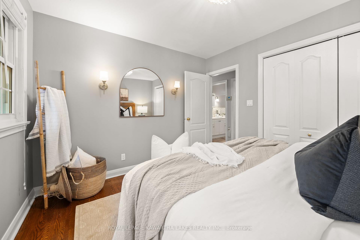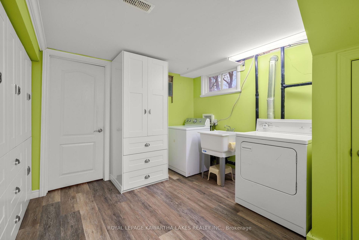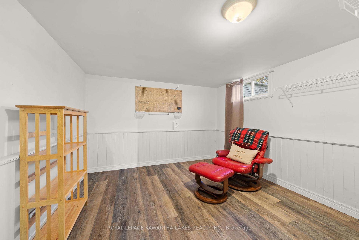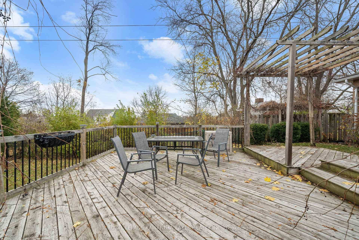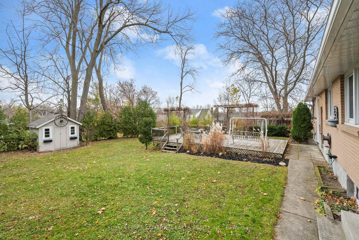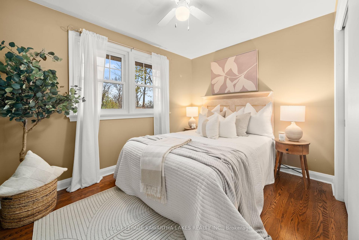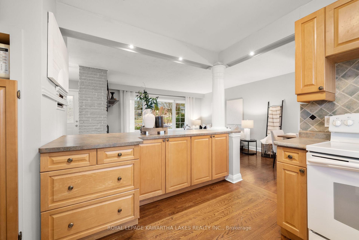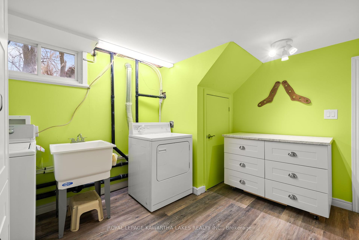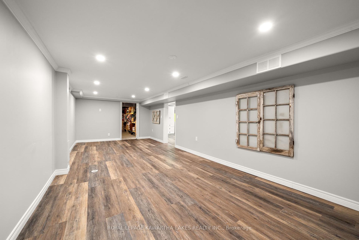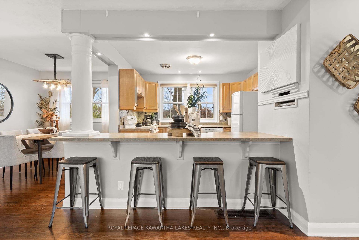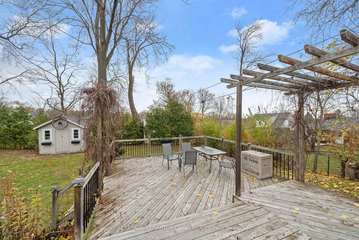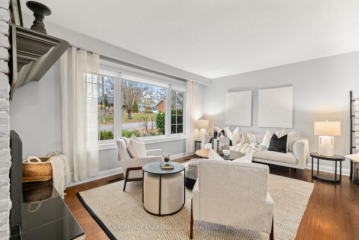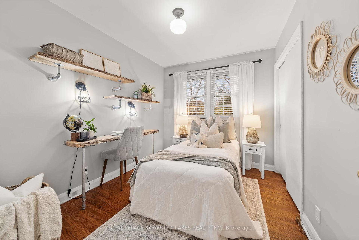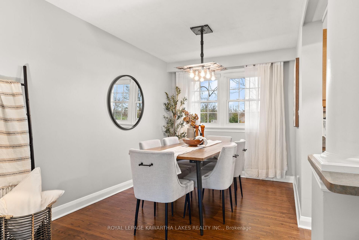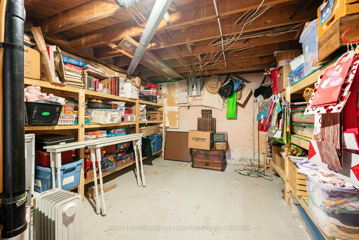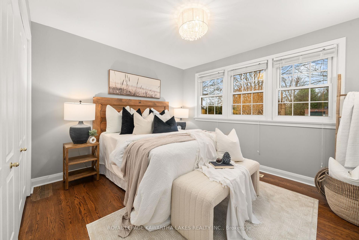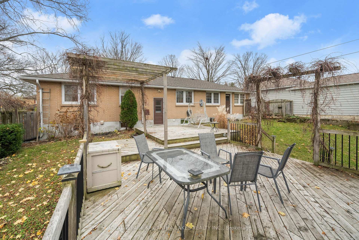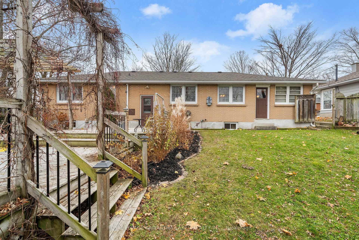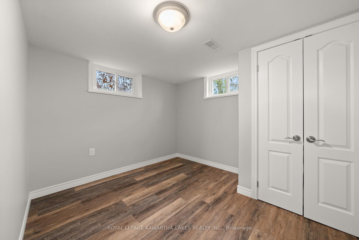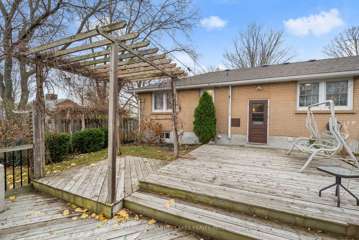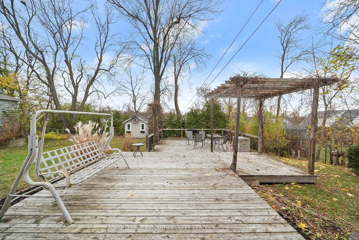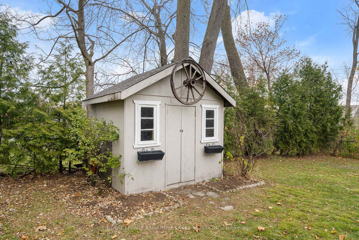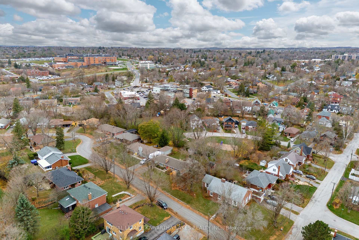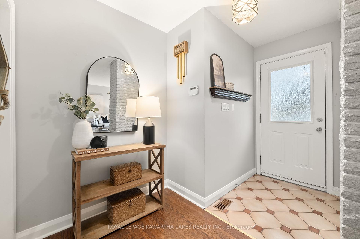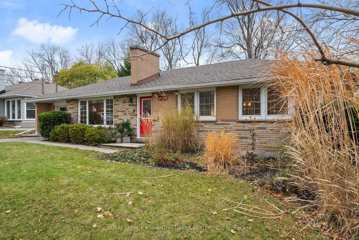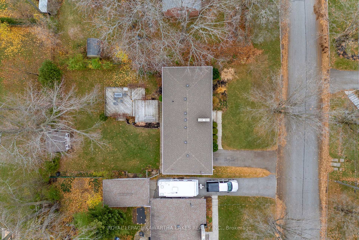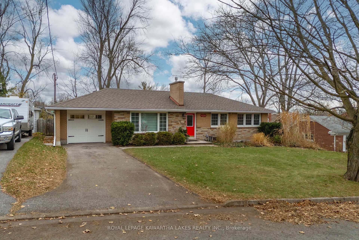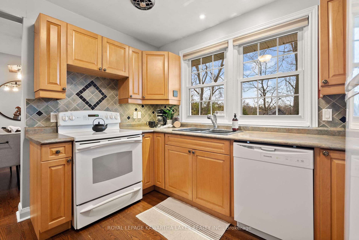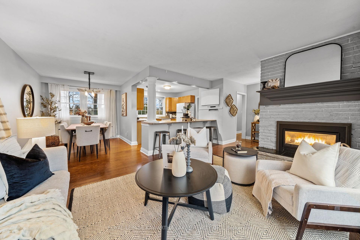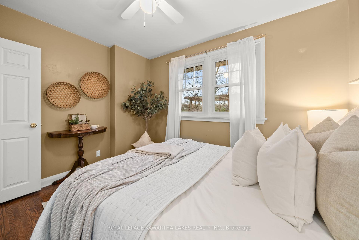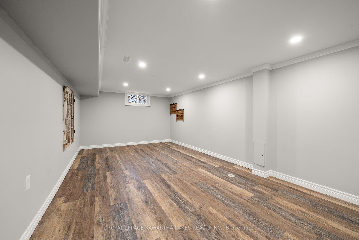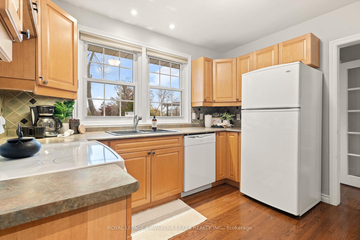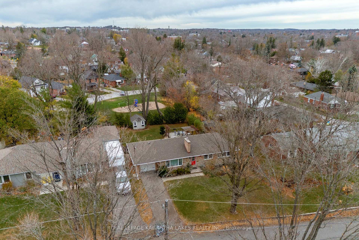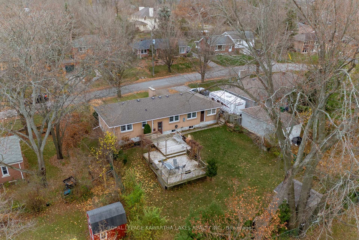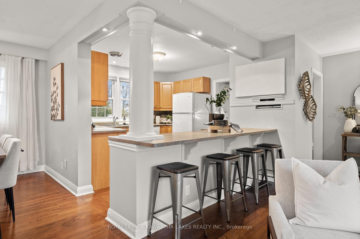$699,900
Available - For Sale
Listing ID: X10429083
668 Stannor Dr , Peterborough, K9J 4S7, Ontario
| Premier Location in Peterborough's West End. This classic brick bungalow on Stannor Dr. offers a mature lot, with park-like setting, bordered by mature trees and loads of privacy. Backing onto Hastings Park, this home is walking distance to the hospital for the active professional, while being tucked away on a quiet street where the only traffic are the cars of your neighbours. 3 main floor bedrooms, and a main bath, with attached single garage, and large (updated) picture window to let the natural light stream in. With a separate entrance, the lower level offers a fantastic rec room, two bedrooms, an oversized laundry room with extensive cabinetry and a fresh 3 pc bath. Well maintained with updated roof and picture window, new garage door, added gutter guards, full basement reno. |
| Price | $699,900 |
| Taxes: | $4659.27 |
| Address: | 668 Stannor Dr , Peterborough, K9J 4S7, Ontario |
| Lot Size: | 67.70 x 118.61 (Feet) |
| Acreage: | < .50 |
| Directions/Cross Streets: | Sherbrooke St / Stannor Dr |
| Rooms: | 7 |
| Rooms +: | 6 |
| Bedrooms: | 3 |
| Bedrooms +: | 2 |
| Kitchens: | 1 |
| Family Room: | N |
| Basement: | Finished, Sep Entrance |
| Property Type: | Detached |
| Style: | Bungalow |
| Exterior: | Brick |
| Garage Type: | Attached |
| (Parking/)Drive: | Private |
| Drive Parking Spaces: | 2 |
| Pool: | None |
| Approximatly Square Footage: | 1100-1500 |
| Property Features: | Hospital, Park |
| Fireplace/Stove: | Y |
| Heat Source: | Gas |
| Heat Type: | Forced Air |
| Central Air Conditioning: | Central Air |
| Laundry Level: | Lower |
| Sewers: | Sewers |
| Water: | Municipal |
| Utilities-Hydro: | Y |
| Utilities-Gas: | Y |
| Utilities-Telephone: | A |
$
%
Years
This calculator is for demonstration purposes only. Always consult a professional
financial advisor before making personal financial decisions.
| Although the information displayed is believed to be accurate, no warranties or representations are made of any kind. |
| ROYAL LEPAGE KAWARTHA LAKES REALTY INC. |
|
|

Mina Nourikhalichi
Broker
Dir:
416-882-5419
Bus:
905-731-2000
Fax:
905-886-7556
| Virtual Tour | Book Showing | Email a Friend |
Jump To:
At a Glance:
| Type: | Freehold - Detached |
| Area: | Peterborough |
| Municipality: | Peterborough |
| Neighbourhood: | Monaghan |
| Style: | Bungalow |
| Lot Size: | 67.70 x 118.61(Feet) |
| Tax: | $4,659.27 |
| Beds: | 3+2 |
| Baths: | 2 |
| Fireplace: | Y |
| Pool: | None |
Locatin Map:
Payment Calculator:

