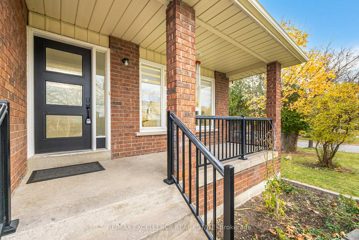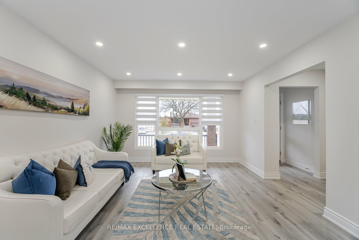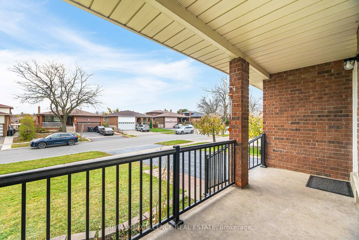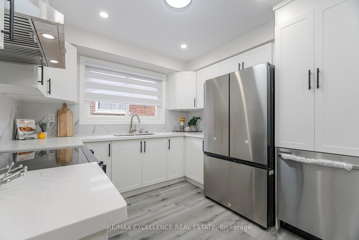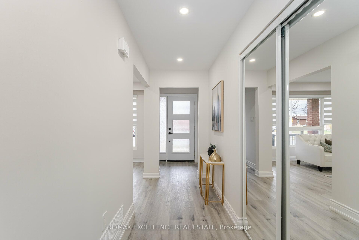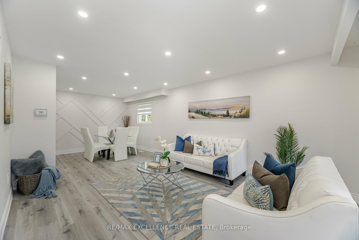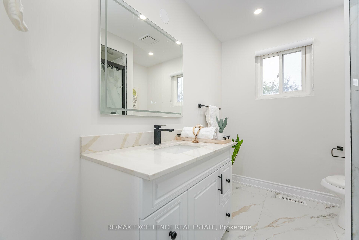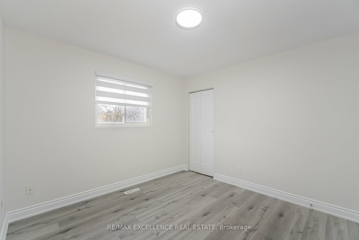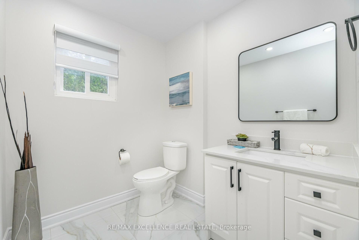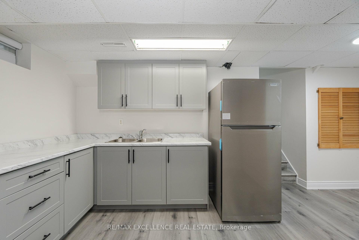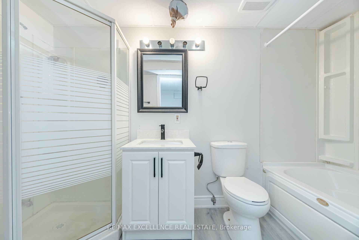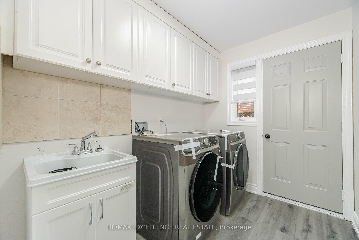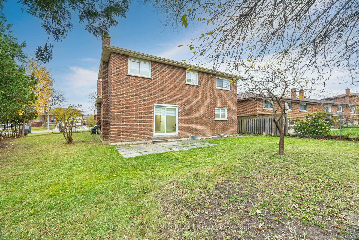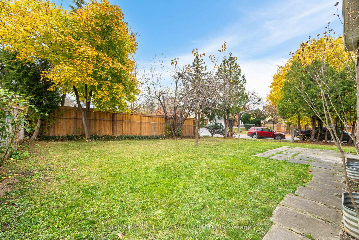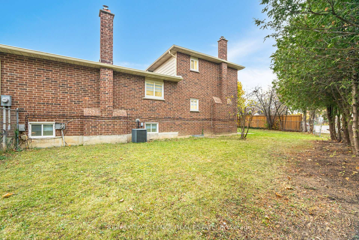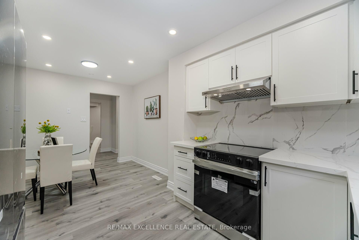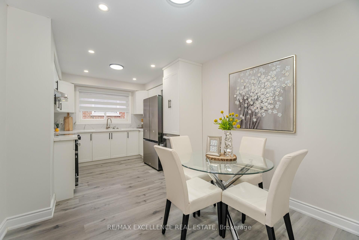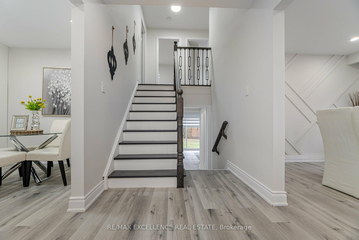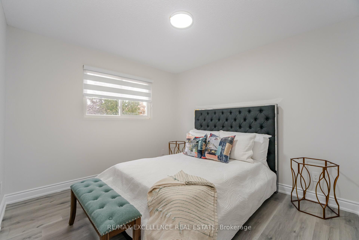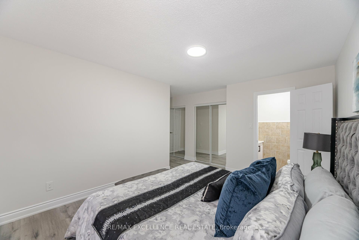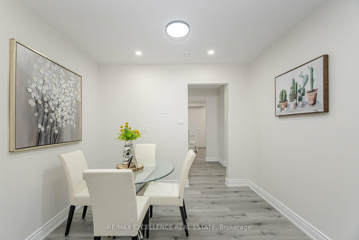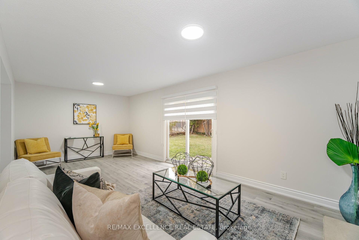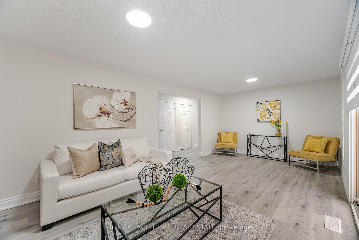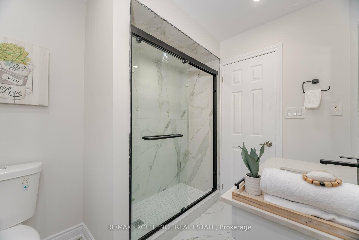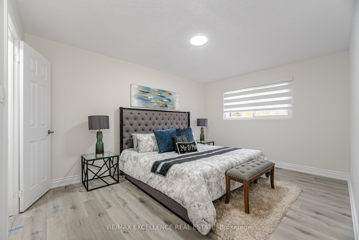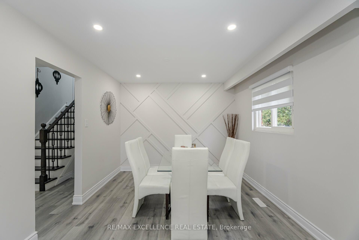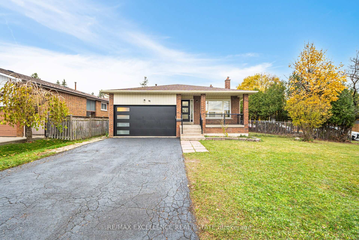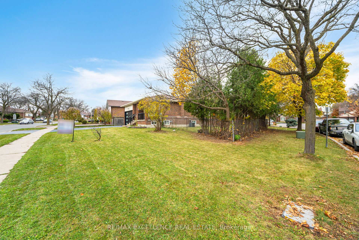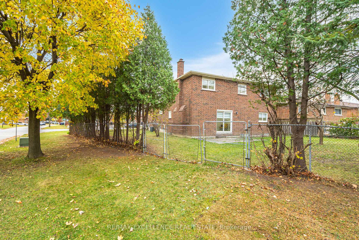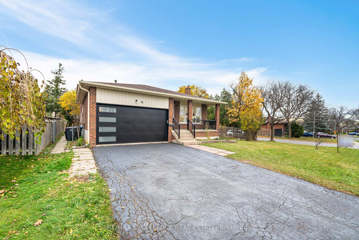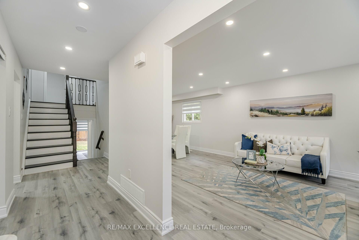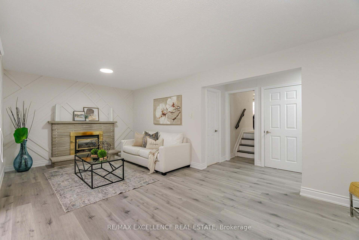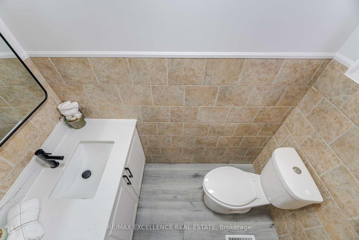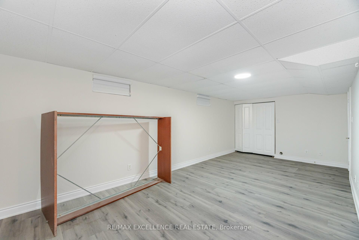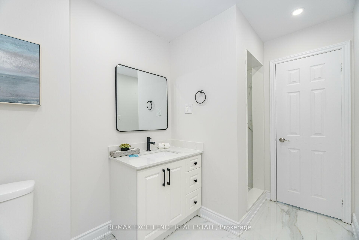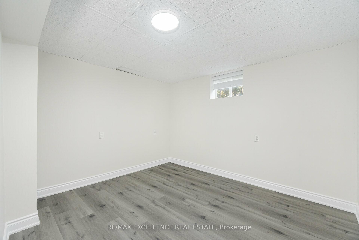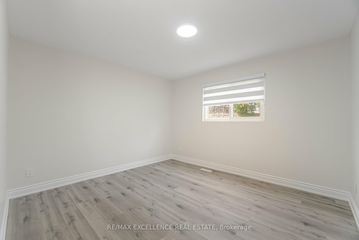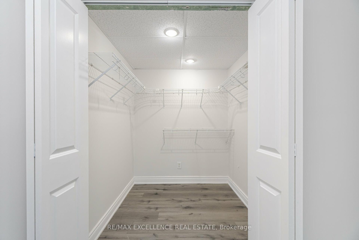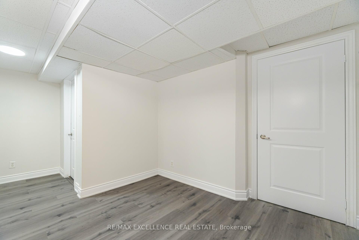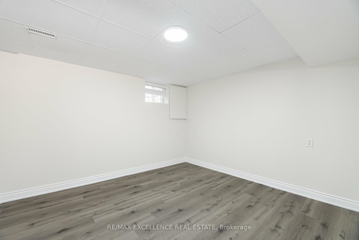$1,099,999
Available - For Sale
Listing ID: W10429945
45 Maitland St , Brampton, L6S 3B4, Ontario
| Don't miss this Fully Renovated Detached 5 Level Backsplit! The home sits on a Corner Lot lined with mature trees! Located in a mature Community in the heart of Brampton. Sun-filled property with a Large private backyard. House was recently renovated from top to bottom! Kitchen and bathrooms were completely redone! Modern finishes, new garage & entry doors and brand-new appliances added! All bedrooms offer ample space and natural light! Basement may be rented for additional income! (Seller does not warrant the retrofit status of the basement)! Walking distance to good school, parks, grocery stores, library and green spaces! |
| Price | $1,099,999 |
| Taxes: | $9581.09 |
| Address: | 45 Maitland St , Brampton, L6S 3B4, Ontario |
| Lot Size: | 69.10 x 120.14 (Feet) |
| Acreage: | < .50 |
| Directions/Cross Streets: | Dixie Road & Williams Parkway |
| Rooms: | 8 |
| Rooms +: | 3 |
| Bedrooms: | 4 |
| Bedrooms +: | 3 |
| Kitchens: | 1 |
| Family Room: | Y |
| Basement: | Finished |
| Approximatly Age: | 31-50 |
| Property Type: | Detached |
| Style: | Backsplit 5 |
| Exterior: | Brick |
| Garage Type: | Attached |
| (Parking/)Drive: | Private |
| Drive Parking Spaces: | 4 |
| Pool: | None |
| Approximatly Age: | 31-50 |
| Approximatly Square Footage: | 3000-3500 |
| Fireplace/Stove: | Y |
| Heat Source: | Gas |
| Heat Type: | Forced Air |
| Central Air Conditioning: | Central Air |
| Sewers: | Sewers |
| Water: | Municipal |
$
%
Years
This calculator is for demonstration purposes only. Always consult a professional
financial advisor before making personal financial decisions.
| Although the information displayed is believed to be accurate, no warranties or representations are made of any kind. |
| RE/MAX EXCELLENCE REAL ESTATE |
|
|

Mina Nourikhalichi
Broker
Dir:
416-882-5419
Bus:
905-731-2000
Fax:
905-886-7556
| Virtual Tour | Book Showing | Email a Friend |
Jump To:
At a Glance:
| Type: | Freehold - Detached |
| Area: | Peel |
| Municipality: | Brampton |
| Neighbourhood: | Central Park |
| Style: | Backsplit 5 |
| Lot Size: | 69.10 x 120.14(Feet) |
| Approximate Age: | 31-50 |
| Tax: | $9,581.09 |
| Beds: | 4+3 |
| Baths: | 4 |
| Fireplace: | Y |
| Pool: | None |
Locatin Map:
Payment Calculator:

