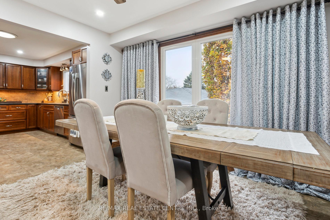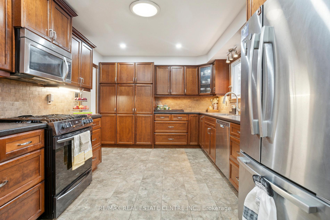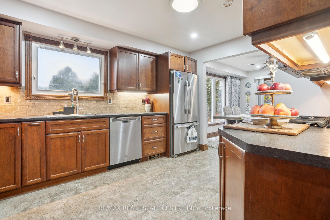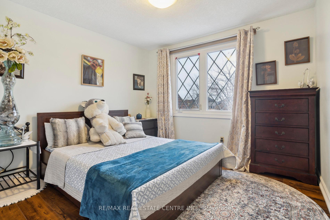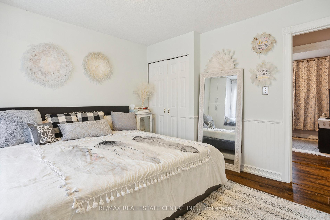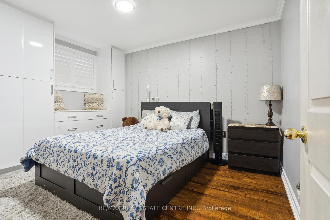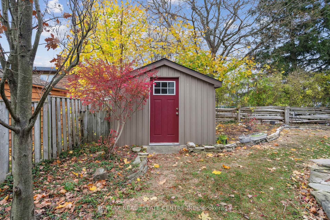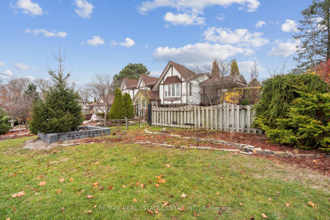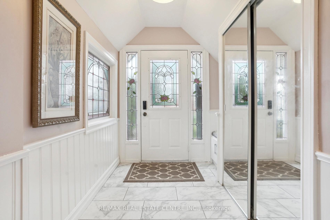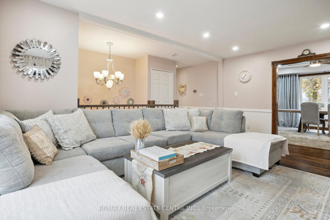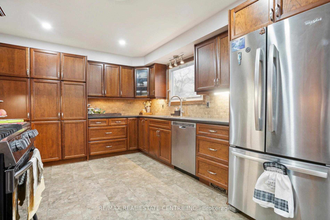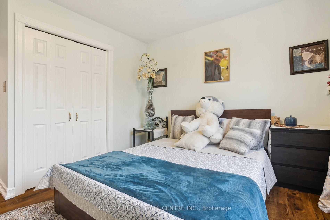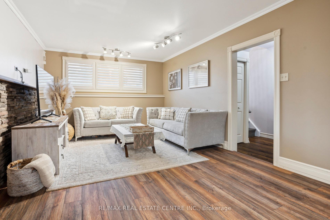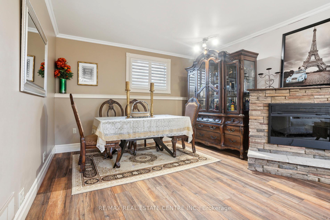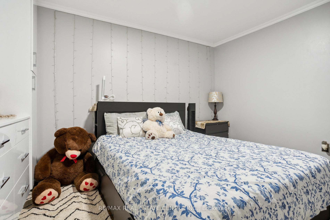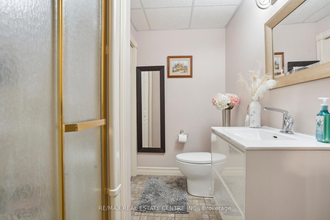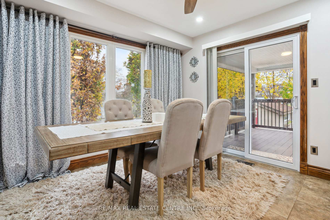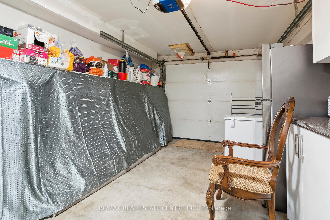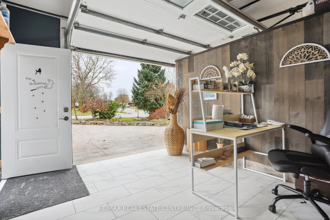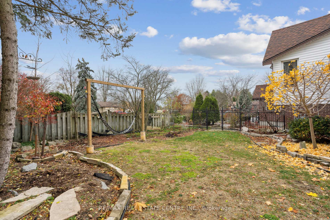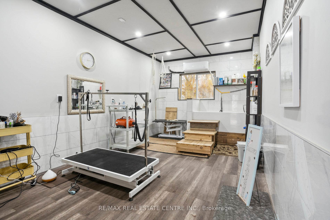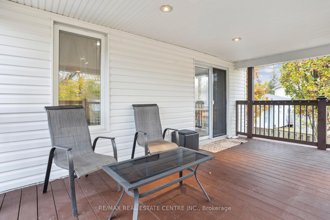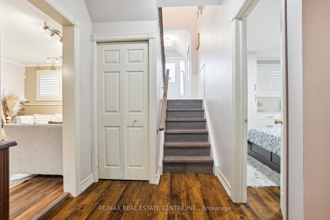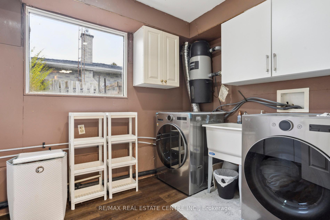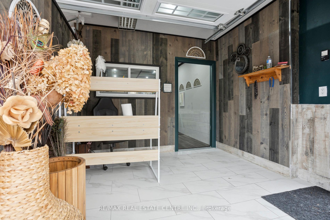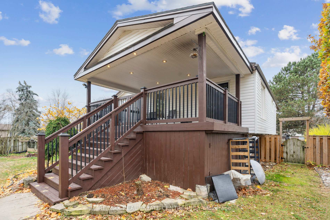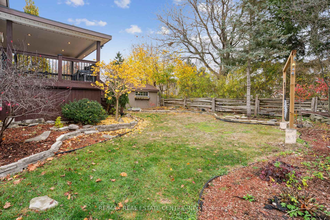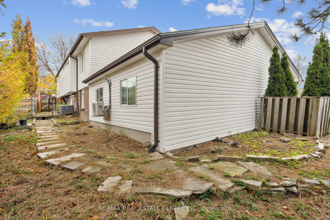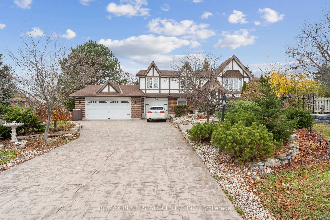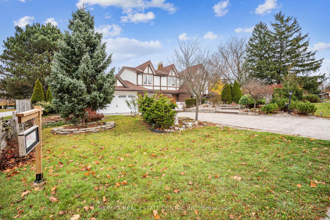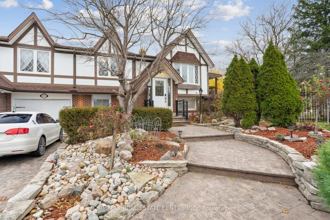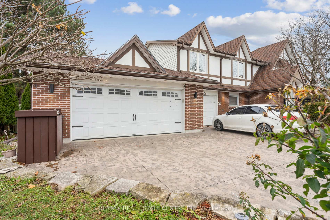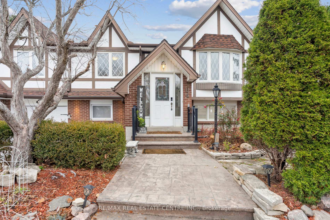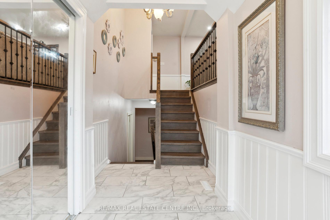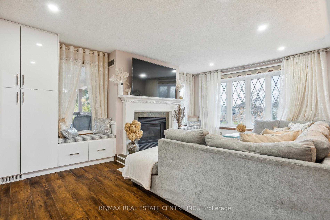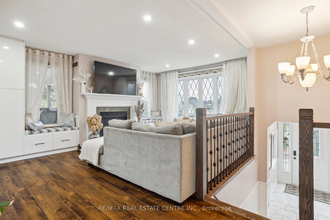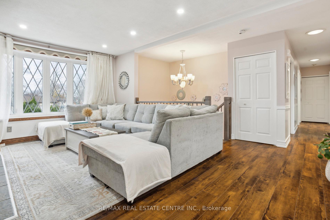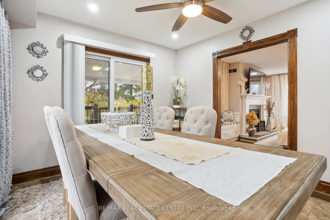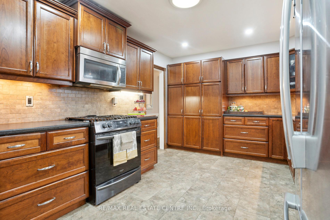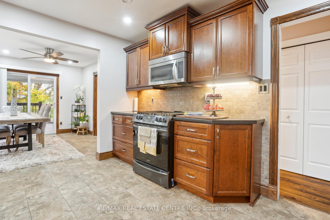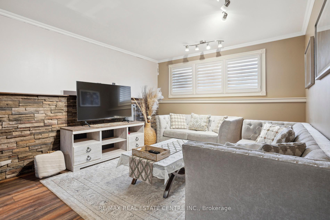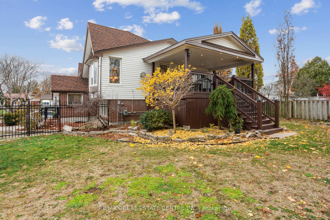$869,900
Available - For Sale
Listing ID: X10429710
264 Seldon St , Zorra, N0M 2M0, Ontario
| Welcome to this meticulously updated 4-bedroom, 2-bathroom raised bungalow, perfectly situated on a corner lot with a triple attached garage. Located directly across from South Parkoffering a splash pad and baseball fieldand just around the corner from the skate park, Thamesford Recreation Center, beach volleyball courts, and soccer fields, this home is ideal for families and active individuals alike. Main Floor Highlights: Formal living and dining rooms with ample natural light Spacious kitchen with generous storage and functional design Three well-appointed bedrooms Renovated main bathroom featuring elegant tile flooring and a tiled tub surround Lower Level Features: Expansive primary bedroom for added privacy Inviting family room, perfect for relaxation Updated 3-piece bathroom The outdoor space is equally impressive, offering a fully fenced backyard with a large covered deck, ideal for entertaining or unwinding, along with a convenient storage shed. Located centrally to London, Stratford, Woodstock, and Ingersoll, with quick access to Highway 401, this property is perfectly positioned for commuters and families seeking a blend of comfort, style, and convenience. Dont miss the opportunity to make this exceptional property your home! |
| Extras: Offer Welcome Anytime! Attach Sch B & form 801 with offer. |
| Price | $869,900 |
| Taxes: | $3151.00 |
| Assessment: | $270000 |
| Assessment Year: | 2024 |
| Address: | 264 Seldon St , Zorra, N0M 2M0, Ontario |
| Directions/Cross Streets: | Stanley St to Seldon St |
| Rooms: | 6 |
| Bedrooms: | 4 |
| Bedrooms +: | |
| Kitchens: | 1 |
| Family Room: | Y |
| Basement: | Finished |
| Approximatly Age: | 31-50 |
| Property Type: | Detached |
| Style: | Bungalow-Raised |
| Exterior: | Brick, Vinyl Siding |
| Garage Type: | Attached |
| (Parking/)Drive: | Pvt Double |
| Drive Parking Spaces: | 4 |
| Pool: | None |
| Approximatly Age: | 31-50 |
| Approximatly Square Footage: | 1100-1500 |
| Property Features: | School |
| Fireplace/Stove: | Y |
| Heat Source: | Gas |
| Heat Type: | Forced Air |
| Central Air Conditioning: | Central Air |
| Laundry Level: | Lower |
| Elevator Lift: | N |
| Sewers: | Sewers |
| Water: | Municipal |
| Utilities-Cable: | Y |
| Utilities-Hydro: | Y |
| Utilities-Gas: | Y |
| Utilities-Telephone: | Y |
$
%
Years
This calculator is for demonstration purposes only. Always consult a professional
financial advisor before making personal financial decisions.
| Although the information displayed is believed to be accurate, no warranties or representations are made of any kind. |
| RE/MAX REAL ESTATE CENTRE INC. |
|
|

Mina Nourikhalichi
Broker
Dir:
416-882-5419
Bus:
905-731-2000
Fax:
905-886-7556
| Book Showing | Email a Friend |
Jump To:
At a Glance:
| Type: | Freehold - Detached |
| Area: | Oxford |
| Municipality: | Zorra |
| Style: | Bungalow-Raised |
| Approximate Age: | 31-50 |
| Tax: | $3,151 |
| Beds: | 4 |
| Baths: | 2 |
| Fireplace: | Y |
| Pool: | None |
Locatin Map:
Payment Calculator:

