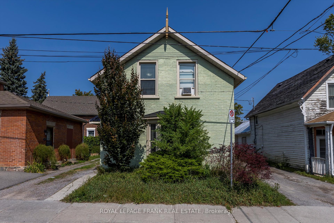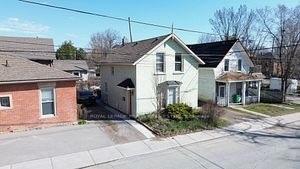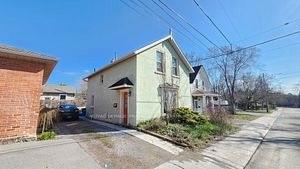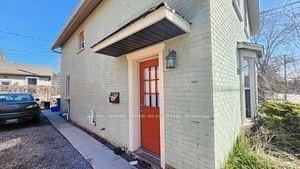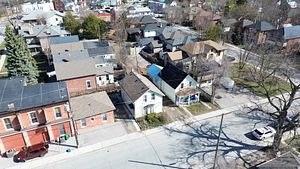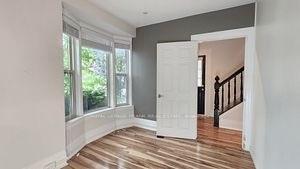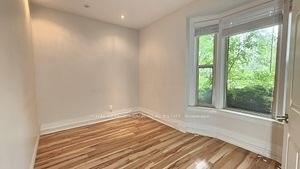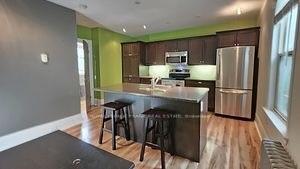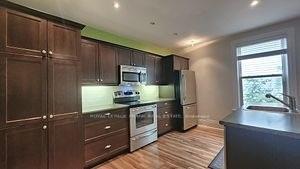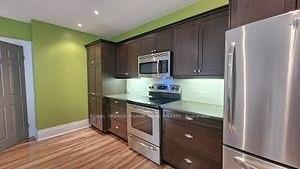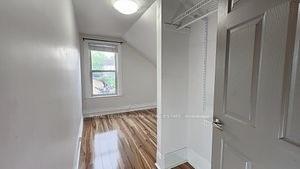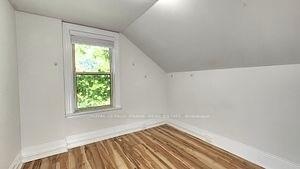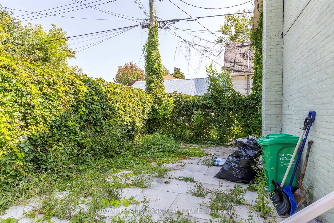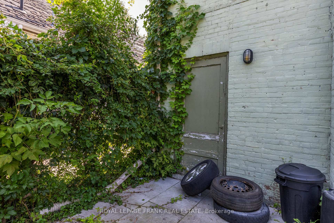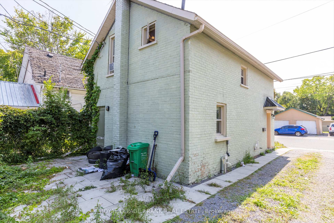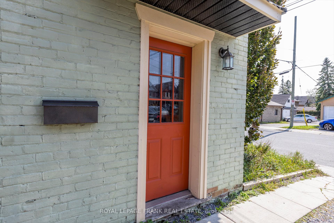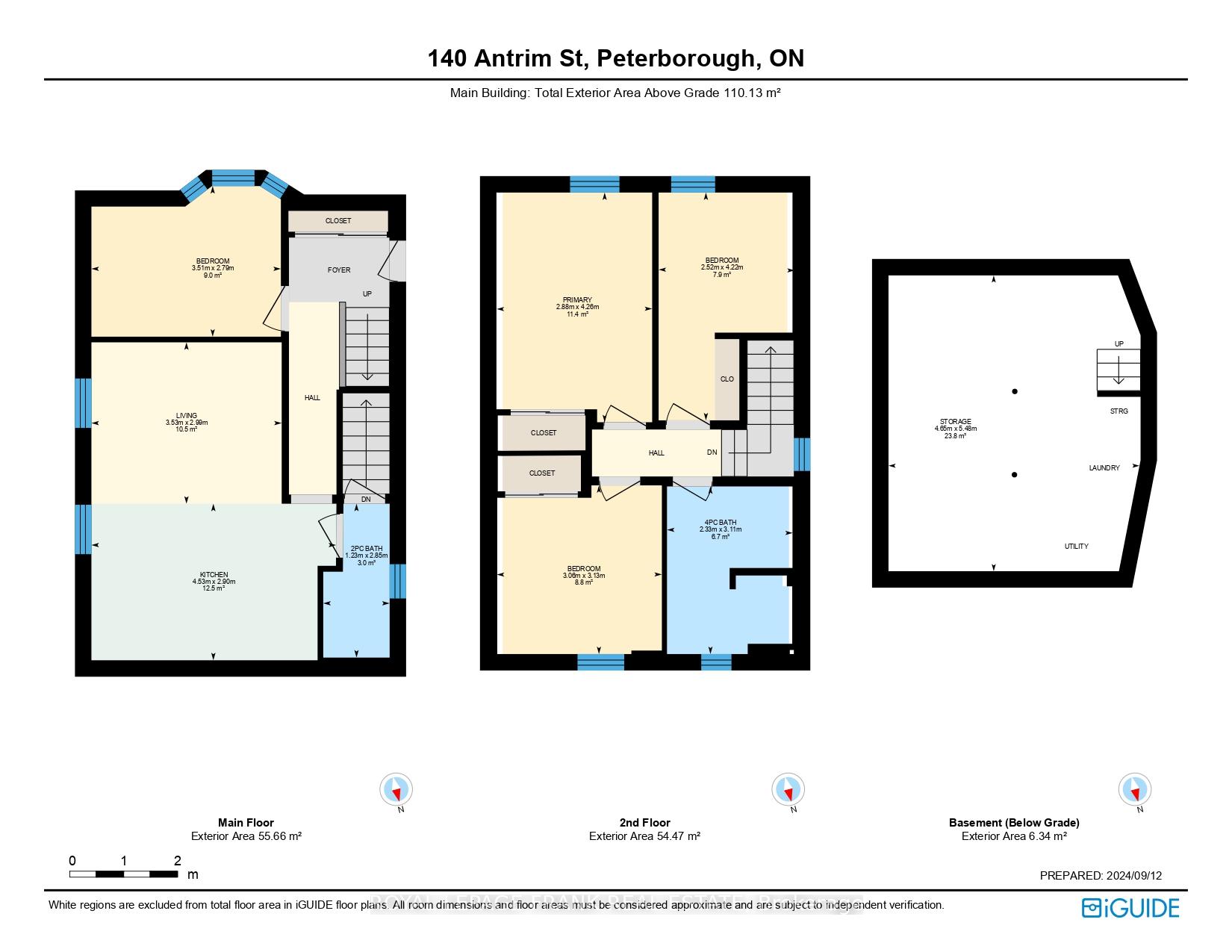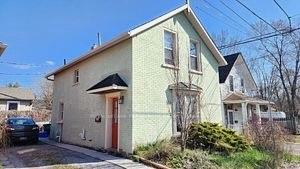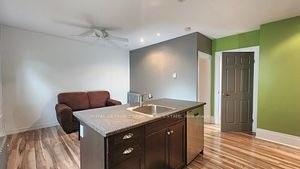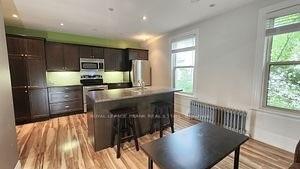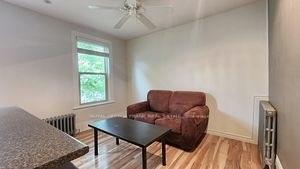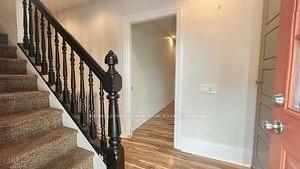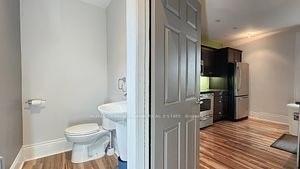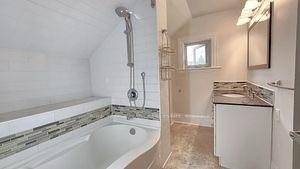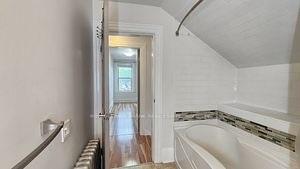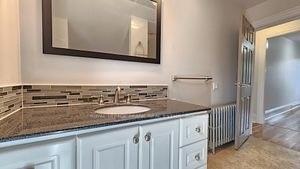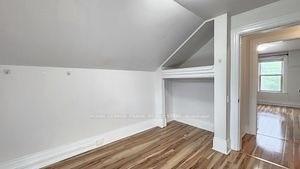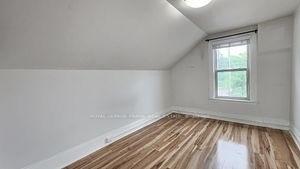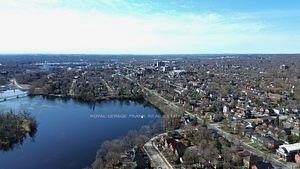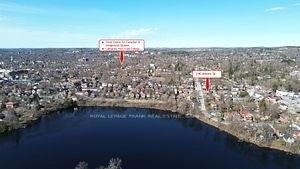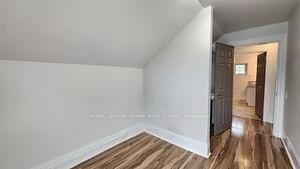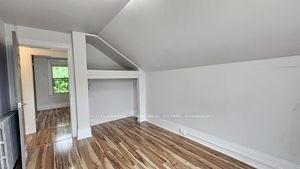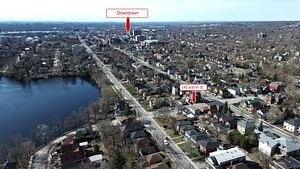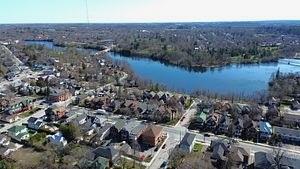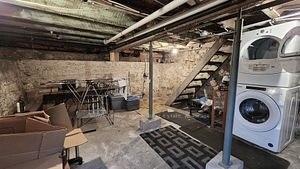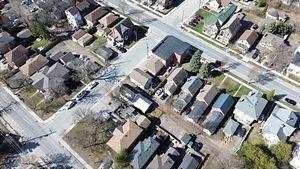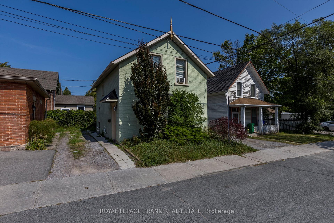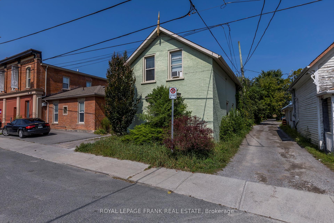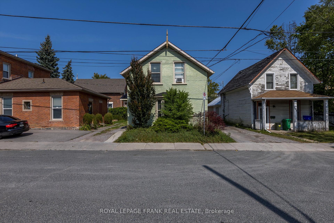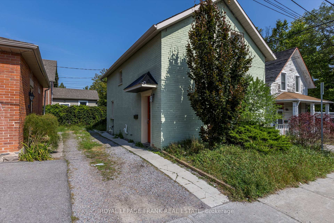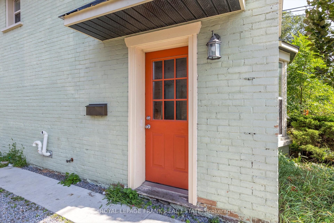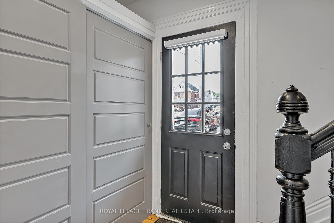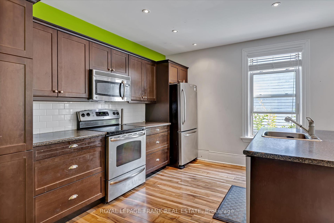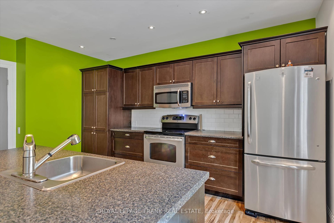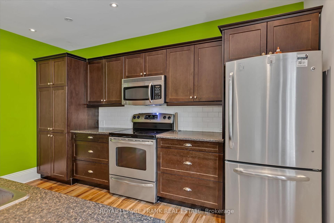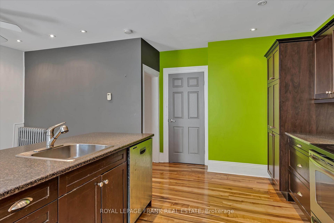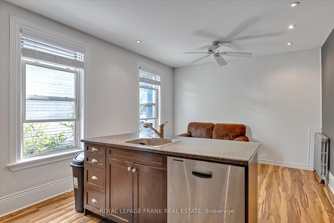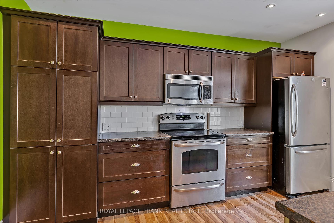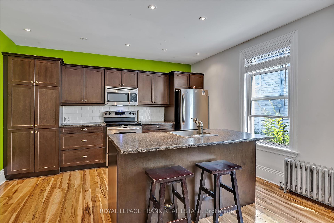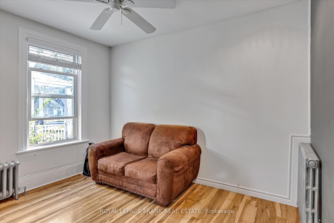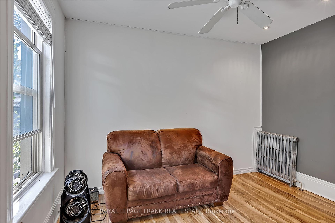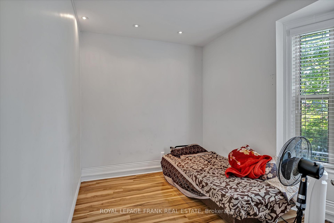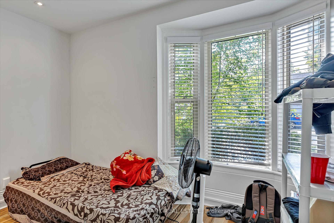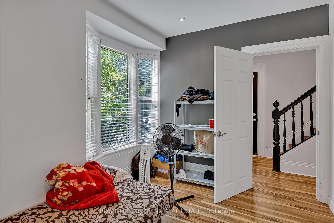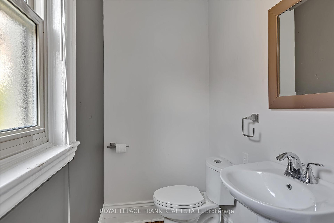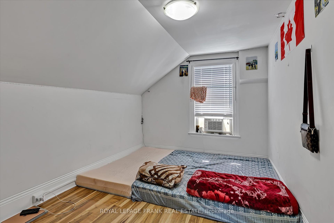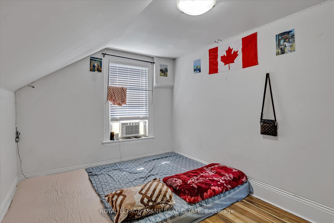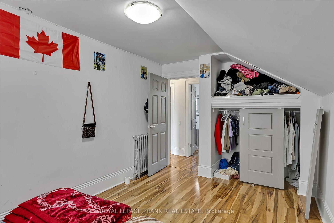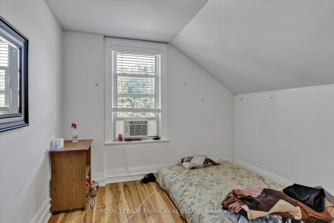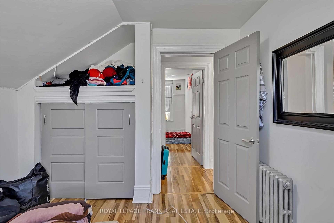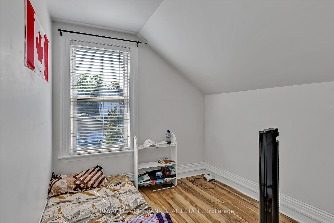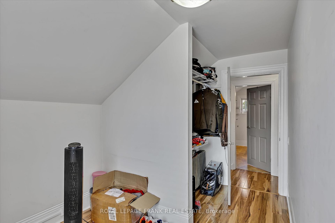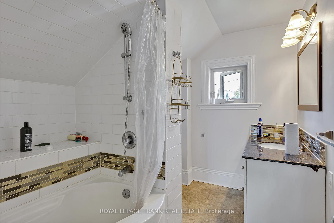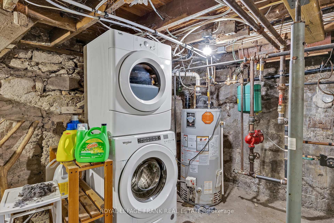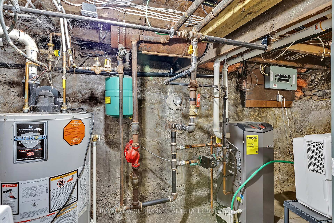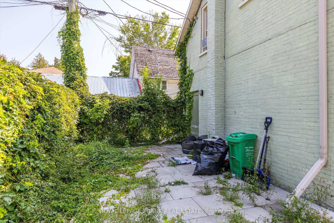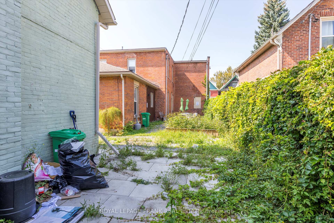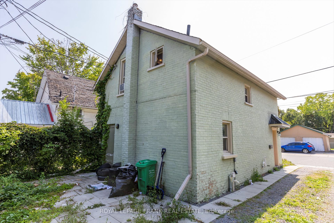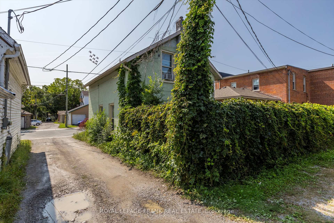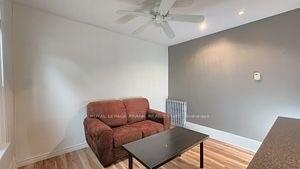$449,900
Available - For Sale
Listing ID: X9301402
140 Antrim St , Peterborough, K9H 3G3, Ontario
| Welcome to 140 Antrim Street, a charming brick 1.5-storey home that offers both comfort and convenience a prime location. This 4 bedroom, 1.5 bathroom property is perfect for investors or families looking for a solid addition to their portfolio. The home boasts an updated, open-concept kitchen, dining, and living area, providing a modern and welcoming atmosphere .The main floor also features a bedroom, ideal for guests or an office space. Updated lighting throughout the home enhances the bright and airy feel. With parking for three vehicles, you'll never have to worry about finding a spot. The smaller yard requires minimal maintenance, allowing you to enjoy more leisure time. Currently tenanted and generating $3,000/month with tenants covering all utilities, this property is a hassle-free investment. Located on the Trent bus route and within walking distance to downtown, it's an unbeatable location for students, professionals, or families. Don't miss out on this fantastic opportunity! |
| Price | $449,900 |
| Taxes: | $2844.66 |
| Assessment: | $185000 |
| Assessment Year: | 2023 |
| Address: | 140 Antrim St , Peterborough, K9H 3G3, Ontario |
| Lot Size: | 30.00 x 45.53 (Feet) |
| Directions/Cross Streets: | Between Water and George St |
| Rooms: | 4 |
| Rooms +: | 5 |
| Bedrooms: | 3 |
| Bedrooms +: | 1 |
| Kitchens: | 1 |
| Family Room: | N |
| Basement: | Part Bsmt, Unfinished |
| Approximatly Age: | 100+ |
| Property Type: | Detached |
| Style: | 1 1/2 Storey |
| Exterior: | Brick |
| Garage Type: | None |
| (Parking/)Drive: | Private |
| Drive Parking Spaces: | 2 |
| Pool: | None |
| Approximatly Age: | 100+ |
| Approximatly Square Footage: | 1100-1500 |
| Property Features: | Arts Centre, Library, Public Transit |
| Fireplace/Stove: | N |
| Heat Source: | Gas |
| Heat Type: | Water |
| Central Air Conditioning: | Window Unit |
| Sewers: | Sewers |
| Water: | Municipal |
| Utilities-Cable: | Y |
| Utilities-Hydro: | Y |
| Utilities-Gas: | Y |
| Utilities-Telephone: | Y |
$
%
Years
This calculator is for demonstration purposes only. Always consult a professional
financial advisor before making personal financial decisions.
| Although the information displayed is believed to be accurate, no warranties or representations are made of any kind. |
| ROYAL LEPAGE FRANK REAL ESTATE |
|
|

Mina Nourikhalichi
Broker
Dir:
416-882-5419
Bus:
905-731-2000
Fax:
905-886-7556
| Virtual Tour | Book Showing | Email a Friend |
Jump To:
At a Glance:
| Type: | Freehold - Detached |
| Area: | Peterborough |
| Municipality: | Peterborough |
| Neighbourhood: | Downtown |
| Style: | 1 1/2 Storey |
| Lot Size: | 30.00 x 45.53(Feet) |
| Approximate Age: | 100+ |
| Tax: | $2,844.66 |
| Beds: | 3+1 |
| Baths: | 2 |
| Fireplace: | N |
| Pool: | None |
Locatin Map:
Payment Calculator:

