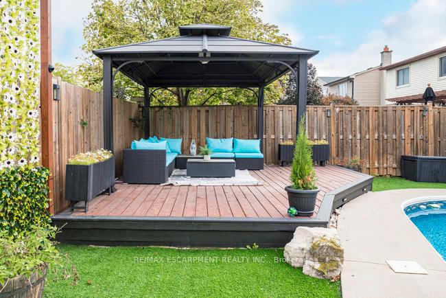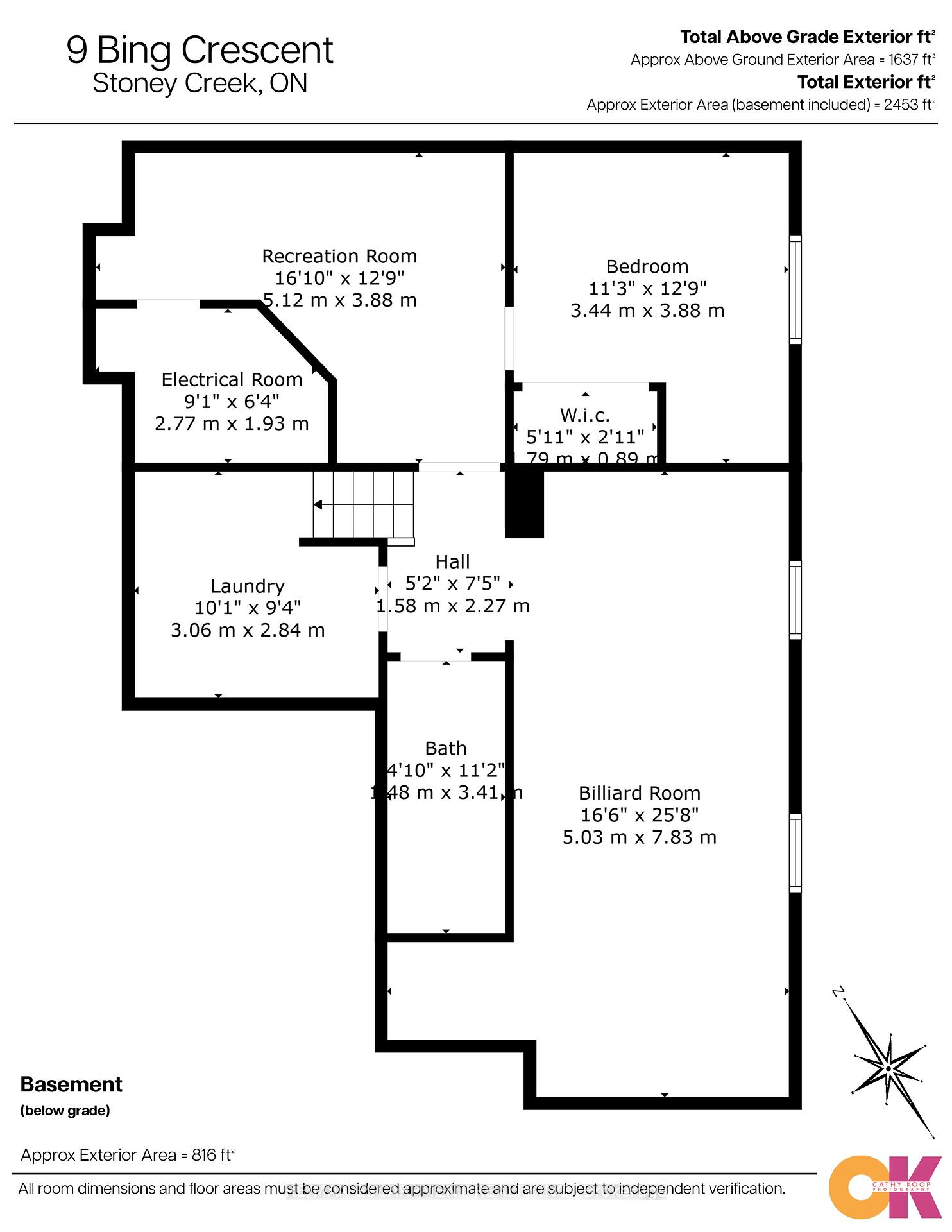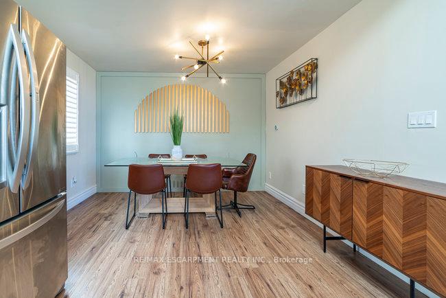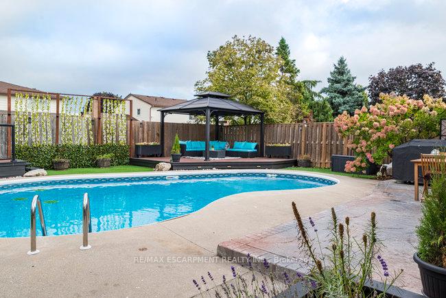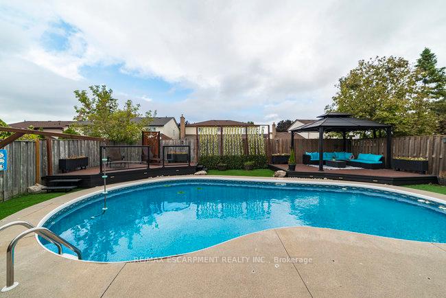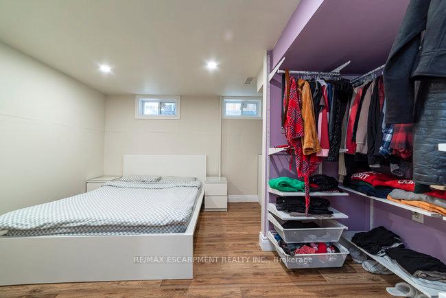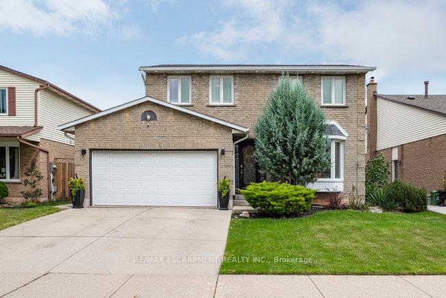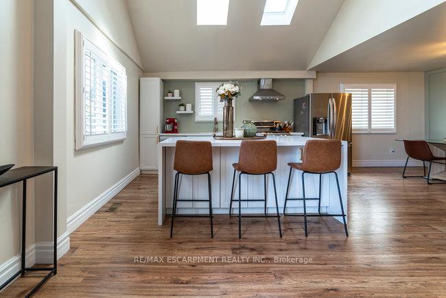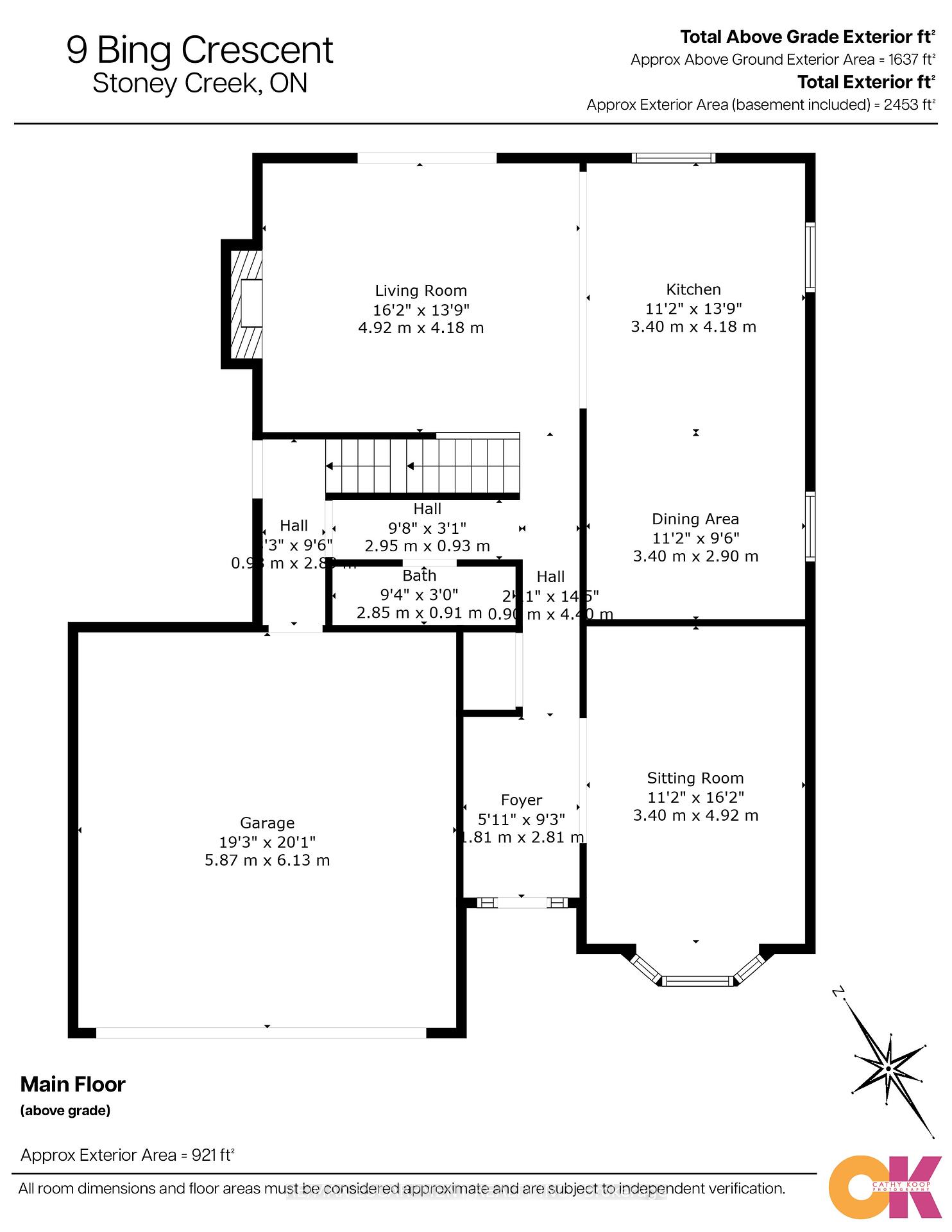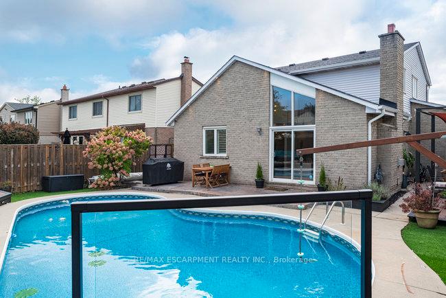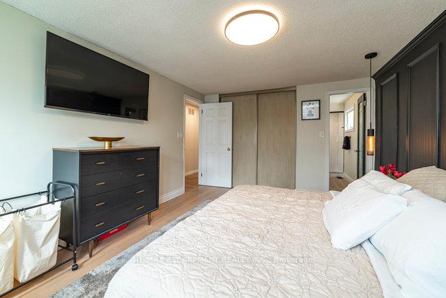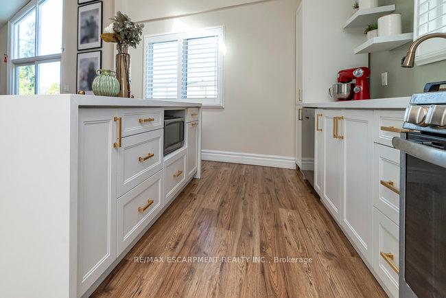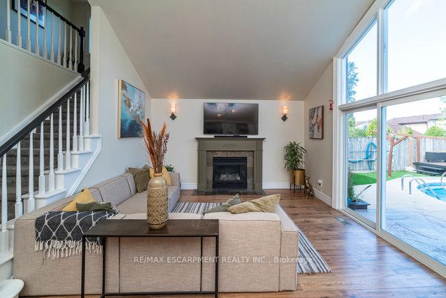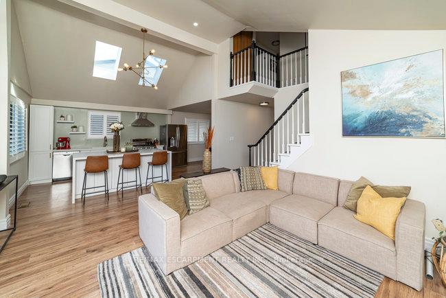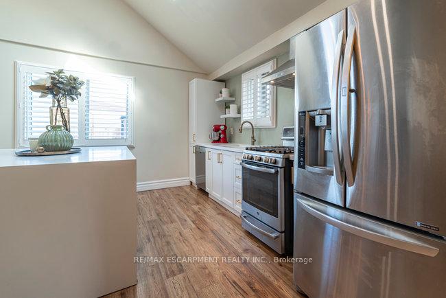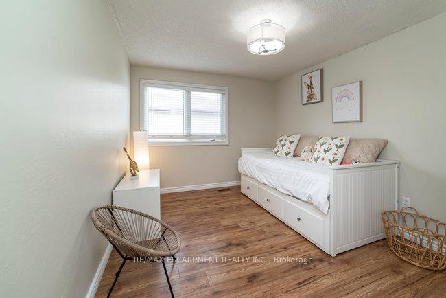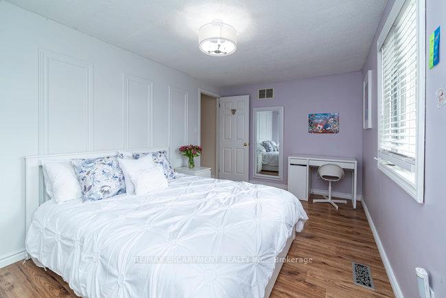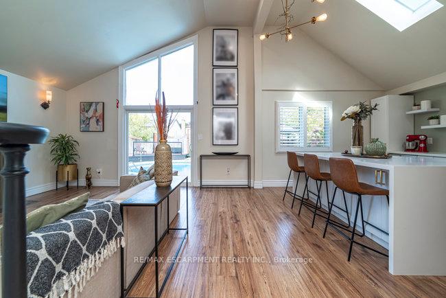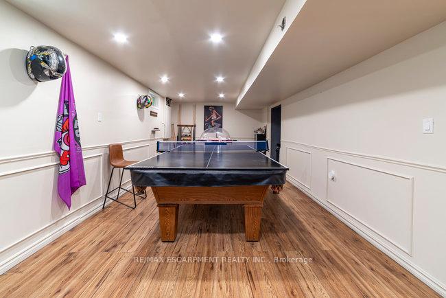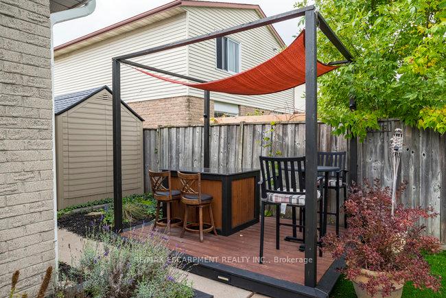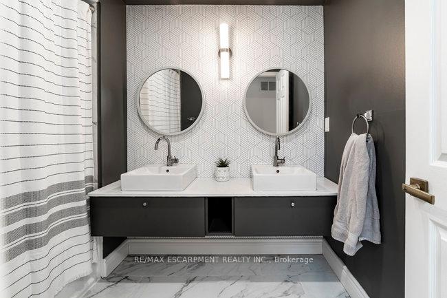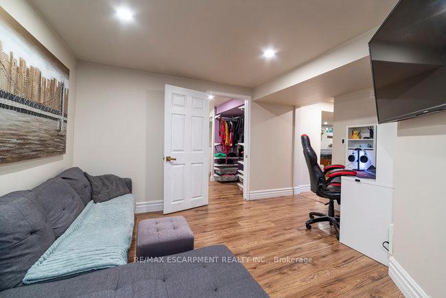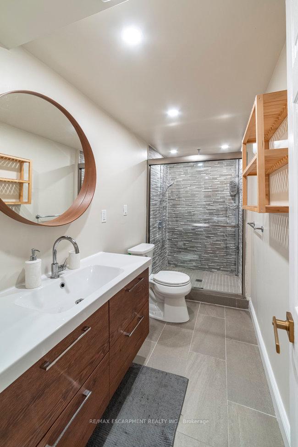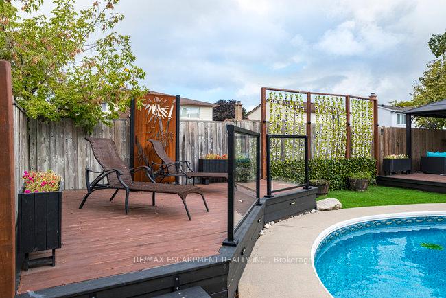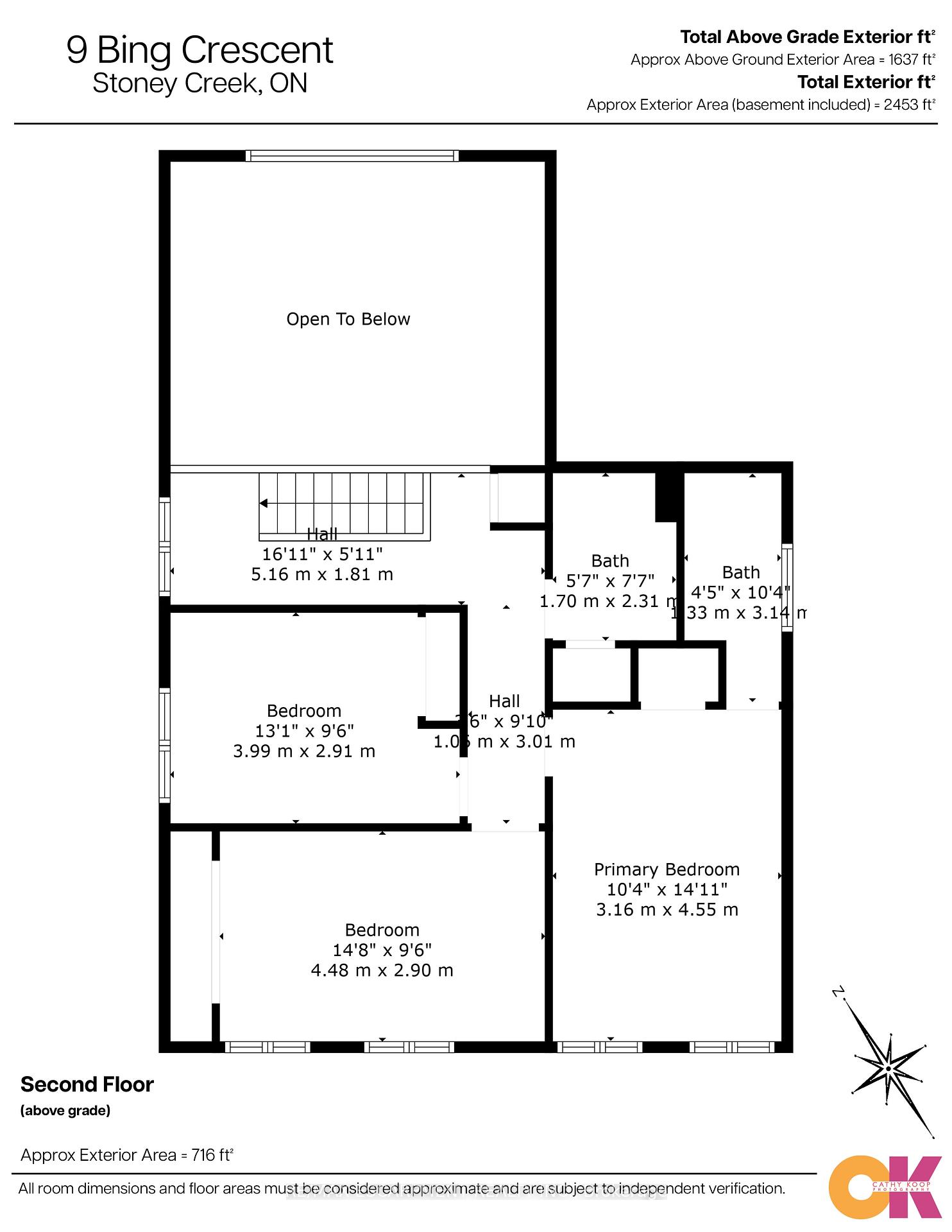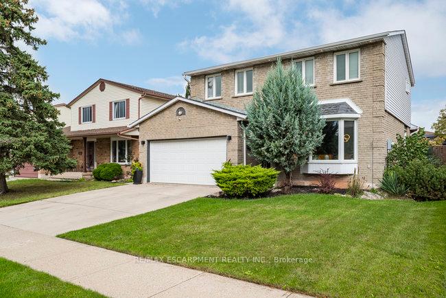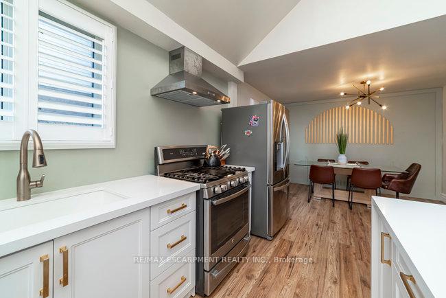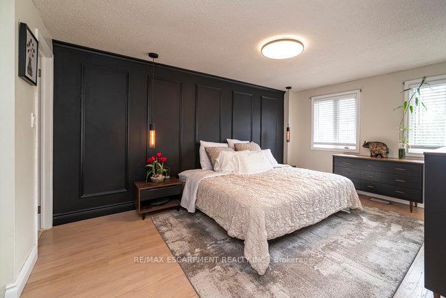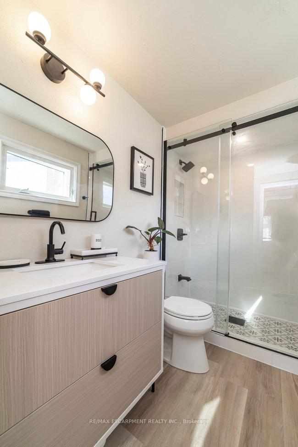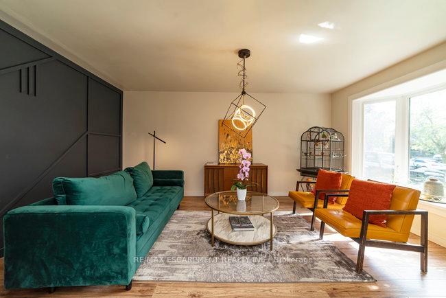$1,149,900
Available - For Sale
Listing ID: X10428699
9 Bing Cres , Hamilton, L8E 3Z4, Ontario
| Welcome to this updated 3+1 bed, 3.5-bath detached family home in desirable Stoney Creek, next to Hunter Estates Park! The main floor features formal sitting room, powder room, and open-concept kitchen/family room. The bright eat-in kitchen boasts white cabinetry, quartz counters & island with stainless-steel appliances. Natural light floods in through California shutters and skylights. The family room features fireplace, floor-to-ceiling windows and walkout to backyard oasis. Upstairs are 3 spacious bedrooms & 2 full bathrooms. The master has a spa-like ensuite with a large walk-in shower, and the main 5PC bathroom includes a stylish double vanity. The basement offers a potential in-law suite with a 4th bedroom, full bathroom, large recreation room, game room, and laundry. The backyard is perfect for entertaining, featuring multiple seating areas and gardens around the in-ground pool. The double car garage has inside entry and an EV charger. This turn-key home is move-in ready! |
| Price | $1,149,900 |
| Taxes: | $5084.00 |
| Address: | 9 Bing Cres , Hamilton, L8E 3Z4, Ontario |
| Lot Size: | 50.00 x 110.00 (Feet) |
| Acreage: | < .50 |
| Directions/Cross Streets: | MacIntosh Drive |
| Rooms: | 9 |
| Bedrooms: | 3 |
| Bedrooms +: | 1 |
| Kitchens: | 1 |
| Family Room: | Y |
| Basement: | Finished, Full |
| Approximatly Age: | 31-50 |
| Property Type: | Detached |
| Style: | 2-Storey |
| Exterior: | Brick |
| Garage Type: | Attached |
| (Parking/)Drive: | Pvt Double |
| Drive Parking Spaces: | 4 |
| Pool: | Inground |
| Approximatly Age: | 31-50 |
| Property Features: | Electric Car, Fenced Yard, Park, Place Of Worship, School |
| Fireplace/Stove: | Y |
| Heat Source: | Gas |
| Heat Type: | Forced Air |
| Central Air Conditioning: | Central Air |
| Sewers: | Sewers |
| Water: | Municipal |
$
%
Years
This calculator is for demonstration purposes only. Always consult a professional
financial advisor before making personal financial decisions.
| Although the information displayed is believed to be accurate, no warranties or representations are made of any kind. |
| RE/MAX ESCARPMENT REALTY INC. |
|
|

Mina Nourikhalichi
Broker
Dir:
416-882-5419
Bus:
905-731-2000
Fax:
905-886-7556
| Virtual Tour | Book Showing | Email a Friend |
Jump To:
At a Glance:
| Type: | Freehold - Detached |
| Area: | Hamilton |
| Municipality: | Hamilton |
| Neighbourhood: | Stoney Creek |
| Style: | 2-Storey |
| Lot Size: | 50.00 x 110.00(Feet) |
| Approximate Age: | 31-50 |
| Tax: | $5,084 |
| Beds: | 3+1 |
| Baths: | 4 |
| Fireplace: | Y |
| Pool: | Inground |
Locatin Map:
Payment Calculator:

