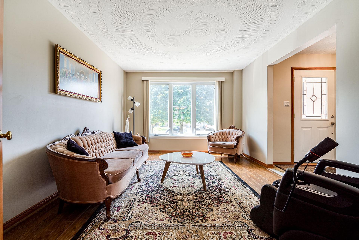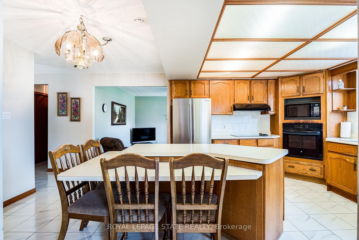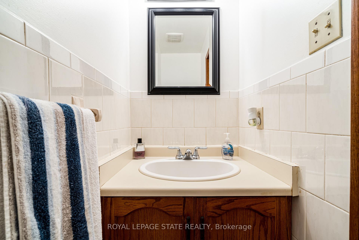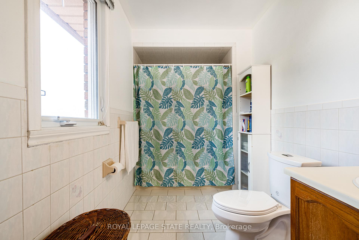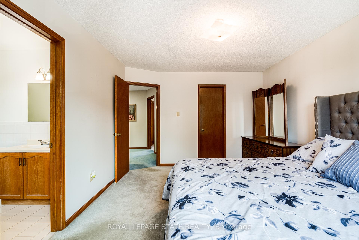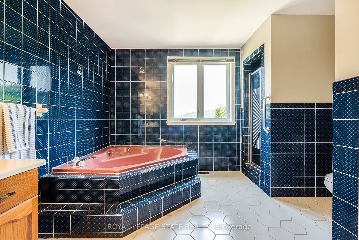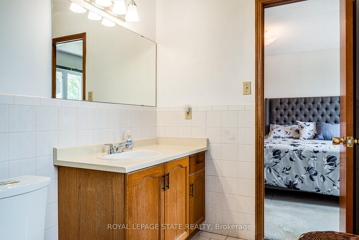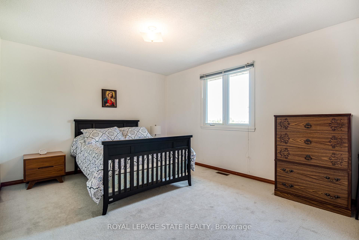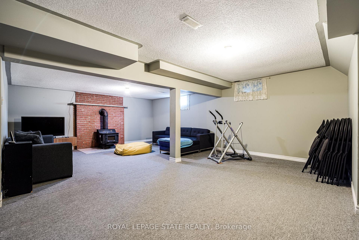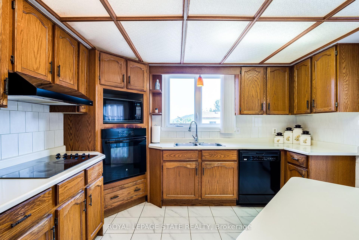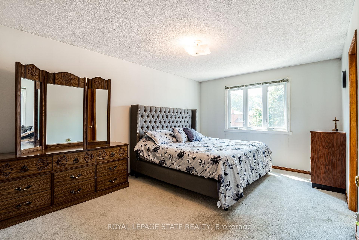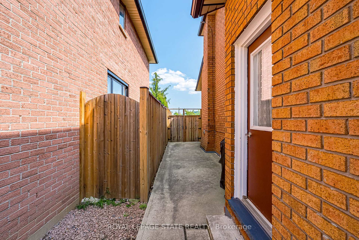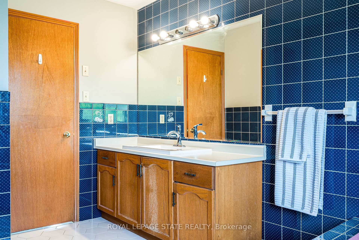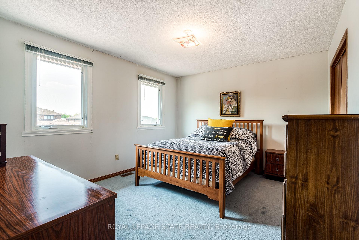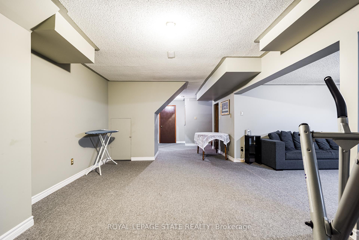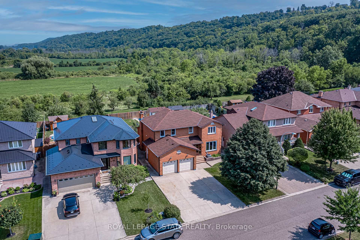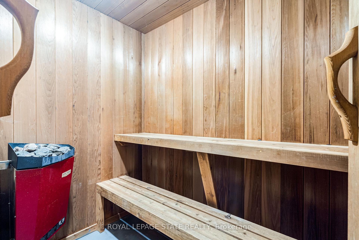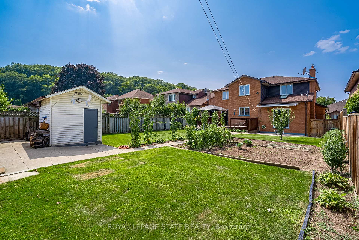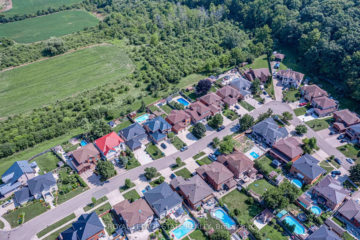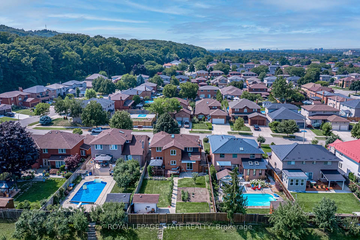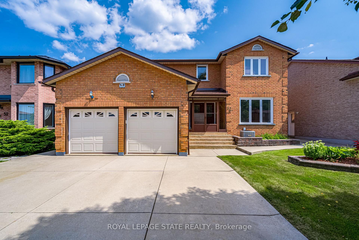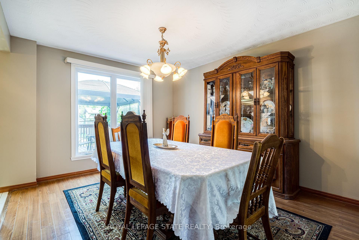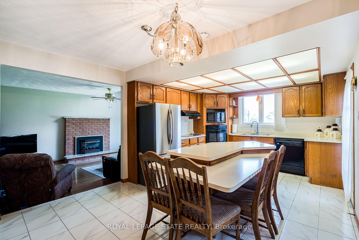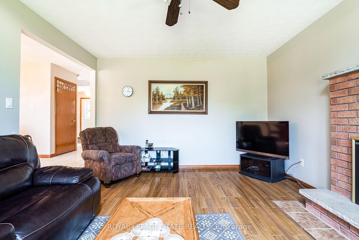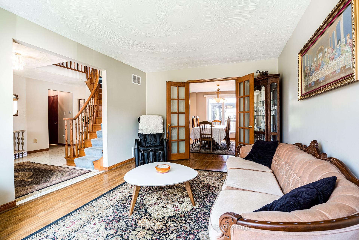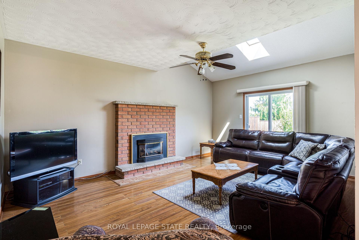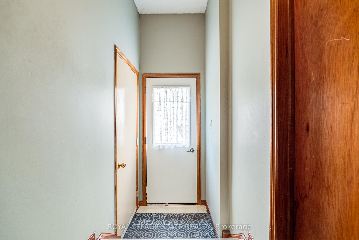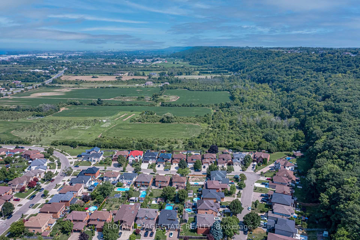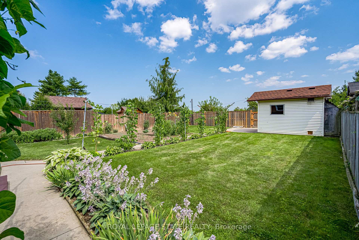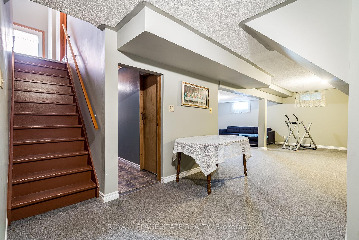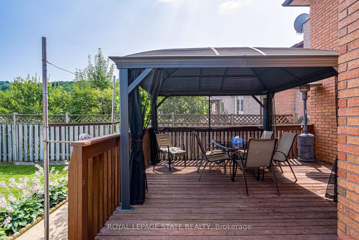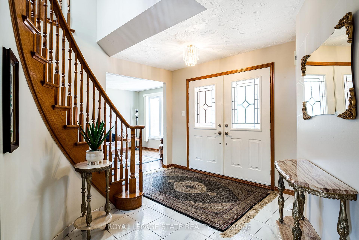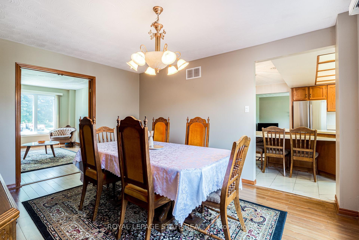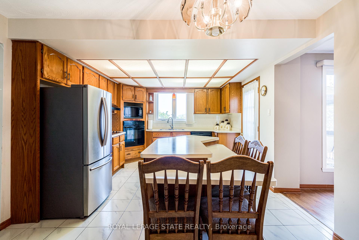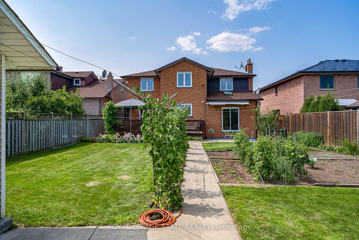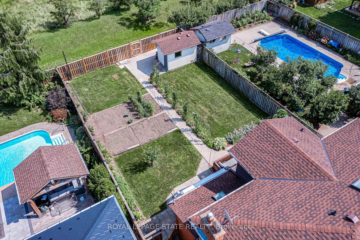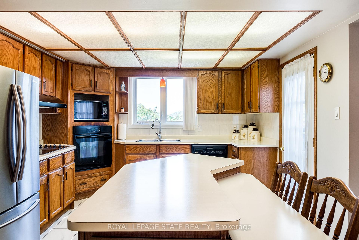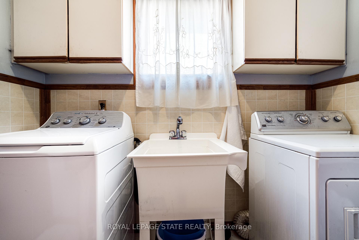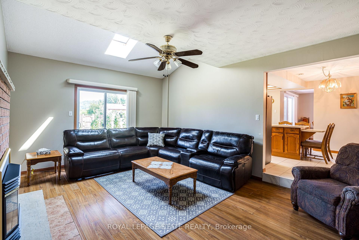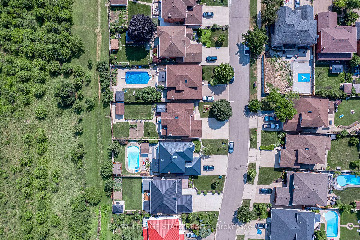$1,079,000
Available - For Sale
Listing ID: X10428799
50 Shadeland Cres , Hamilton, L8G 4Y2, Ontario
| Welcome to 50 Shadeland Cres, located on a quiet street, in one of Stoney Creeks most sought-after communities! Nestled under the escarpment, only steps away from the Bruce Trail and Niagara's Fruit & Wine belt, with quick and easy access to the QEW, schools, shopping centers and restaurants! This 4-bedroom, 3-bathroom, fully bricked home is situated on a rare oversized 50x140ft lot, offering an impressive 2389 sq. ft. of above grade living space. The massive backyard offers plenty of space to create your dream oasis, best of all, this lot backs onto greenspace with no rear neighbours giving you complete privacy. The side entrance offers a separate staircase with direct access into the basement making adding an in-law suite to this vast basement ideal. The main floor includes a large bright living room with a gas fireplace, a spacious eat-in kitchen, dining room, main floor family and laundry room. The master bedroom suite offers an oversized walk-in closet and 4-pc ensuite. The 2nd floor includes 3 additional spacious bedrooms and bathroom with soaker tub. A truly unique opportunity offering a beautiful canvas to create your dream home. |
| Price | $1,079,000 |
| Taxes: | $5871.66 |
| Assessment: | $481000 |
| Assessment Year: | 2024 |
| Address: | 50 Shadeland Cres , Hamilton, L8G 4Y2, Ontario |
| Lot Size: | 50.11 x 139.80 (Feet) |
| Acreage: | < .50 |
| Directions/Cross Streets: | Hwy 8 East, right on Regalview Dr, left on Shadeland Cres |
| Rooms: | 20 |
| Rooms +: | 5 |
| Bedrooms: | 4 |
| Bedrooms +: | |
| Kitchens: | 1 |
| Family Room: | Y |
| Basement: | Finished, Full |
| Approximatly Age: | 31-50 |
| Property Type: | Detached |
| Style: | 2-Storey |
| Exterior: | Brick |
| Garage Type: | Attached |
| (Parking/)Drive: | Pvt Double |
| Drive Parking Spaces: | 4 |
| Pool: | None |
| Other Structures: | Garden Shed |
| Approximatly Age: | 31-50 |
| Approximatly Square Footage: | 2000-2500 |
| Property Features: | Grnbelt/Cons, Hospital, Lake/Pond, Park, Place Of Worship, School |
| Fireplace/Stove: | Y |
| Heat Source: | Gas |
| Heat Type: | Forced Air |
| Central Air Conditioning: | Central Air |
| Sewers: | Sewers |
| Water: | Municipal |
$
%
Years
This calculator is for demonstration purposes only. Always consult a professional
financial advisor before making personal financial decisions.
| Although the information displayed is believed to be accurate, no warranties or representations are made of any kind. |
| ROYAL LEPAGE STATE REALTY |
|
|

Mina Nourikhalichi
Broker
Dir:
416-882-5419
Bus:
905-731-2000
Fax:
905-886-7556
| Virtual Tour | Book Showing | Email a Friend |
Jump To:
At a Glance:
| Type: | Freehold - Detached |
| Area: | Hamilton |
| Municipality: | Hamilton |
| Neighbourhood: | Stoney Creek |
| Style: | 2-Storey |
| Lot Size: | 50.11 x 139.80(Feet) |
| Approximate Age: | 31-50 |
| Tax: | $5,871.66 |
| Beds: | 4 |
| Baths: | 4 |
| Fireplace: | Y |
| Pool: | None |
Locatin Map:
Payment Calculator:

