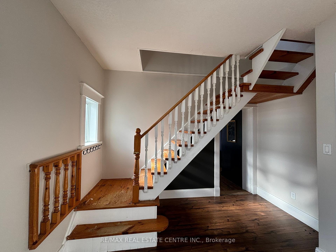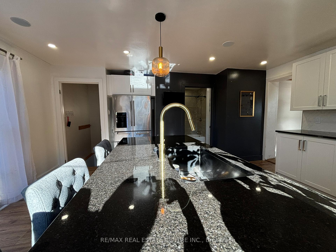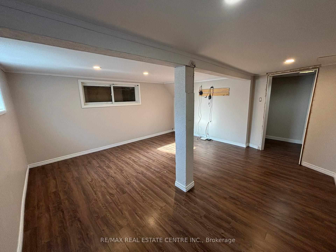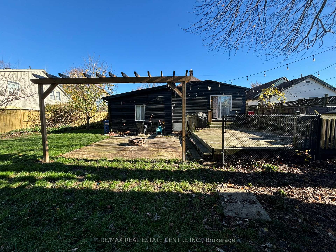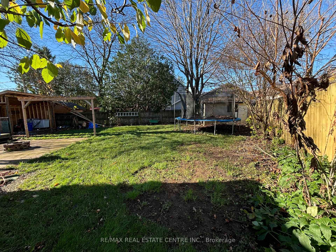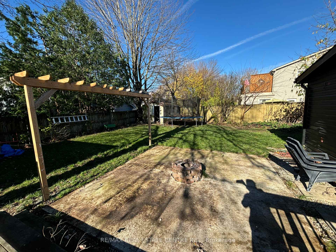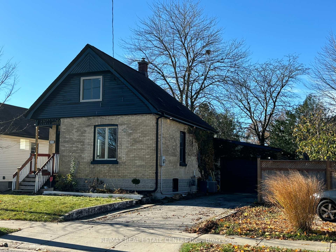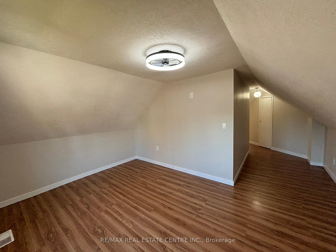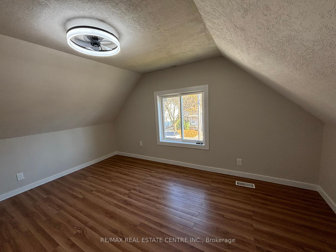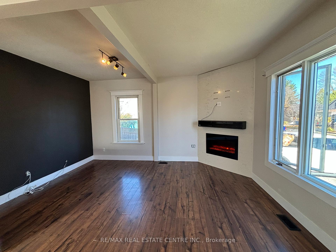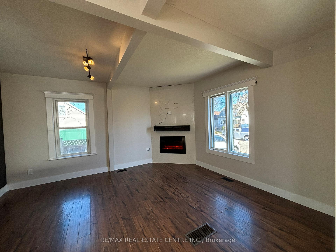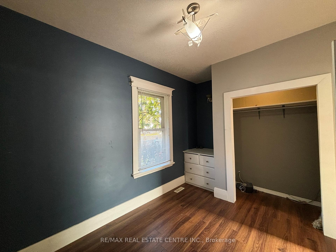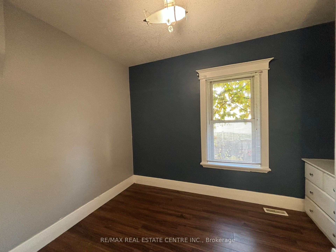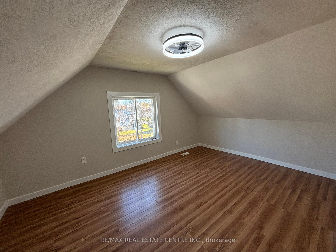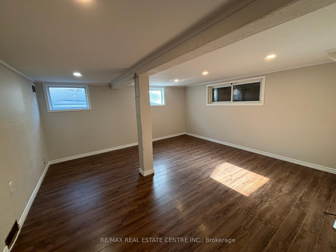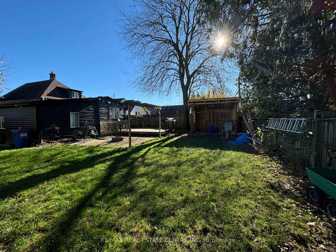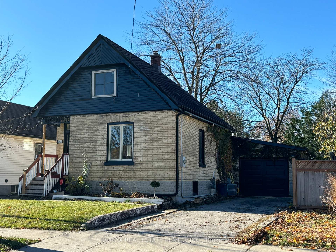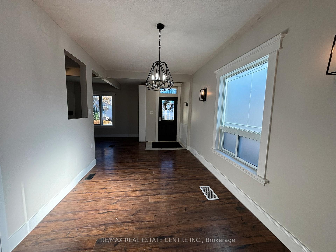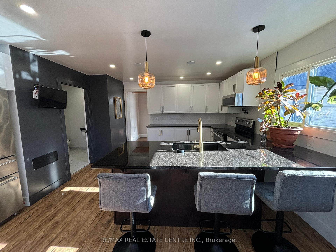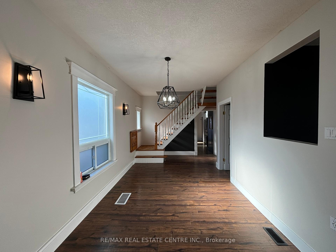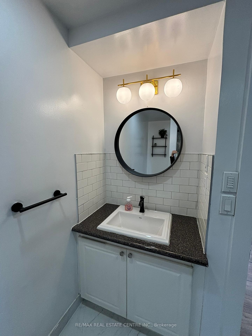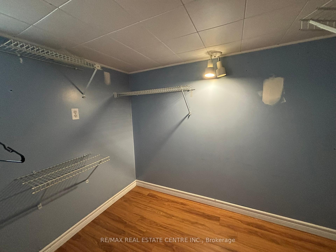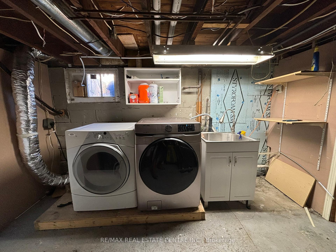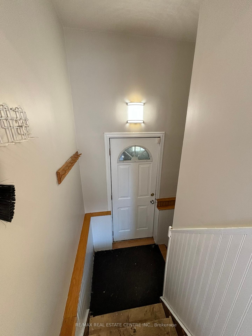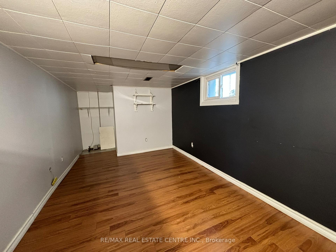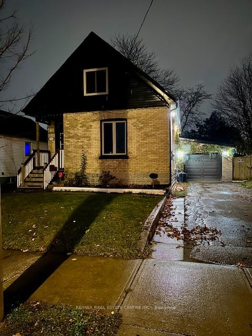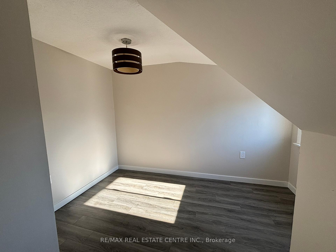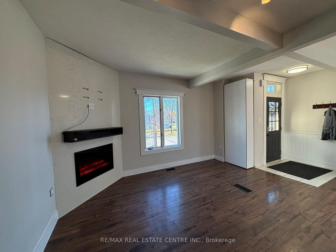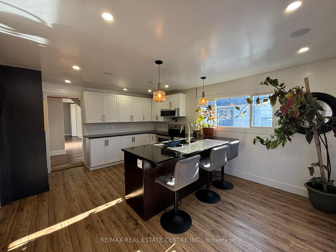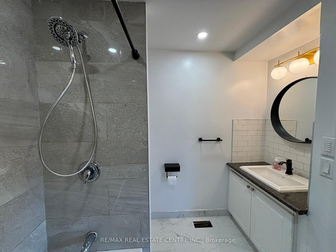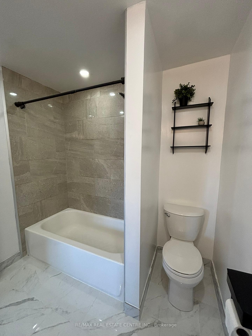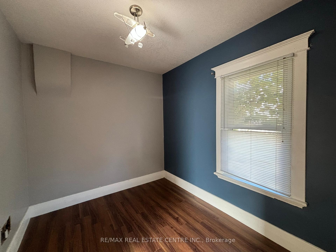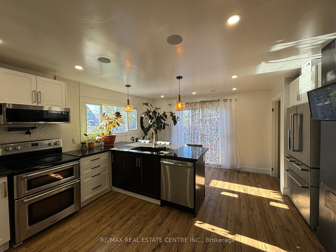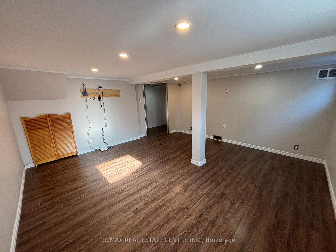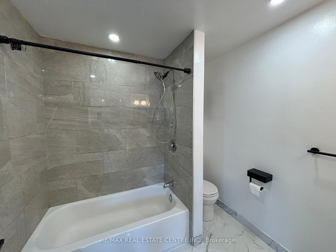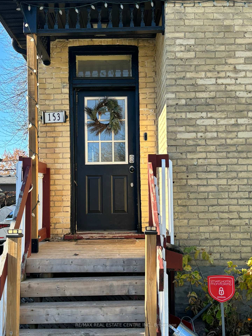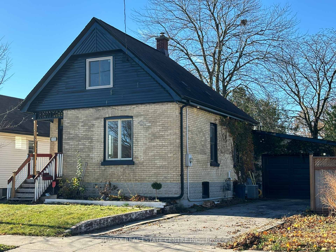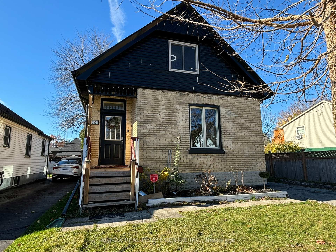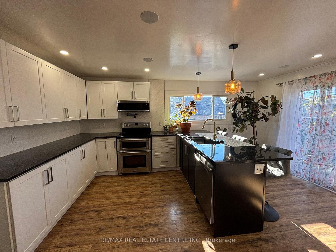$2,550
Available - For Rent
Listing ID: X10429522
153 Elgin St , London, N5Z 2T7, Ontario
| **Charming Renovated Home in London's Desirable East End!** Nestled on a quiet, tree-lined street, this beautifully updated 3+1 Bedroom home blends modern upgrades with timeless charm. Just minutes from the 401 & local amenities, it offers the perfect combination of convenience & tranquility. The main floor features a bright living/dining area that flows seamlessly into a cozy family room with an electric fireplace. The heart of the home is the chef-inspired EAT-IN KITCHEN complete with granite countertops, stainless steel appliances, a breakfast bar, & a walkout to the yard. Also on this level is a comfortable bedroom, & a beautifully updated 4-piece bathroom. Upstairs, you'll find two additional bedrooms. The home is finished with pot lights throughout & boasts a no-carpet design, enhancing its modern appeal. The fully finished basement holds a bright Rec Room & a versatile bonus room that can easily function as a 4TH BEDROOM, home office, or additional storage. A side entrance provides added convenience & privacy. The expansive, FULLY FENCED BACKYARD offers plenty of space for children to play or simply to relax in the peaceful treed surroundings. It features a large deck for outdoor dining, a cozy firepit for chilly evenings, & a handy storage + wood shed for added convenience. This home provides parking for 3 vehicles, including a single garage. With its stylish updates, unbeatable location near schools, parks, shopping, & 401, this home truly has it all. AVAILABLE IMMEDIATELY for $2550 + utilities. Rental application, employment/income verification, & full credit reports are required. Don't miss out- schedule your showing today! |
| Price | $2,550 |
| Address: | 153 Elgin St , London, N5Z 2T7, Ontario |
| Directions/Cross Streets: | Highbury Ave N to Hamilton Rd to Elgin Street |
| Rooms: | 10 |
| Bedrooms: | 3 |
| Bedrooms +: | 1 |
| Kitchens: | 1 |
| Family Room: | Y |
| Basement: | Finished, Full |
| Furnished: | N |
| Property Type: | Detached |
| Style: | 1 1/2 Storey |
| Exterior: | Brick, Vinyl Siding |
| Garage Type: | Attached |
| (Parking/)Drive: | Private |
| Drive Parking Spaces: | 2 |
| Pool: | None |
| Private Entrance: | Y |
| Other Structures: | Garden Shed |
| Approximatly Square Footage: | 1100-1500 |
| Property Features: | Fenced Yard, Hospital, Park, Place Of Worship, Public Transit, School |
| Fireplace/Stove: | Y |
| Heat Source: | Gas |
| Heat Type: | Forced Air |
| Central Air Conditioning: | Central Air |
| Laundry Level: | Lower |
| Sewers: | Sewers |
| Water: | Municipal |
| Although the information displayed is believed to be accurate, no warranties or representations are made of any kind. |
| RE/MAX REAL ESTATE CENTRE INC. |
|
|

Mina Nourikhalichi
Broker
Dir:
416-882-5419
Bus:
905-731-2000
Fax:
905-886-7556
| Book Showing | Email a Friend |
Jump To:
At a Glance:
| Type: | Freehold - Detached |
| Area: | Middlesex |
| Municipality: | London |
| Neighbourhood: | East M |
| Style: | 1 1/2 Storey |
| Beds: | 3+1 |
| Baths: | 1 |
| Fireplace: | Y |
| Pool: | None |
Locatin Map:

