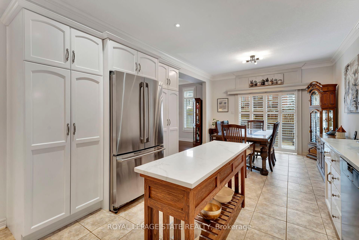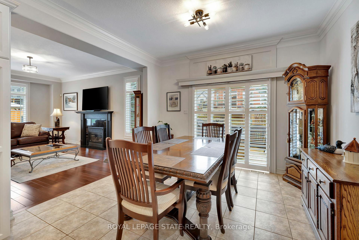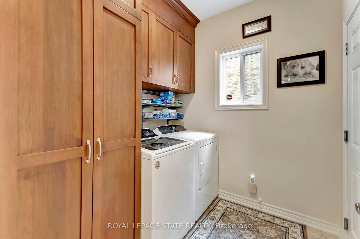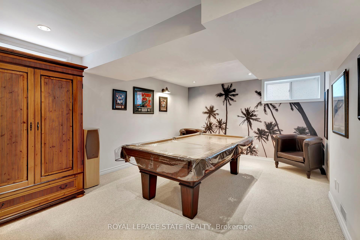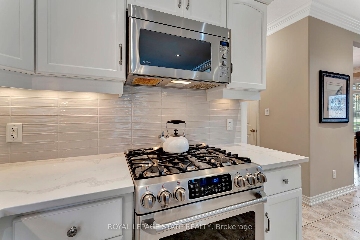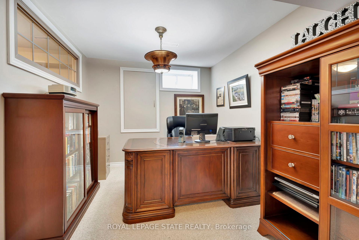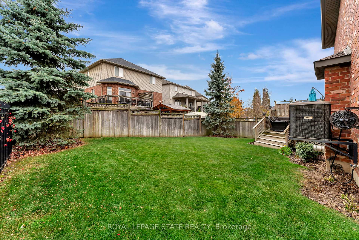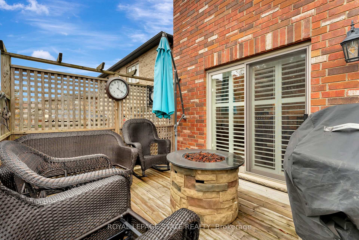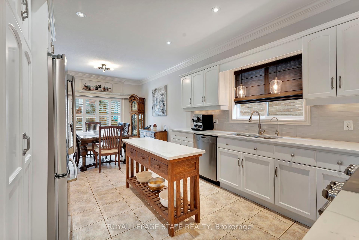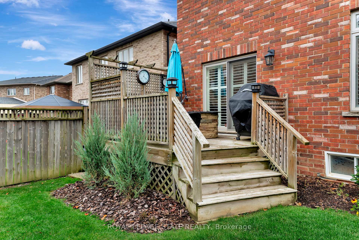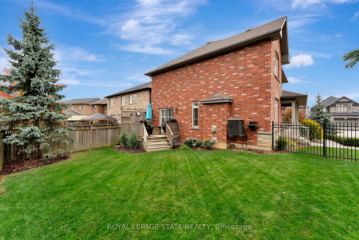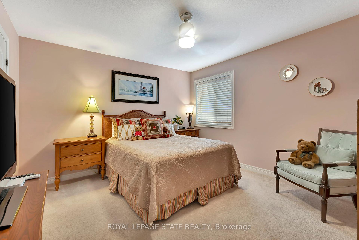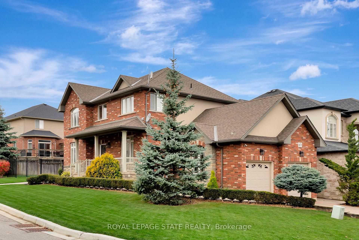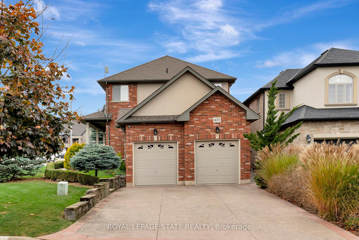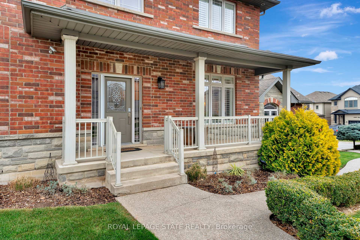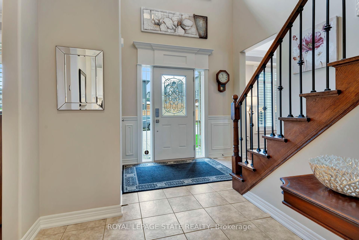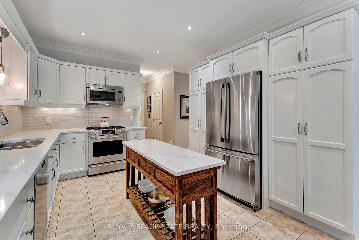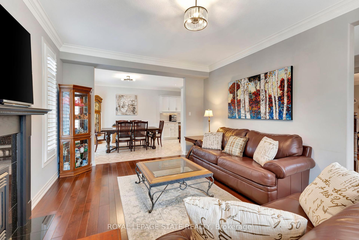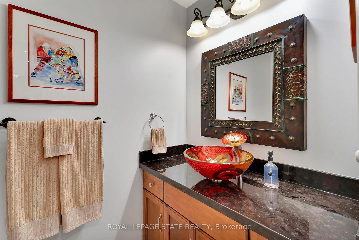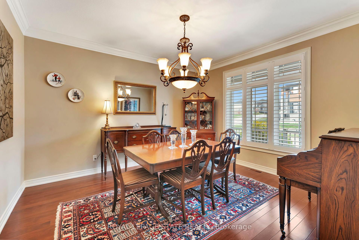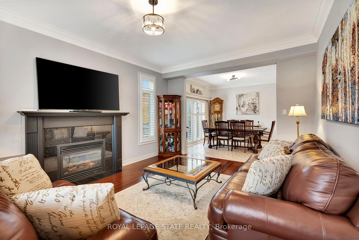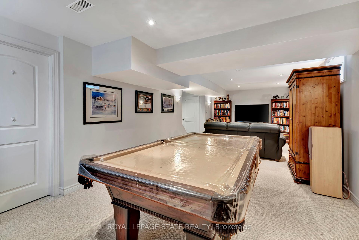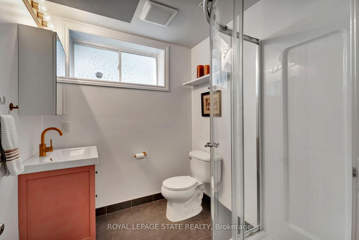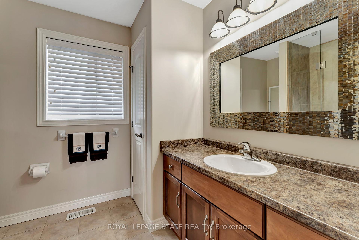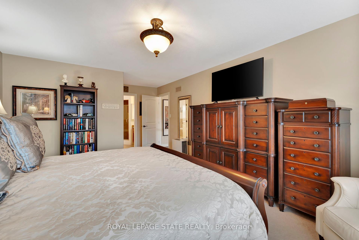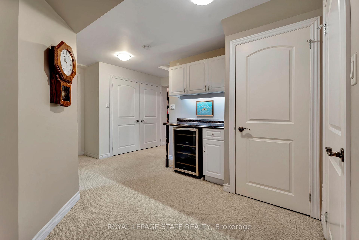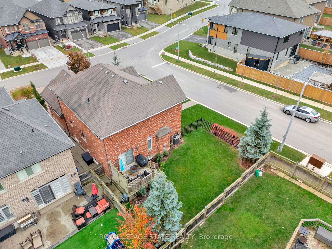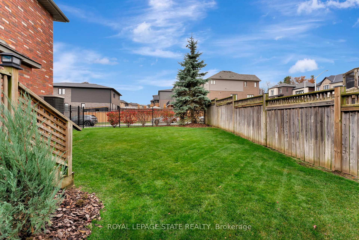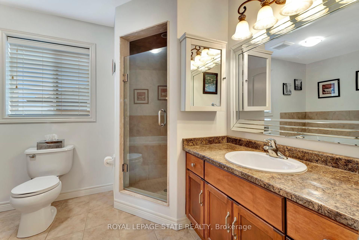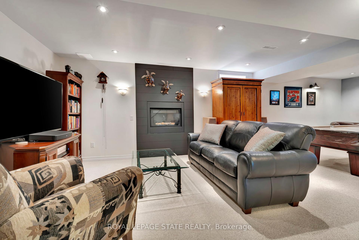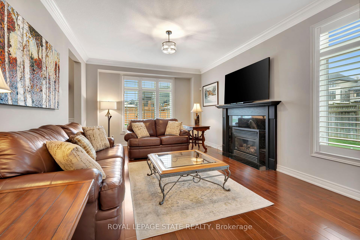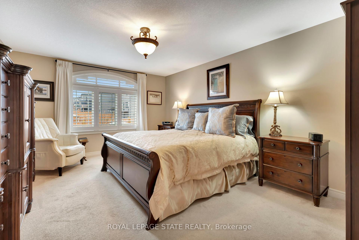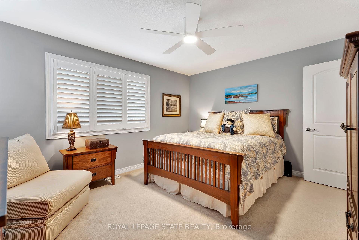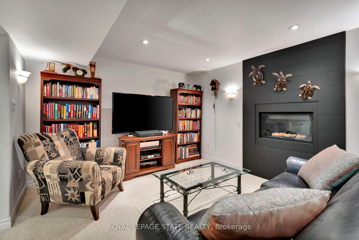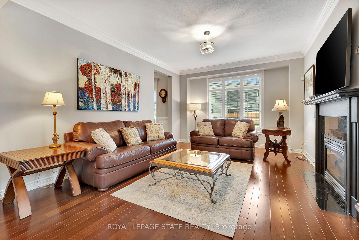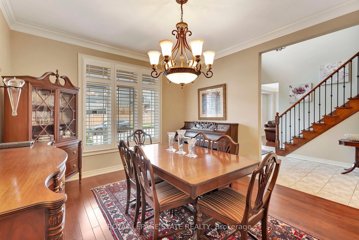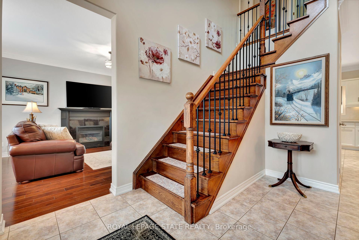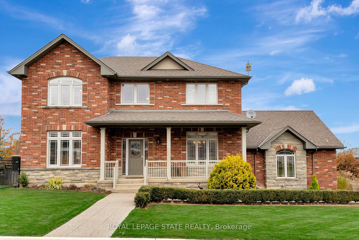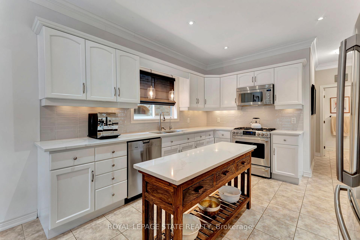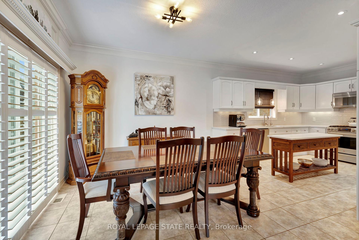$1,150,000
Available - For Sale
Listing ID: X10428688
4070 Stadelbauer Dr , Lincoln, L0R 1B7, Ontario
| This custom-built home is situated on a corner lot that is sure to impress from top to bottom. Located in a great family neighbourhood on the Beamsville Bench in wine country, this 3+1 bedroom, 4-bathroom home offers a fully finished lower level and is within walking distance of parks, vineyards, and orchard, and the Bruce Trail. From the moment you arrive at this home you will appreciate the beautifully manicured, landscaped property, with perennial gardens and an aggregate concrete driveway and walkway. The large front porch is the perfect place to enjoy your morning coffee or cocktails at the end of the day. The two-storey foyer offers a dramatic entrance, and the bright main level features 9' ceilings and plenty of large windows with great views outside. Other features of this meticulously-maintained home are crown moulding, hardwood flooring, a formal dining room, quartz counters, a movable island, maple cabinetry, under cabinet lighting, backsplash, high-end appliances, and a main floor laundry with built-in cabinets. The upper level features a master bedroom with spa-like ensuite, a walk-in closet & 2 additional good-sized bedrooms and an additional full bathroom. The fully finished lower level offers a finished family room with a second gas fireplace, bedroom, office, bar area with wine fridge & 3 pc bath. This highly desirable neighbourhood offers quick access to the highway for commuters, and is the perfect place to call home. |
| Price | $1,150,000 |
| Taxes: | $7149.00 |
| Address: | 4070 Stadelbauer Dr , Lincoln, L0R 1B7, Ontario |
| Acreage: | < .50 |
| Directions/Cross Streets: | Highland Park to Kayla |
| Rooms: | 7 |
| Bedrooms: | 3 |
| Bedrooms +: | 1 |
| Kitchens: | 1 |
| Family Room: | N |
| Basement: | Finished, Full |
| Approximatly Age: | 6-15 |
| Property Type: | Detached |
| Style: | 2-Storey |
| Exterior: | Brick, Stone |
| Garage Type: | Attached |
| (Parking/)Drive: | Pvt Double |
| Drive Parking Spaces: | 4 |
| Pool: | None |
| Approximatly Age: | 6-15 |
| Approximatly Square Footage: | 2000-2500 |
| Property Features: | Fenced Yard, Park, Place Of Worship, Public Transit, School Bus Route |
| Fireplace/Stove: | Y |
| Heat Source: | Gas |
| Heat Type: | Forced Air |
| Central Air Conditioning: | Central Air |
| Laundry Level: | Main |
| Sewers: | Sewers |
| Water: | Municipal |
$
%
Years
This calculator is for demonstration purposes only. Always consult a professional
financial advisor before making personal financial decisions.
| Although the information displayed is believed to be accurate, no warranties or representations are made of any kind. |
| ROYAL LEPAGE STATE REALTY |
|
|

Mina Nourikhalichi
Broker
Dir:
416-882-5419
Bus:
905-731-2000
Fax:
905-886-7556
| Virtual Tour | Book Showing | Email a Friend |
Jump To:
At a Glance:
| Type: | Freehold - Detached |
| Area: | Niagara |
| Municipality: | Lincoln |
| Neighbourhood: | 982 - Beamsville |
| Style: | 2-Storey |
| Approximate Age: | 6-15 |
| Tax: | $7,149 |
| Beds: | 3+1 |
| Baths: | 4 |
| Fireplace: | Y |
| Pool: | None |
Locatin Map:
Payment Calculator:

