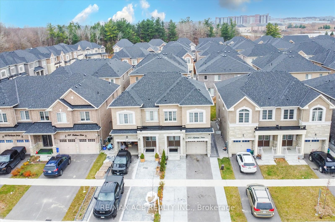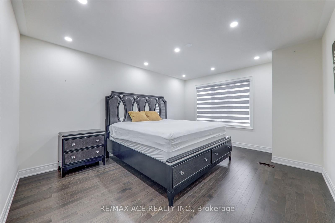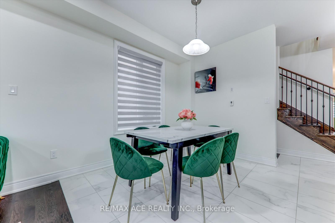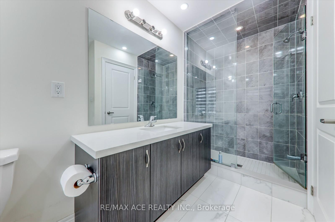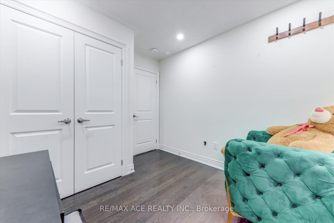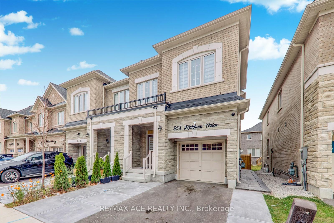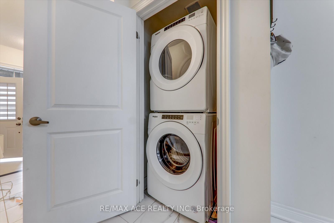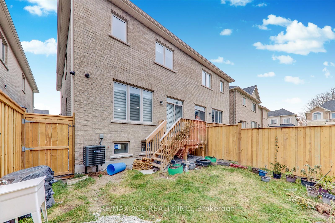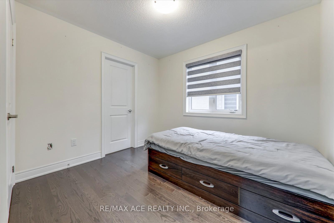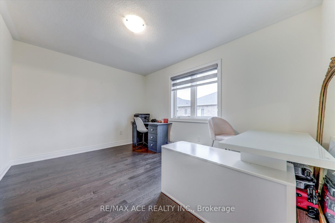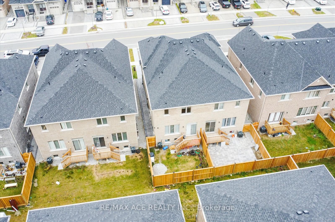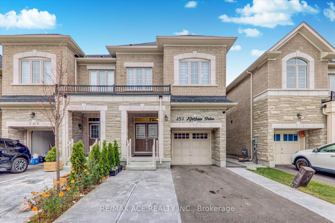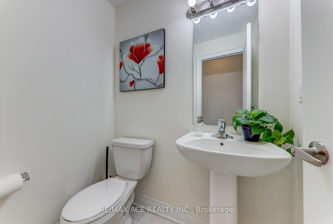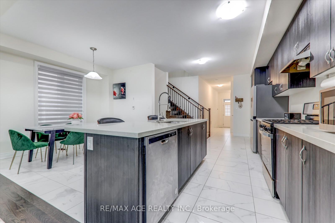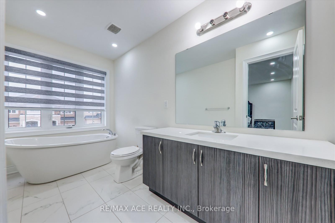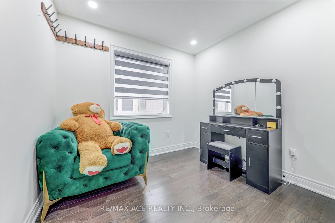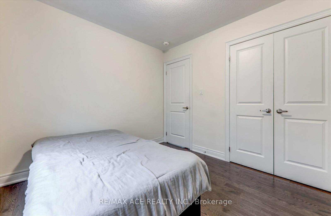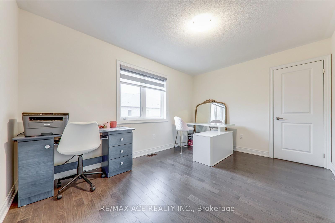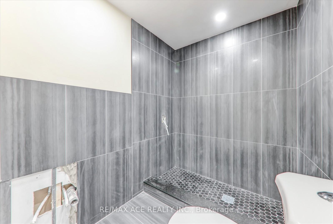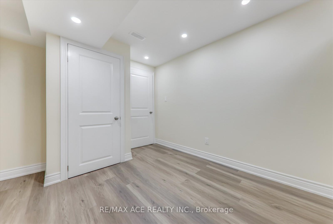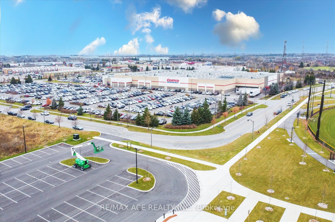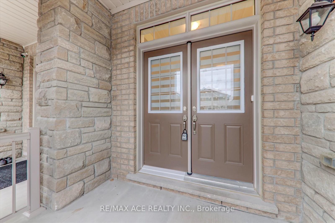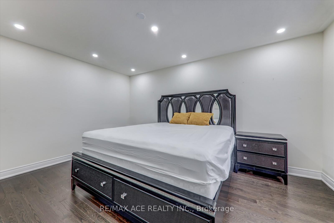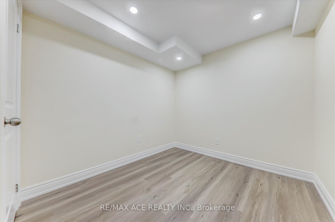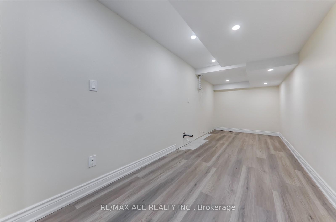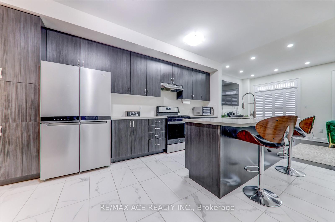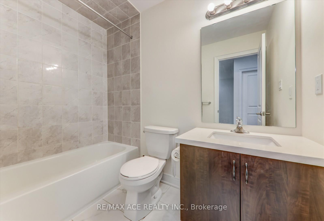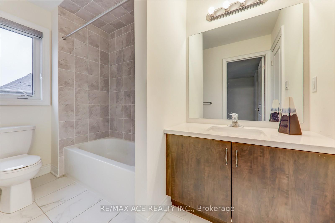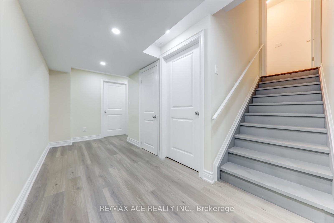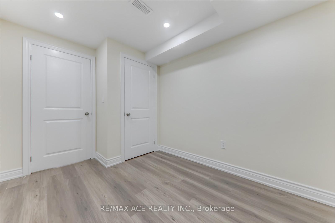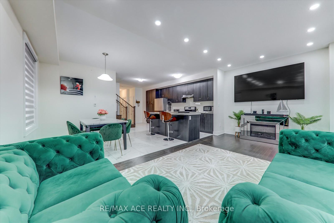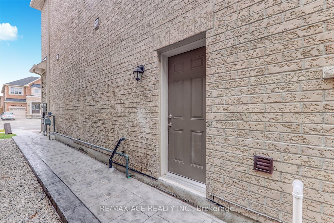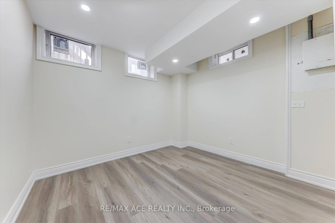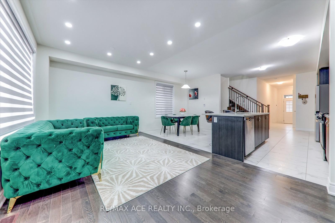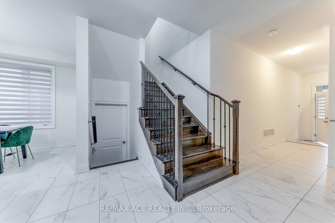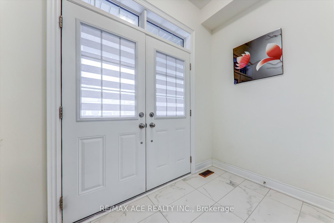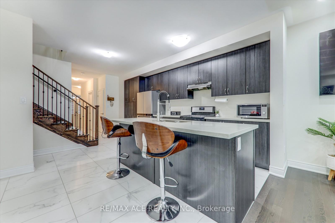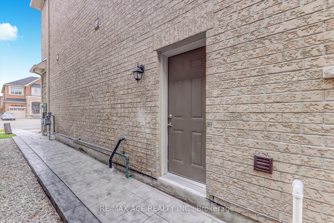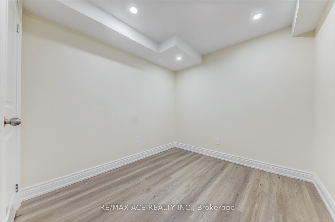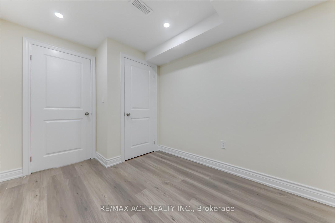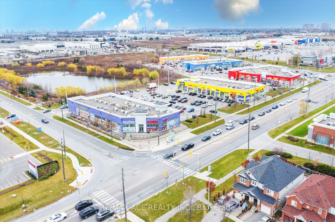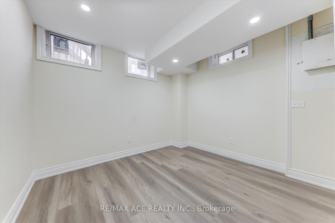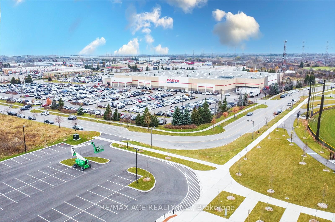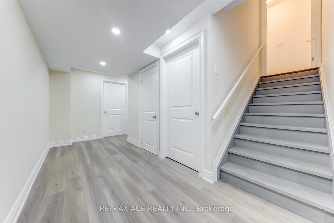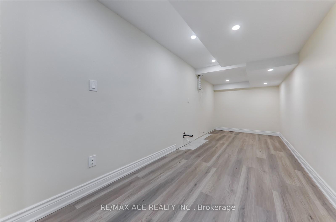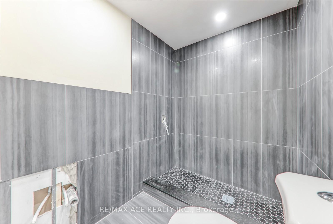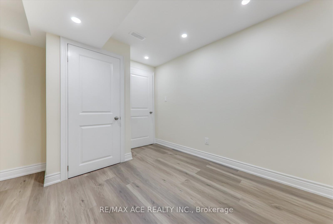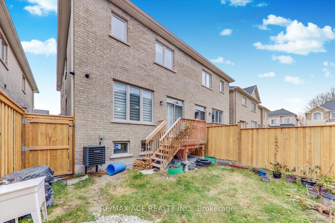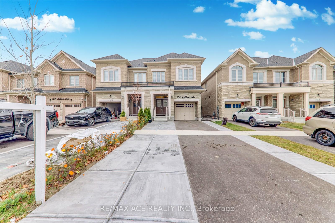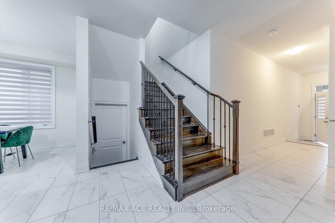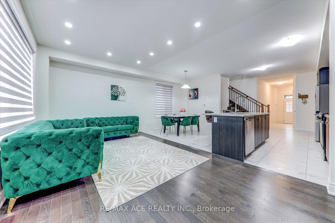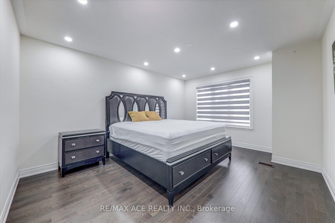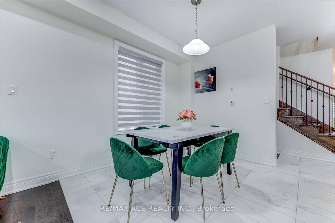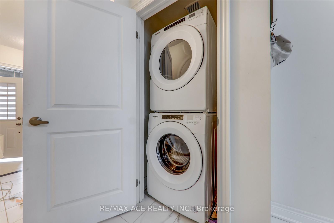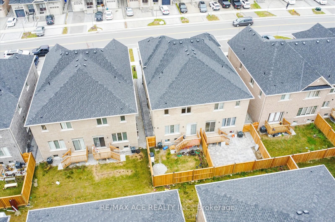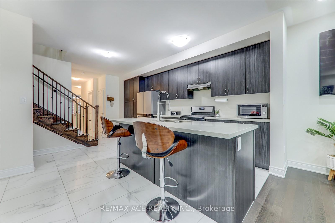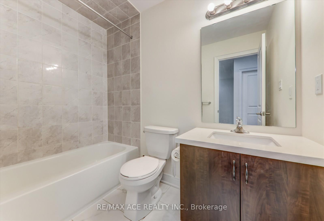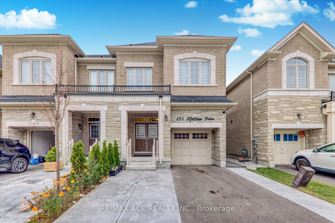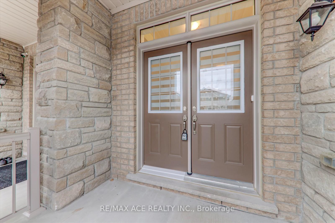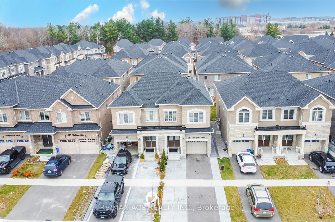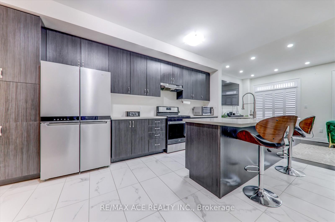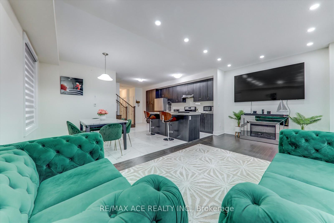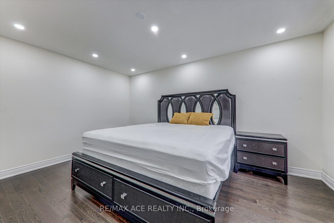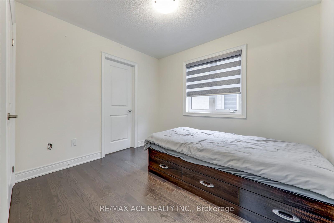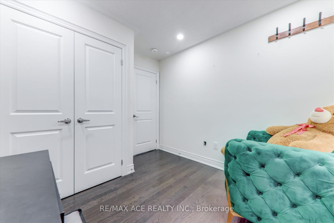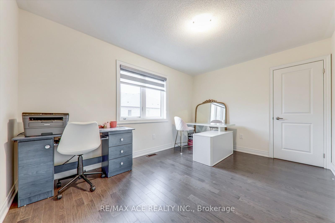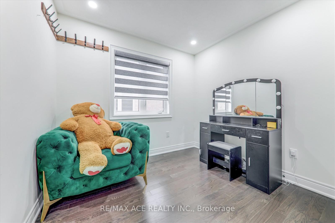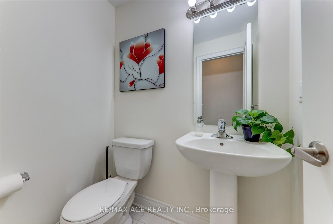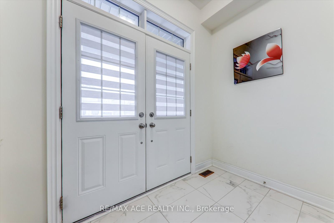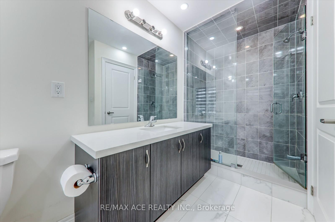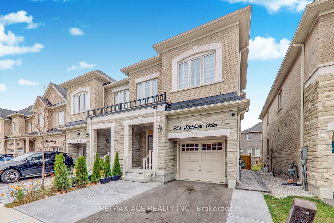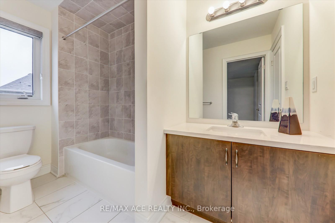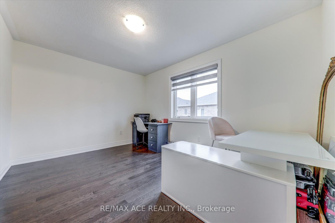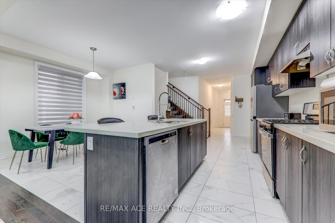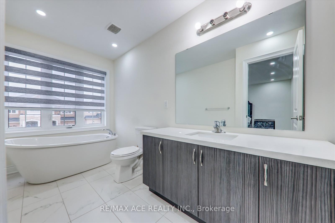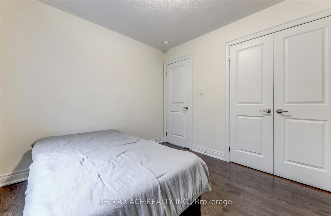$1,059,888
Available - For Sale
Listing ID: N10429212
353 Kirkham Dr , Markham, L3S 0E8, Ontario
| Welcome to double door entrance, 2 year old, luxury semi-detached with lots of upgrades. Open-concept, bright, and spacious! Located minutes from golf club. 9 inch ceiling on main floor. Hardwood floors and main and second floor, upgraded kitchen with quartz counter top and stainless steel appliances. Double door entry. 4 large bedrooms and 3 full bathrooms on second floor. Finished basement with a separate entrance. Close to TTC & YRT, grocery, banks, schools, Costco, Home Depot, HWY 407, Canadian Tire, Rona, Walmart, Amazon, Canada Post, and many other businesses. |
| Extras: Fridge, gas, stove, dishwasher, and range hood. Washer & dryer. Existing window coverings and all electric light fixtures. Security Cameras and GDO. |
| Price | $1,059,888 |
| Taxes: | $4613.54 |
| Address: | 353 Kirkham Dr , Markham, L3S 0E8, Ontario |
| Lot Size: | 24.63 x 91.34 (Feet) |
| Directions/Cross Streets: | Markham Rd / Denison St |
| Rooms: | 8 |
| Rooms +: | 2 |
| Bedrooms: | 4 |
| Bedrooms +: | 2 |
| Kitchens: | 1 |
| Family Room: | N |
| Basement: | Finished, Sep Entrance |
| Approximatly Age: | 0-5 |
| Property Type: | Semi-Detached |
| Style: | 2-Storey |
| Exterior: | Brick, Stone |
| Garage Type: | Attached |
| (Parking/)Drive: | Available |
| Drive Parking Spaces: | 4 |
| Pool: | None |
| Approximatly Age: | 0-5 |
| Property Features: | Golf, Library, Park, Public Transit, School |
| Fireplace/Stove: | N |
| Heat Source: | Gas |
| Heat Type: | Forced Air |
| Central Air Conditioning: | Central Air |
| Laundry Level: | Main |
| Sewers: | Sewers |
| Water: | Municipal |
| Utilities-Cable: | A |
| Utilities-Hydro: | A |
| Utilities-Gas: | A |
| Utilities-Telephone: | A |
$
%
Years
This calculator is for demonstration purposes only. Always consult a professional
financial advisor before making personal financial decisions.
| Although the information displayed is believed to be accurate, no warranties or representations are made of any kind. |
| RE/MAX ACE REALTY INC. |
|
|

Mina Nourikhalichi
Broker
Dir:
416-882-5419
Bus:
905-731-2000
Fax:
905-886-7556
| Virtual Tour | Book Showing | Email a Friend |
Jump To:
At a Glance:
| Type: | Freehold - Semi-Detached |
| Area: | York |
| Municipality: | Markham |
| Neighbourhood: | Cedarwood |
| Style: | 2-Storey |
| Lot Size: | 24.63 x 91.34(Feet) |
| Approximate Age: | 0-5 |
| Tax: | $4,613.54 |
| Beds: | 4+2 |
| Baths: | 5 |
| Fireplace: | N |
| Pool: | None |
Locatin Map:
Payment Calculator:

