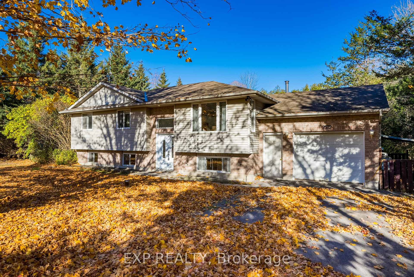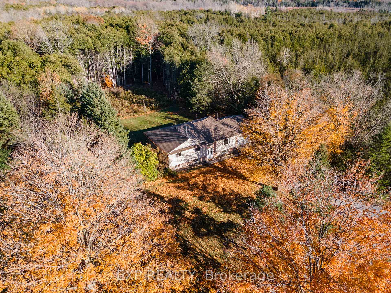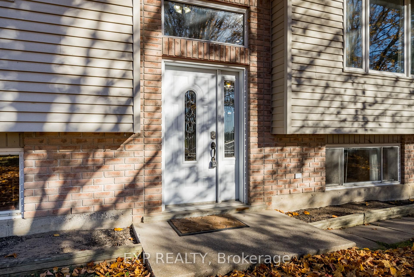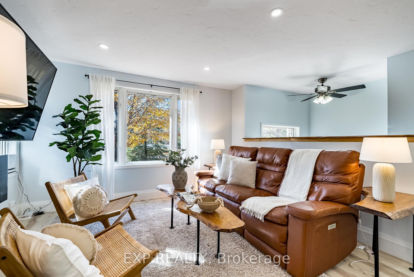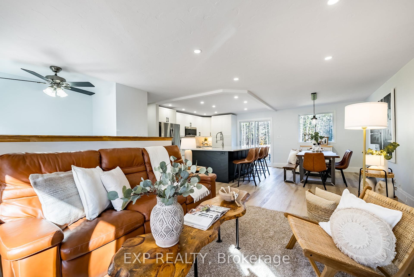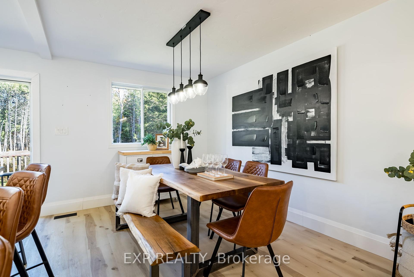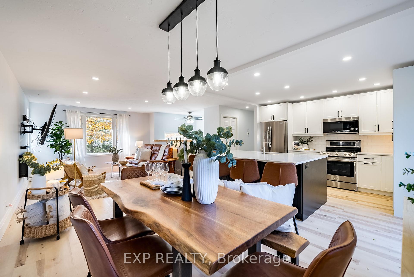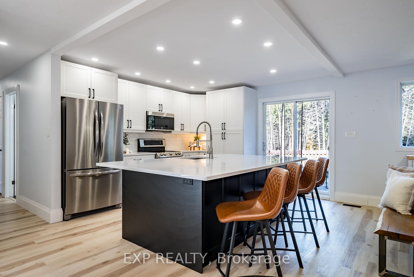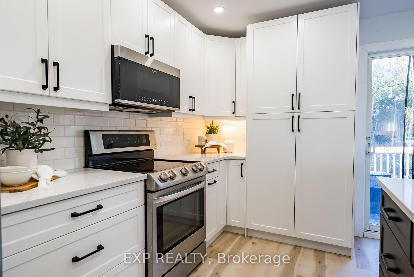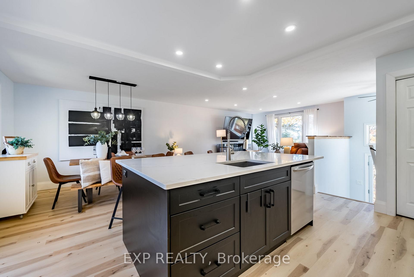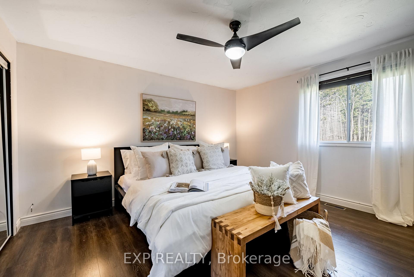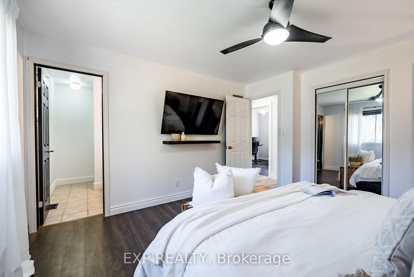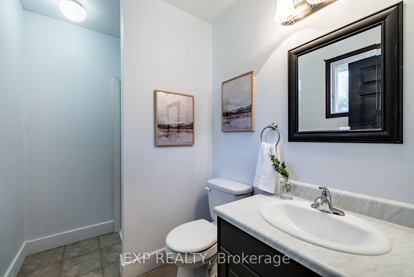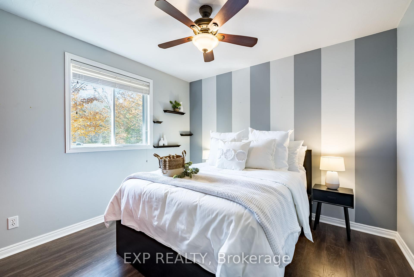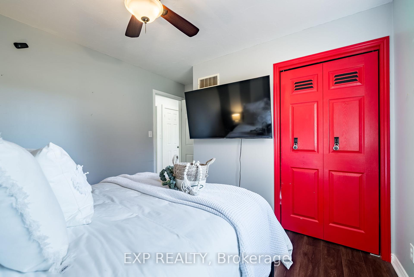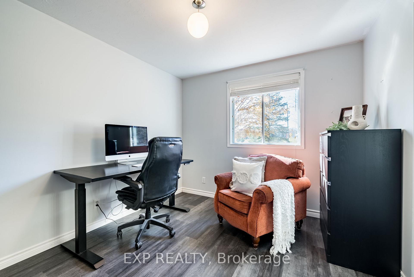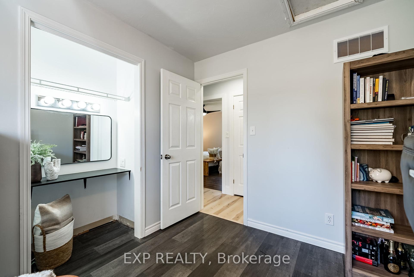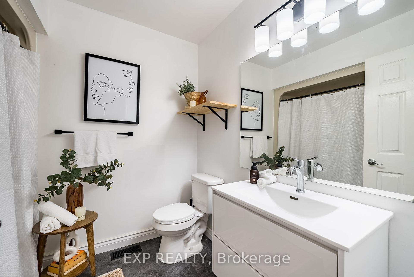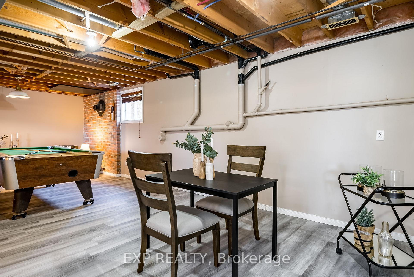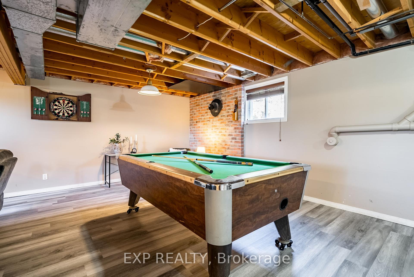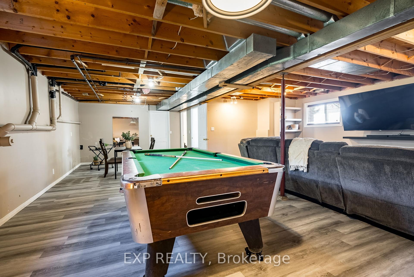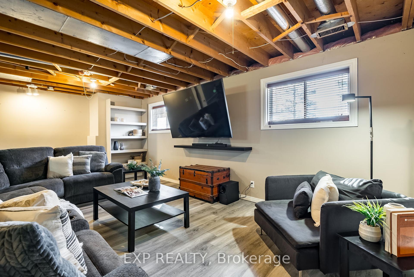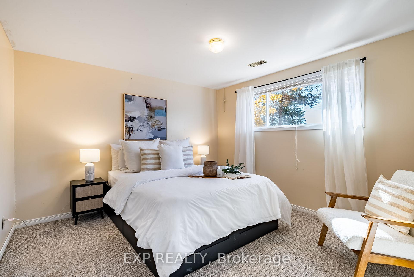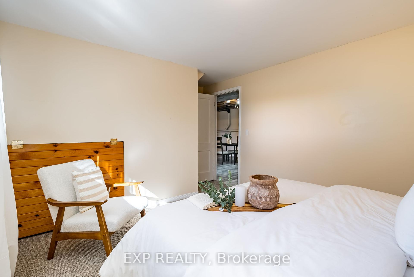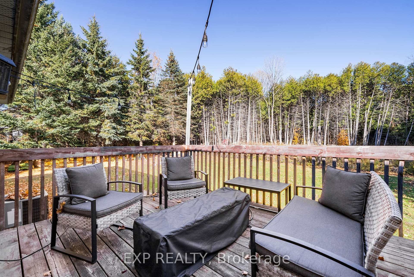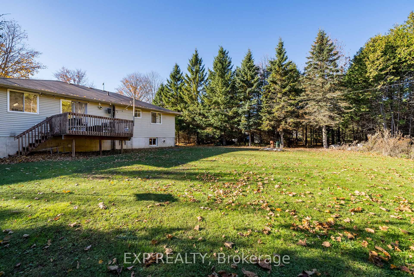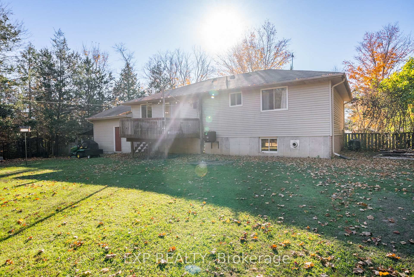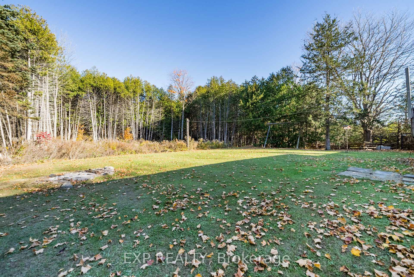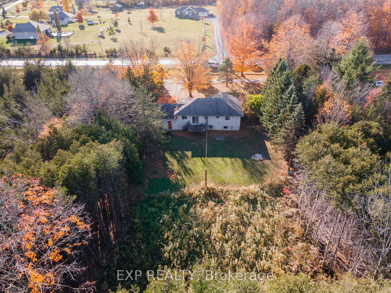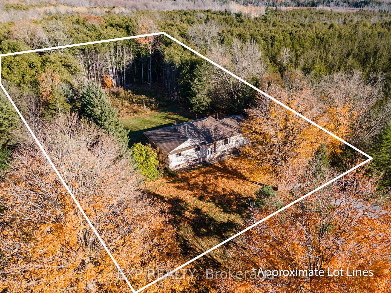$614,000
Available - For Sale
Listing ID: X9767708
2572 Shannonville Rd , Tyendinaga, K0K 2V0, Ontario
| Just 8 minutes north of Highway 401, this 4-bedroom, 2-bath raised bungalow promises the perfect blend of tranquility and convenience. Nestled on a serene 1-acre lot, you'll find a fully private backyard thats ideal for relaxation, outdoor entertaining, and making lasting memories with family and friends. Step inside and be greeted by a well designed layout that maximizes space and natural light. The heart of the home is the newly renovated kitchen, updated in 2021, featuring brand-new appliances, cabinetry, quartz countertops, and a spacious centre island.The main floor boasts a newly renovated 4-piece bathroom and three inviting bedrooms, including the primary bedroom. The primary offers double closets and a 3-piece ensuite. Head downstairs to discover a large, open recreational room with endless potential. You'll also find a convenient utility/laundry room and a fourth bedroom, perfect for guests or a growing family. |
| Price | $614,000 |
| Taxes: | $3055.49 |
| Assessment: | $227000 |
| Assessment Year: | 2024 |
| Address: | 2572 Shannonville Rd , Tyendinaga, K0K 2V0, Ontario |
| Lot Size: | 177.00 x 242.86 (Feet) |
| Directions/Cross Streets: | Thrasher Rd. |
| Rooms: | 8 |
| Rooms +: | 3 |
| Bedrooms: | 3 |
| Bedrooms +: | 1 |
| Kitchens: | 1 |
| Kitchens +: | 0 |
| Family Room: | N |
| Basement: | Full, Part Fin |
| Property Type: | Detached |
| Style: | Bungalow-Raised |
| Exterior: | Brick, Vinyl Siding |
| Garage Type: | Attached |
| (Parking/)Drive: | Private |
| Drive Parking Spaces: | 4 |
| Pool: | None |
| Approximatly Square Footage: | 1100-1500 |
| Property Features: | Level, Wooded/Treed |
| Fireplace/Stove: | Y |
| Heat Source: | Propane |
| Heat Type: | Forced Air |
| Central Air Conditioning: | Central Air |
| Laundry Level: | Lower |
| Elevator Lift: | N |
| Sewers: | Septic |
| Water: | Well |
| Water Supply Types: | Drilled Well |
| Utilities-Cable: | N |
| Utilities-Hydro: | Y |
| Utilities-Gas: | N |
| Utilities-Telephone: | N |
$
%
Years
This calculator is for demonstration purposes only. Always consult a professional
financial advisor before making personal financial decisions.
| Although the information displayed is believed to be accurate, no warranties or representations are made of any kind. |
| EXP REALTY |
|
|

Mina Nourikhalichi
Broker
Dir:
416-882-5419
Bus:
905-731-2000
Fax:
905-886-7556
| Virtual Tour | Book Showing | Email a Friend |
Jump To:
At a Glance:
| Type: | Freehold - Detached |
| Area: | Hastings |
| Municipality: | Tyendinaga |
| Style: | Bungalow-Raised |
| Lot Size: | 177.00 x 242.86(Feet) |
| Tax: | $3,055.49 |
| Beds: | 3+1 |
| Baths: | 2 |
| Fireplace: | Y |
| Pool: | None |
Locatin Map:
Payment Calculator:

