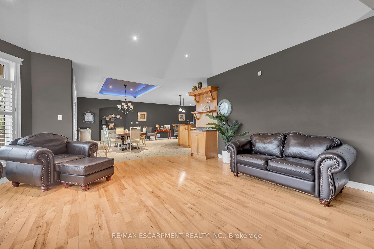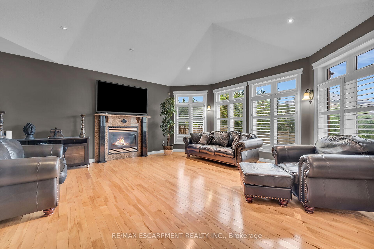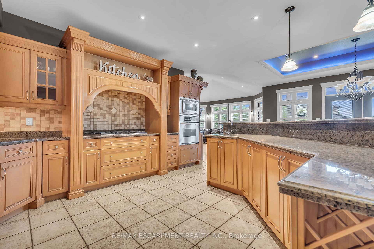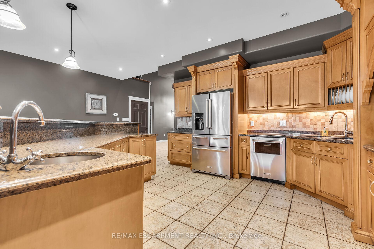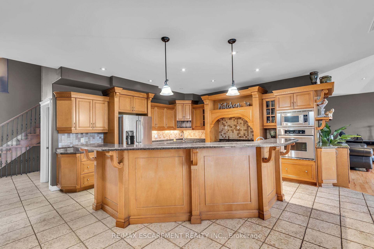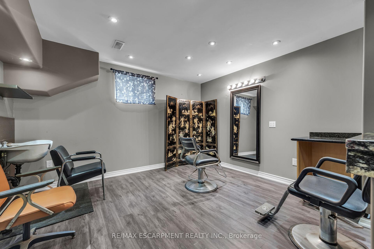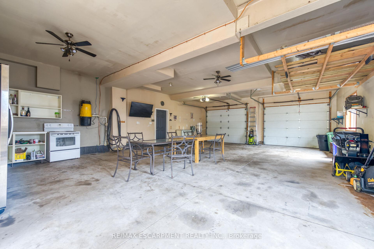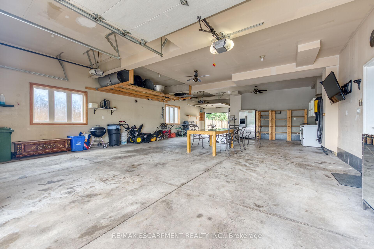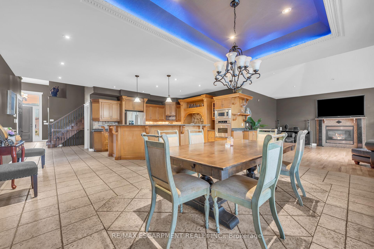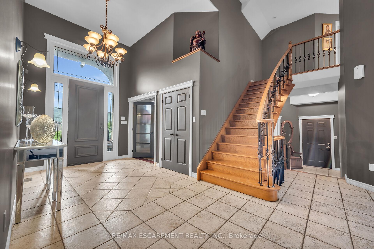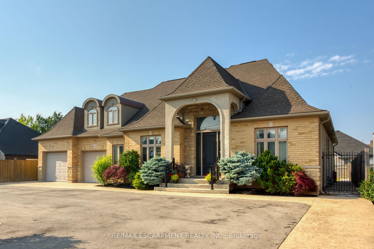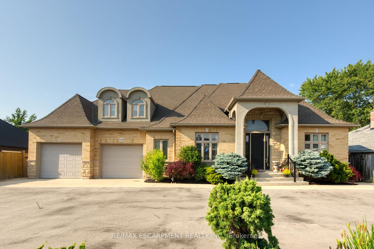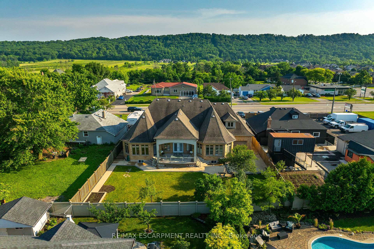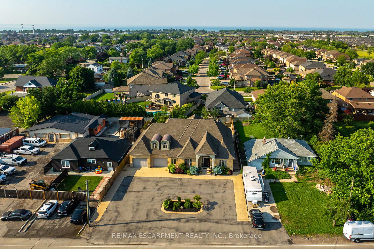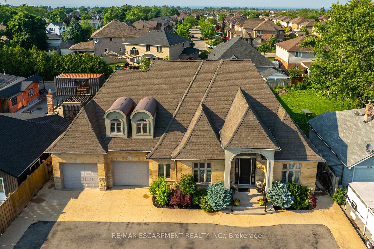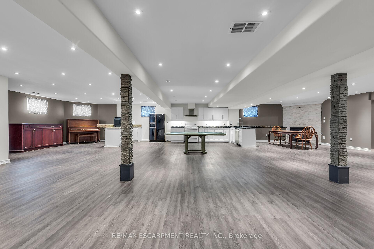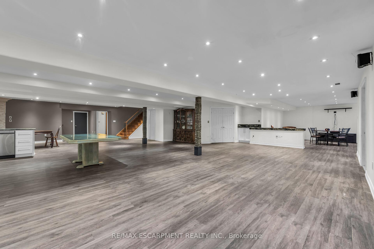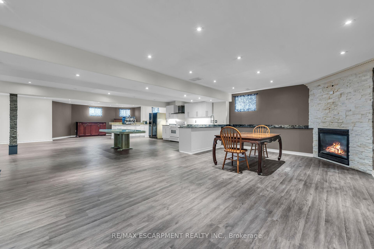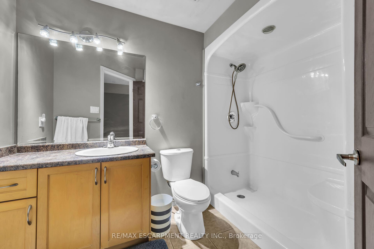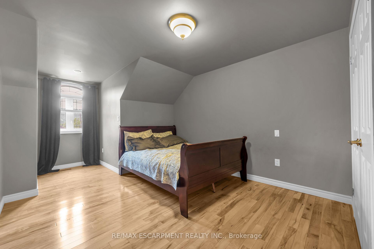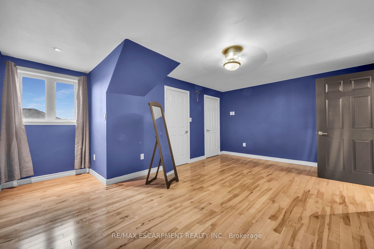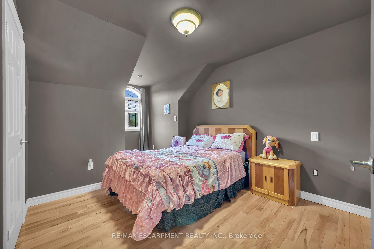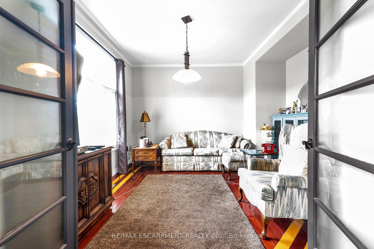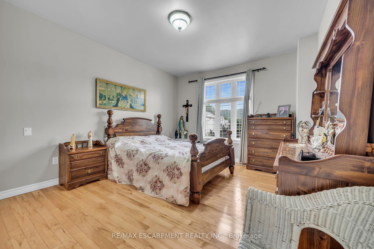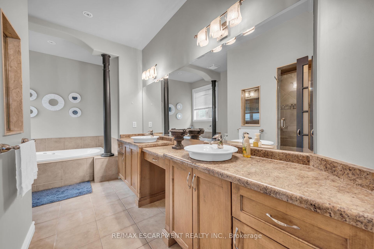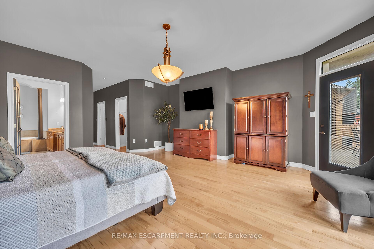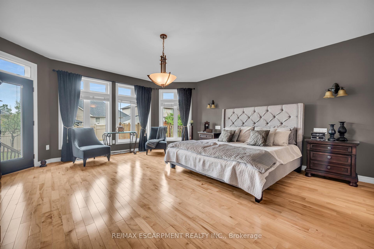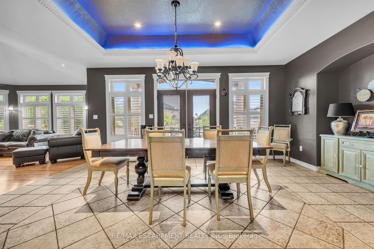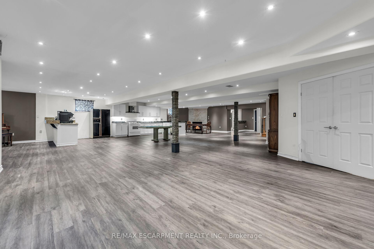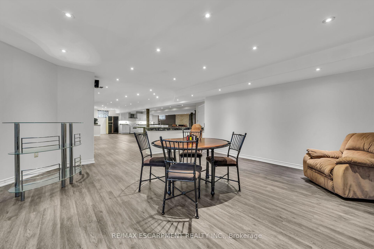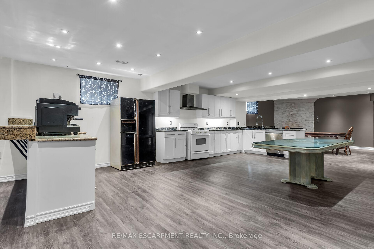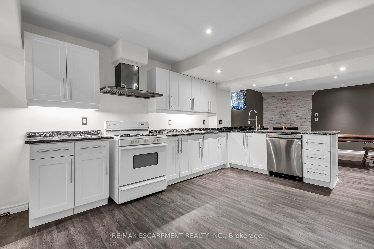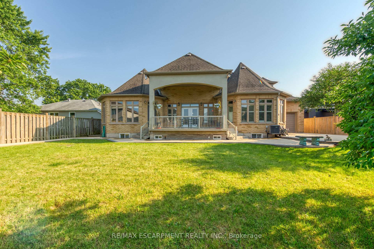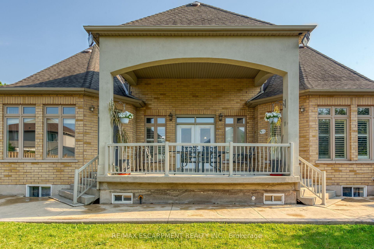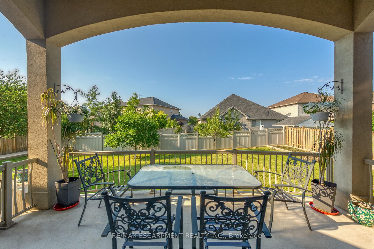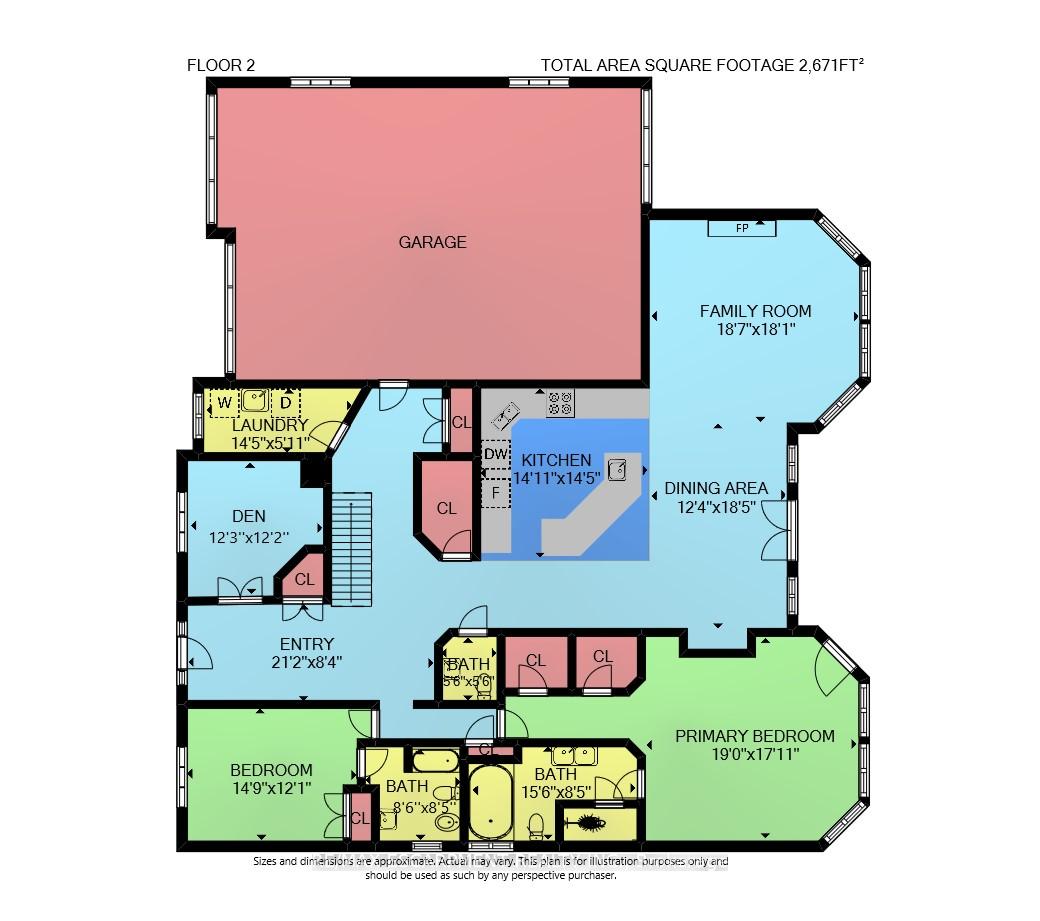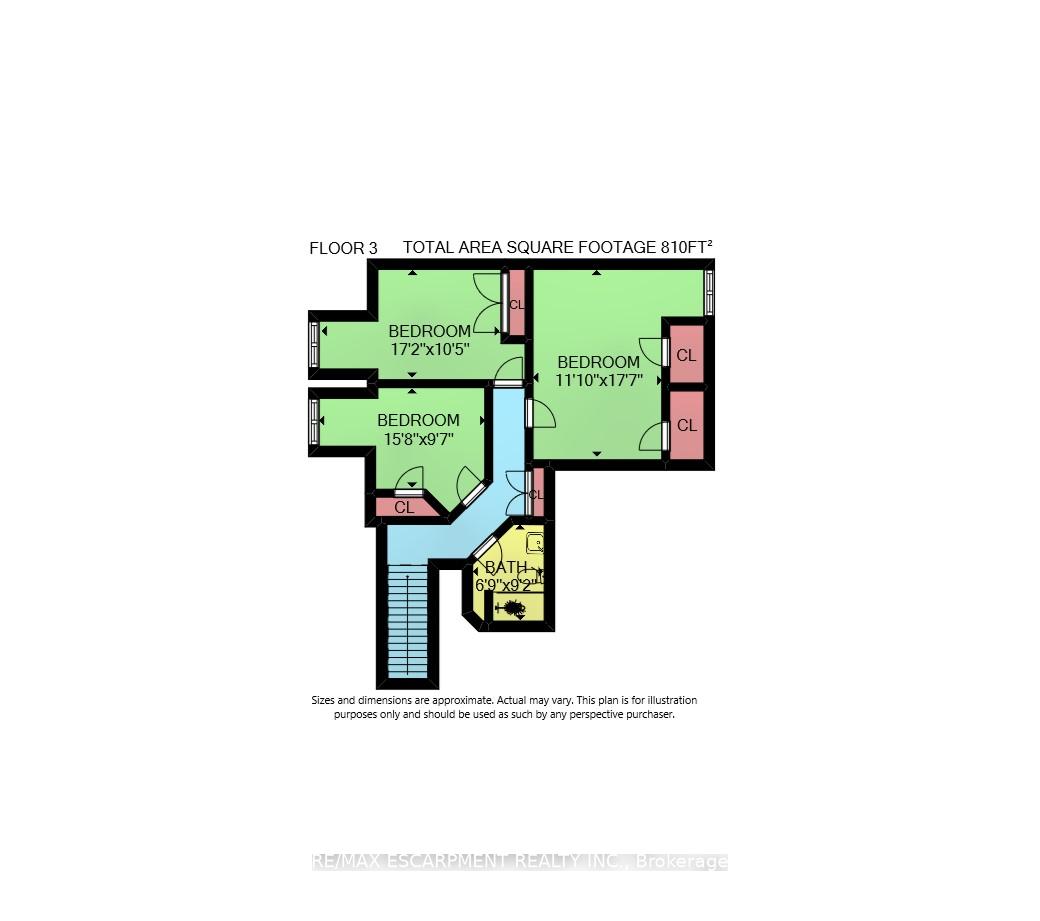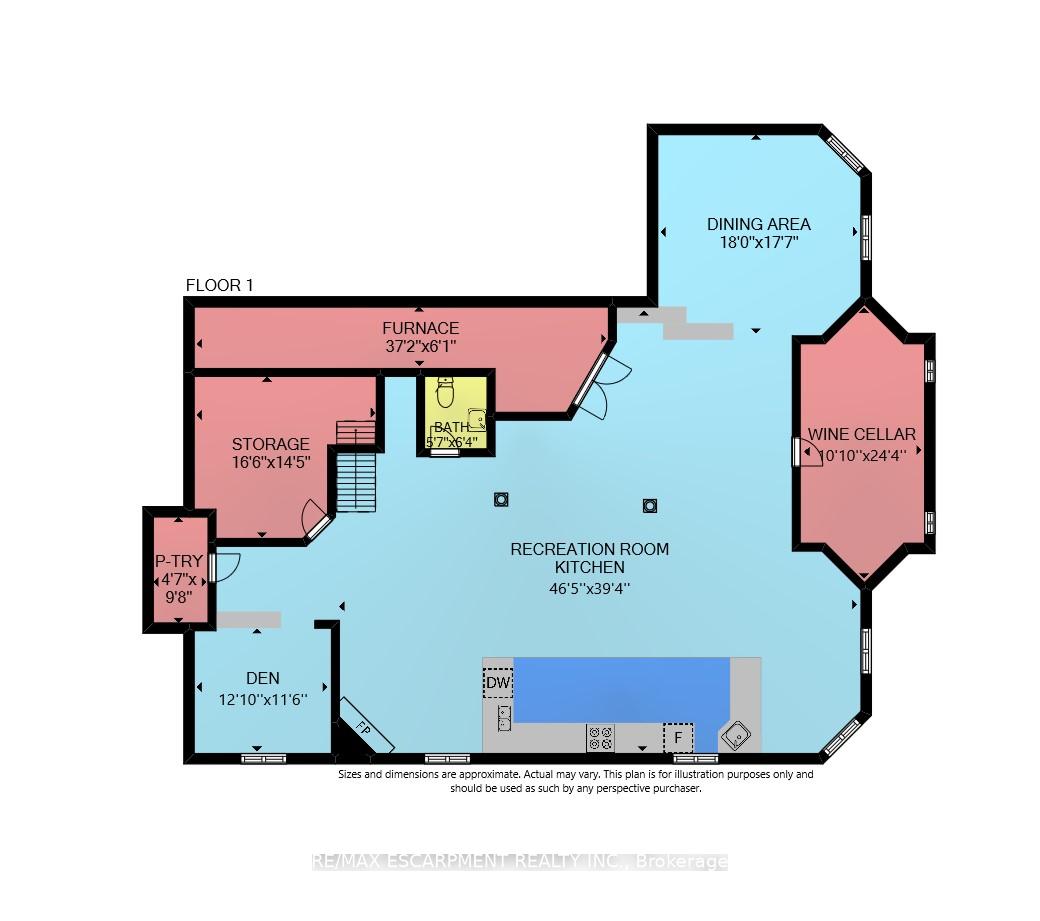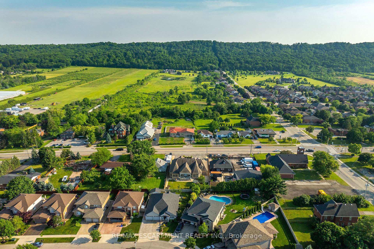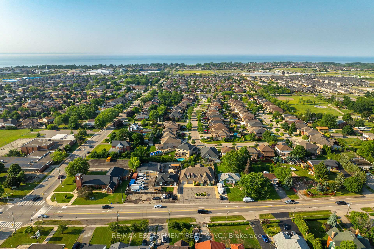$1,599,999
Available - For Sale
Listing ID: X9511661
1291 Hwy 8 , Hamilton, L8E 5K5, Ontario
| ONE OF A KIND FIND in the highly sought-after Winona area!!! Custom built with 5 +1 bedrooms and 5 baths. This stunning home welcomes you with an expansive open-concept floor plan, the kitchen is a focal point, featuring real hardwood cabinets, extended uppers, soft-close cabinetry, a walk-in pantry, and a spacious breakfast island with seating for six. Adorned with granite countertops and a stylish backsplash, with top-of-the-line S/S appliances. Flowing seamlessly from the kitchen is the dining area and great room, highlighted by vaulted ceilings, pristine hardwood floors, and a custom mantel with gas fireplace. Double French doors open to a large covered porch overlooking the fully fenced yard. The primary bedroom is generously appointed with dual walk-in closets and a luxurious 5-pc ensuite boasting double sinks, a glass shower W soaker tub. The 2nd main floor bedroom enjoys its own 4-pc ensuite. |
| Price | $1,599,999 |
| Taxes: | $6960.00 |
| Address: | 1291 Hwy 8 , Hamilton, L8E 5K5, Ontario |
| Lot Size: | 79.33 x 129.49 (Feet) |
| Acreage: | < .50 |
| Directions/Cross Streets: | Winona road and high way 8 |
| Rooms: | 14 |
| Rooms +: | 9 |
| Bedrooms: | 5 |
| Bedrooms +: | 1 |
| Kitchens: | 1 |
| Kitchens +: | 1 |
| Family Room: | Y |
| Basement: | Finished, Full |
| Approximatly Age: | 16-30 |
| Property Type: | Detached |
| Style: | 2-Storey |
| Exterior: | Brick, Stone |
| Garage Type: | Attached |
| (Parking/)Drive: | Pvt Double |
| Drive Parking Spaces: | 10 |
| Pool: | None |
| Approximatly Age: | 16-30 |
| Approximatly Square Footage: | 3500-5000 |
| Fireplace/Stove: | Y |
| Heat Source: | Gas |
| Heat Type: | Forced Air |
| Central Air Conditioning: | Central Air |
| Sewers: | Sewers |
| Water: | Municipal |
| Utilities-Cable: | Y |
| Utilities-Hydro: | Y |
| Utilities-Gas: | Y |
| Utilities-Telephone: | Y |
$
%
Years
This calculator is for demonstration purposes only. Always consult a professional
financial advisor before making personal financial decisions.
| Although the information displayed is believed to be accurate, no warranties or representations are made of any kind. |
| RE/MAX ESCARPMENT REALTY INC. |
|
|

Mina Nourikhalichi
Broker
Dir:
416-882-5419
Bus:
905-731-2000
Fax:
905-886-7556
| Book Showing | Email a Friend |
Jump To:
At a Glance:
| Type: | Freehold - Detached |
| Area: | Hamilton |
| Municipality: | Hamilton |
| Neighbourhood: | Winona |
| Style: | 2-Storey |
| Lot Size: | 79.33 x 129.49(Feet) |
| Approximate Age: | 16-30 |
| Tax: | $6,960 |
| Beds: | 5+1 |
| Baths: | 5 |
| Fireplace: | Y |
| Pool: | None |
Locatin Map:
Payment Calculator:

